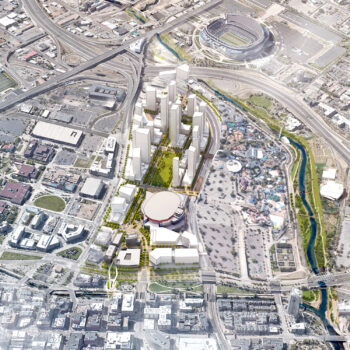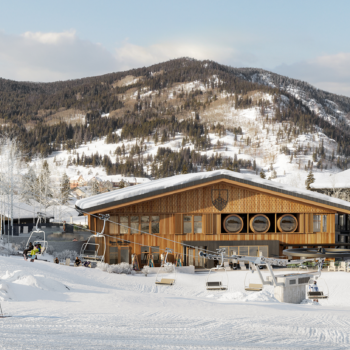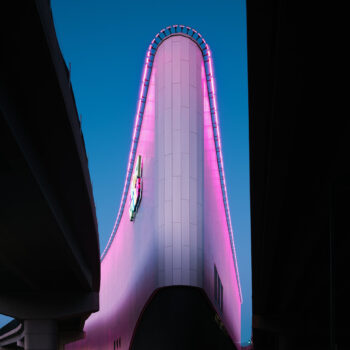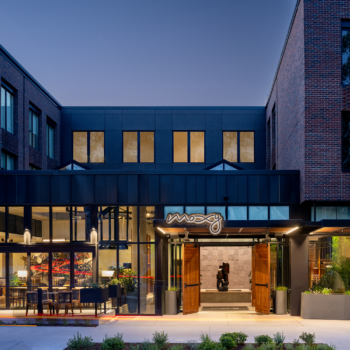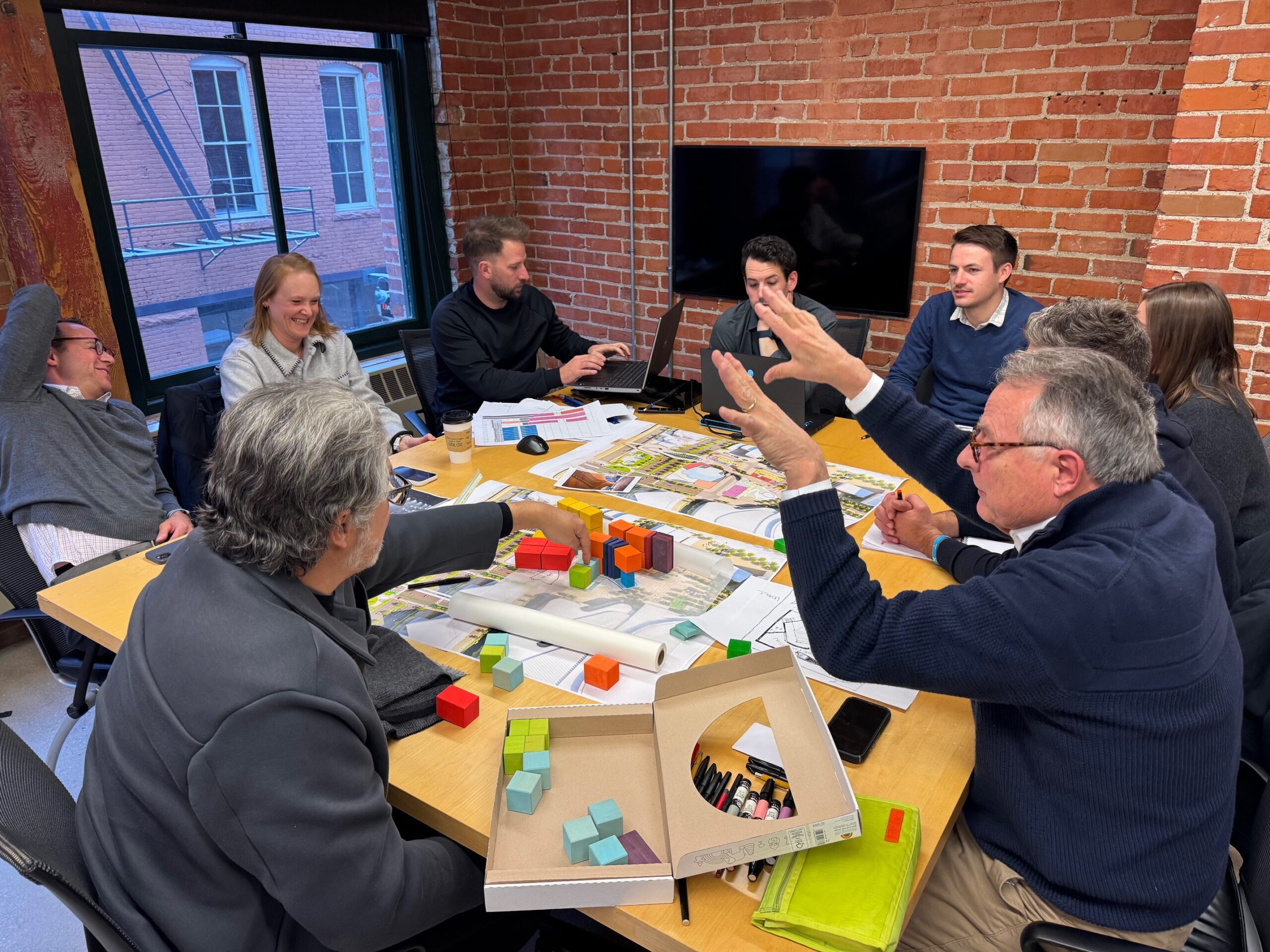Interested in joining our team?
After thoughtful considerations, SAR+ has decided to pause our internship program for one year. We know this may be disappointing to those who were looking forward to applying, and we truly appreciate your interest and understanding.
We’re grateful for the enthusiasm we’ve received and are excited to offer an internship program again in the future. We look forward to reconnecting then.
We’re not currently hiring, and while we aren’t reviewing unsolicited resumes at this time, we truly appreciate your interest in our firm. We encourage you to check back periodically for future opportunities that may be a fit!
We are a 60+ person Denver-based firm that specializes in vertically integrated mixed-use projects. We’ve worked successfully in a variety of different project types from small scale office and restaurant interiors, to arts and athletic education buildings, boutique hotels, platinum rated office buildings, luxury residential communities, and large-scale urban planning efforts. No matter the size, use or type, almost all our projects have complex programs and unique constraints that create innovative solutions.
We function as a studio environment that exemplifies our attitude towards collaboration – we are all in this together. We are not interested in titles, egos, or pride of authorship; the best idea wins, regardless of who brought it to the table. We believe that drawing is thinking and that communicating well, through models, drawings, and words, is paramount to creating successful projects.
Above all, we are a firm that is founded on working hard, being in it together, and having fun along the way. If you enjoy this type of working environment, we would love to meet you! Our office is across from Denver’s Union Station in the Lower Downtown (LoDo) neighborhood.
