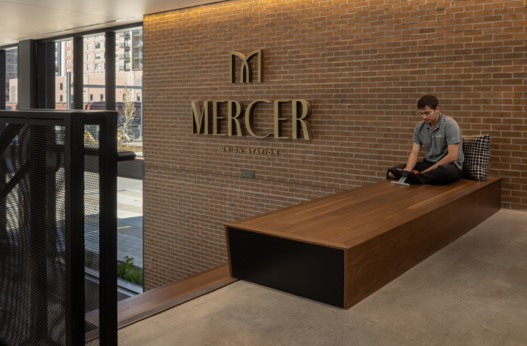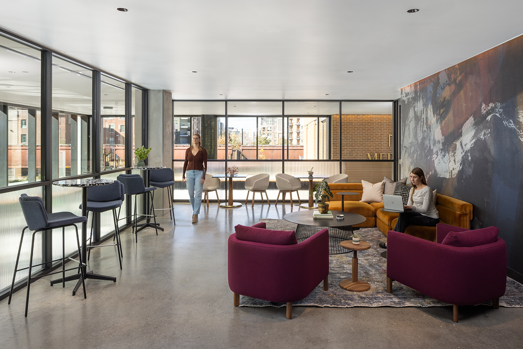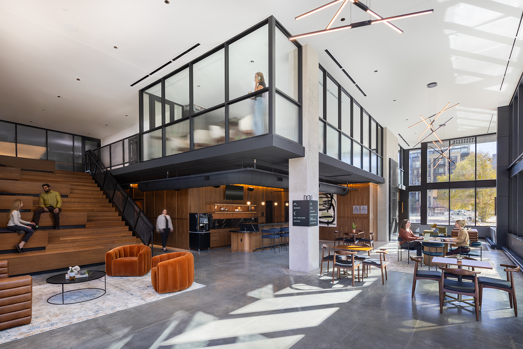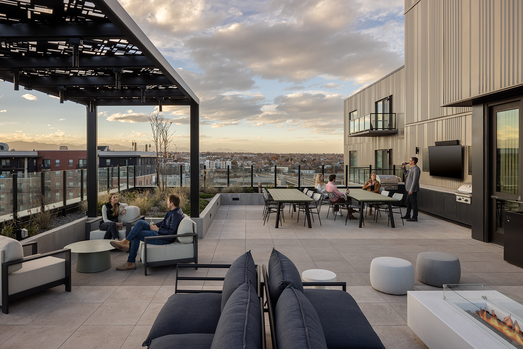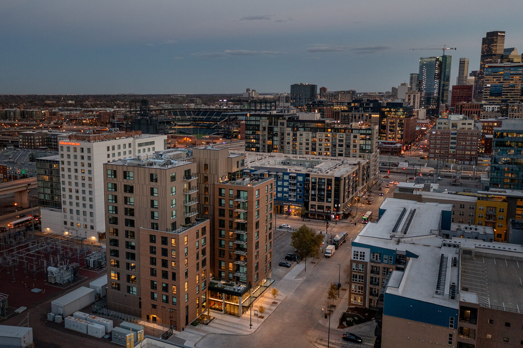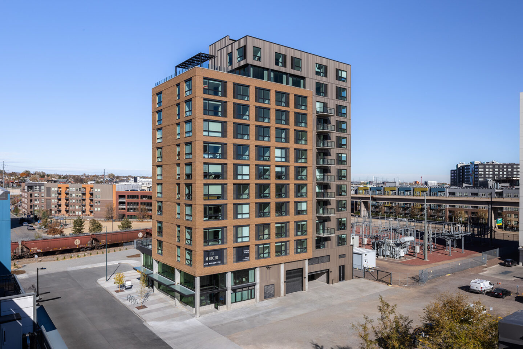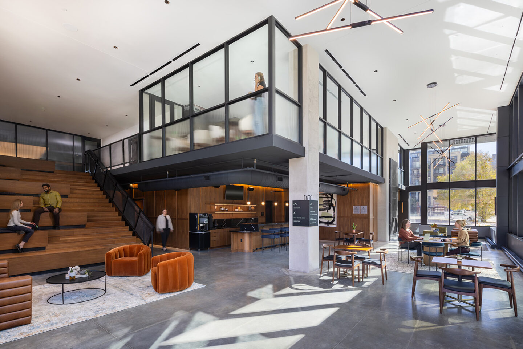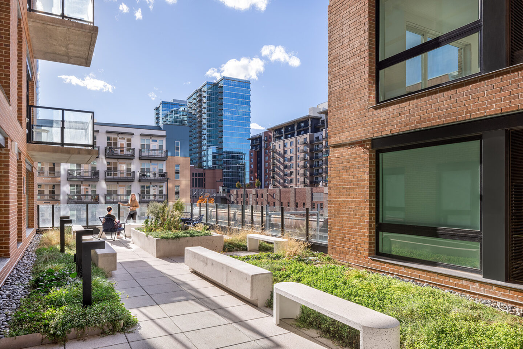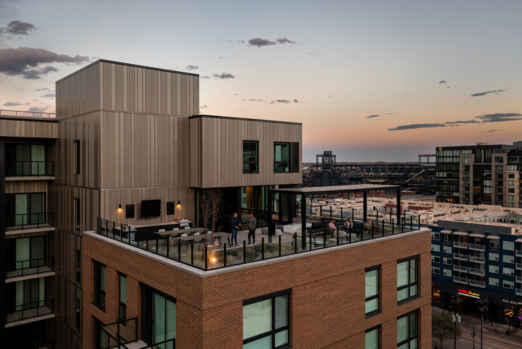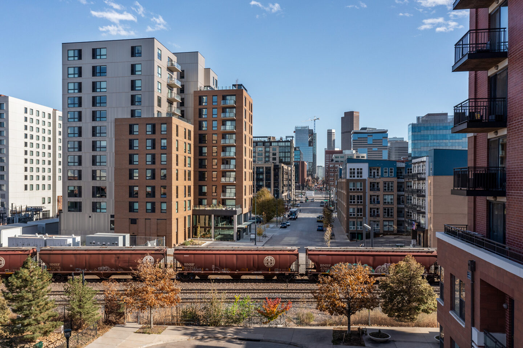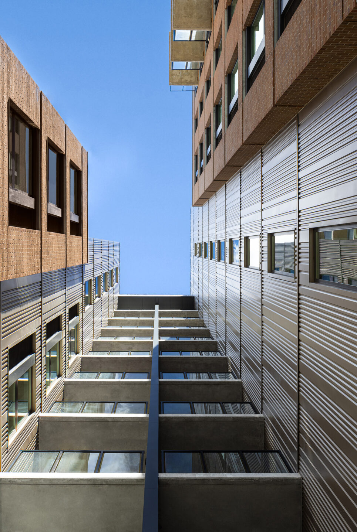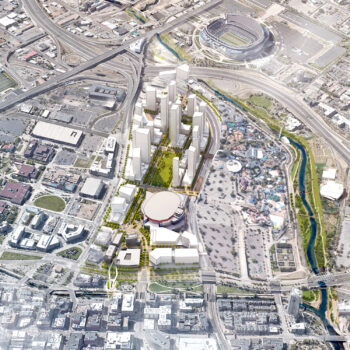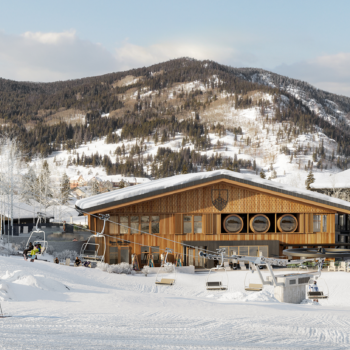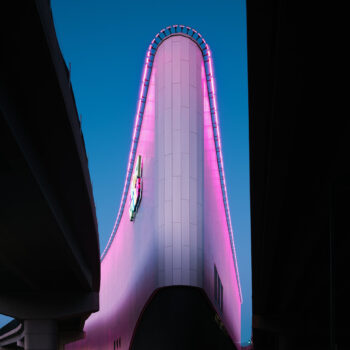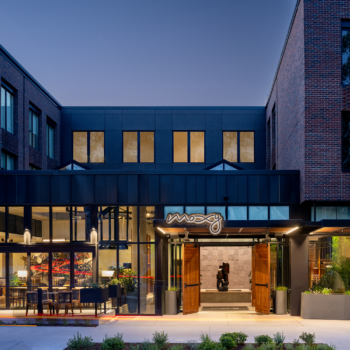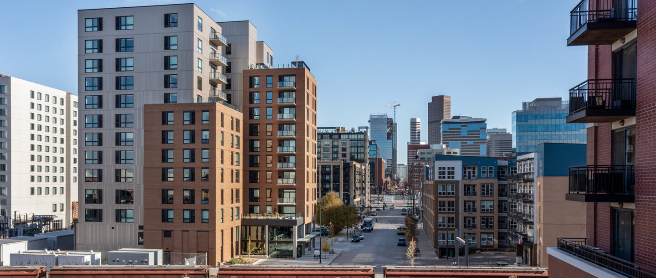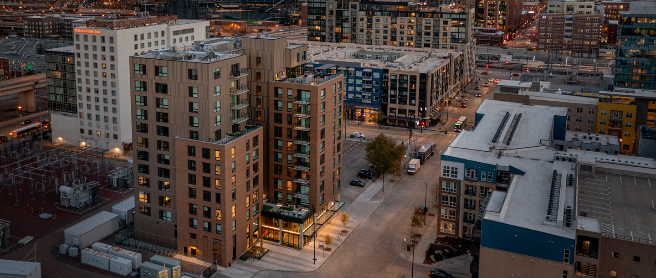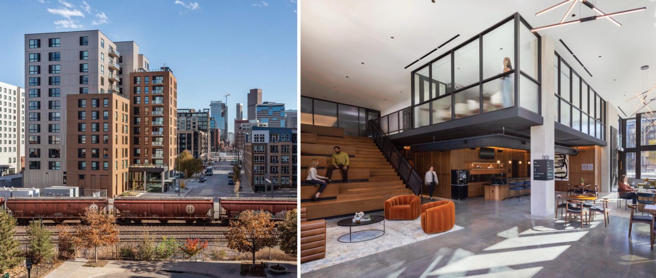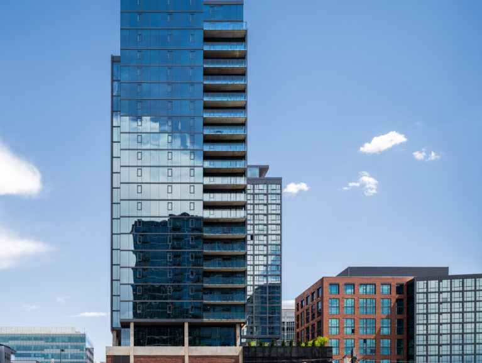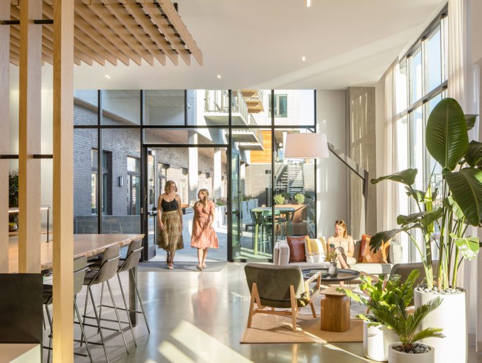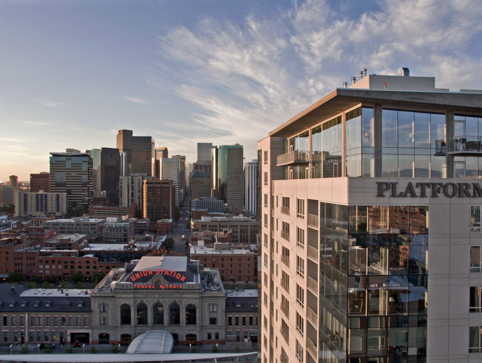A multi-family project consisting of 232 studio and 1-bedroom apartment units, split into distinct brick- and metal-clad forms. It is envisioned as a vibrant community, complementing the apartment units with numerous common gathering spaces, including street-facing exterior terraces at 3 different levels, an active lobby featuring a fireplace hearth, social seating stair, fitness + yoga studio, co-working space, and laundry lounge. The project also takes advantage of its obligation to complete the existing partial hammerhead at the end of 19th St, providing a public plaza with built-in seating and shade trees which serves as an extension of the active lobby. As the project exists in the heavily pedestrian- and transit-oriented Commons neighborhood within easy walking distance of Union Station, only minimal surface level parking is provided.
- Location Denver , Colorado
- Area 135,670 SF
- Client Greystar
- Photographer Kyla Chambers
- Markets Residential
- Type ArchitectureInteriors
