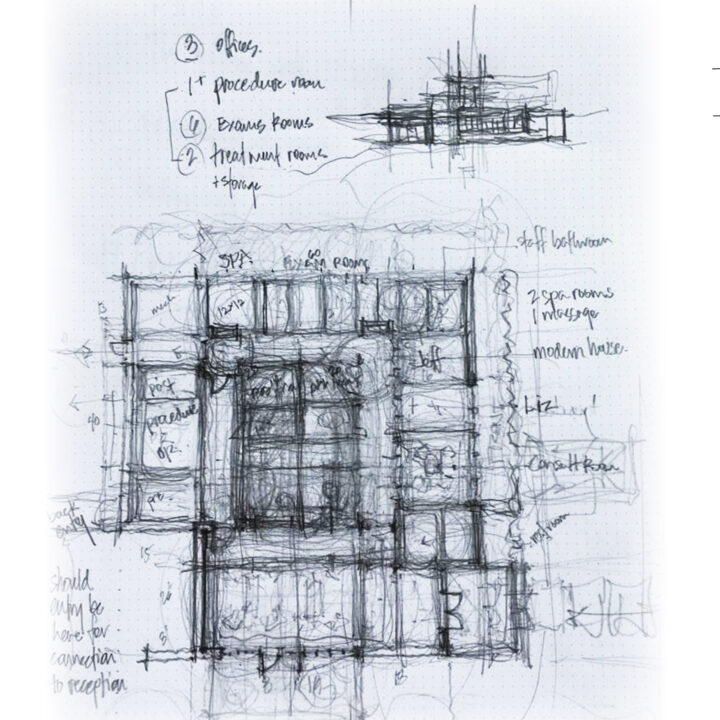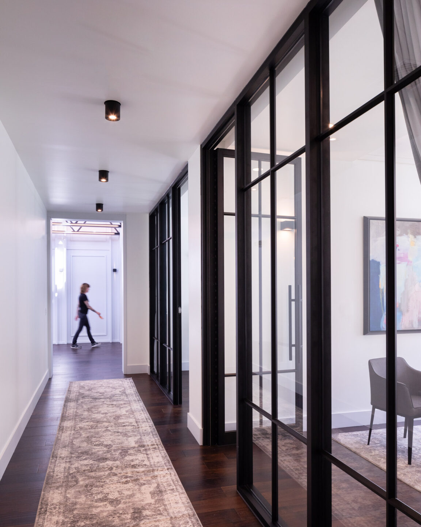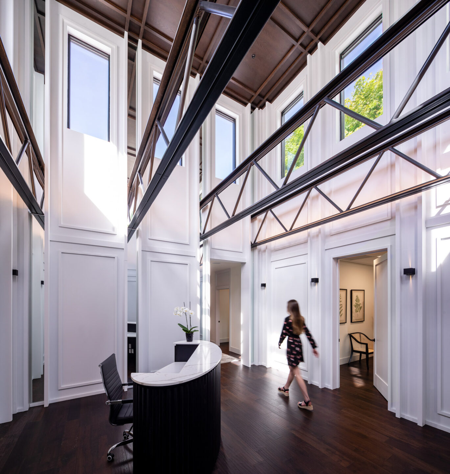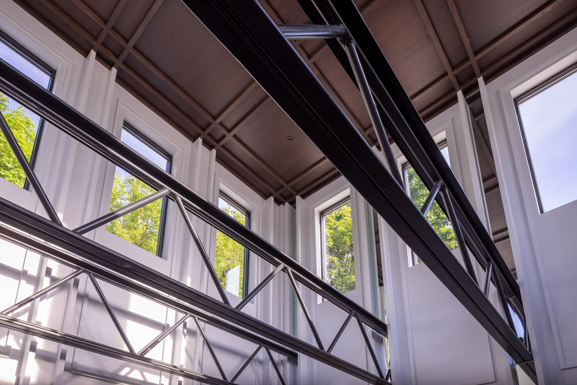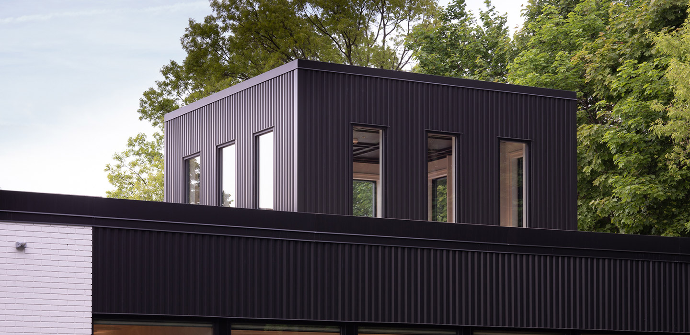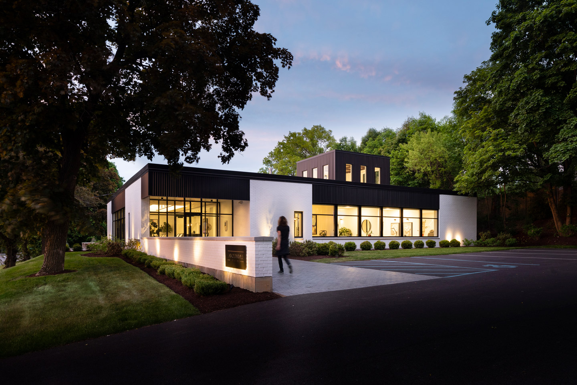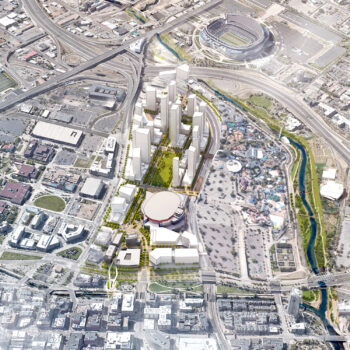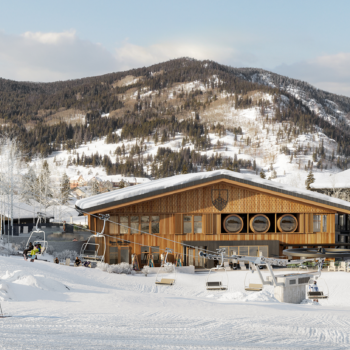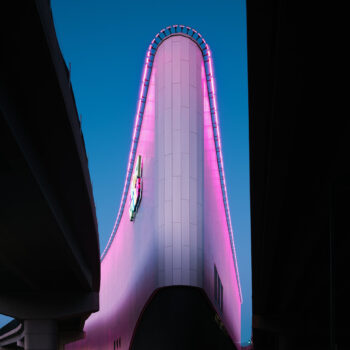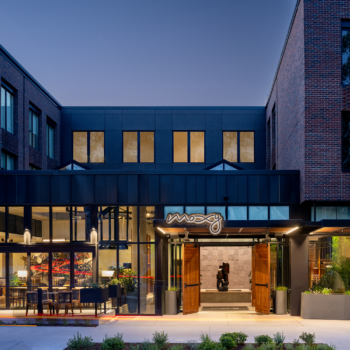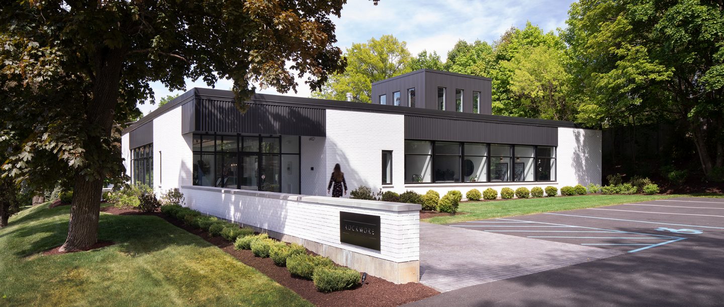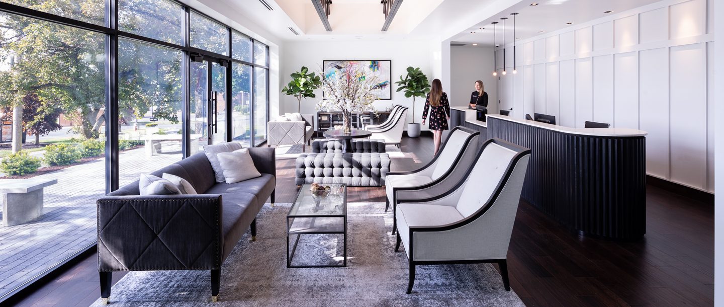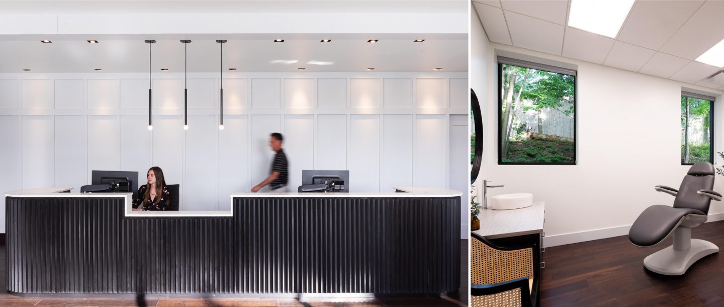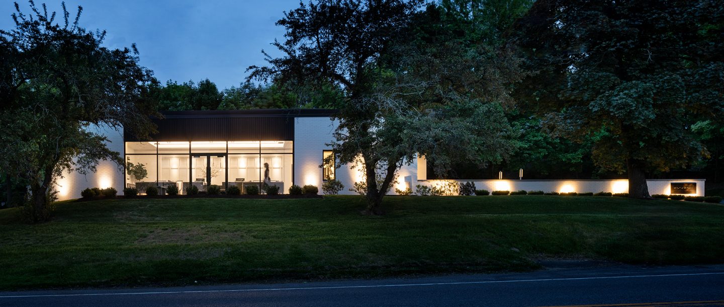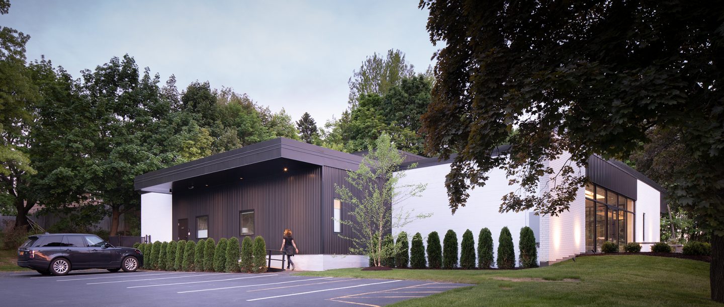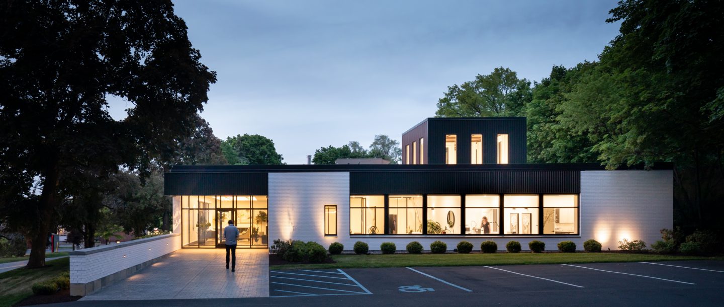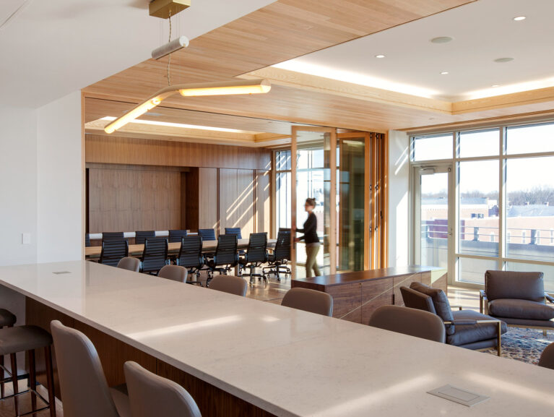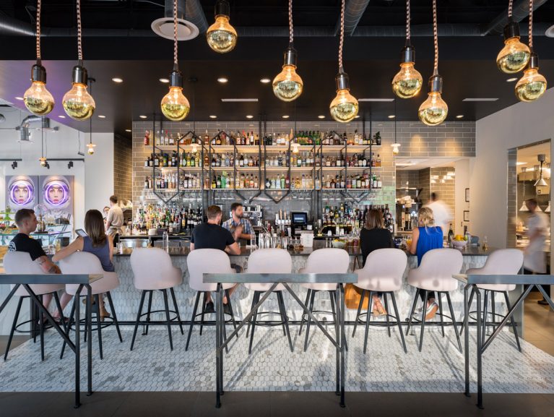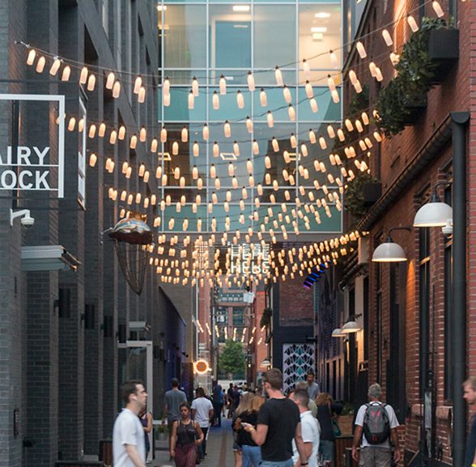This 5,000 square foot medical office space was designed to host a new practice for an experienced plastic surgeon based in Latham, New York. With an eye toward longevity, the doctor purchased a single-story, existing building that sits on an elevated tree-lined lot between a residential and a commercial district. The project’s primary goal was to reflect the importance and professionalism of the practice of plastic surgery , while also creating a comfortable and elegant environment with an high degree of appreciation for attention to detail.
The SAR+ design team chose to utilize much of the existing 1970’s-era building, while also enhancing the exterior envelope for the benefit of the building’s energy performance, and opening up to more natural light throughout. Near the center of the building where the majority of the daily activity occurs, a new light monitor opens up the heart of the practice providing an elegant central focal point for activity, and visual interest from the building’s exterior.
The design of the office’s interior balances an environment that expresses both professional seriousness, with a collection of highly functional exam and procedure rooms, and a more informal hospitality approach to comfortably focus on the needs and hopes of each patient.
- Location Latham, New York
- Area 5,000 SF
- Client Jeffrey Rockmore
- Photography James Ewing
- Markets Office
- Type Adaptive ReuseArchitectureInteriors
