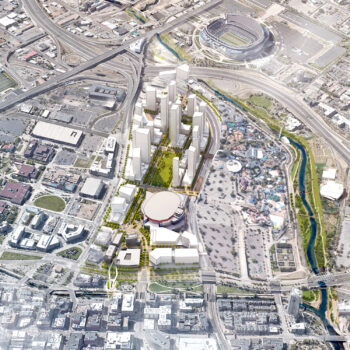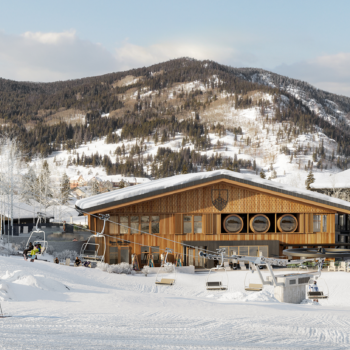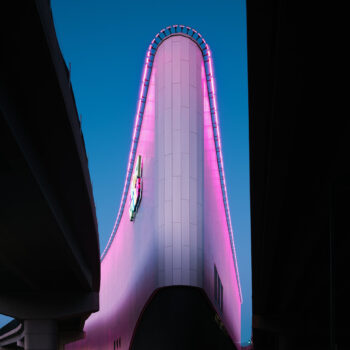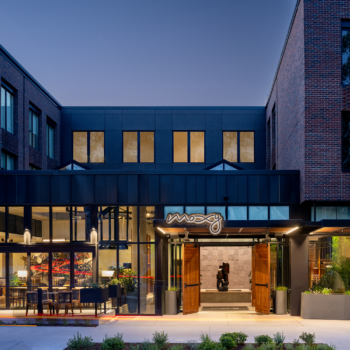Expanding Colorado Housing Options: Achieving small lot development with single stair “Point Access Block” development.
This is the first article in a series of (3) pieces leading up to the AIA national conference in Keystone on 11/16/2023. Each of the three articles covers a major topic being discussed at both a state and city level in Colorado. This being the first, is describing the WHY of Point Access blocks through a narrative in the succession as follows; what our current housing situation in Colorado is, a brief history on building codes and how they impact housing designs, and finally what is a point access block and how they fit into the Denver urban fabric.
It is no secret that Colorado is experiencing a housing shortfall as noted by the Denver Chamber of Commerce, Housing White Paper 2023. Looking out at the Denver skyline there is a lot of construction happening, the signs of a growing city. This begs the question, why are we in a housing shortage if the majority of the buildings currently being constructed are multi-family developments?
Historically, the apartment building forms of today are shaped by egress requirements initially adopted over 100 years ago, where early codes required 2 stairs for a residential building at 4 stories or more. This typology predates common fire mitigation strategies such as fire sprinklers and fire-rated walls, ladder trucks etc. While this strategy works for cities with large parcels of land its more difficult for smaller lots unless you gather narrower parcels of land and combine them into one large parcel (Land Assembly). While some may think this is a great strategy the long-term effect has proven to increase land acquisition costs by as much as 40%. Meaning, affordable housing projects do not have the capital to build on these “premium” parcels of land which drives up home prices statewide and diminishes housing stock. Experts state we are building roughly 40,000 homes a year, with an 823,000-home deficit, at current housing build rates a new scale of multifamily housing, larger than single family homes and smaller than large scale apartments blocks, the Missing Middle, can expand our housing options. Current code requirements restrict the construction of Missing Middle housing, so we believe it is important to discuss current building limitations and understand the potential of updating state building codes to improve housing options.
Midrise single stair apartments, or Point Access Blocks, are a common typology being used globally outside the US. First introduced into Seattle’s building code in the 1970s via building code amendments, the city’s unique code adaptation safely allows single stair buildings up to 6 stories tall for projects that meet 14 safety requirements, including a maximum of 4 units per floor, maximum travel distance of 15’ from entry doors to exit stairs, fire sprinklers, pressurized stair, and more.
As a way to better understand Point Access Blocks, a small team from SAR+ architects visited Seattle, seeking out projects and architects that had recently designed projects using the single stair provision. The team found an assortment of point access blocks in every neighborhood whose zoning allowed four stories or more and each of these neighborhoods unique and diverse from each other, showing the flexibility these projects can offer. For example, Capitol Hill has a point access block that sits in the backyard of an existing century old home, Ballard neighborhood has a project that is a part of its Greenfire campus which is one of the most sustainable in the US, featuring photovoltaic systems, rain water collection and geothermal technologies, Fremont, University District and West Seattle’s Alki’s peninsula all have projects, and some of which replace single family homes and provide 8 or more homes in its place.
Inspired by Seattle’s code as a precedent, we believe Colorado should consider amendments to the building code to allow similar developments of midrise single stair buildings. By adding single stair buildings, this would promote fine grained infill housing on currently underutilized lots while avoiding the added costs of Land Assembly. Based on our internal property study, Denver has over 10,000 small, narrow lots that are currently zoned over 3 stories which would be conducive for taller single stair buildings, unlocking these sites for future homes for residents in the city.
Taking a look at the point access block on its own, the building typology creates a higher quality of living than standard double loaded corridor apartments. Taking a precedent project from Seattle, Habitat for Humanity’s Capitol View project, we find that these projects typically have more windows on more sides serving a unit because most if not all units are on a corner. Due to the limitation of units per floor this reduces the number of shared walls and in some cases none, and has an increase in family sized units, all these small items added together improve overall livability.
While the Point Access Block is not a silver bullet in solving the housing crisis, it’s a great place to start. Throughout the US, other states have been having conversations on implementing a similar code provision and we hope to see some changes in the near future. This is just the beginning of the conversation; we have a series of articles coming out covering different aspects of single stair buildings. A group of us is also bringing the conversation to the AIA on 11/16/2023 where we dive into the Point Access Block and share precedents from Seattle as well as our findings on the impacts this could have to our city. Feel free to join us.






