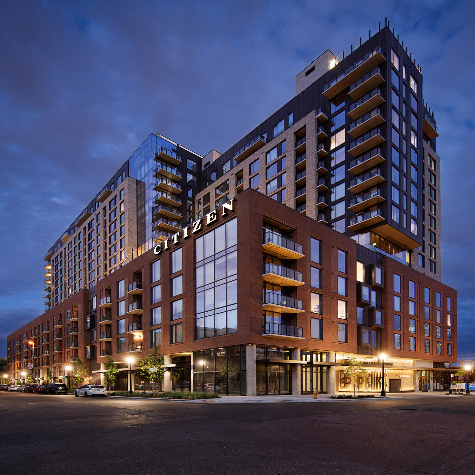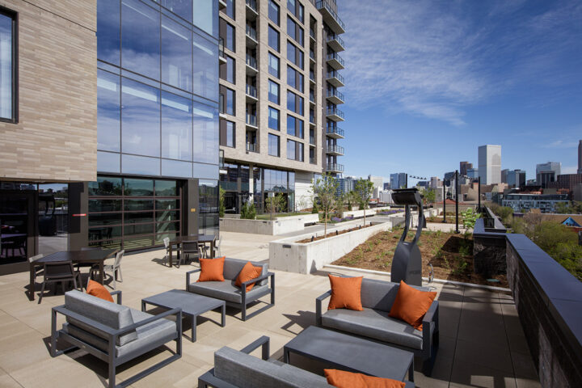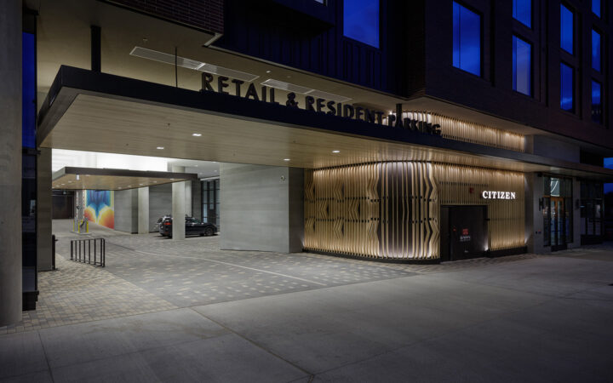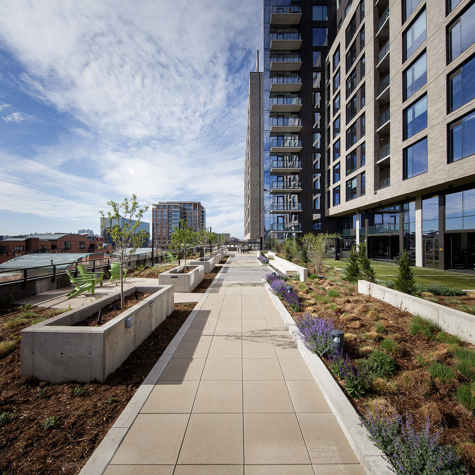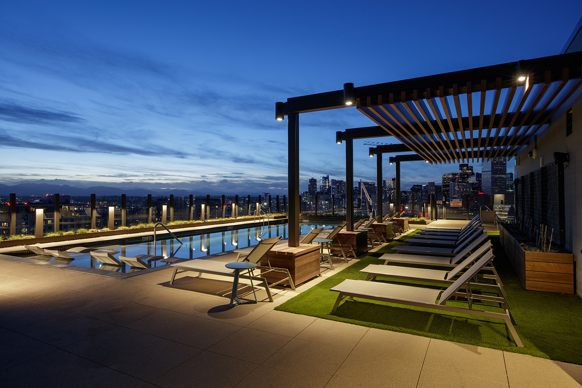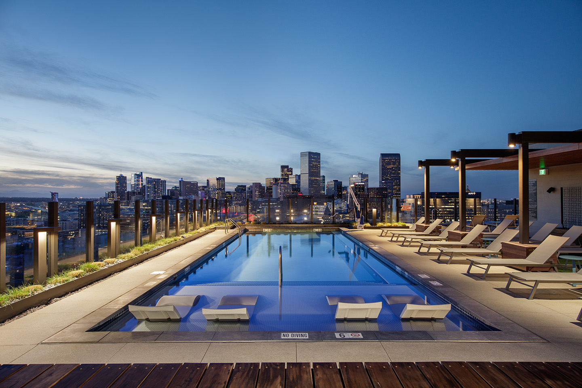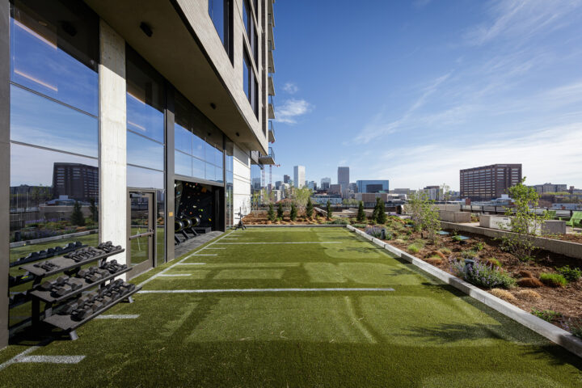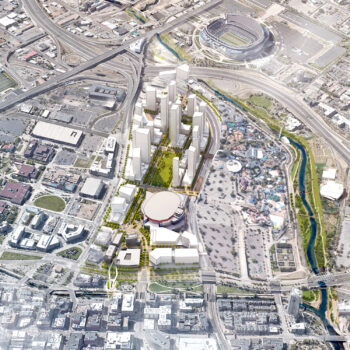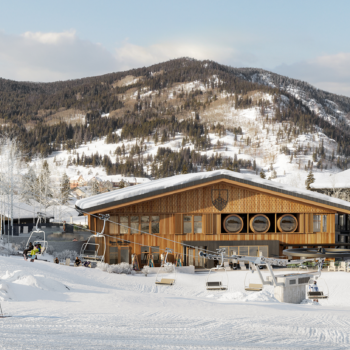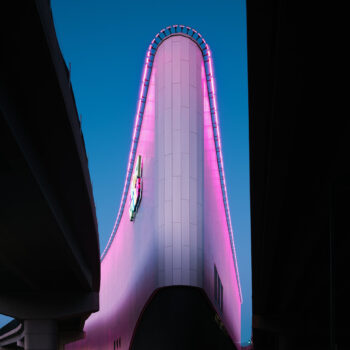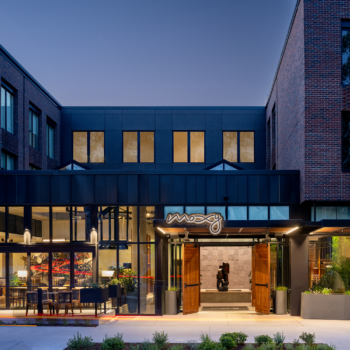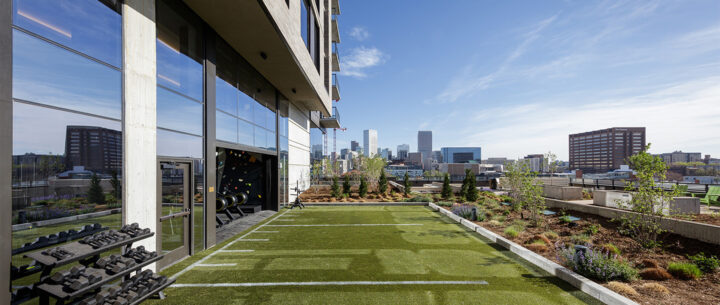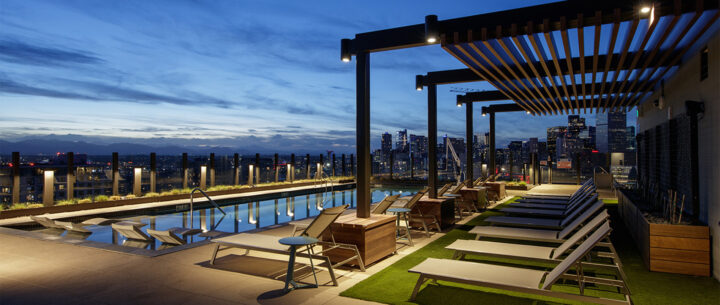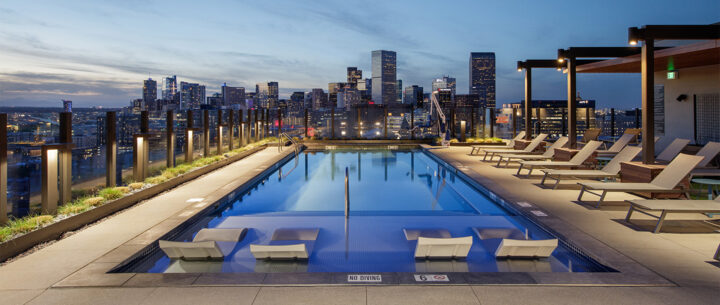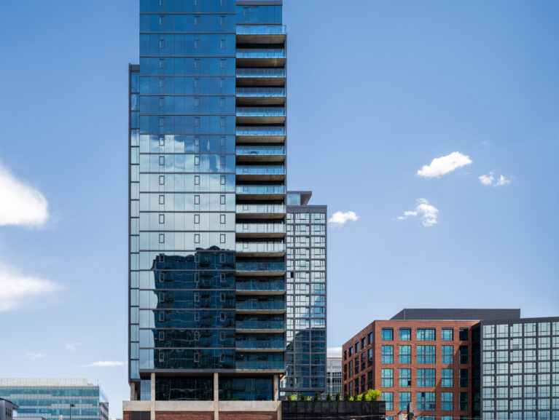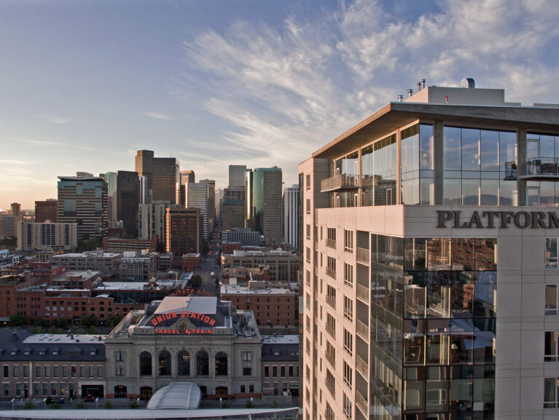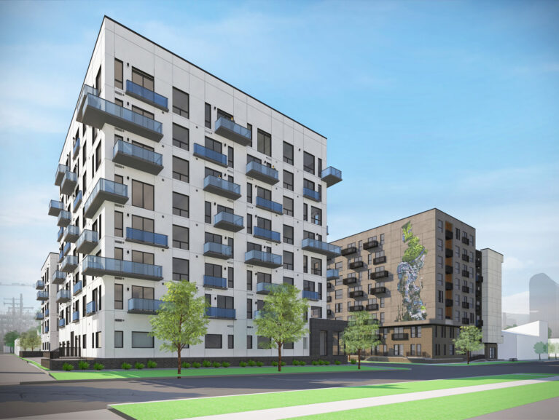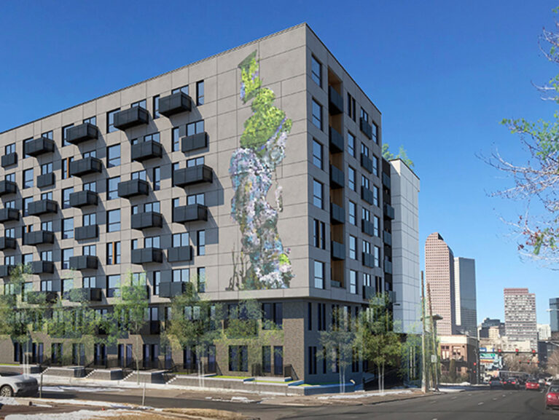Citizen West 10th
Denver, ColoradoLocated in Denver’s Golden Triangle neighborhood, this new 600,000 square foot, 17-floor, 393-unit apartment community is designed to reflect the industrial, mixed-use heritage of the historic neighborhood while keeping an eye toward the future. Capitalizing on the immediate adjacency with the city’s forthcoming 5280 Bike Loop, a city-wide bike infrastructure plan, 10th and Acoma will provide a unique and exciting moment of pause along the proposed bicycling route. Through dedicated neighborhood outreach, the design team was able to tailor the required circulation within and through the site in a way that allows a continuous flow of pedestrian activity for residents of this up and coming urban neighborhood.
Realizing the impact a new building of this scale would have on the Golden Triangle Neighborhood, two distinct scales for design expression were required in the stepped-back building design. The first 5 floors are a direct response to the historic character of the neighborhood. With detailed masonry and a direct connection to the public way, these lower floors are designed at the scale of the pedestrian, providing a familiar aesthetic to the residents. The tower, on the other hand, relates to the scale of the urban gesture. The material palette becomes less detailed and more abstracted. A thoughtfully incorporated private alley is located on the west side of the project and sets the stage for a future public outdoor plaza. The building also features two distinct ground-level retail spaces including an anchor restaurant space at the corner of 10th and Acoma.
- Location Denver, Colorado
- Area 600,000 SF
- Client Lennar Multifamily Communities (LMC)
- Markets Residential
- Type Architecture
