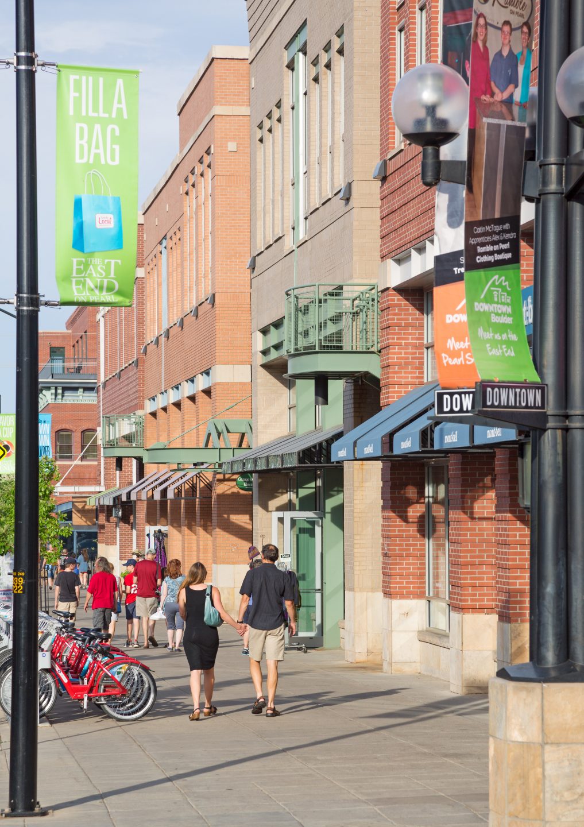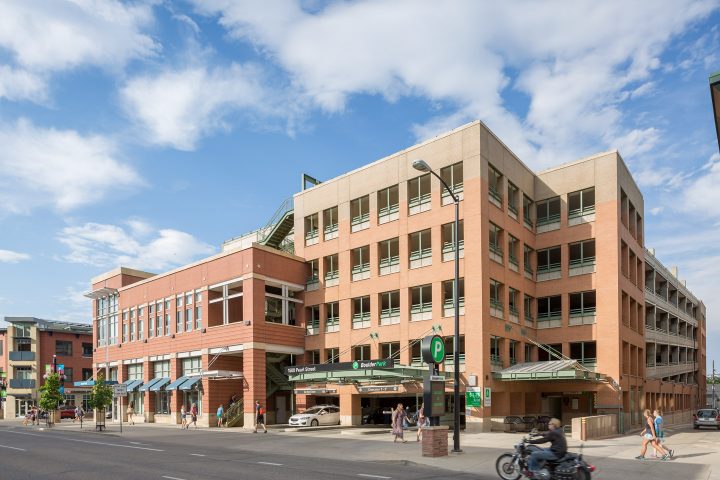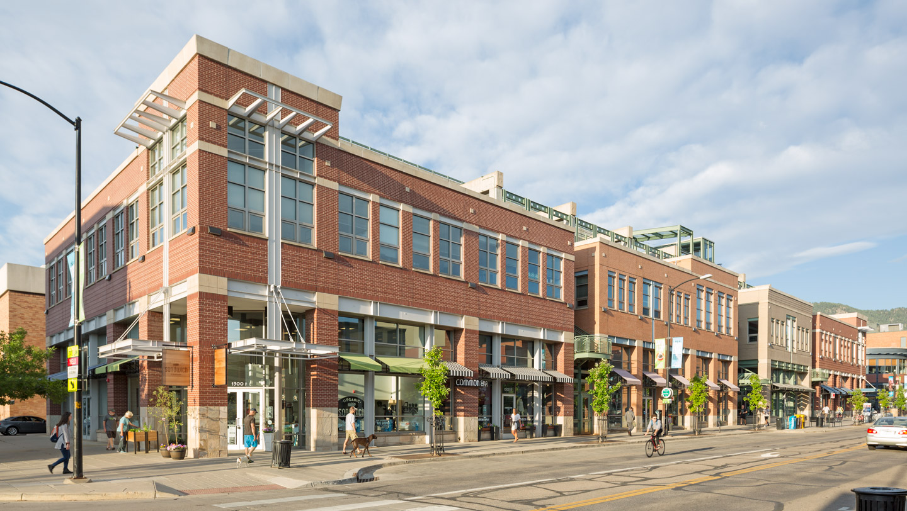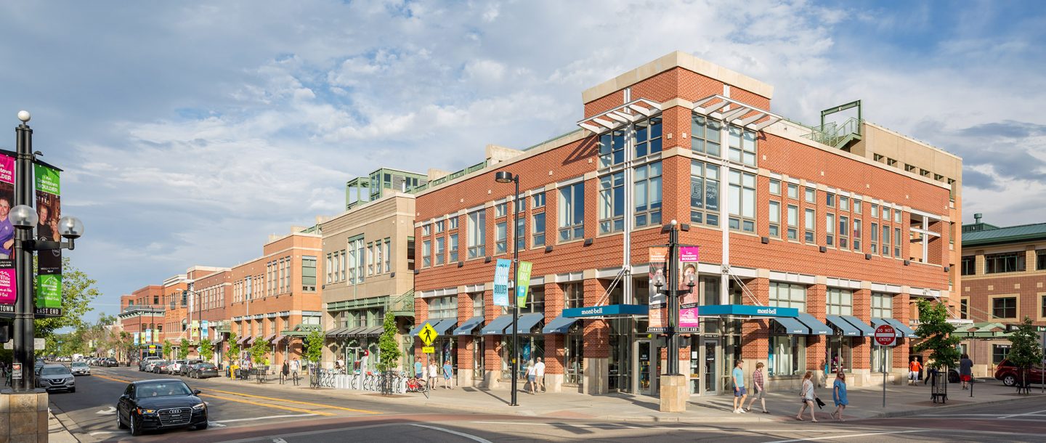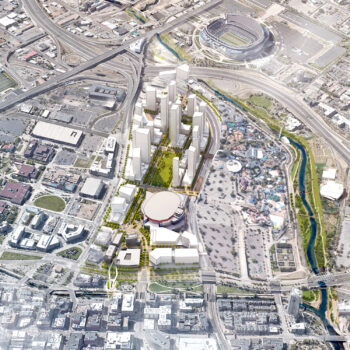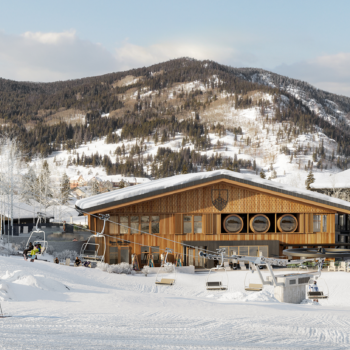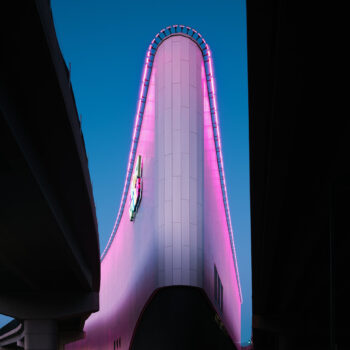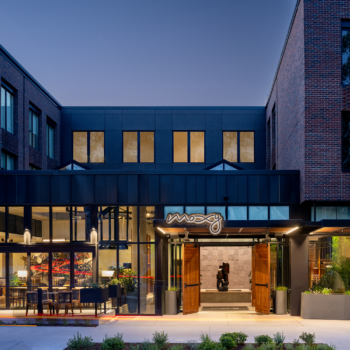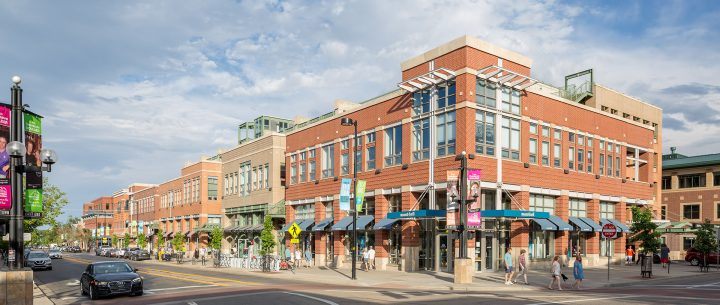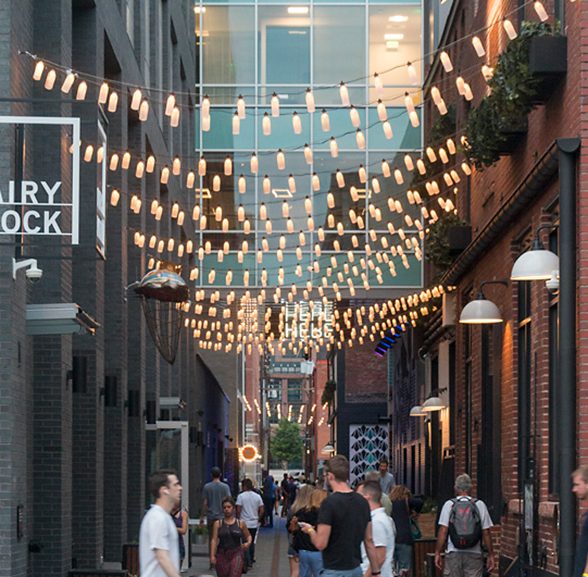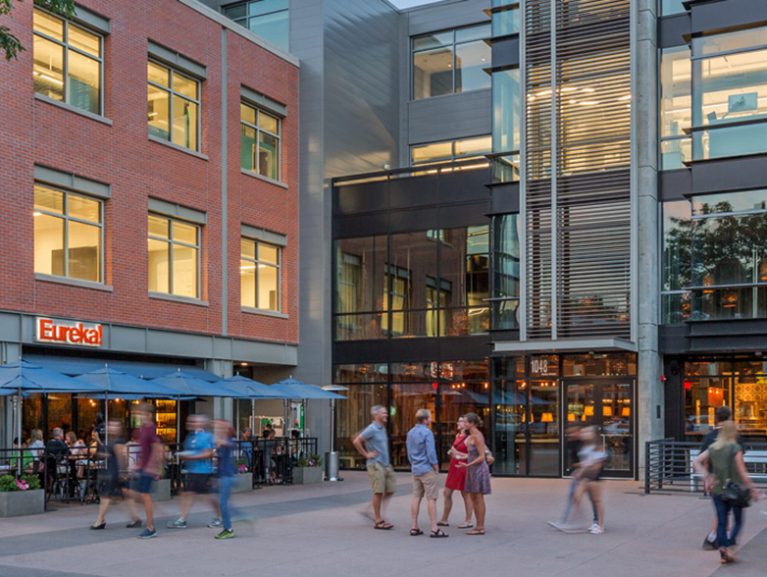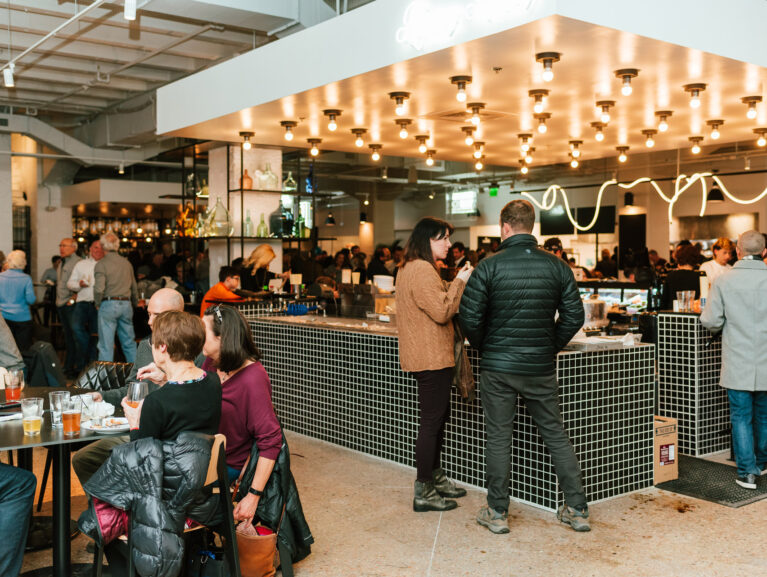15th & Pearl
Boulder, ColoradoThe 15th and Pearl Mixed-Use Structure combines parking space with retail and office space. It has sparked renewal of a six block section of Pearl Street, the primary shopping street in Boulder, not only by supplying much-needed parking, but by creating an active new retail block. Since 15th and Pearl was completed, other designers are following its lead creating a new architectural context with a strong sense of contemporary detail. 15th and Pearl is the critical link in the revitalization of a ten-block mixed-use district. Because it is located between the end of the pedestrian mall and the East End neighborhood, creating a continuity of active pedestrian uses on the street, it is both seamlessly linked and integrated into this part of Downtown Boulder.
- Location Boulder, Colorado
- Client The City of Boulder
- Design Partners RNL Design
- Photography Frank Ooms
- Markets Mixed-Use
- Type Architecture
