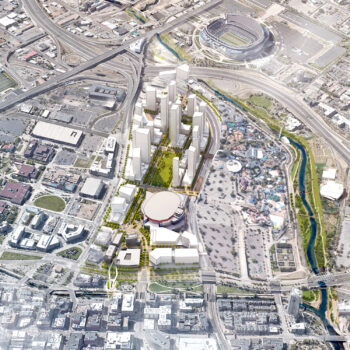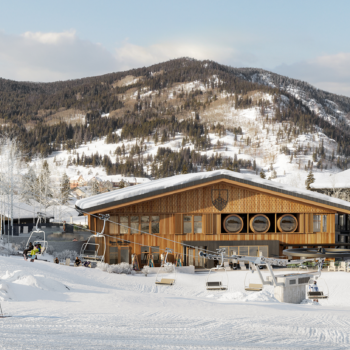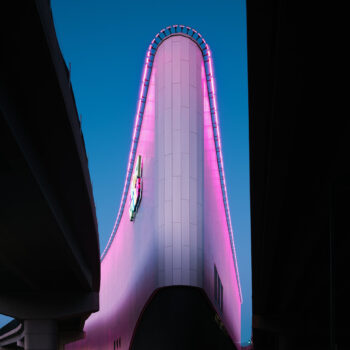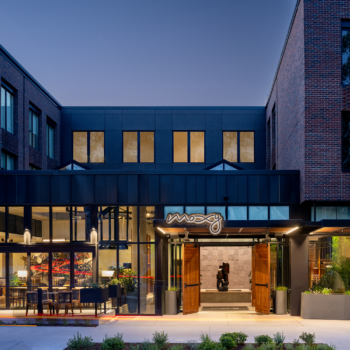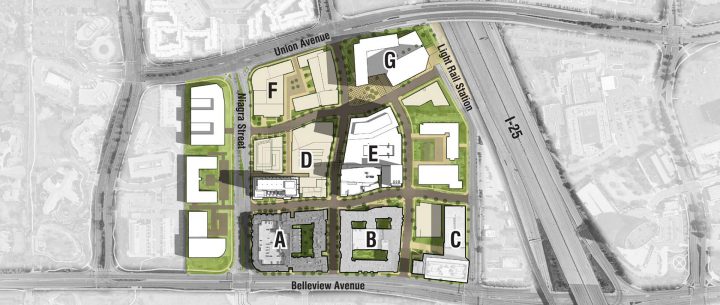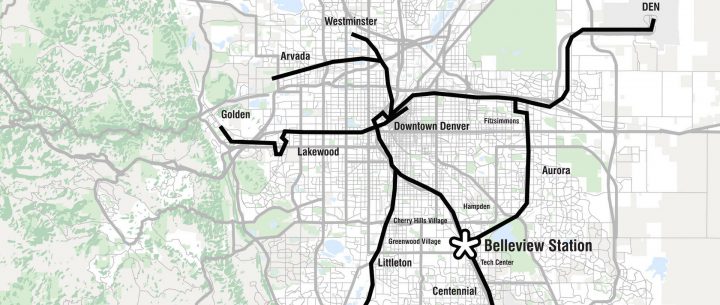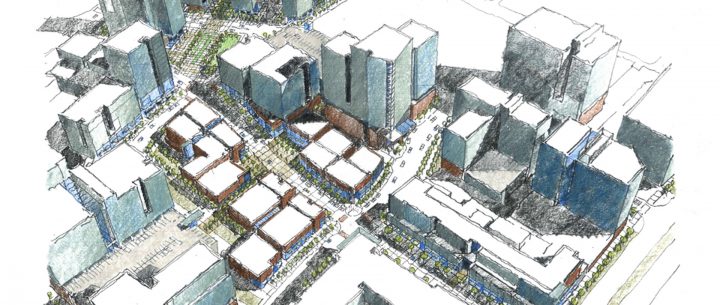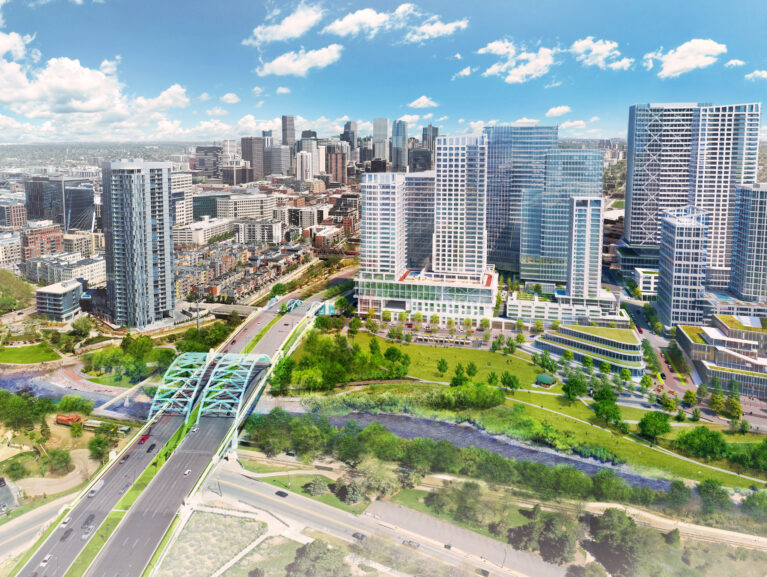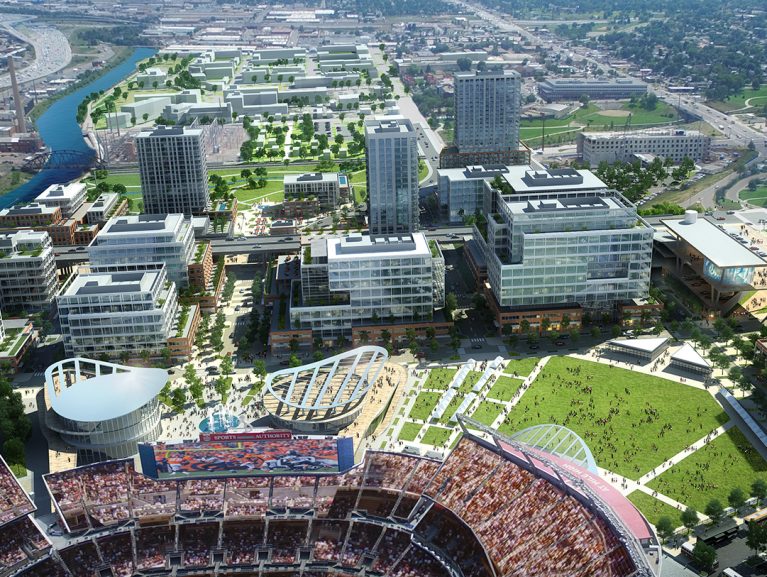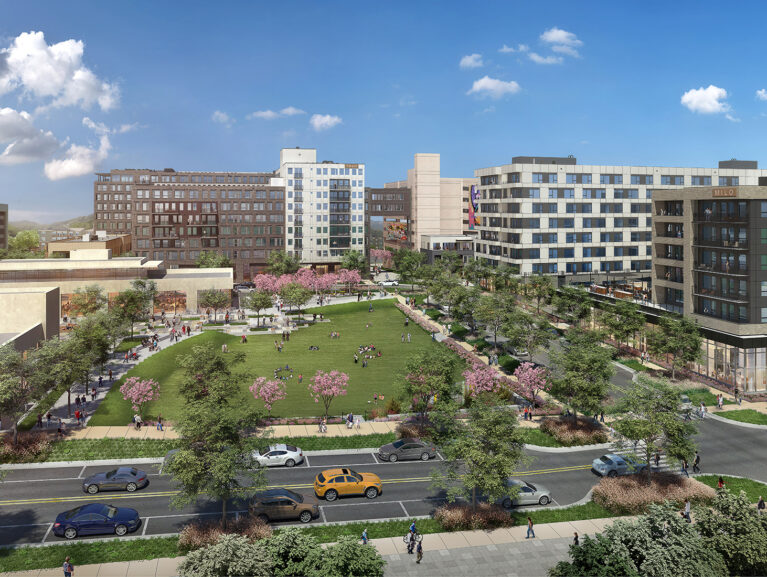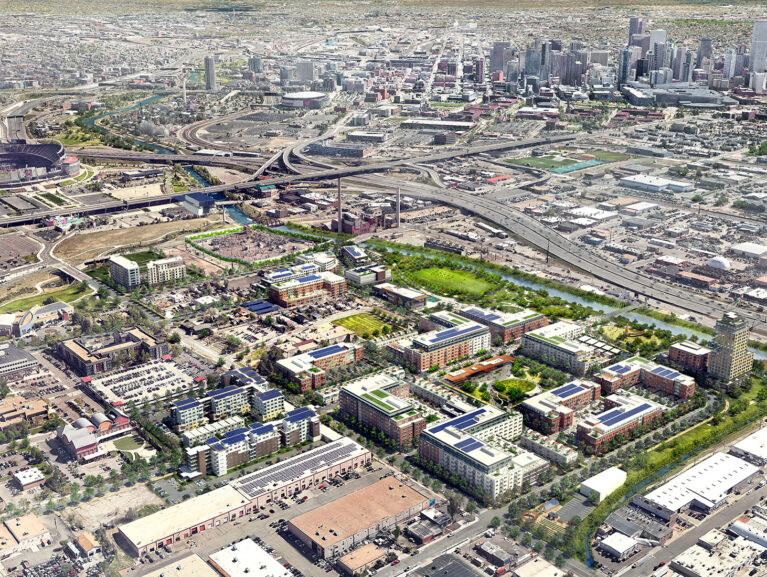Belleview Station Master Plan
Denver, ColoradoSAR+ developed the master plan for a TOD Station along Denver’s new E & F light rail lines along the I-25 corridor. This Belleview Station master plan was driven by a critical opportunity – 17.5 acres with excellent access to the Denver Region via both public transportation and freeways. Seizing this opportunity required the implementation of urban design strategies that promote activity and interaction between people and their environment at an urban and pedestrian scale, an approach that was decidedly different from surrounding existing developments.
