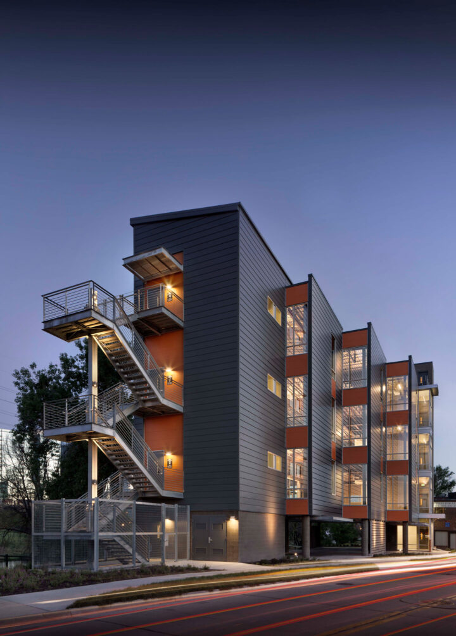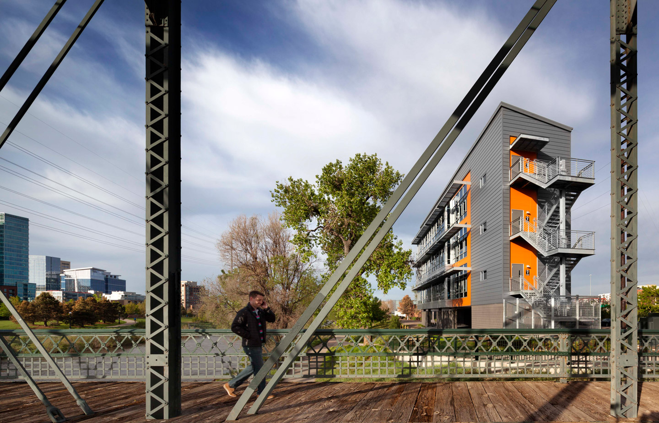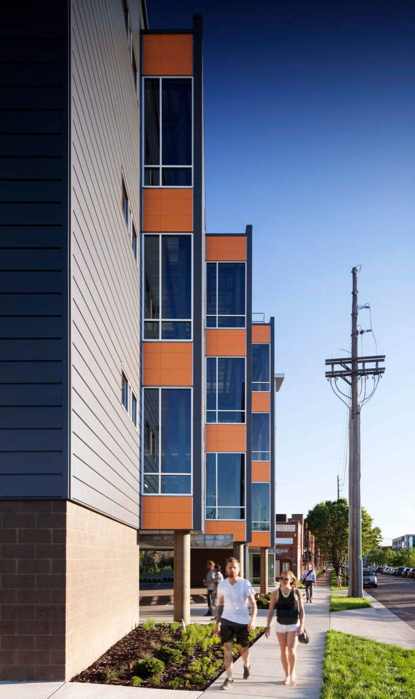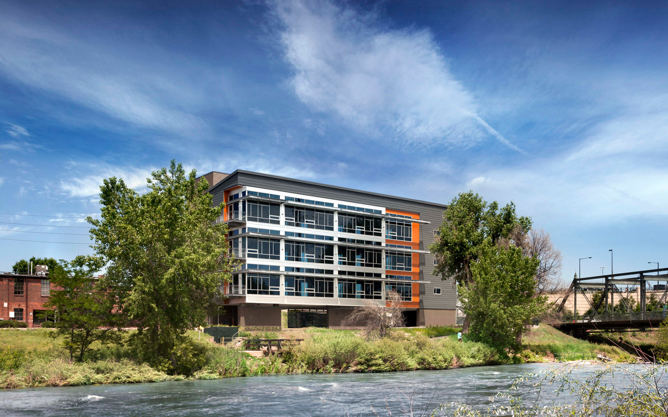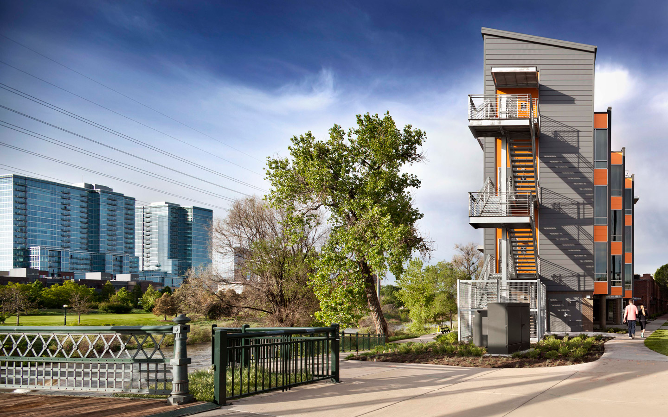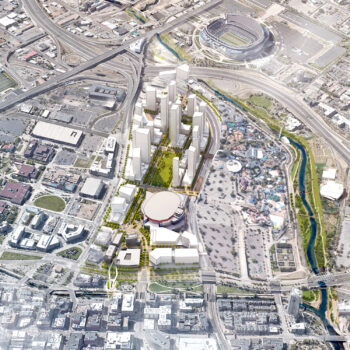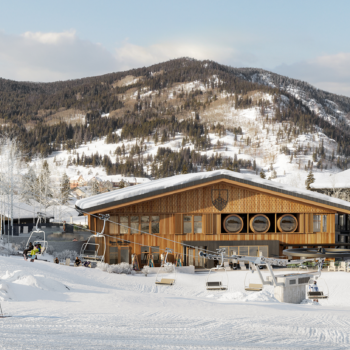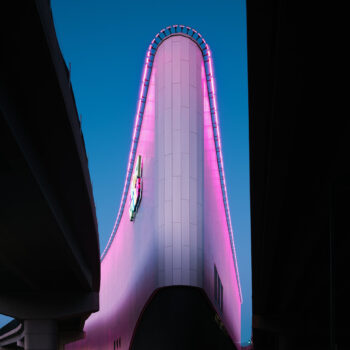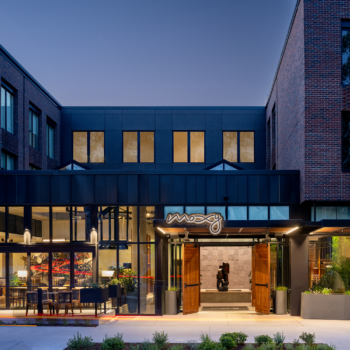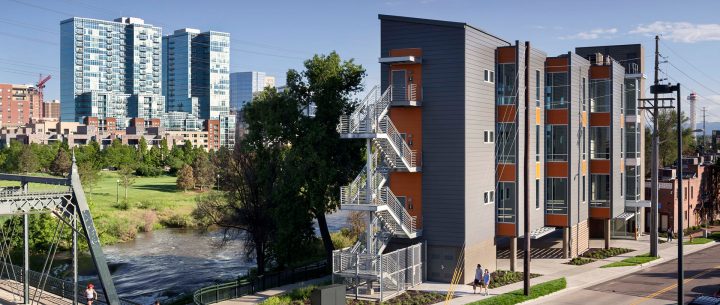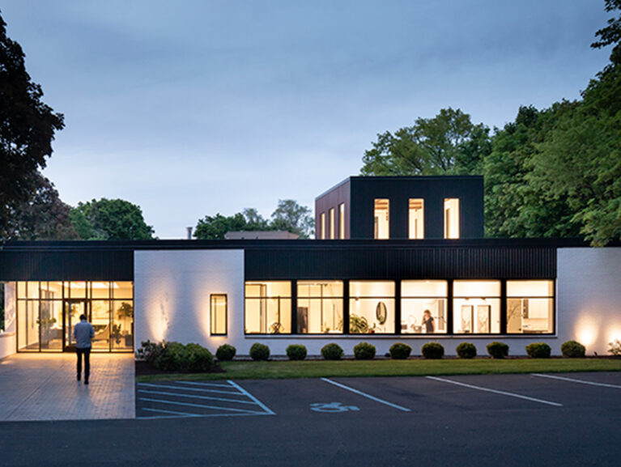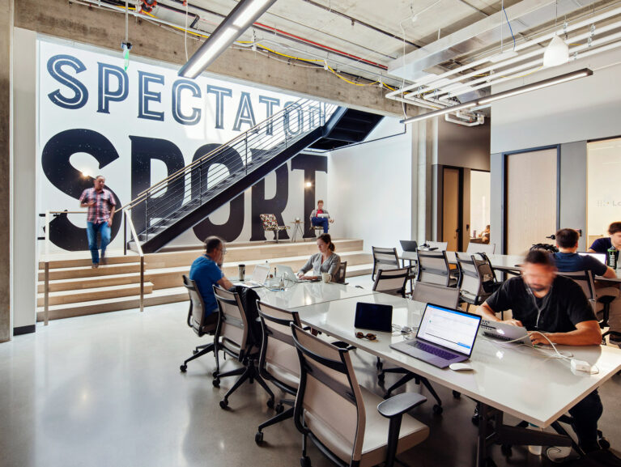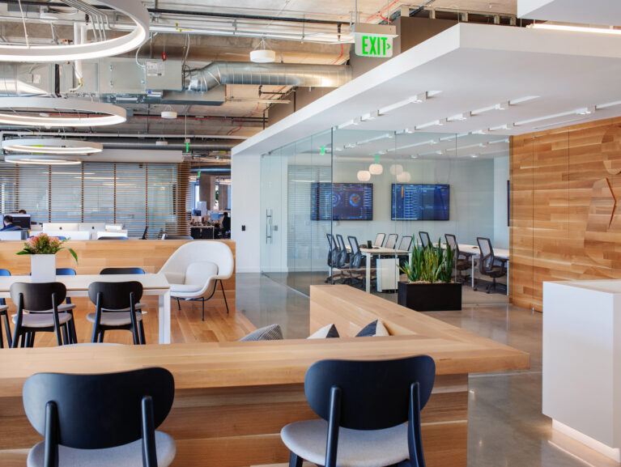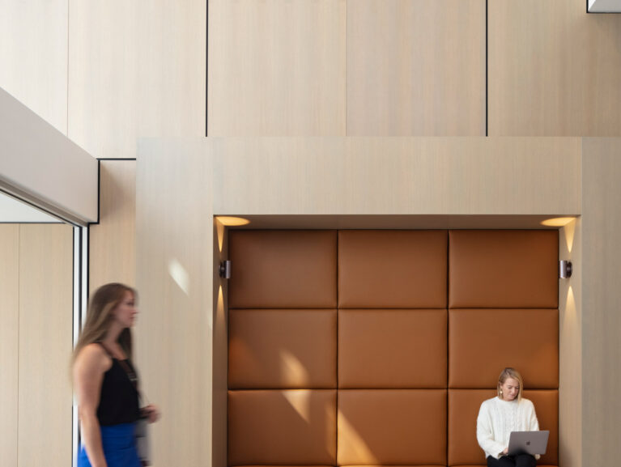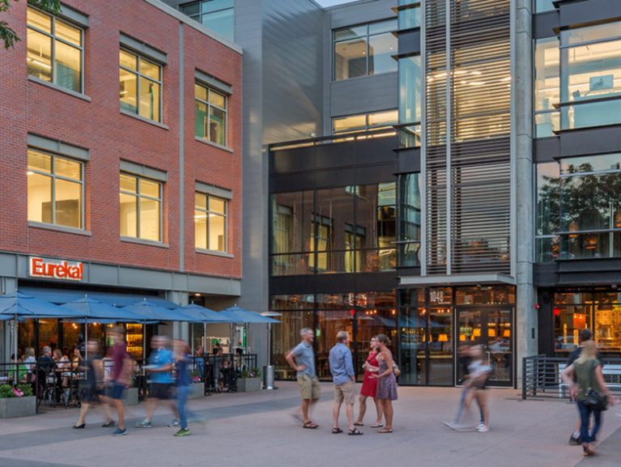Boathouse
Denver, ColoradoLocated at the intersection of the historic 20th street bridge and the South Platte River near Denver’s urban core, the site of this 10,000 square foot office building had served as a surface parking lot for decades. The developer sought to capitalize on the constrained site and its distinct triangular shape, providing unique office space to a thriving Denver economy.
The design of the project maintains a strong visual connection from the street to the river beyond, and the façade facing the river features exterior steel detailing inspired by the adjacent bridge, now used as a key link in the South Platte River Trail. The massing for the building was organized as a simple bar with elements extending outward, responding to the property’s geometry as well as the surrounding view opportunities. The glazed southeast facade extends and facets southward, opening up views out to the city skyline as well as the river below. Completed in 2015, this project is one of a number of buildings designed by SAR+ that has reawakened activation along Denver’s urban riverfront.
- Location Denver, Colorado
- Area 10,000 SF
- Client Grand American, Inc.
- Photography Raul Garcia
- Markets Office
- Type Architecture
