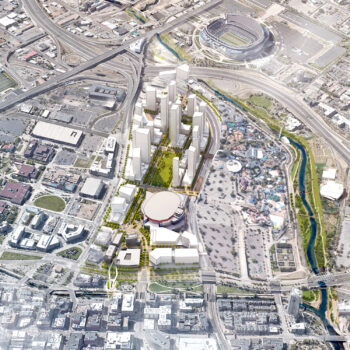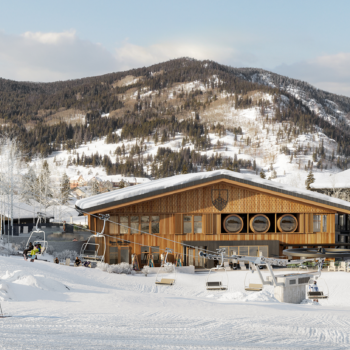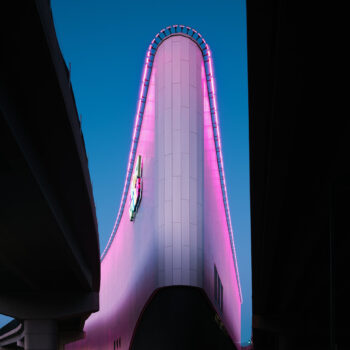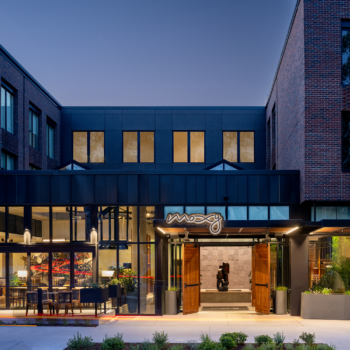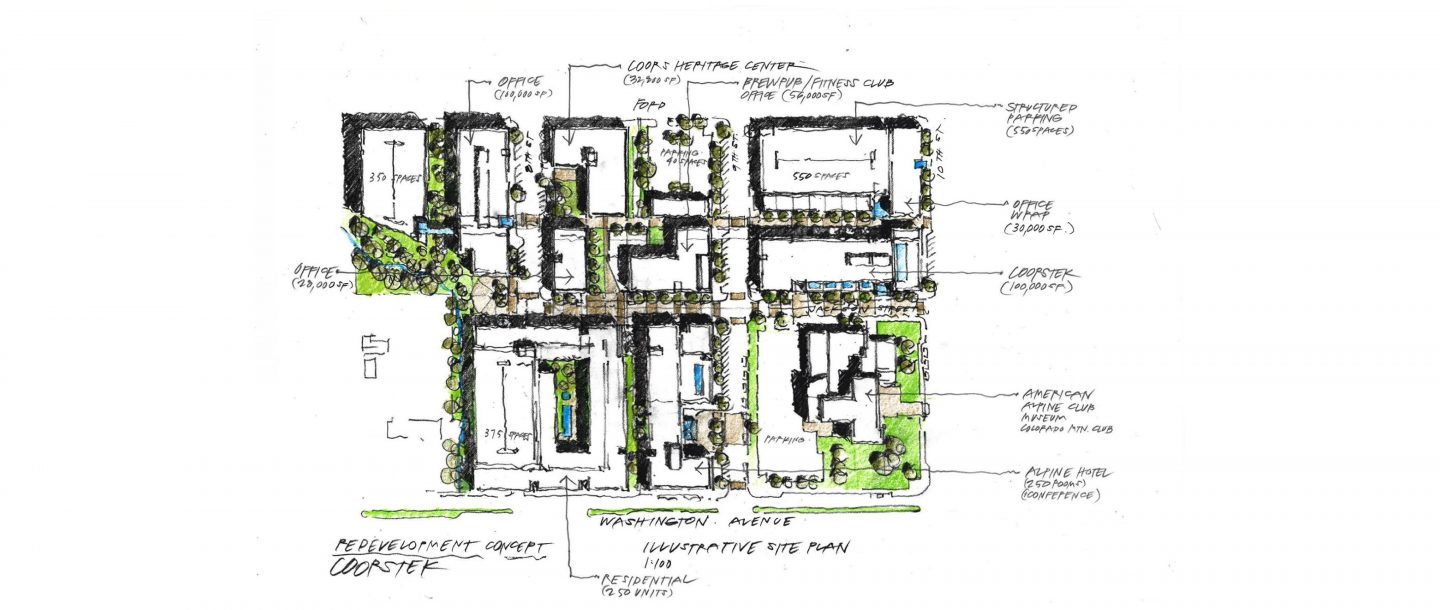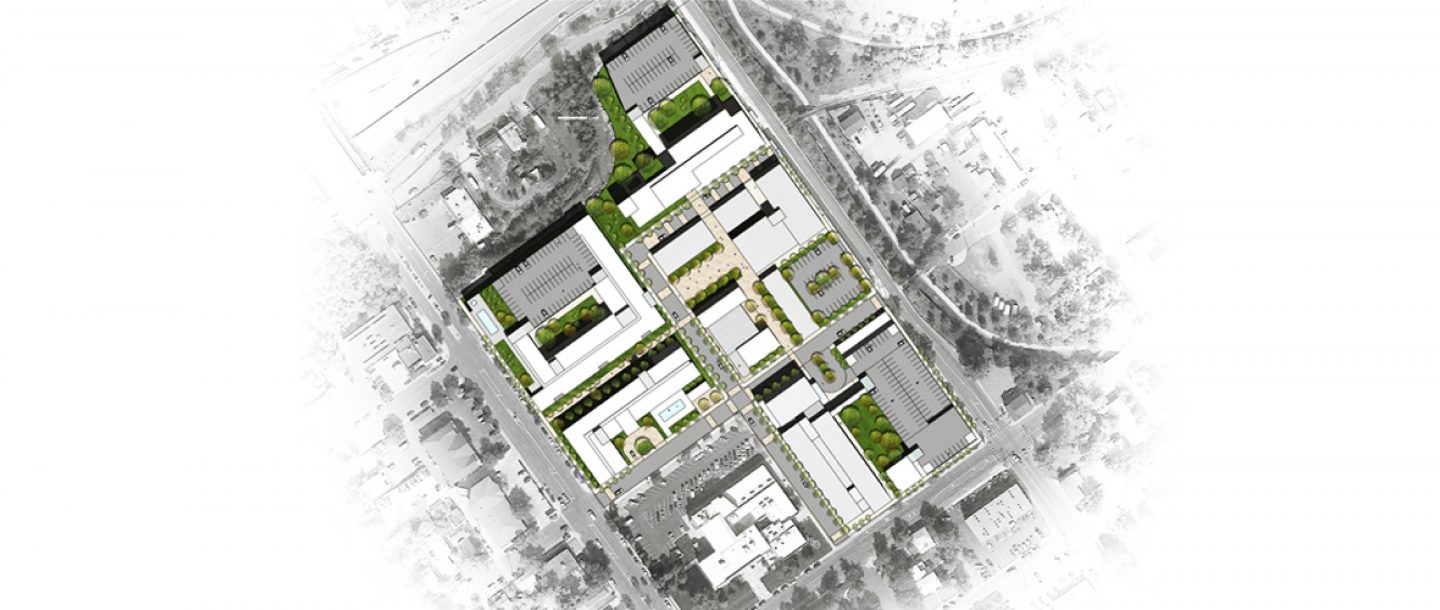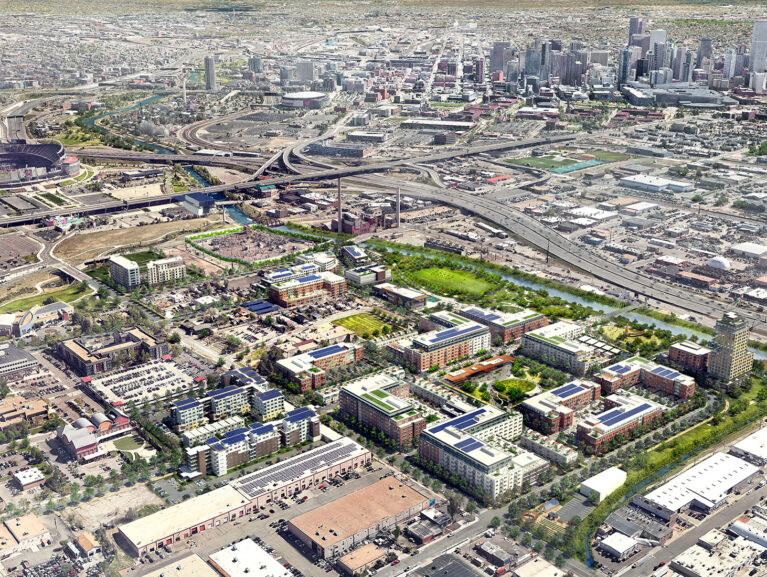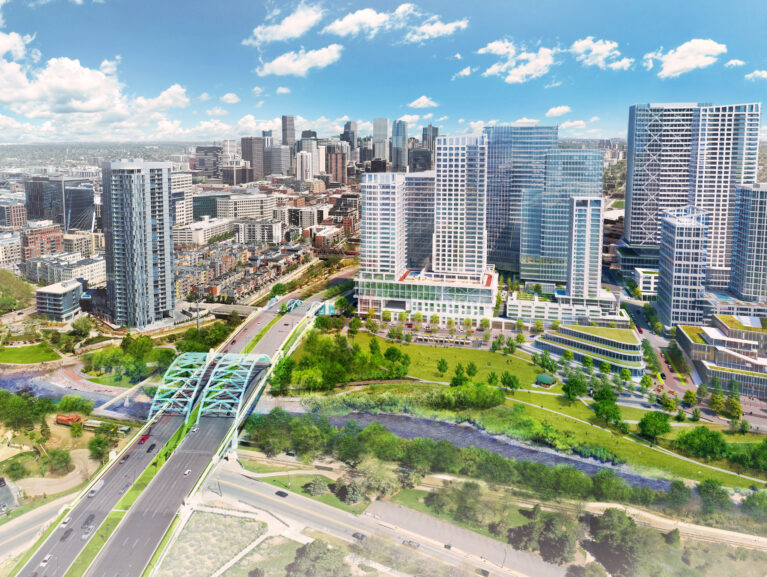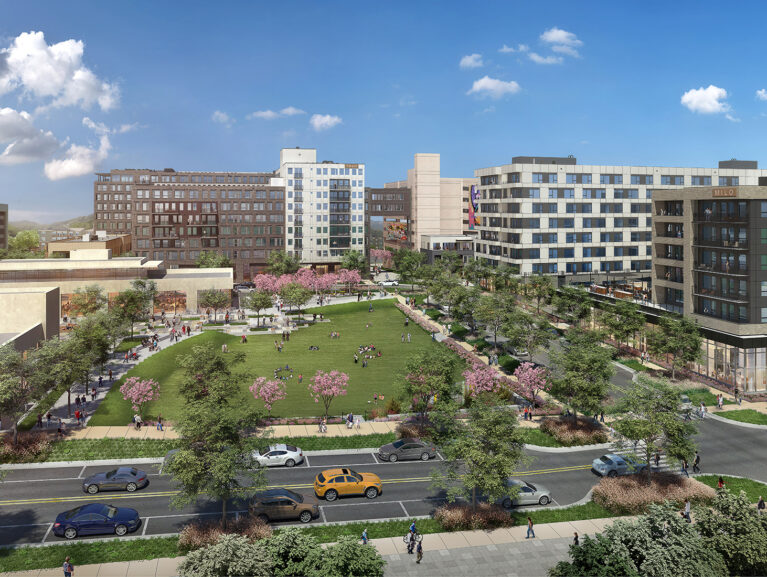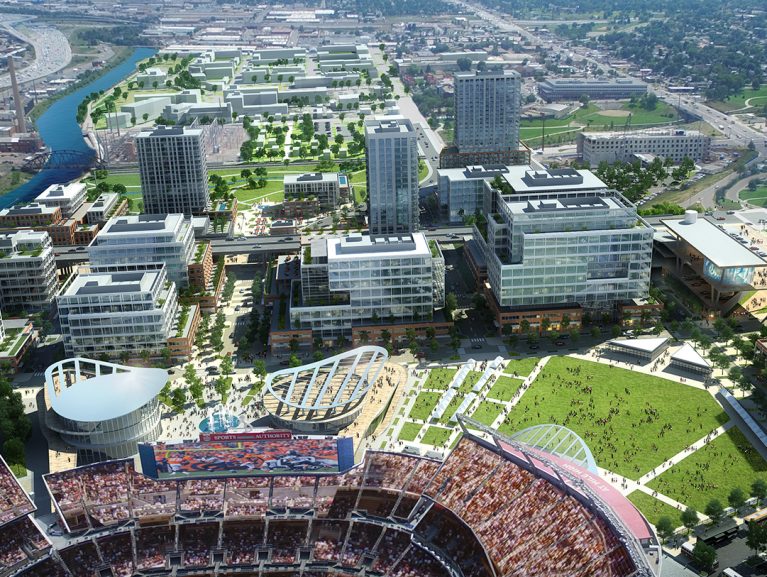In 2015 SAR+ worked with the owners of a large Golden-based brewery to develop a master development plan for the relocation of their outdated ceramics facility and the creation of a new, mixed-use campus to feature a 100,000 square foot company headquarters, a private family office, a hotel, additional commercial space, and a brewery museum. To accommodate the increased density of uses on this 4-block urban site, our team also incorporated structured parking into the plan.
Ground level retail, dining, and entertainment uses all focused on the site’s unique western heritage in the visitor-centric town of Golden, Colorado. Additional objectives for this plan included:
• Maximize value for the property.
• Plan for the future office and research and development needs of CoorsTek.
• Create an inviting campus setting for the recruitment and retaining of talent for the company.
• Build in flexibility for future land use and phased development.
• Create a distinctive identity as a new complete neighborhood in Golden.
• Embed important references to the history of the company’s founding family and businesses.
• Develop a sense of place that embodies and enhances the culture and values of the Golden community.
• Embrace economic and environmental sustainability.
