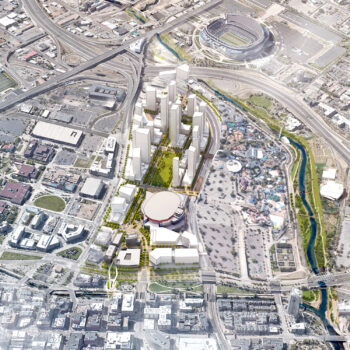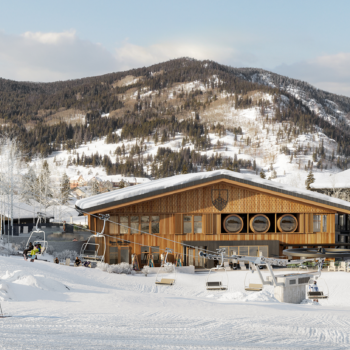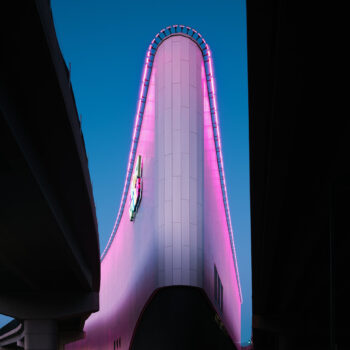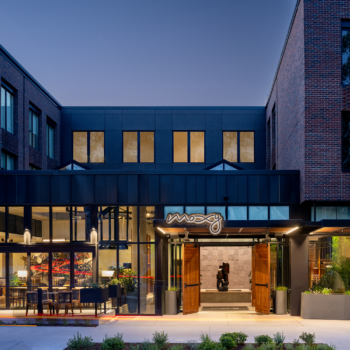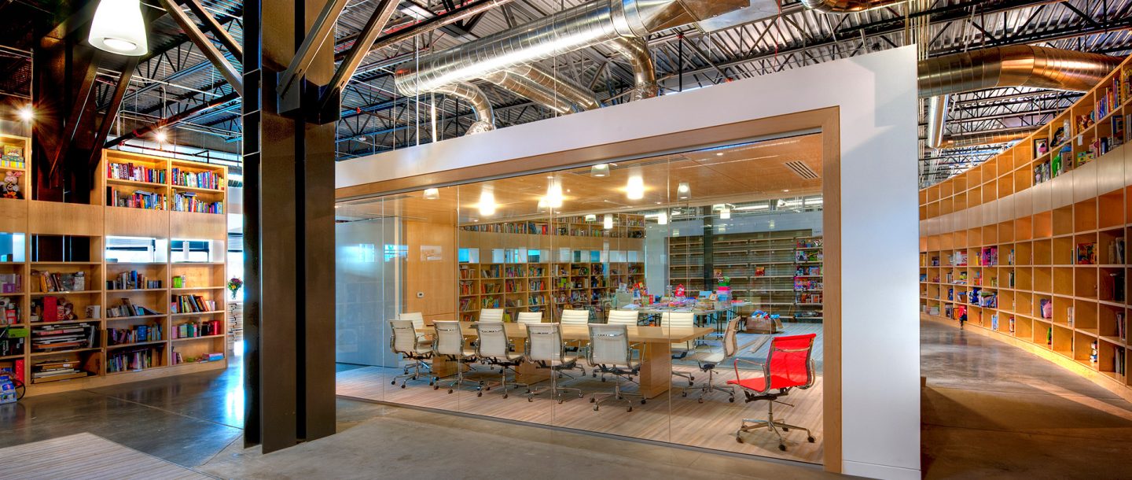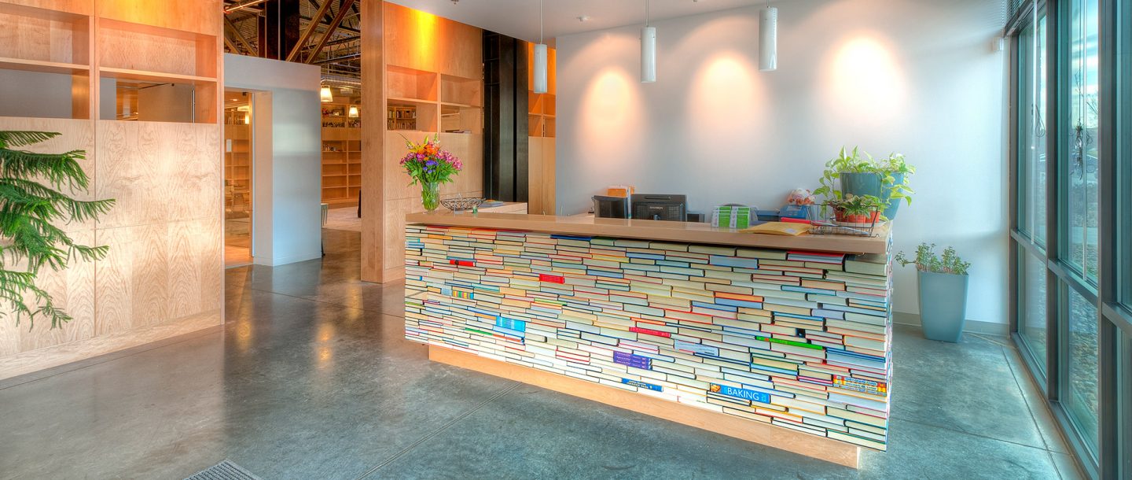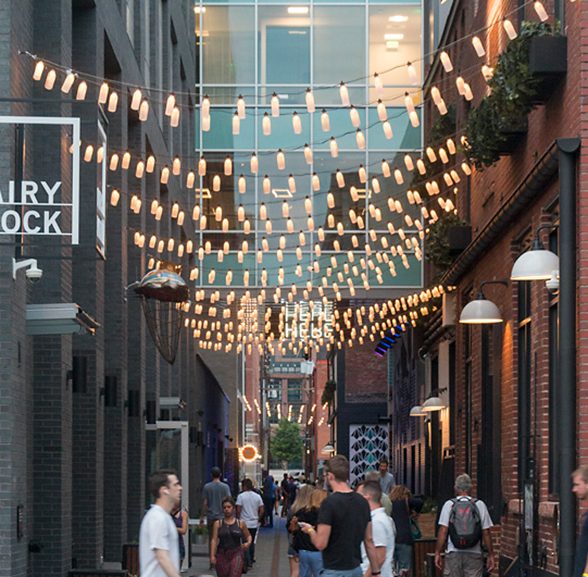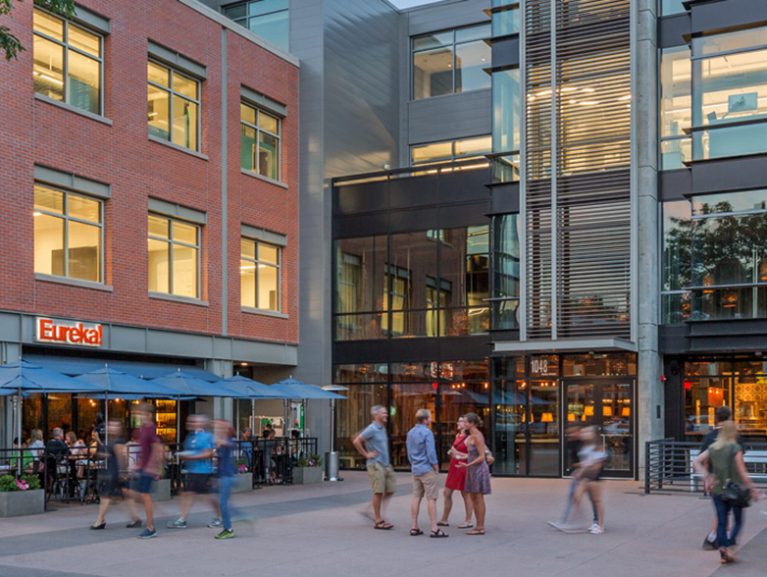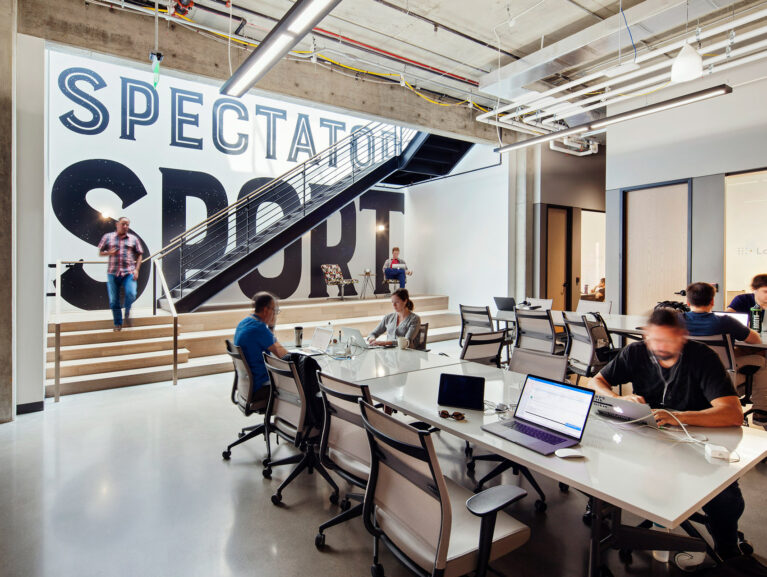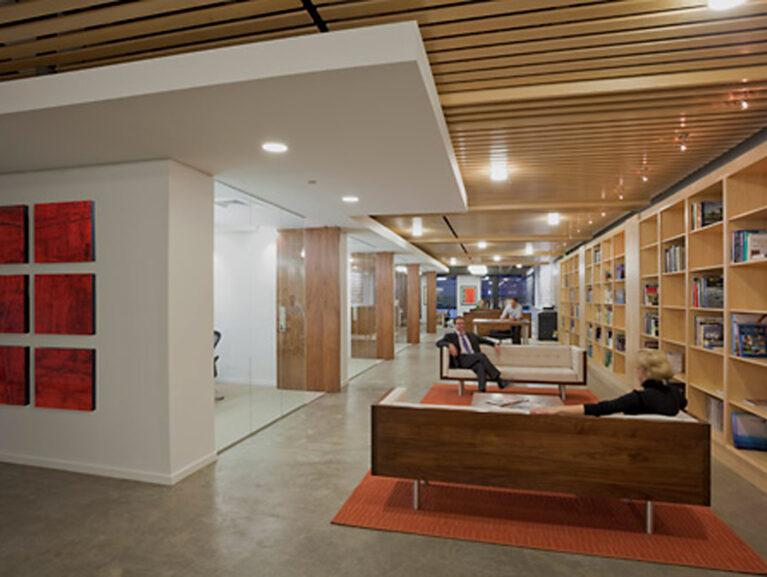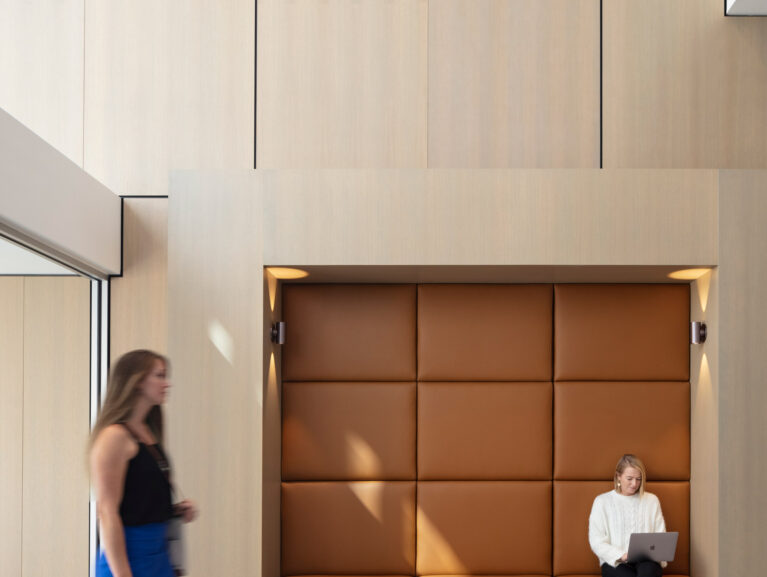SAR+ was tasked with creating a collaborative, fun yet sophisticated space that emphasizes the focus of the client’s business – books. The client’s desire to bring their staff together and promote team building was a driving factor in the office program and planning. The center or the “heart” of the space is expressed with 12’-0” tall display bookcases arranged in an ellipse with a glass conference room located in the center. The other office departments extend from the “heart” and are organized so employees congregate in the center. Community spaces were introduced to encourage collaboration, for example an indoor/outdoor commercial kitchen was designed to house staff lunches and flexible team work spaces were incorporated throughout. This space is also distinguished by unique details and contemporary materials such as the reception desk constructed from books.
- Location Louisville, Colorado
- Area 5,000 SF
- Photography Terry Shapiro
- Markets Office
- Type Adaptive ReuseInteriors
