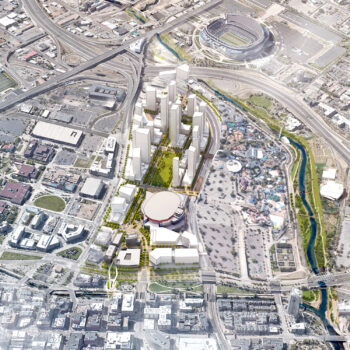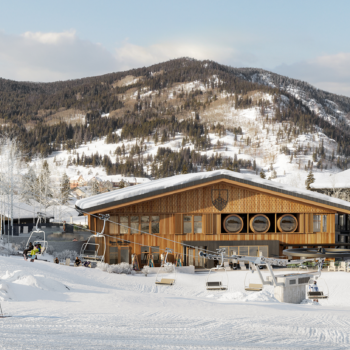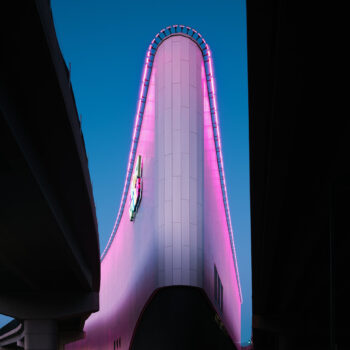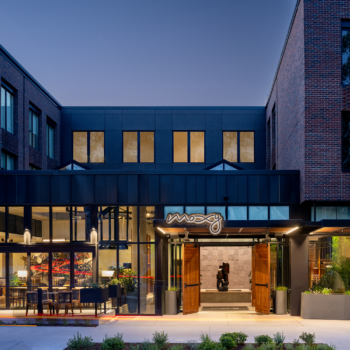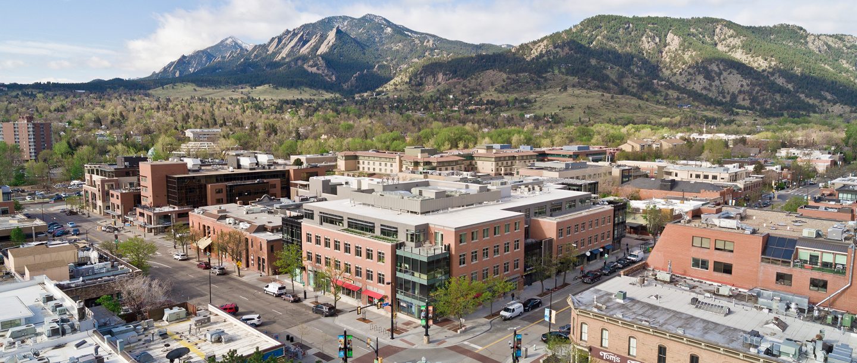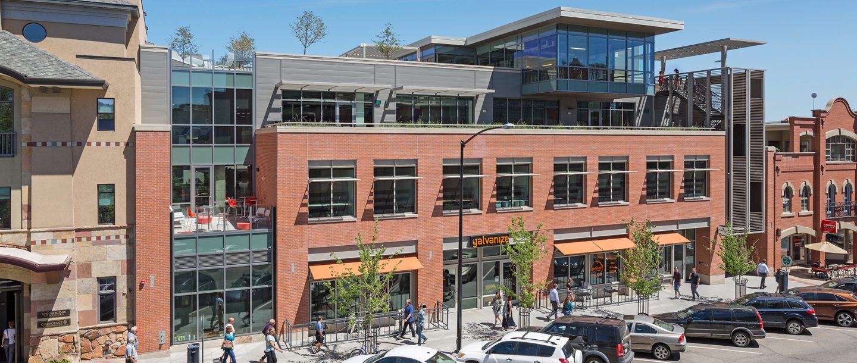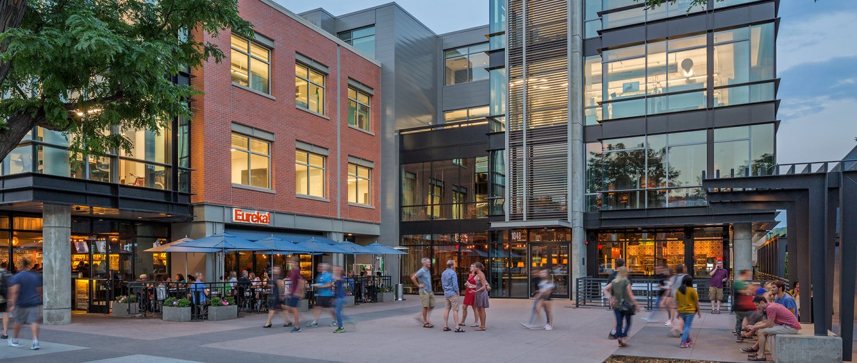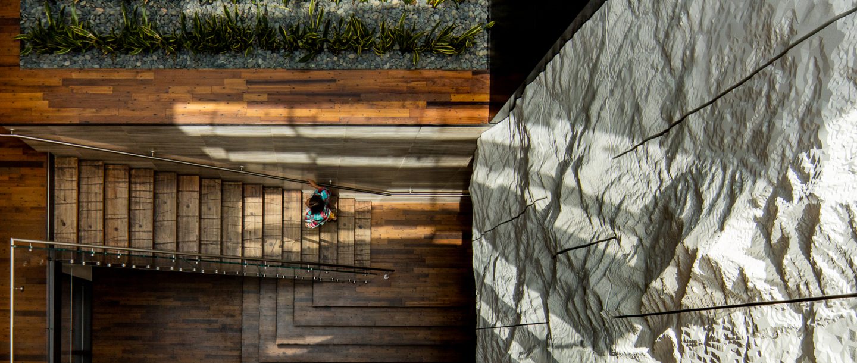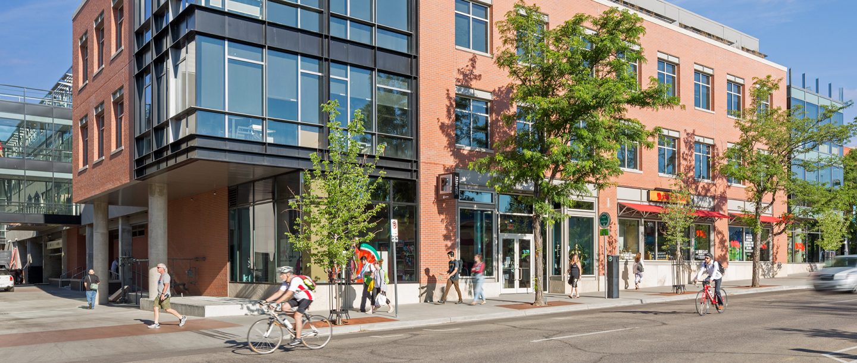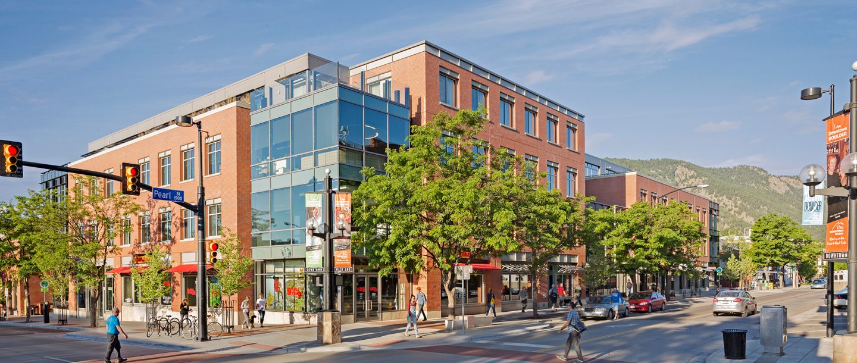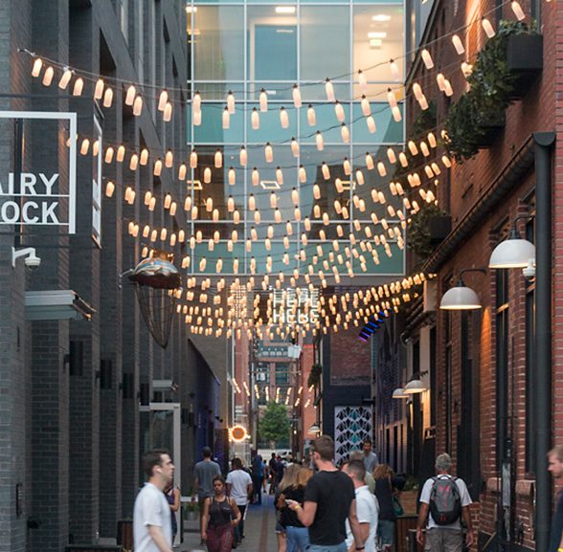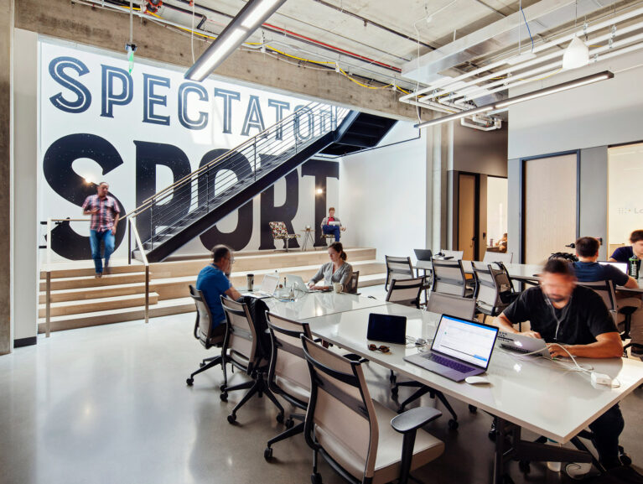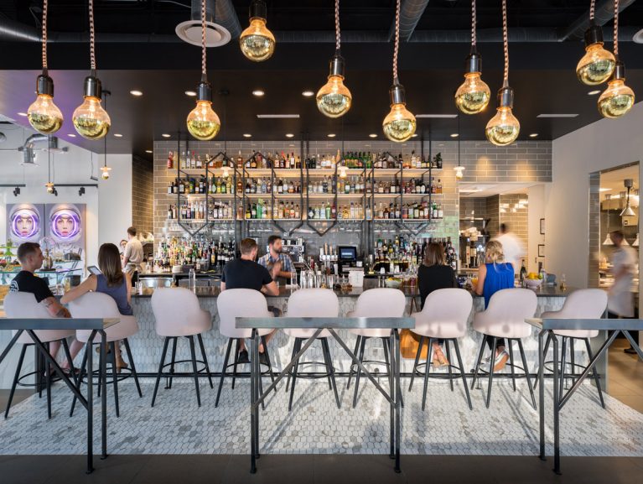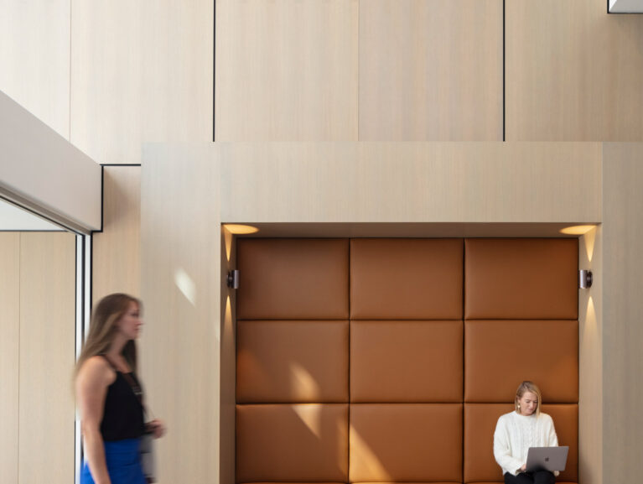PearlWest is located at the western edge of the Pearl Street pedestrian mall, at the transition between Boulder, Colorado’s hip, lively, urban core, and the trailheads of the rugged Rocky Mountains.
As part of the design process, SAR+ conducted extensive outreach for over 2 years to engage the Boulder community. The LEED Platinum project is composed of a 4-story building along Pearl Street and a more narrow infill building along Walnut Street, connected by a simple, 2-story bridge spanning the alley.
The 160,000 square foot program includes a mix of retail, office, and amenity spaces and a landscaped roof deck and restaurant/bar open to the public. A new public plaza anchors the west end of Pearl Street, creating a vibrant, activated pocket park to the adjacent pedestrian mall.
- Location Boulder, Colorado
- Area 287,000 SF
- Client The Nichols Partnership
- Photography Frank Ooms
- Sustainability LEED 2009 Platinum, Core and Shell; LEED v4.1 Gold
- Markets HospitalityMixed-UseOffice
- Type Adaptive ReuseArchitectureInteriors
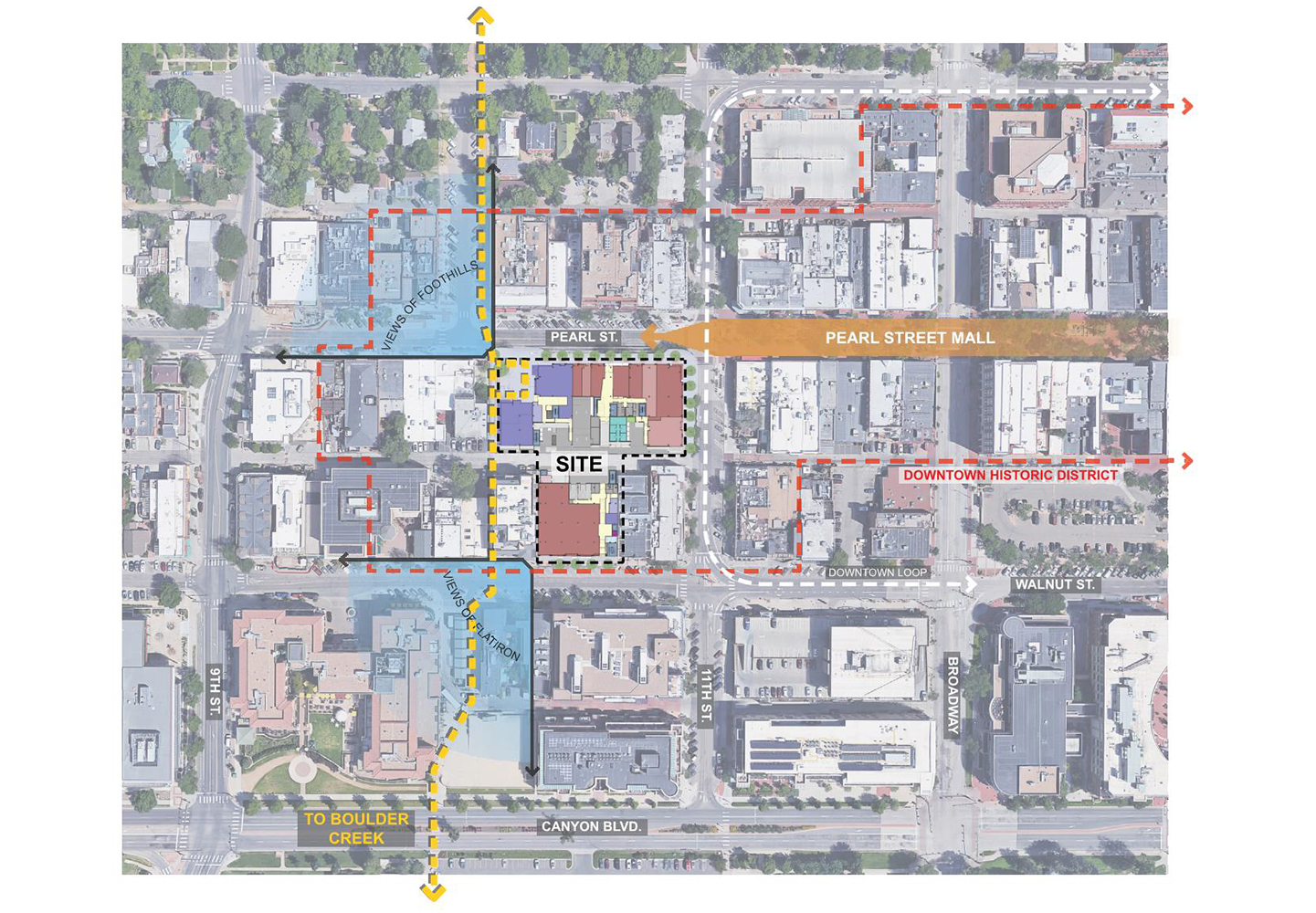
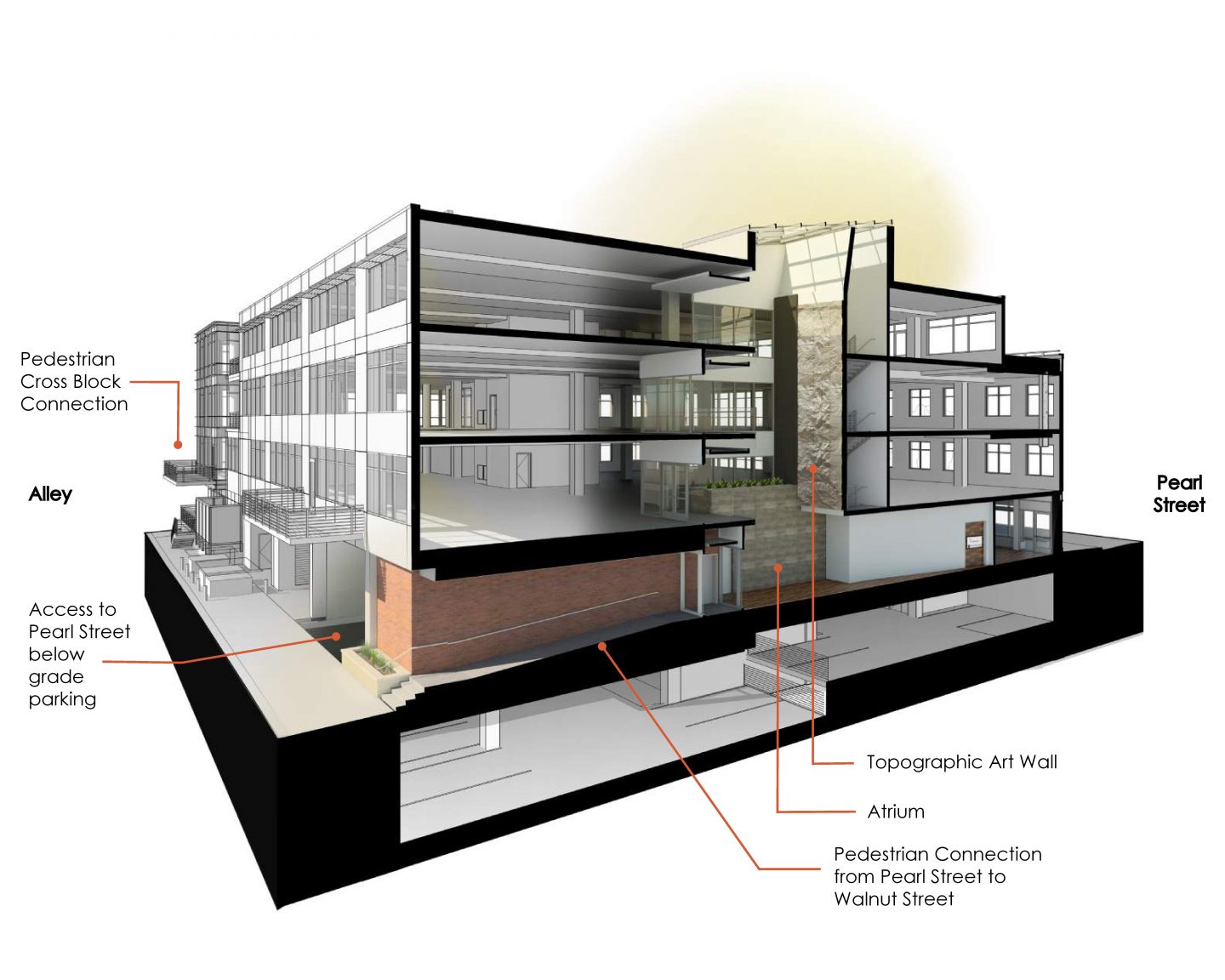
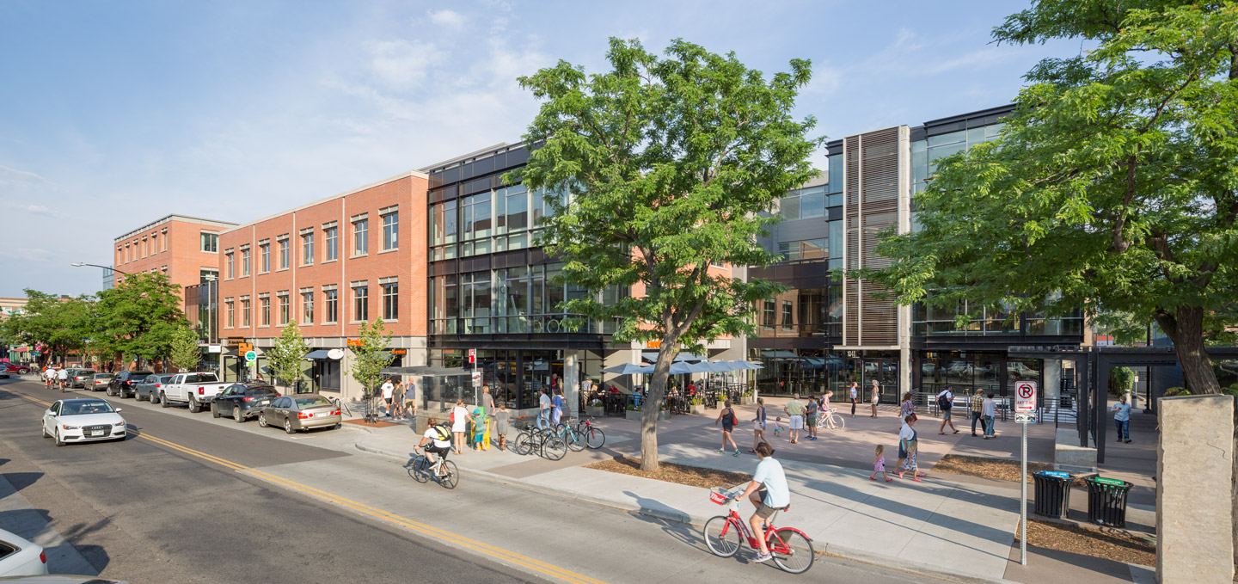
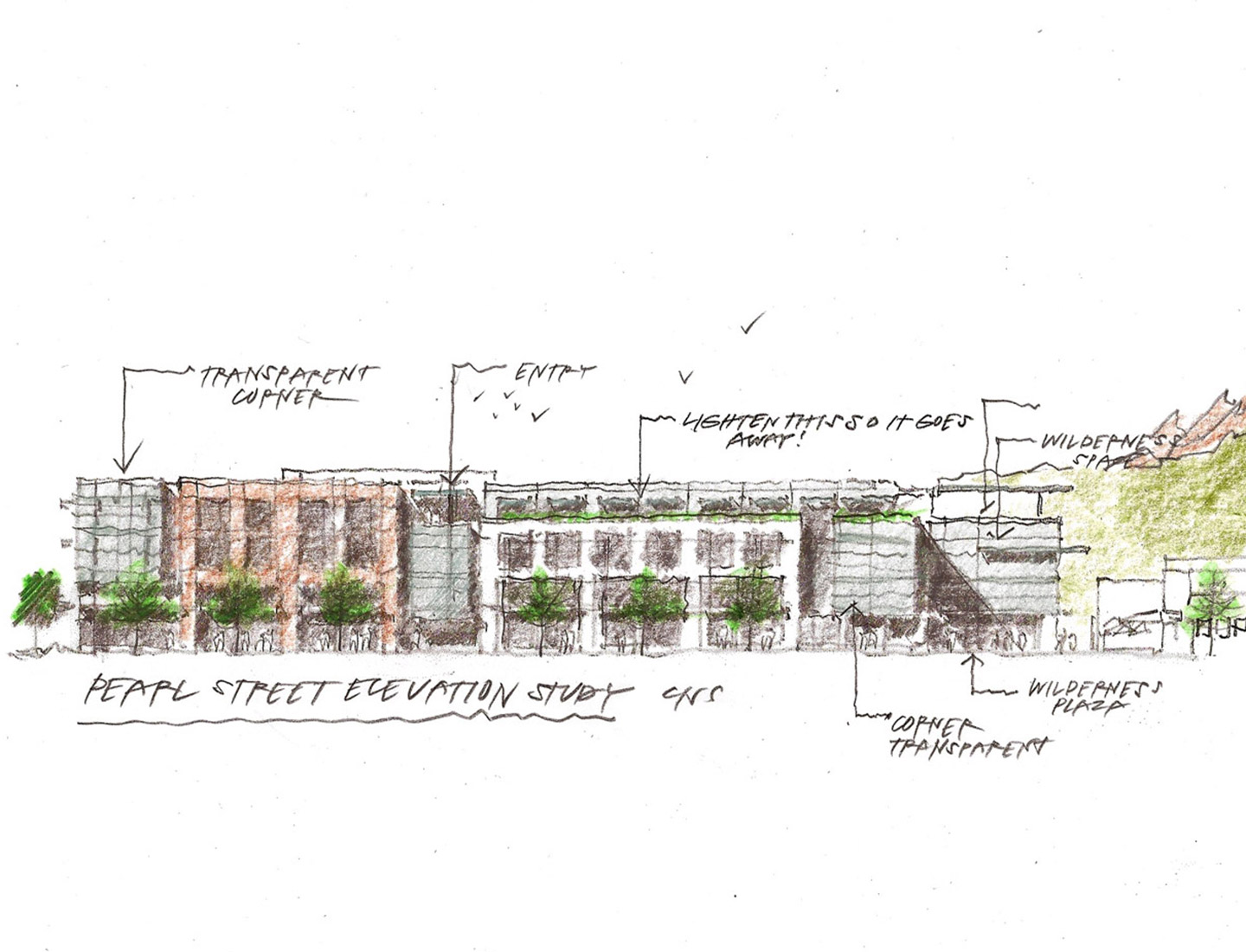
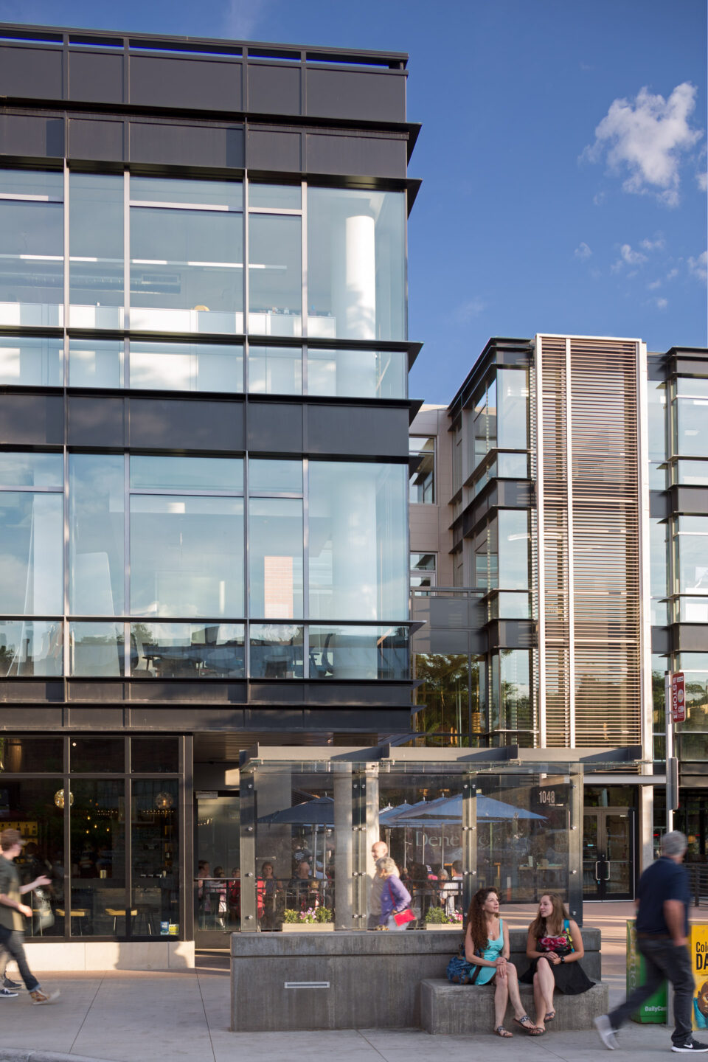
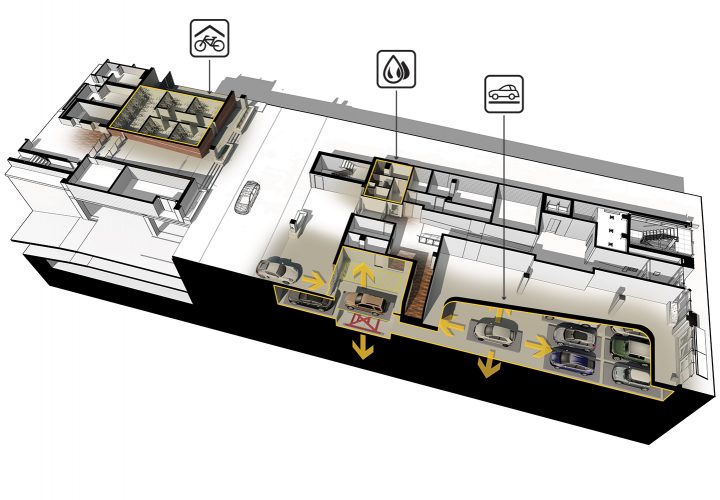
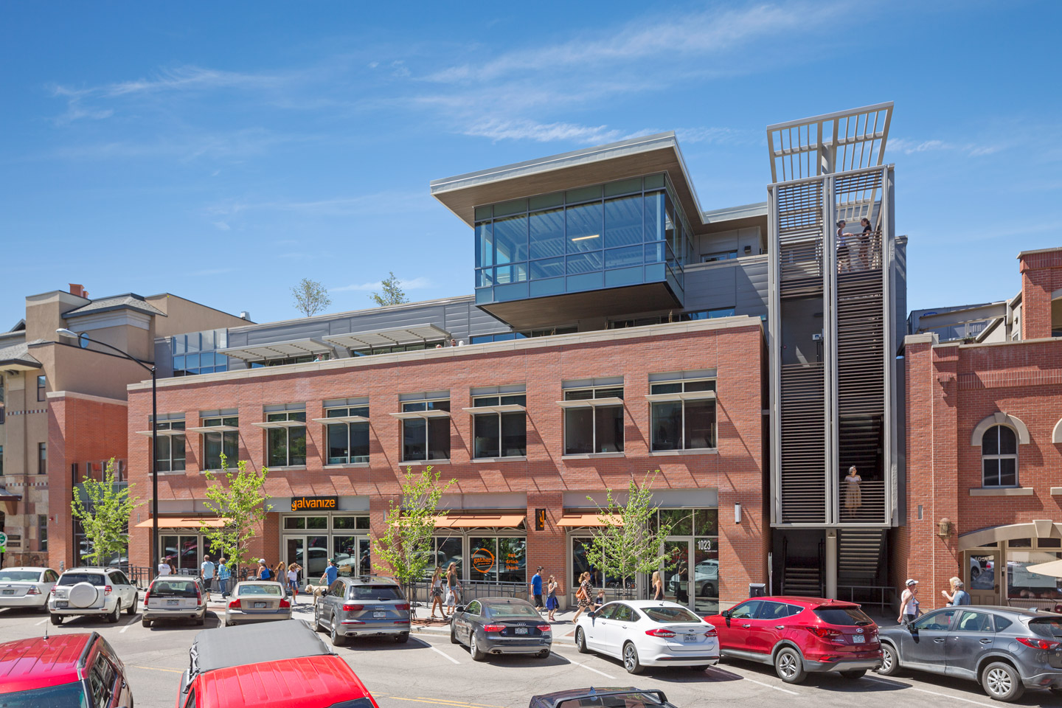
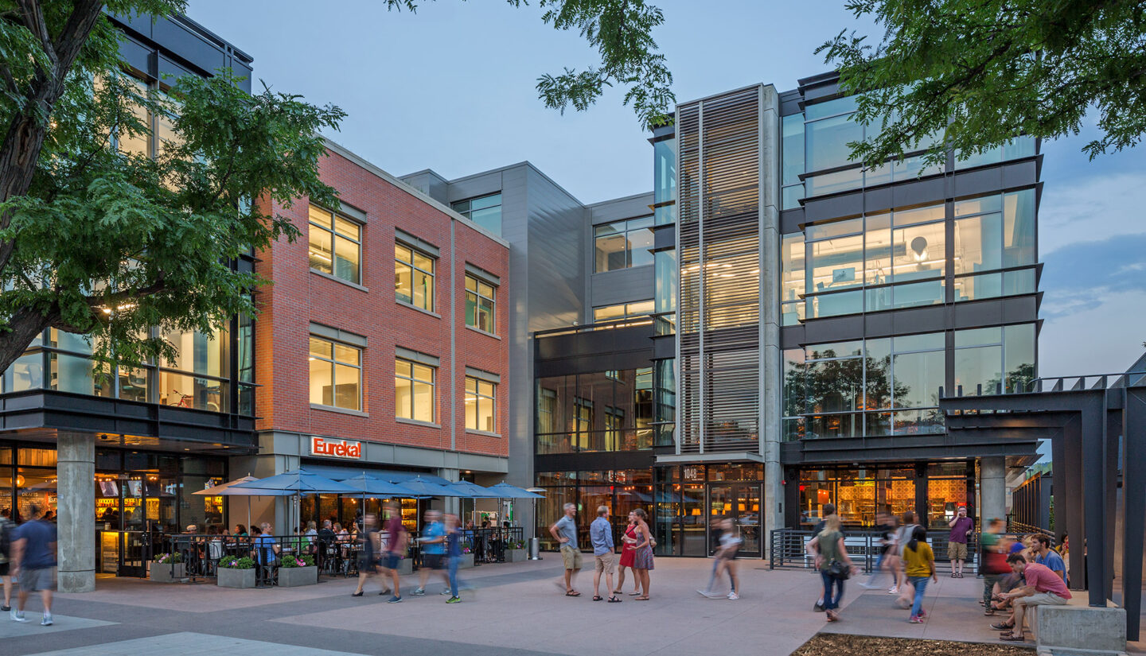
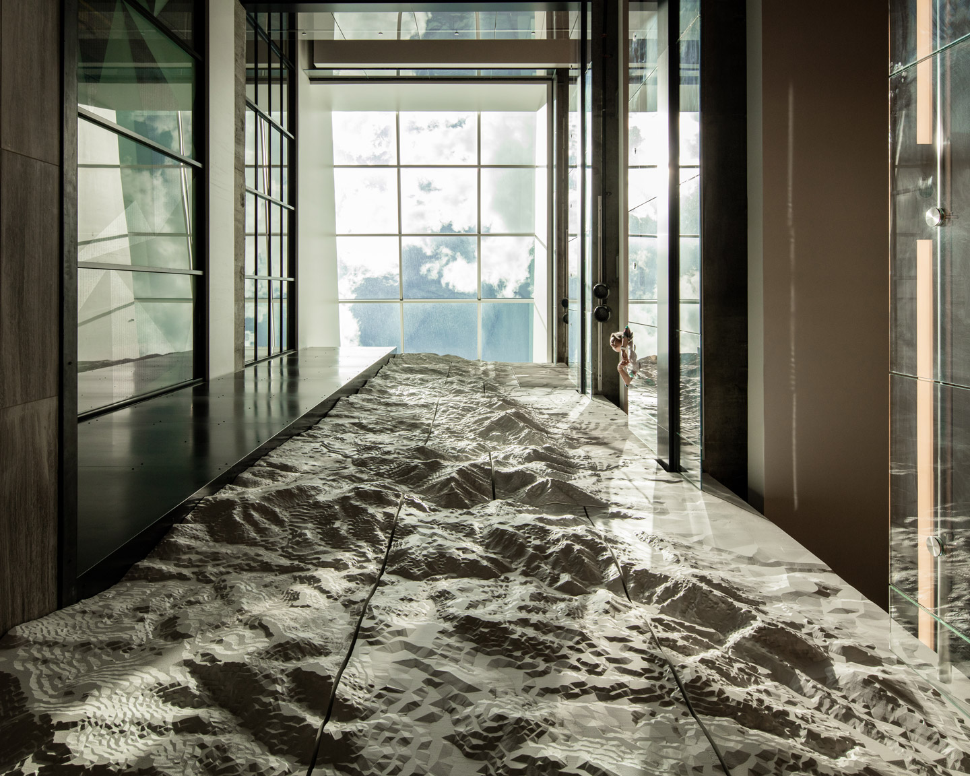
The project we created on one of the last remaining under-utilized parcels on Boulder’s downtown Pearl Street corridor was a once-in-a-lifetime opportunity for each of us involved. Thanks to the SAR+ design team, I feel we were truly able to deliver a building that enhances this very important site and respects both the development needs of the project and the wishes of a very passionate community.
Randy Nichols, CEO
Nichols Partnership
- Award Best Moment
IIDA
2017 - Award Best Large Infill Project
Congress for New Urbanism
2018
