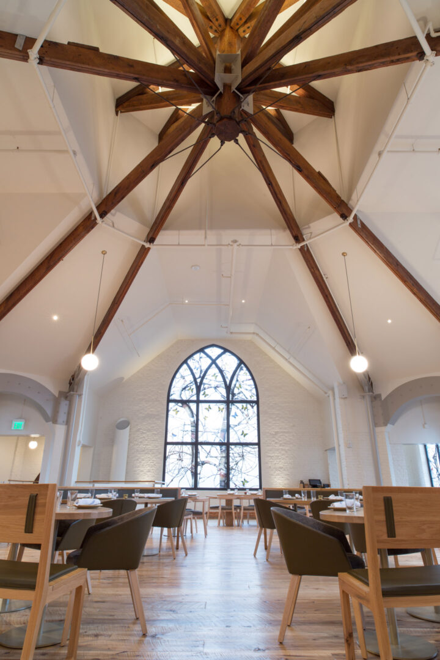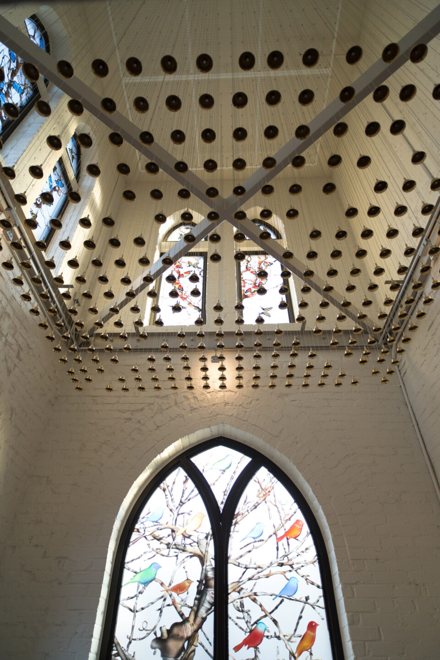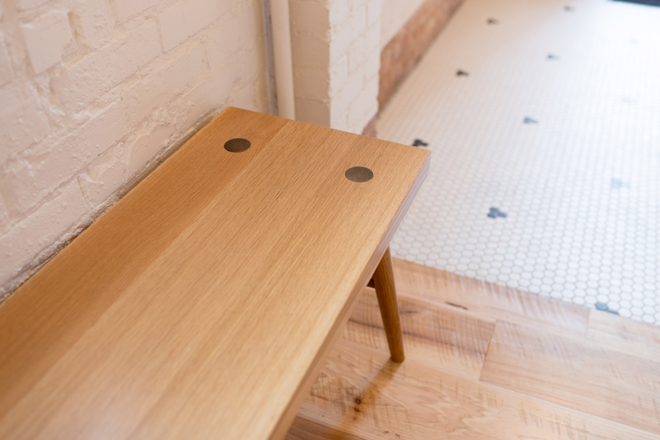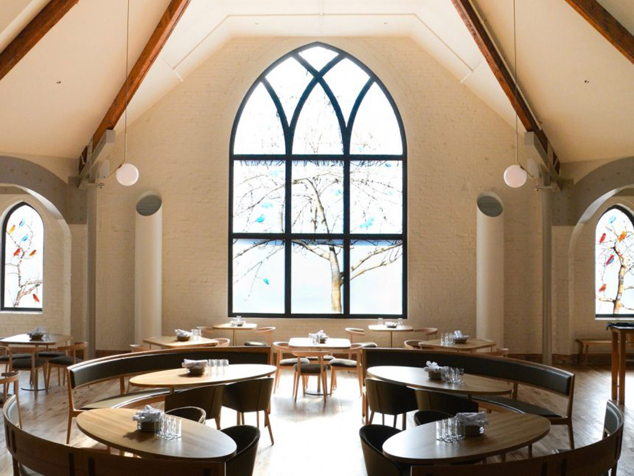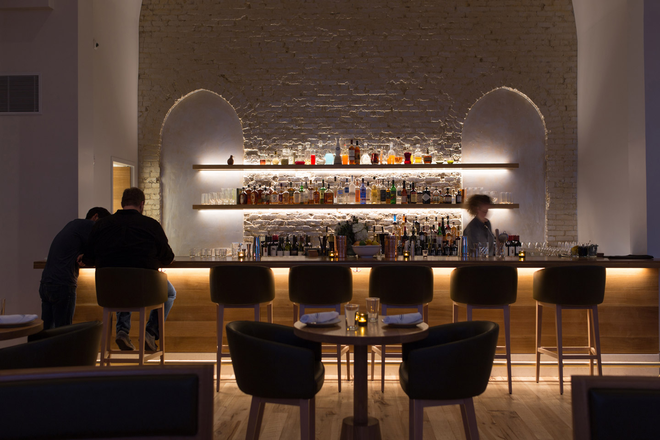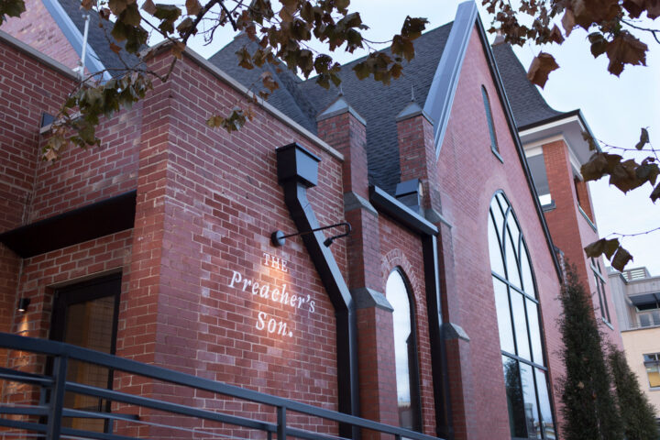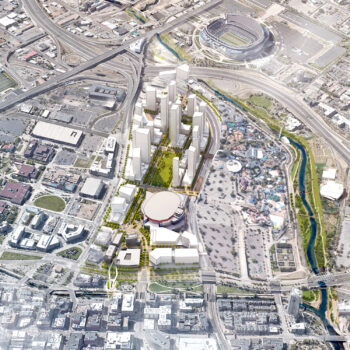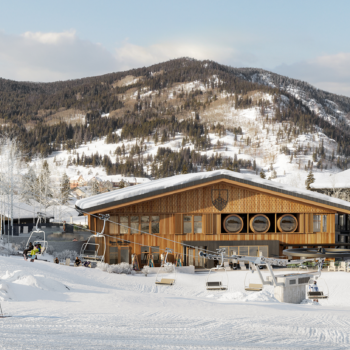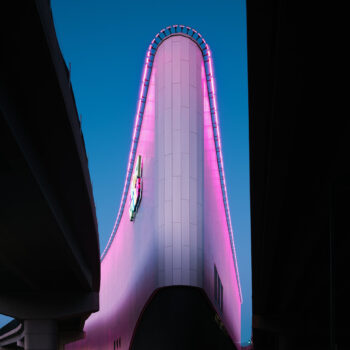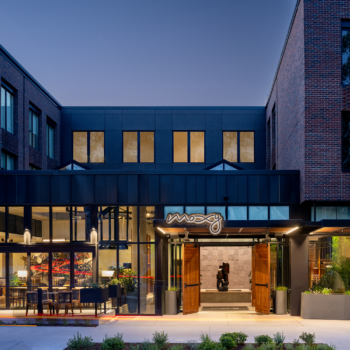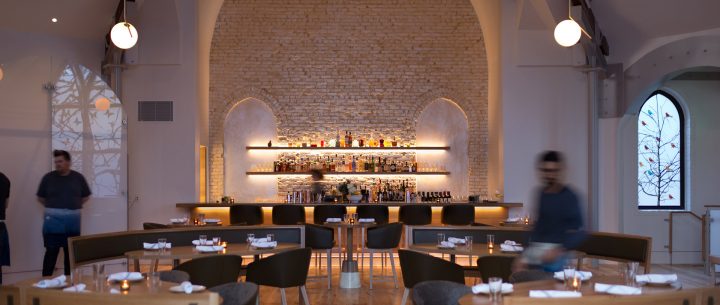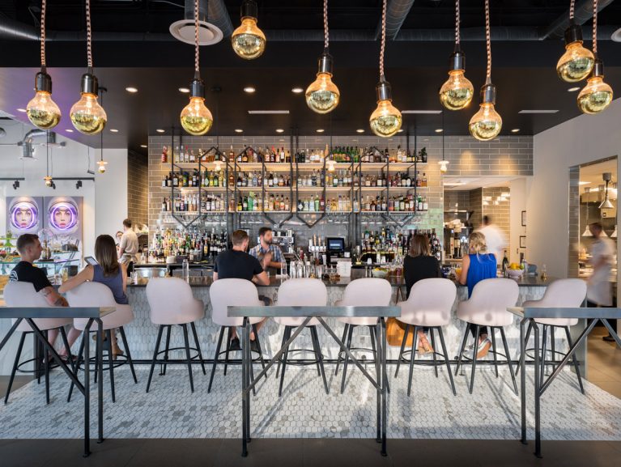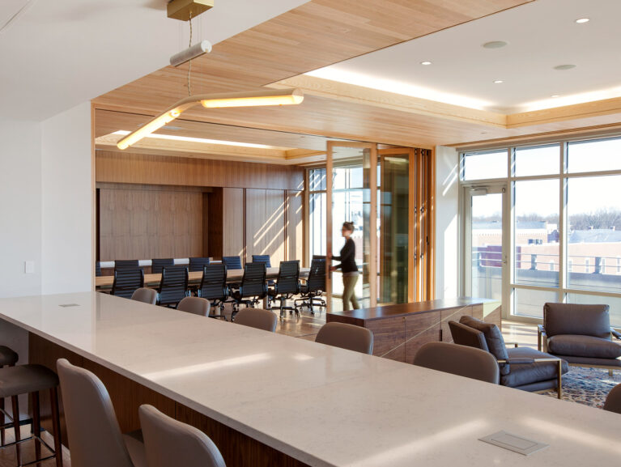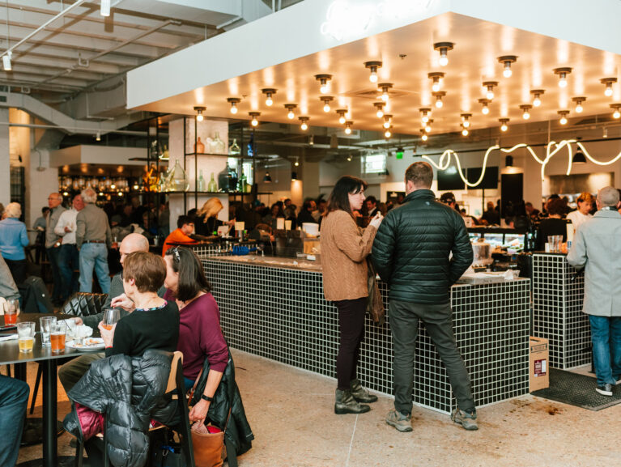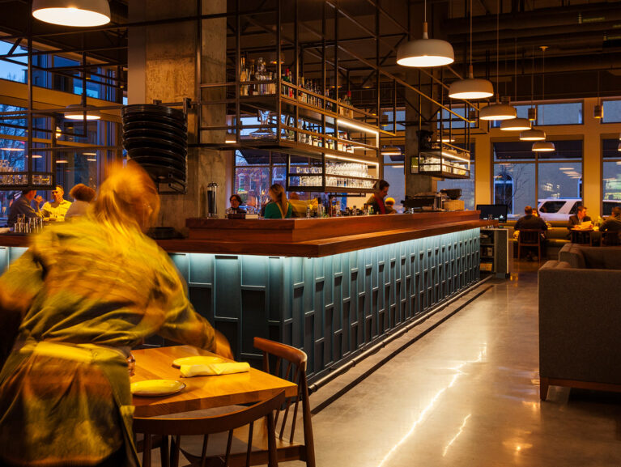Preacher’s Son
Bentonville, ArkansasSAR+ teamed up with local architect Chip Chambers, and identity & brand consultant FODA Design to complete the renovation of a 1904 Gothic Revival church in Northwest Arkansas, transforming it into a multi-level dining experience. The resulting restaurant located in the sanctuary space is simple yet refined, and graced with ample natural light.
The building’s strong, new and existing structural features are prominently featured in the main space and are complemented with an art glass installation by artist George Dombek in the former sanctuary windows. On the walls of this room, the finish stops at the base, exposing the unpainted original brick, which continues into the basement, revealing the foundation of the church.
- Location Bentonville, Arkansas
- Area 5,500 SF
- Client Ropeswing Hospitality
- Architect of Record Chip Chambers, AIA
- Recognition James Beard Award Finalist; AIA Colorado Design Award
- Markets Hospitality
- Type Adaptive ReuseInteriors
