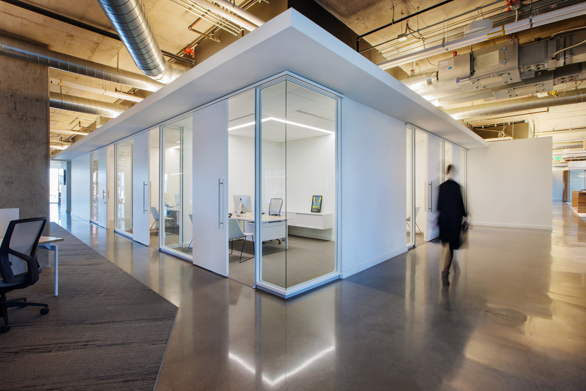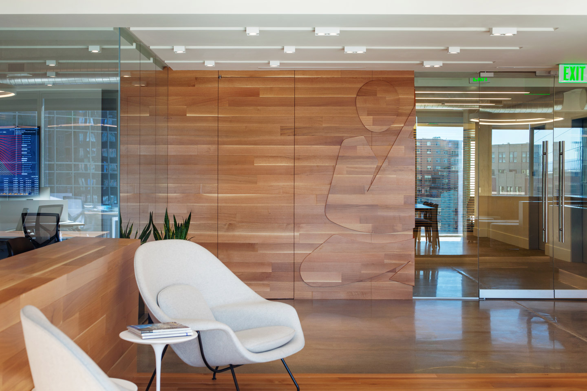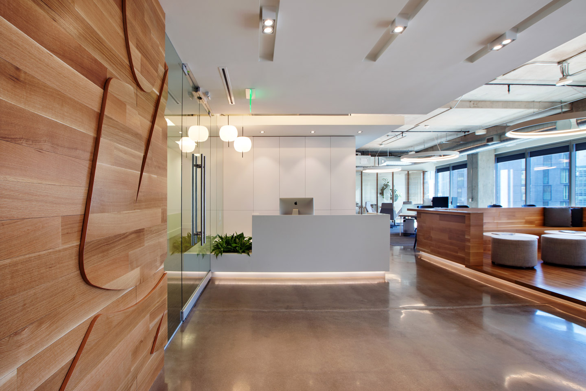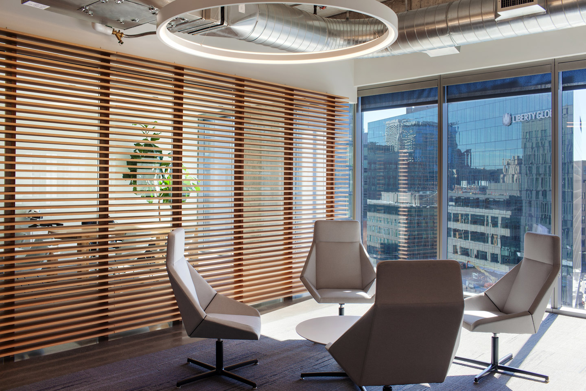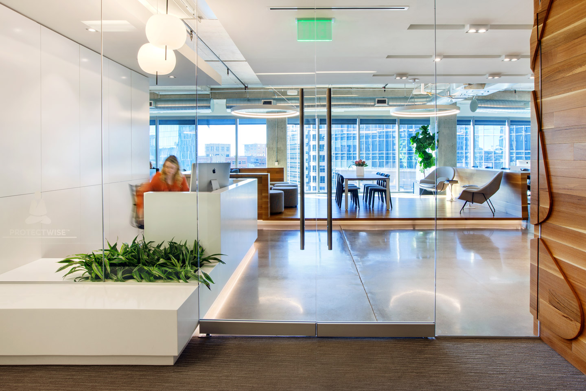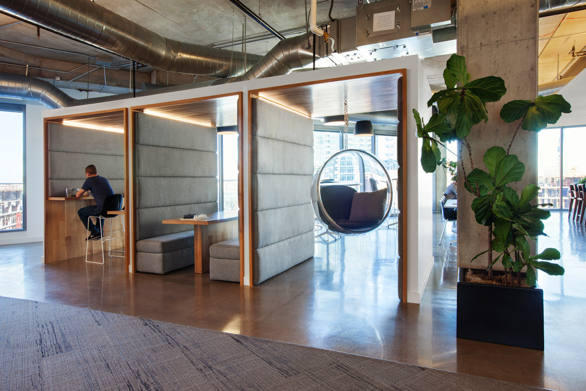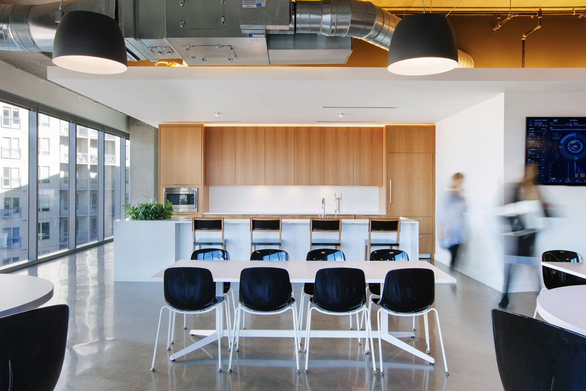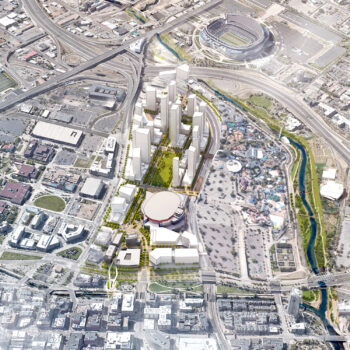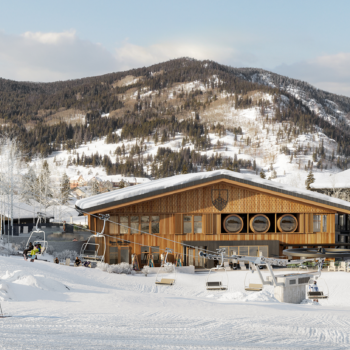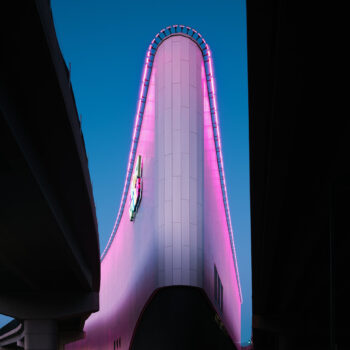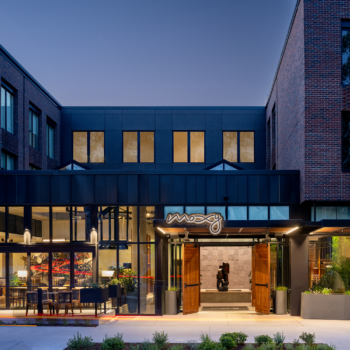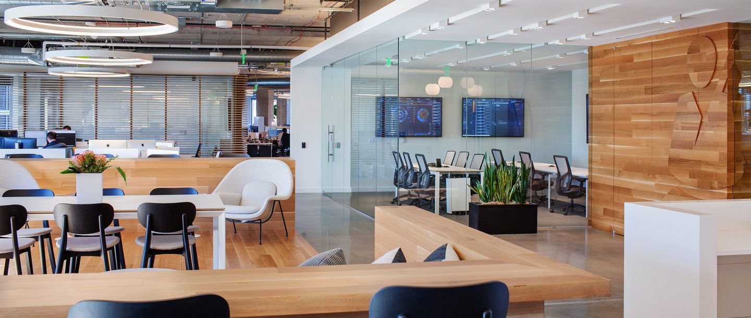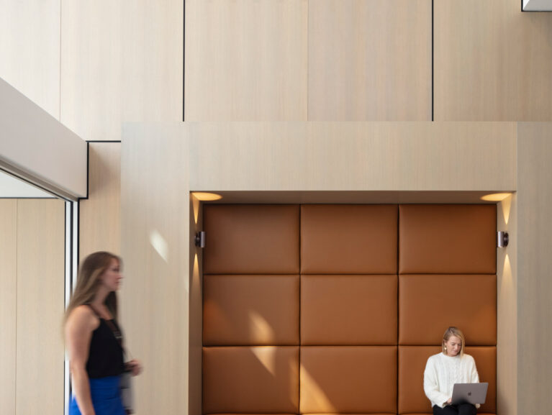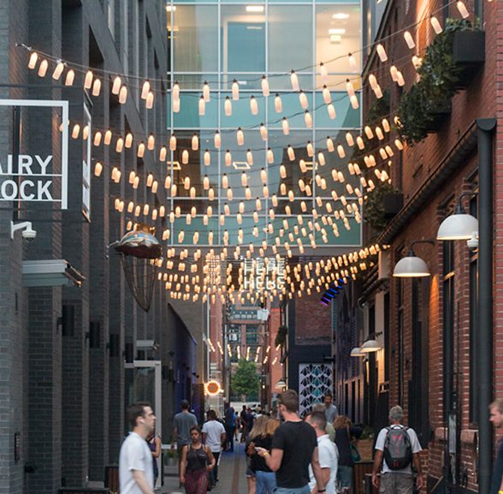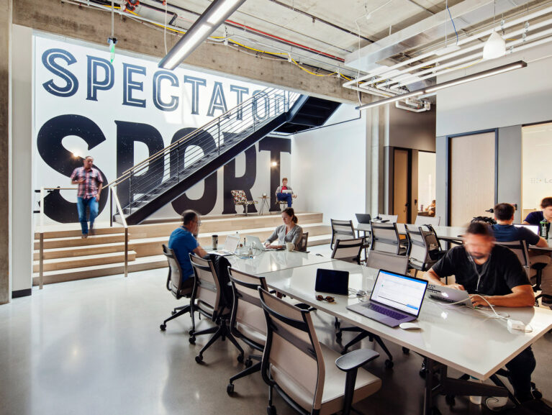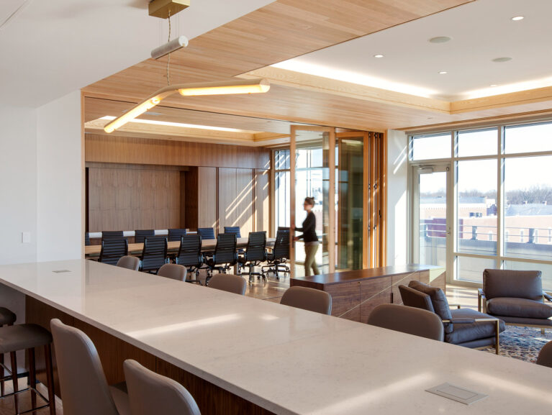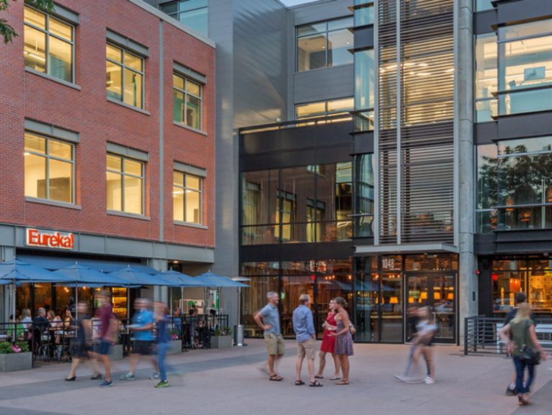SAR+ completed the interior design of this 20,000 square foot office space in 2017 for a growing cyber security company relocating into a new Downtown Denver office tower.
To increase collaboration, the company desired a strong incorporation of shared, coworking-style work zones in addition to more traditional private offices. Differentiated materials were chosen to help identify these zones, each filled with strong access to daylight and appointed comfortably to increase their desirability. The suite also features multiple conferencing spaces, designed to host technology training in addition to traditional meetings. The communal kitchen serves as a visible center of the office experience. Precise, restrained decisions and mindfully executed details combine to create a balanced space in perfect harmony with the culture desired by the client.
- Location Denver, Colorado
- Size 20,000 SF
- Client Undisclosed
- Photography Ehren Joseph
- Markets Office
- Type Adaptive ReuseInteriors
