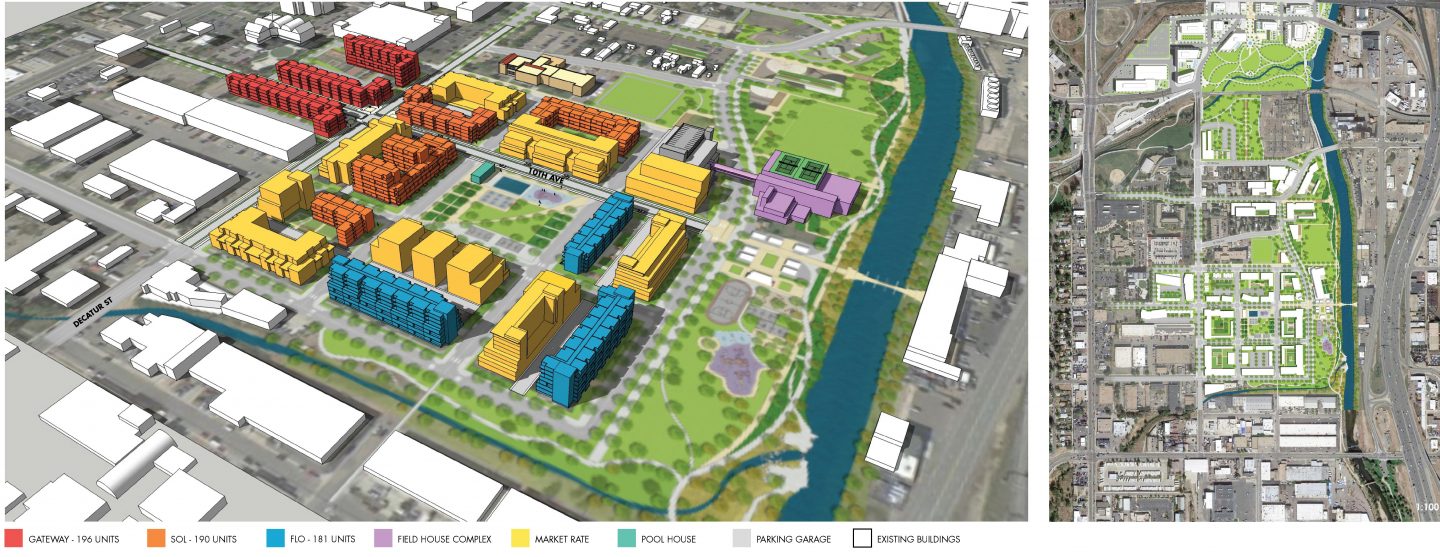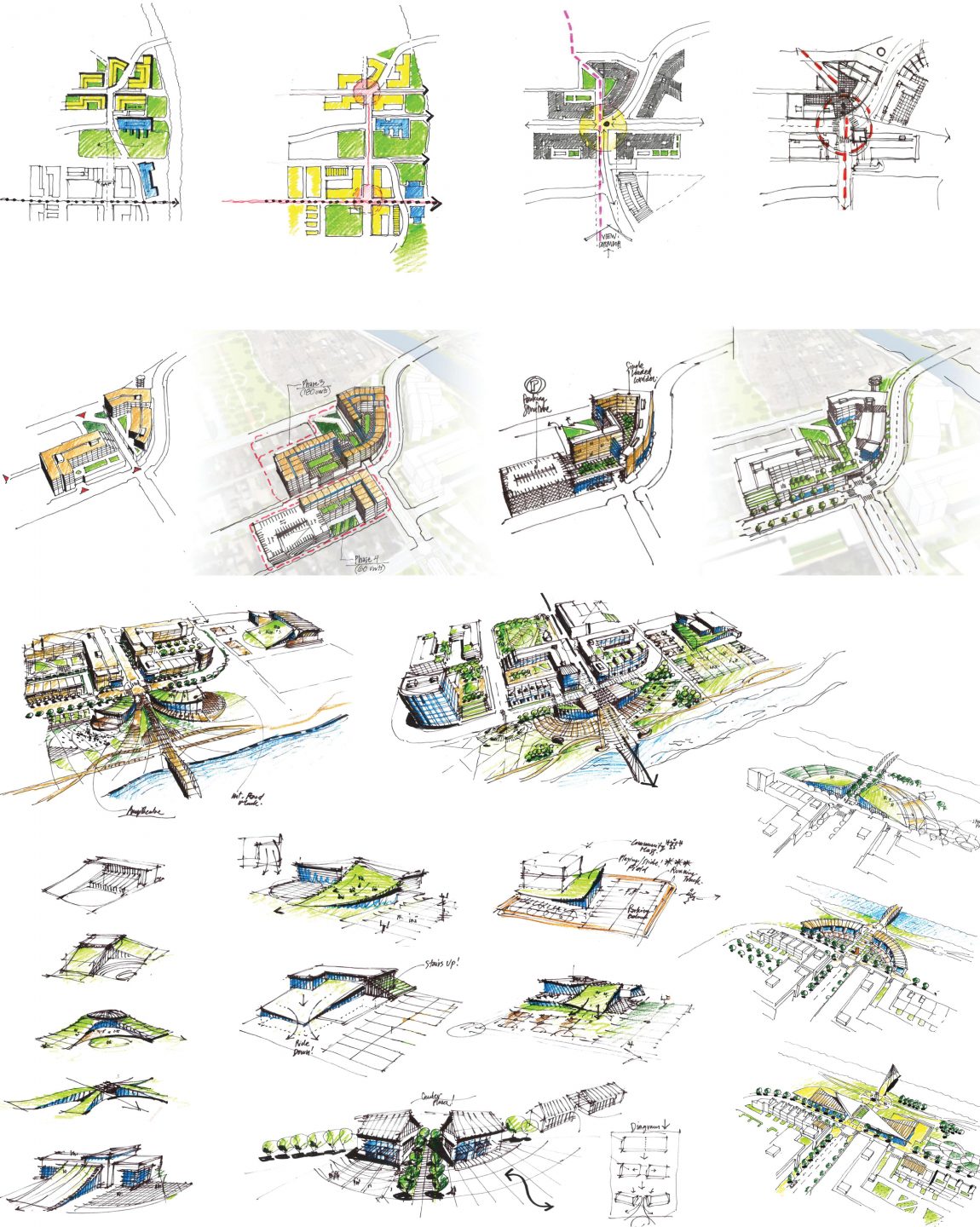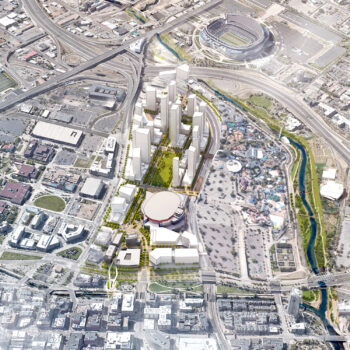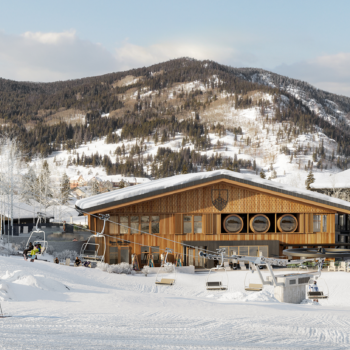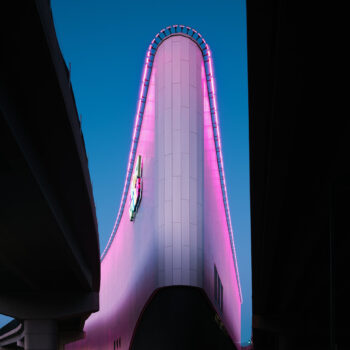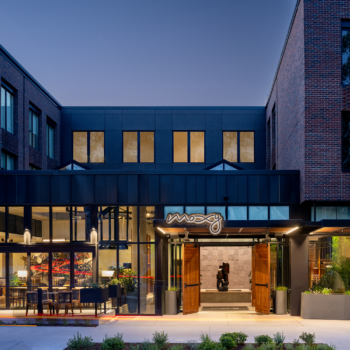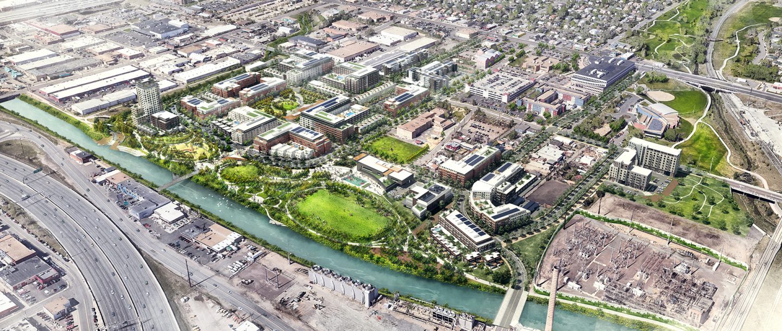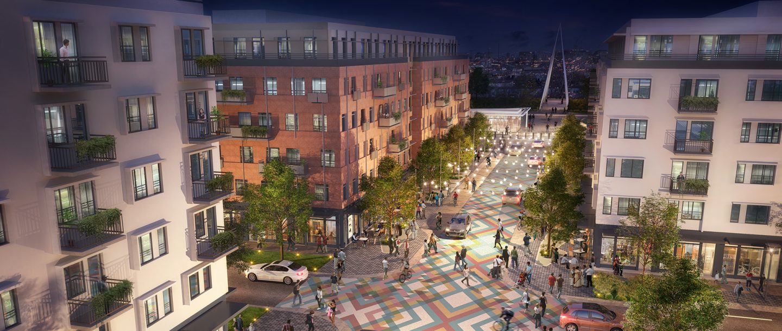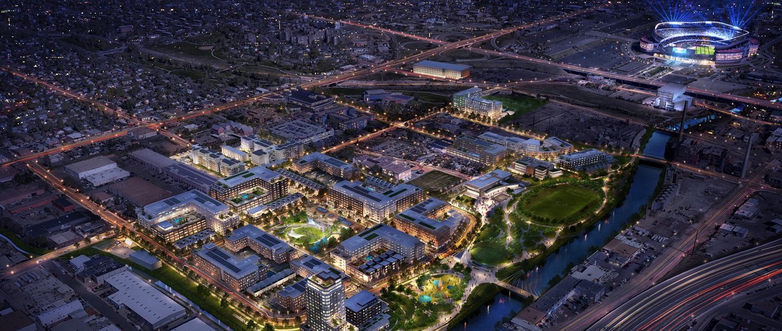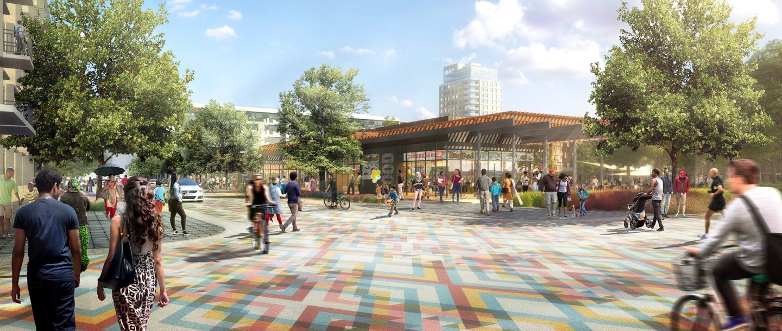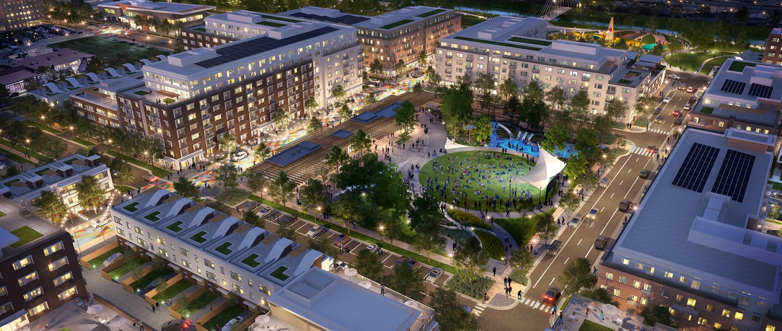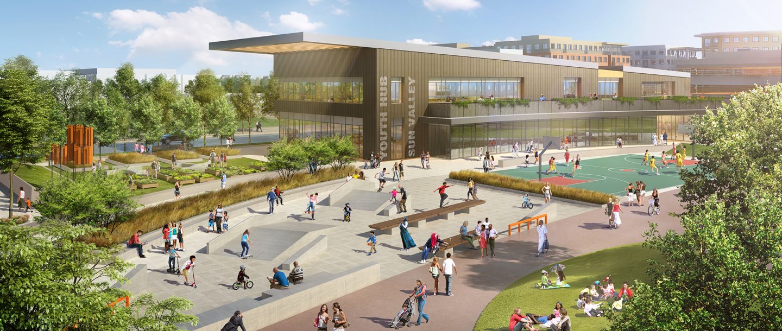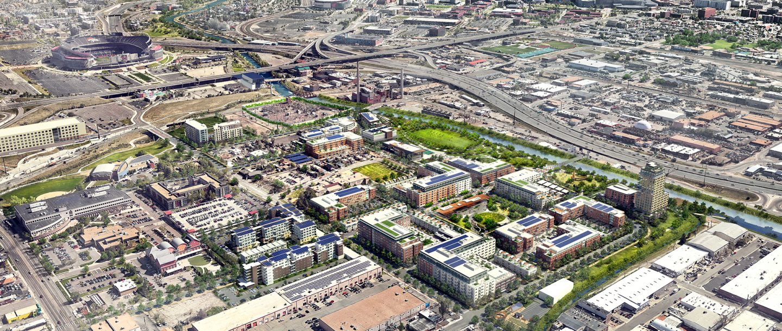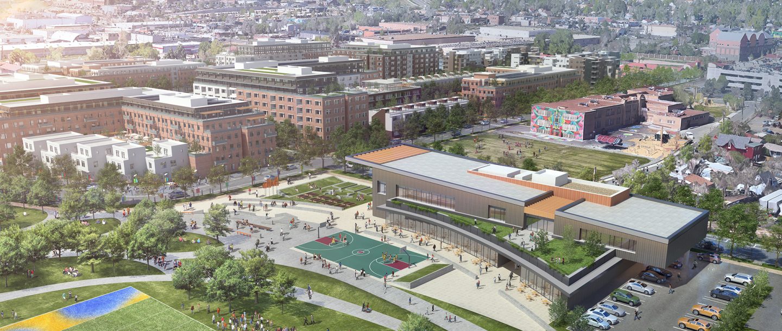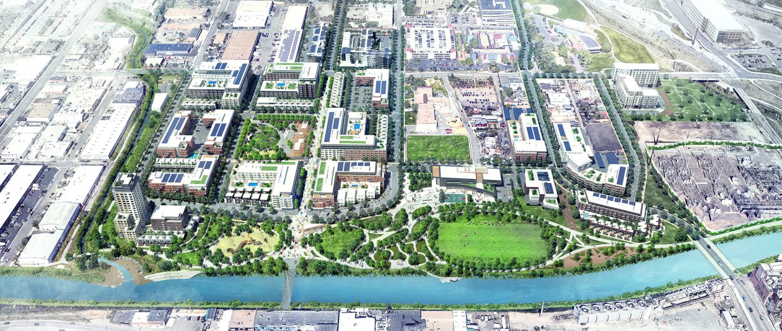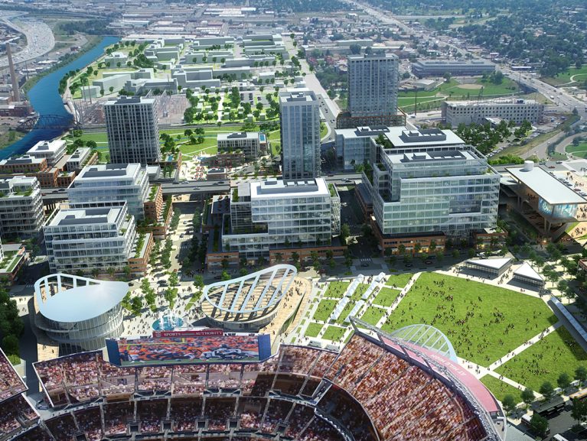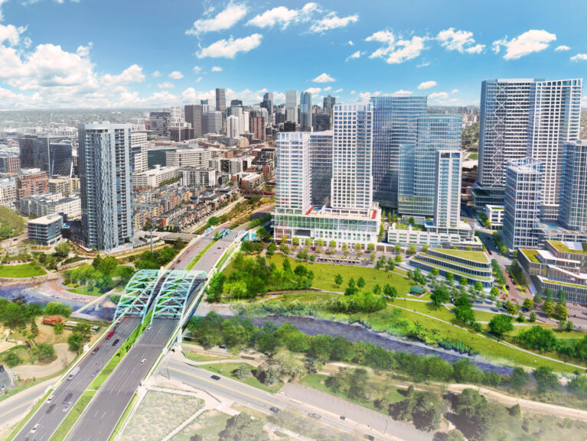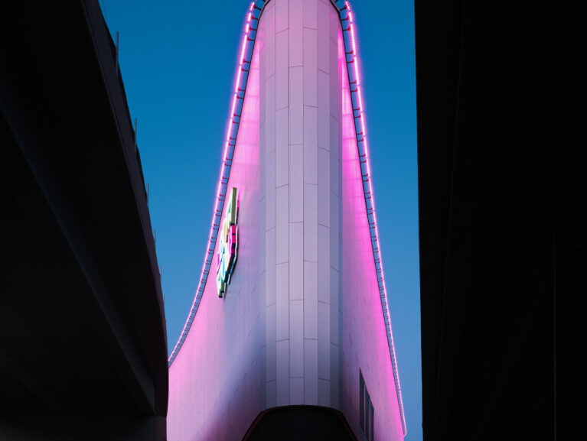Located along Denver’s Platte River, just south of Denver Bronco’s Sports Authority Field at Mile High Stadium, the Sun Valley Neighborhood was historically a low-density, low-income community with a diverse population. At the time of this planning effort, the centrally located district was largely industrial and included a major electric substation, an oil tank farm and a steam power plant interspersed amongst Denver Housing Authority (DHA) subsidized housing, private residential homes, a school and a public recreation center.
This master plan was a part of a strategic redevelopment aimed at transforming the district into a next-generation community.
Sun Valley’s redevelopment planning process was driven by the central principles behind the EcoDistricts Protocol, an interrelated set of environmental, economic and social performance directives including energy; equitable development; health and wellbeing; community identity; transportation; water; habitat and ecosystem functionality; and optimized material management. On the issue of housing, the DHA plans included the redevelopment of its 333 current units with a total of more than 60 percent of the resulting 750 apartment units in the neighborhood to be classified as public or affordable housing.
The project’s design efforts, a close collaboration between SAR+, Livable Cities Studio, and Matrix Design Group, included master planning, urban design, horizontal infrastructure design of streets and parks, stormwater treatment design and new bicycle facilities.
- Location Denver, Colorado
- Area 100 Acres
- Client Sun Valley EcoDistrict & Denver Housing Authority
- Design Partners Livable Cities Studio & Matrix Design Group
- Markets Civic/CulturalMixed-Use
- Type Planning
