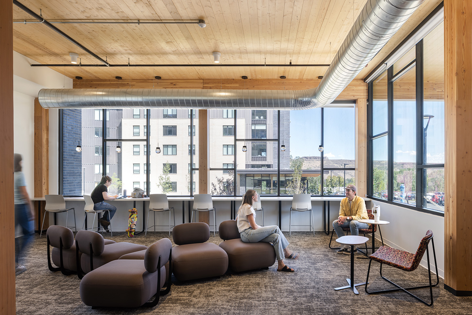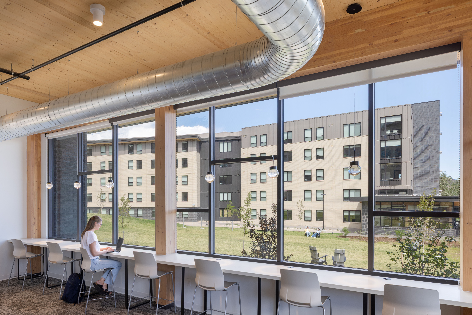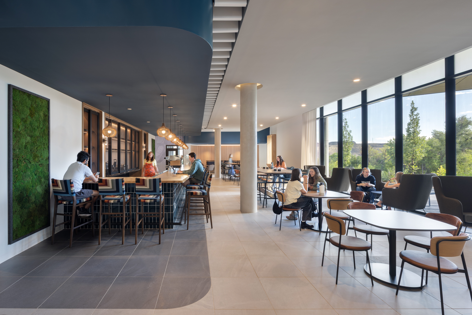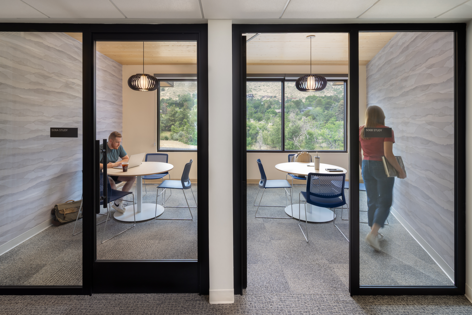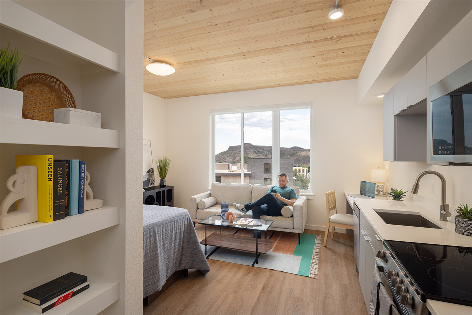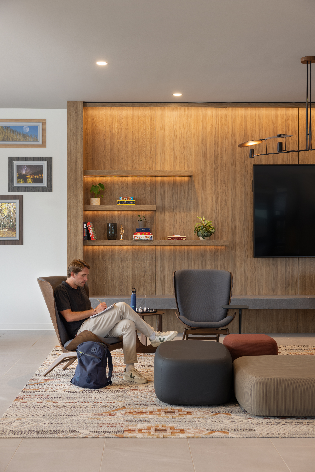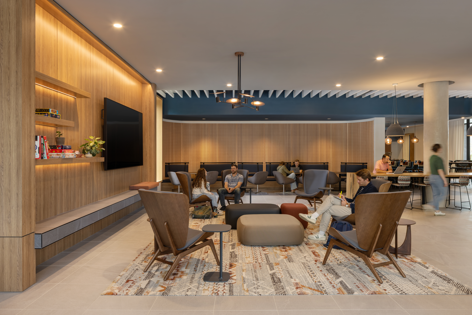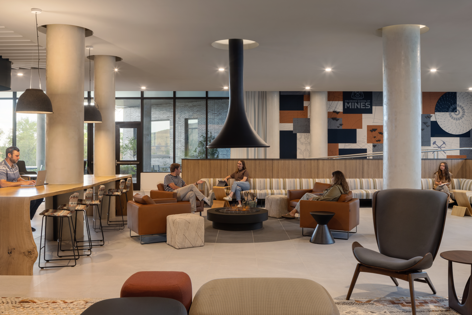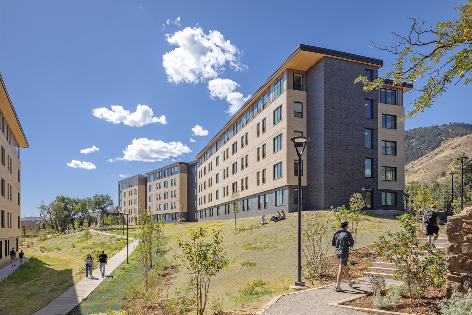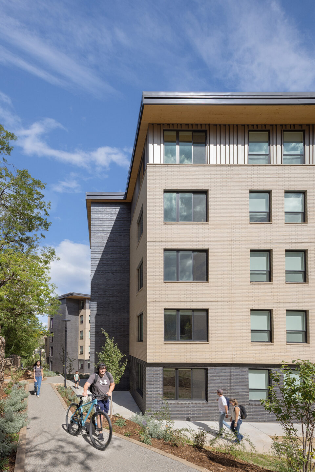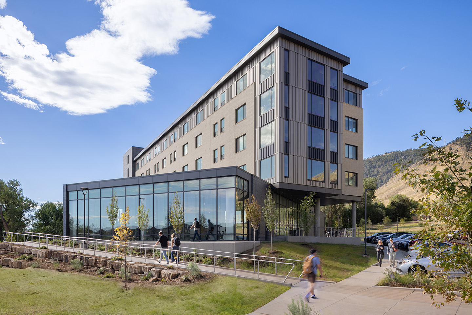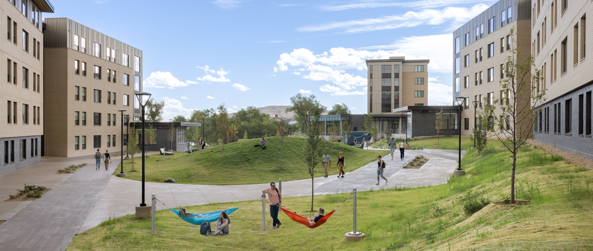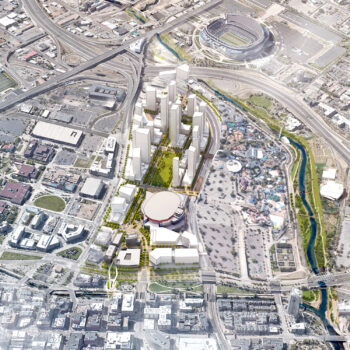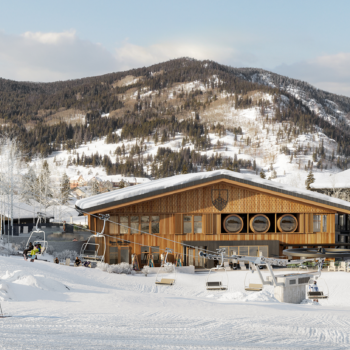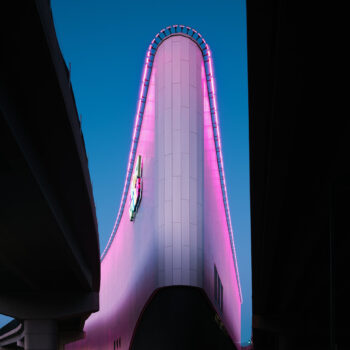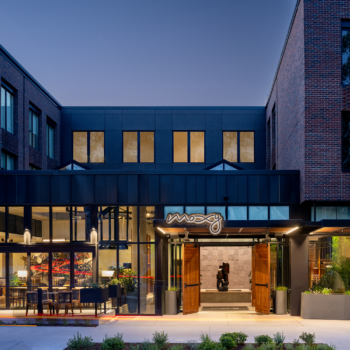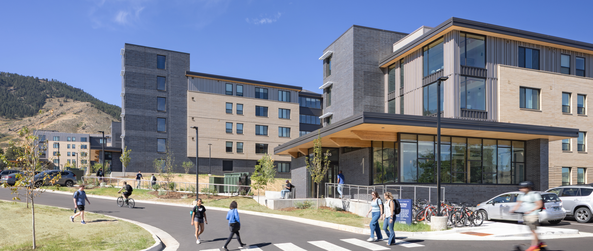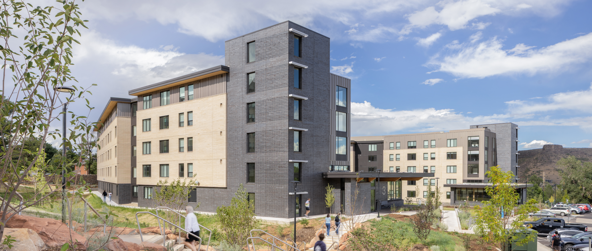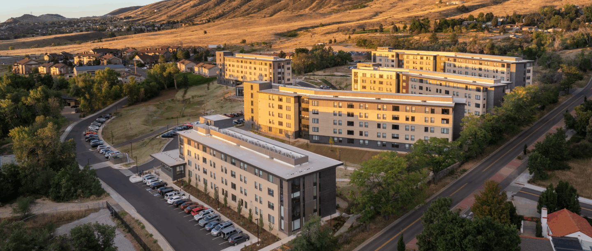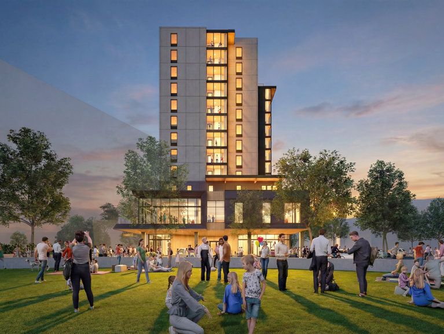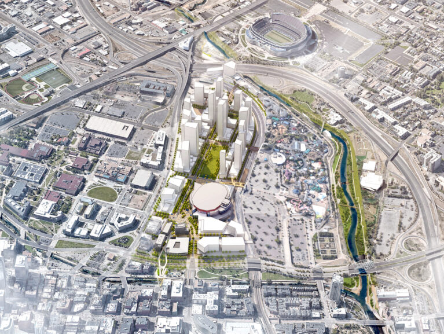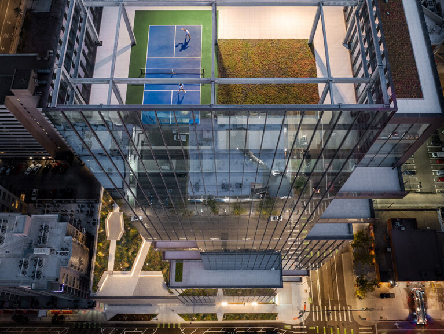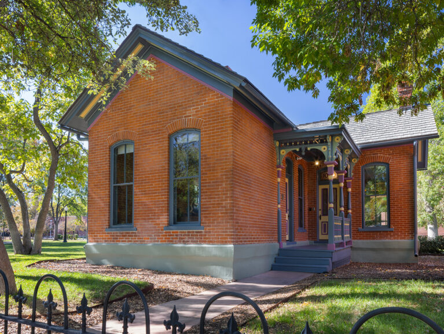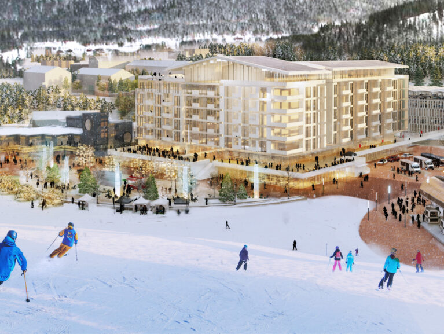Responding to the growing need for student housing at the Colorado School of Mines, this project will bring 285 units with over 650 beds to the Mines Park site directly across 6th Avenue from the main School of Mines campus. Replacing six older, low-density buildings, this community will include four carefully sited mass timber buildings (housing) and a community center.
Mines Park has a remarkable change in grade across the site and the placement of buildings was rigorously contemplated to avoid unnecessary construction costs and long-term dewatering conditions. These siting considerations played a strong role in the shaping of buildings and locating of program.
One of the five newly designed Mines Park housing buildings includes 10,000sf of amenity program intended to serve as a satellite student union space for the entirety of the Mines Park community; it includes living room/study space, a coffee bar, fitness center, resident life offices and various outdoor seating spaces. This area of public program is uniquely designed to complement the architectural language of the residential buildings yet also clearly distinguish itself as an amenity for all of Mines Park, including many existing residential buildings that are to remain.
Unique to this project is the use of a hybrid construction type that combines wood frame bearing walls and cross laminated timber (CLT) floors adding to both the projects ambitious sustainability goals and a beautiful, natural wood aesthetic. The Village at Mines Park is expected to complete construction in Summer of 2025.
- Location Golden, Colorado
- Size 285,743 SF
- Client Capstone Development Partners
- Markets EducationResidential
- Type ArchitectureInteriorsMass Timber
