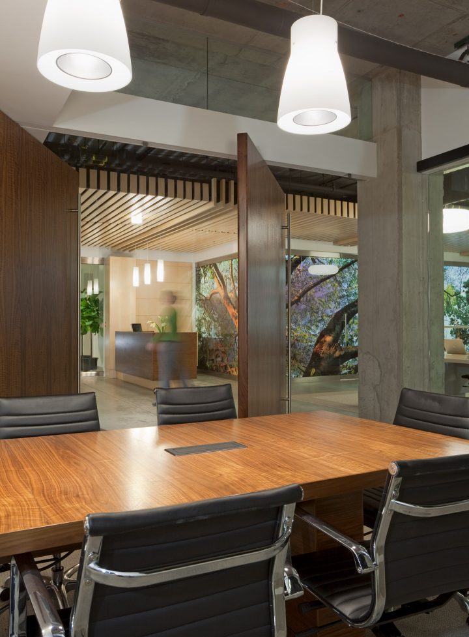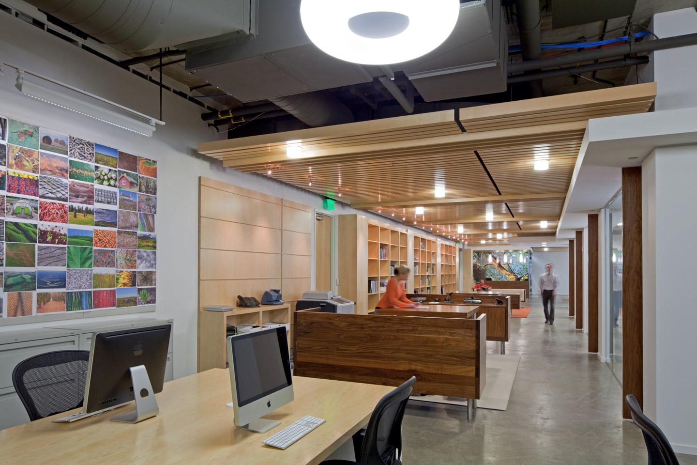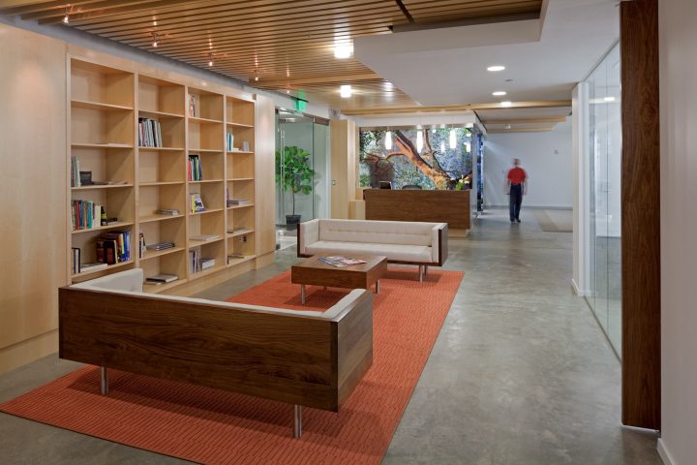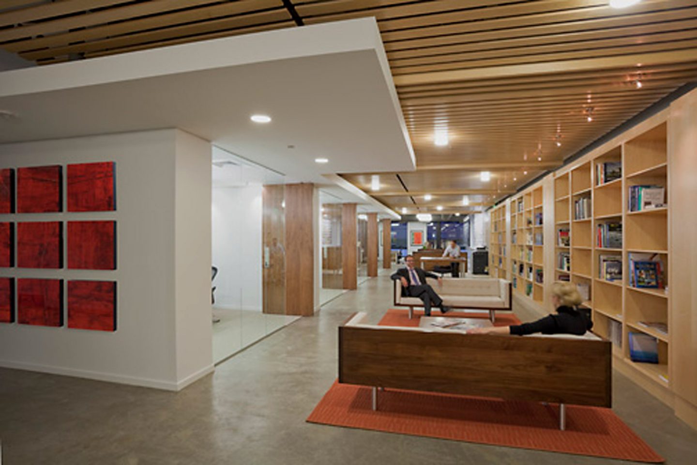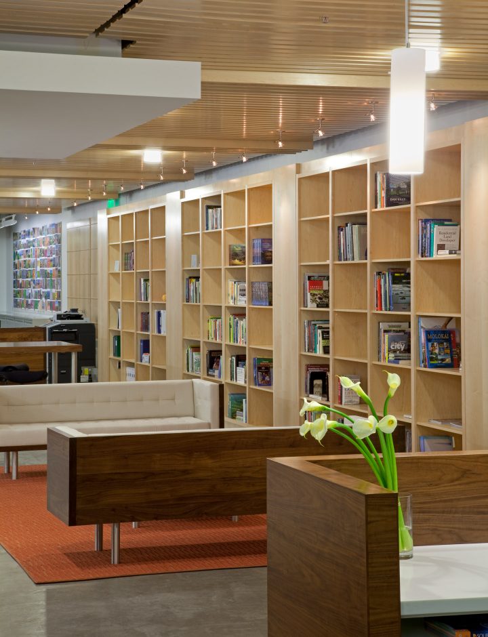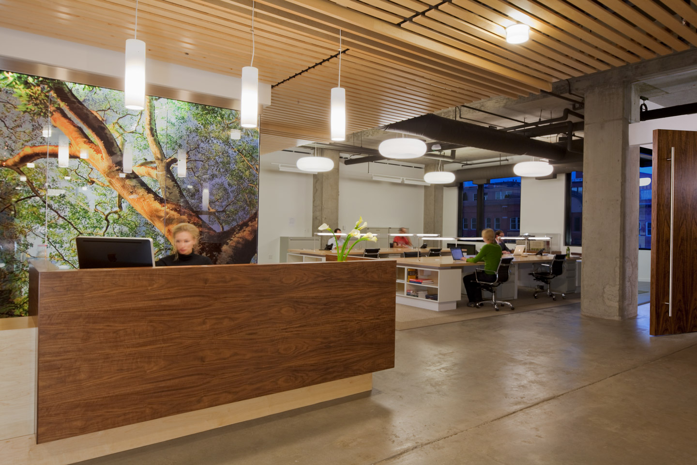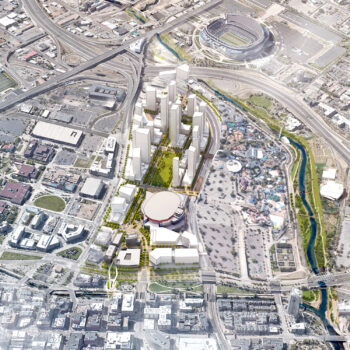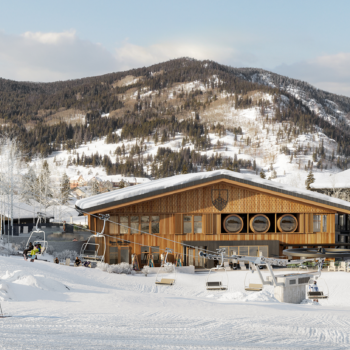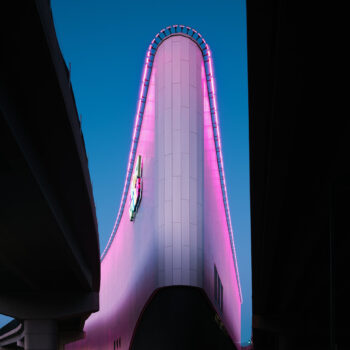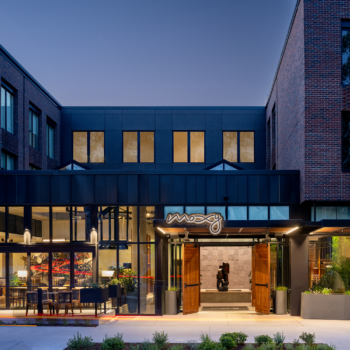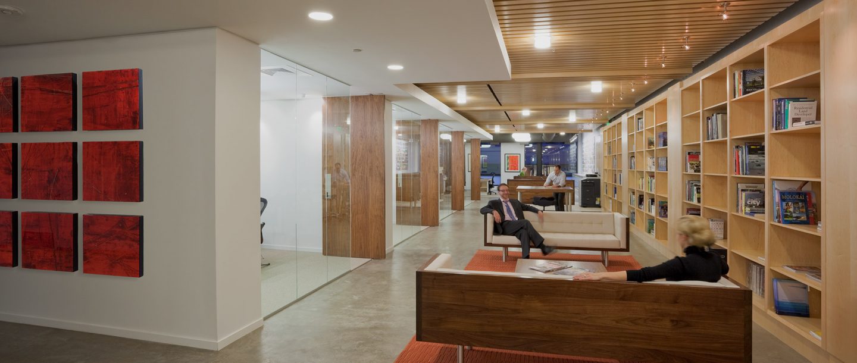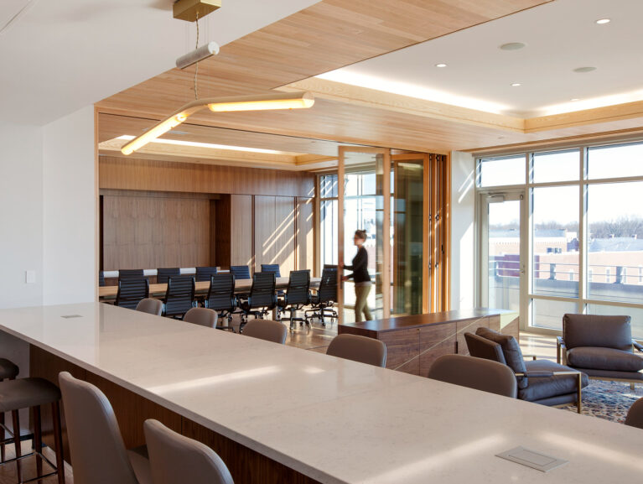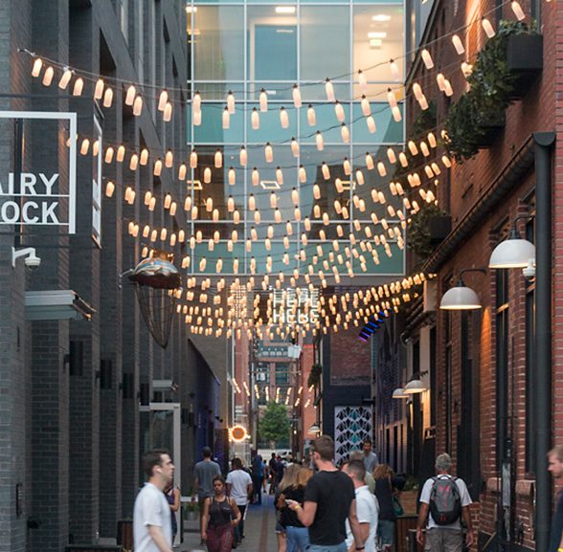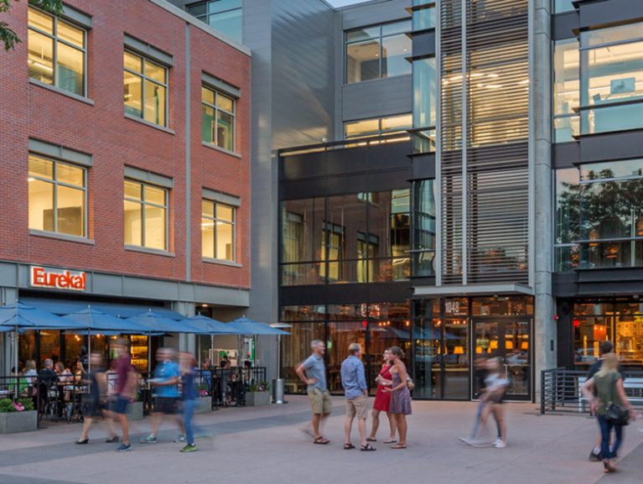This interior renovation project created a new office space for a commercial real estate development firm inside of one of Denver’s oldest buildings, the Sugar Building. Built in 1906, shaped like a cube and facing the 16th Street Mall, this historic building was built to house the Great Western Sugar Company after a merger of six Colorado sugar producers created the cooperative.
The interior renovation sought to quietly support the beautiful, historic architecture of the building while offering a modern and inviting workplace for a young development team focused on transforming Denver’s Lower Downtown (LoDo) neighborhood around them. Large biophilic graphics brought the nature of Colorado into the urban space, while a mix of new and reutilized wood materials supported this idea. Exposed structure and loft-like ceilings also allowed for the maximization of space and views out of the downtown mid-rise building.
- Location Denver, Colorado
- Area 2,000 SF
- Client Urban Villages
- Photography Ehren Joseph
- Markets Office
- Type Adaptive ReuseInteriors
