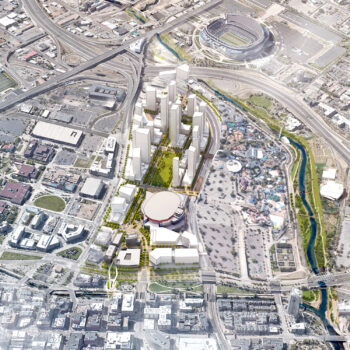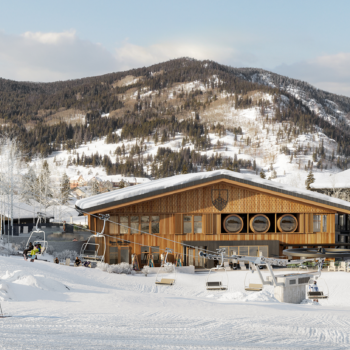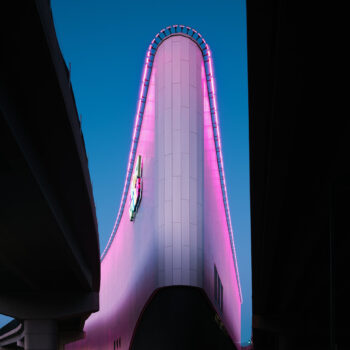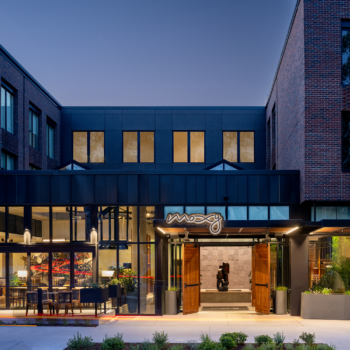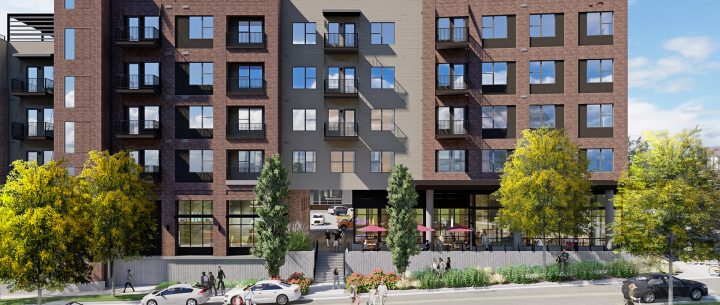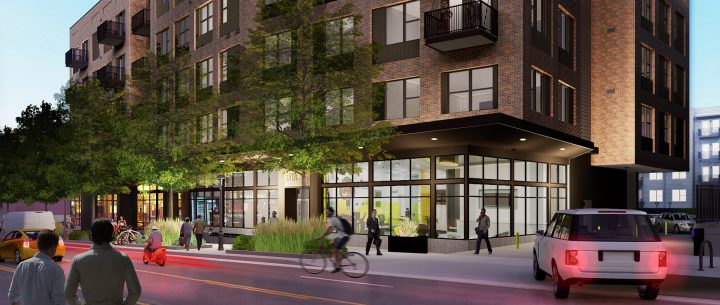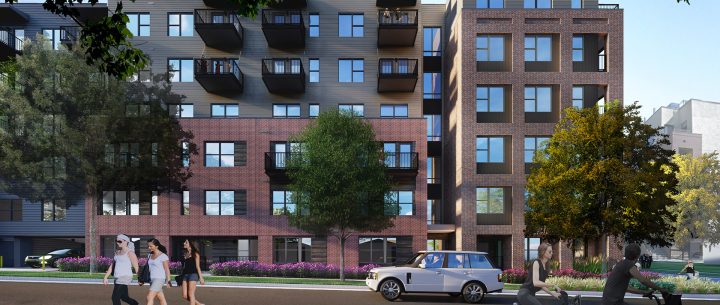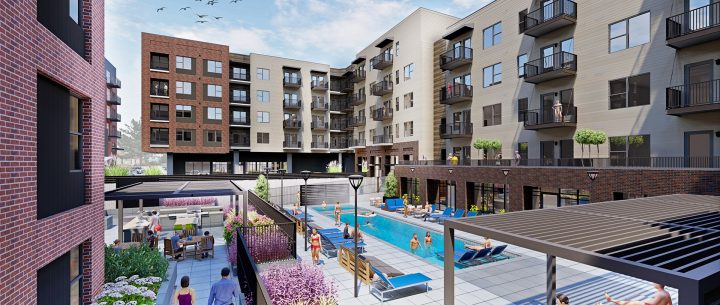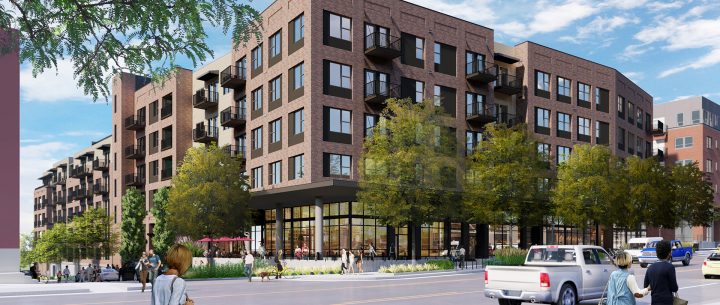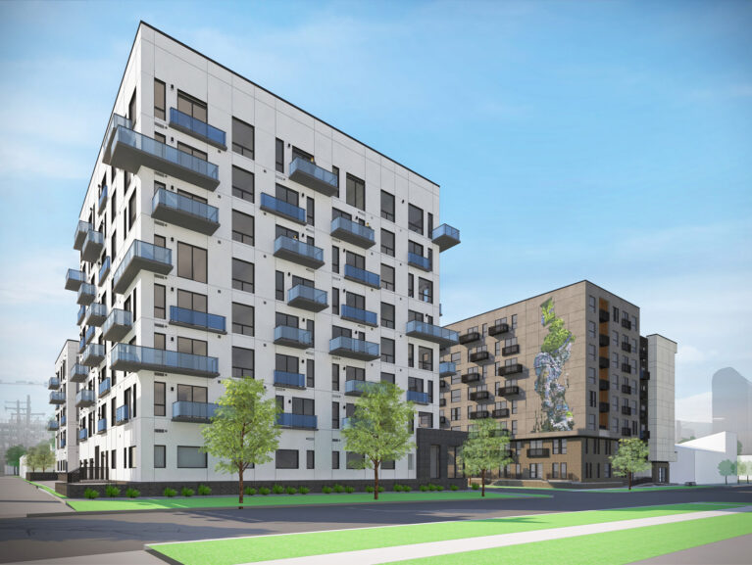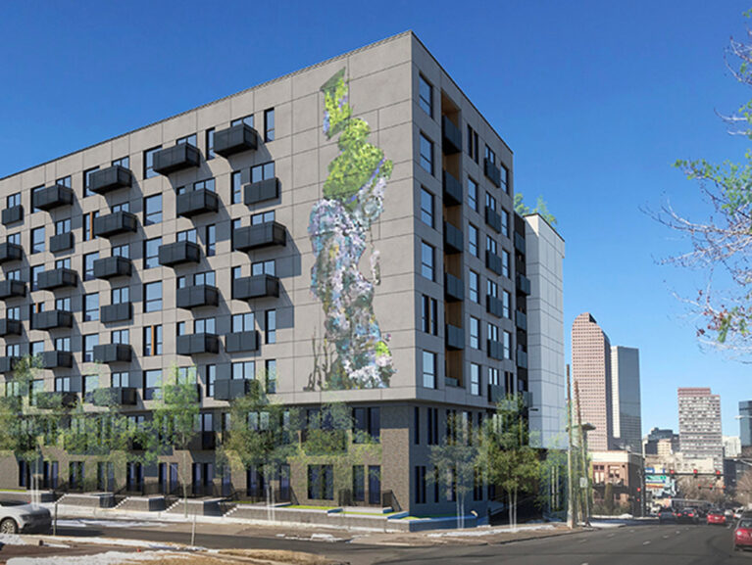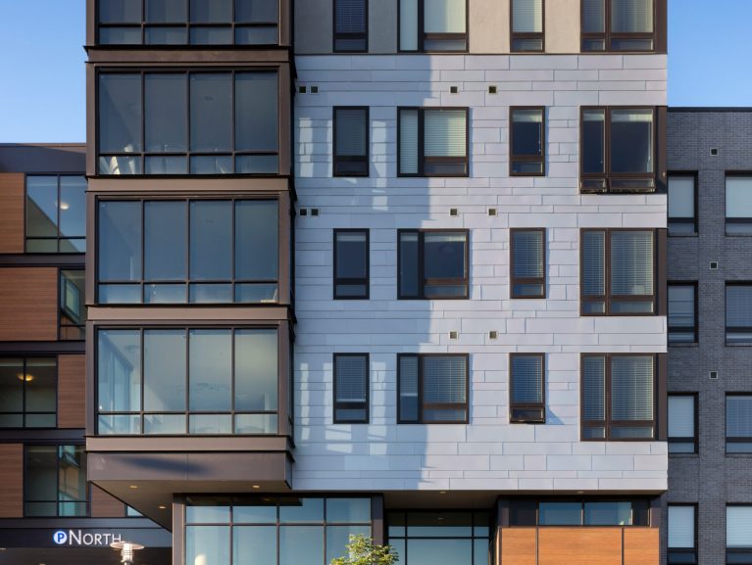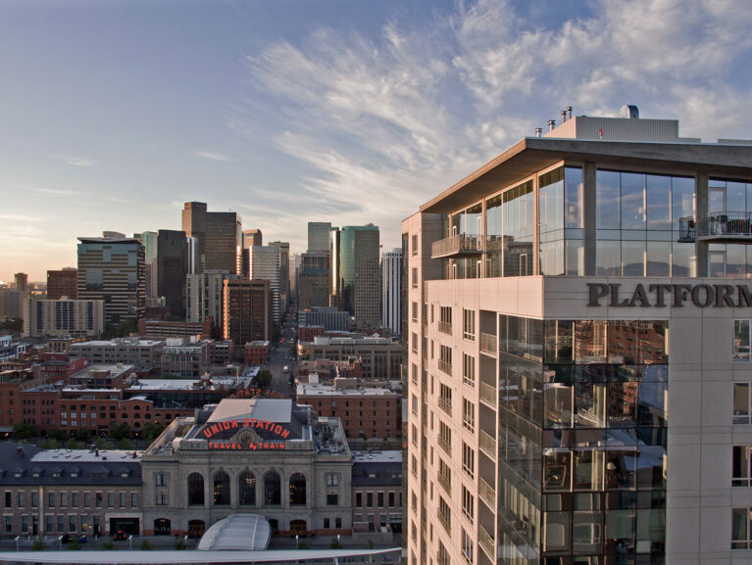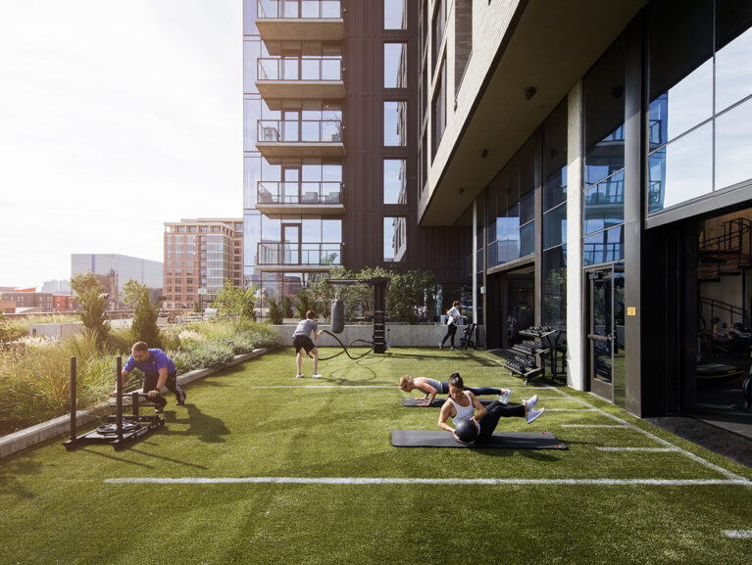Alexan Julian
Denver, ColoradoThis new residential community was designed for a repeat client, adjacent to a previous market-rate multifamily project for the same client . Featuring 202 residential units, ranging from studios to 2-bedrooms, the community offers a sophisticated housing option for Denver’s ever-expanding residential population along the rapidly-growing 38th Avenue corridor in the city’s West Highland neighborhood.
The masonry-wrapped building incorporates both underground, structured parking as well as ground level parking to serve the retail tenants along the building’s 38thAve side. Replacing a former small bank building on the site, the project accommodates this same bank occupant with a retail bank space on the ground level, alongside a couple of other small retail spaces as well. A pool, hot tub and amenity area are located in the courtyard, above the below-grade parking garage. Other indoor resident amenities are also located on the ground level as well.
- Location Denver, Colorado
- Area 311,268 SF
- Client Trammel Crow Residential
- Markets Residential
- Type Architecture
