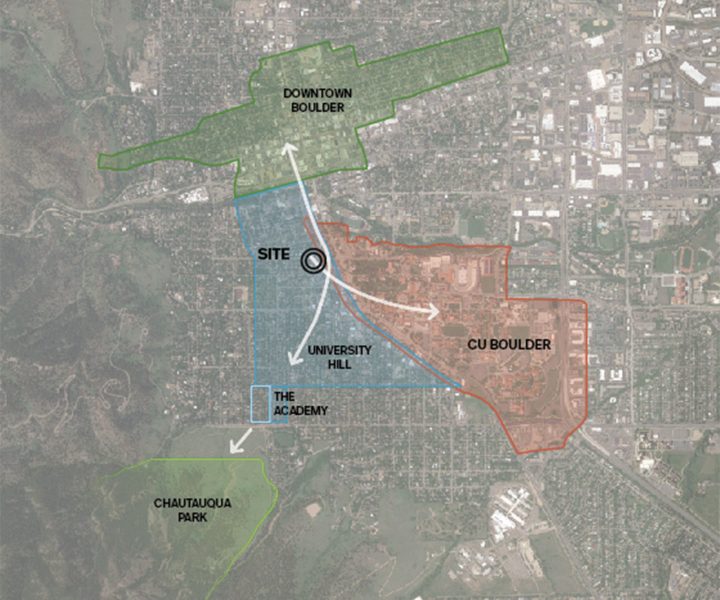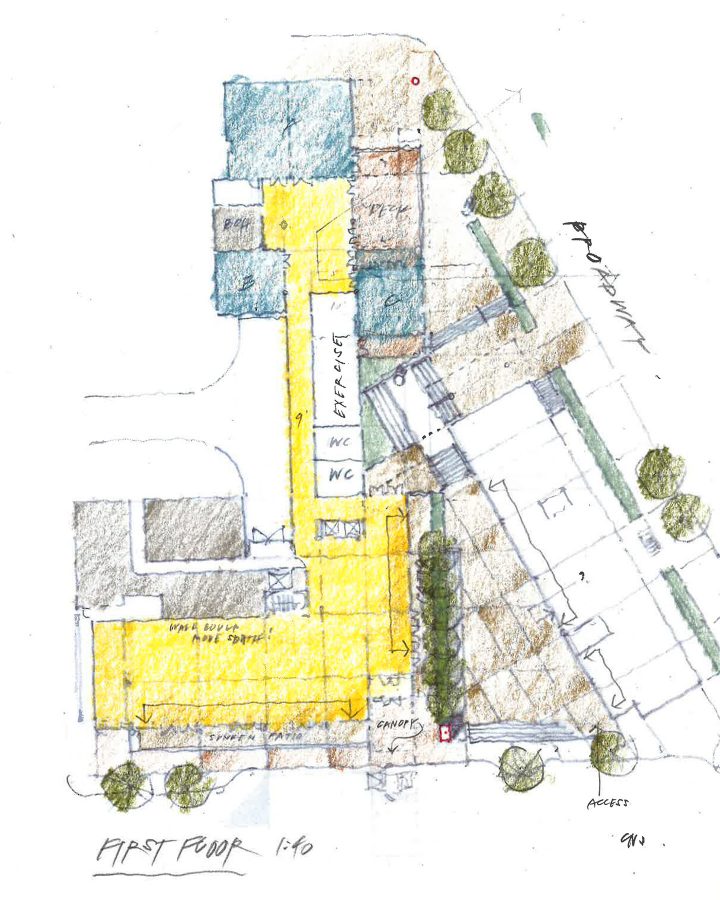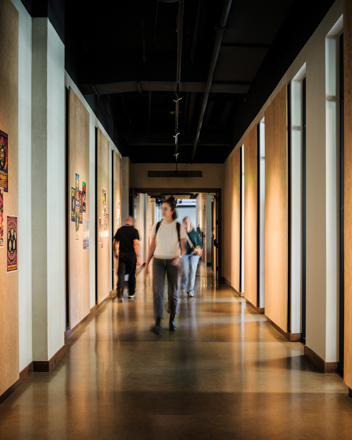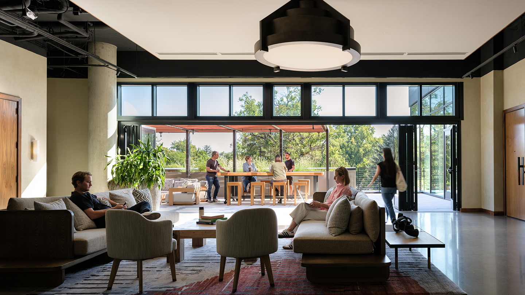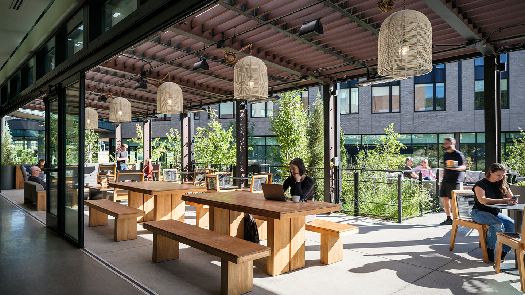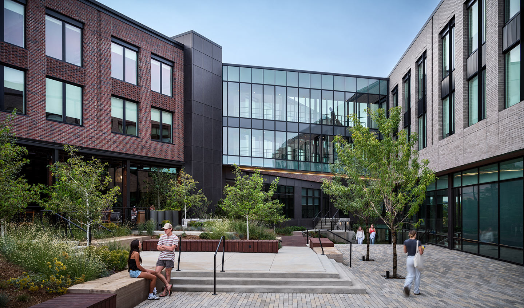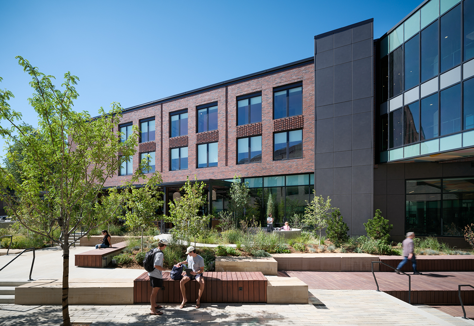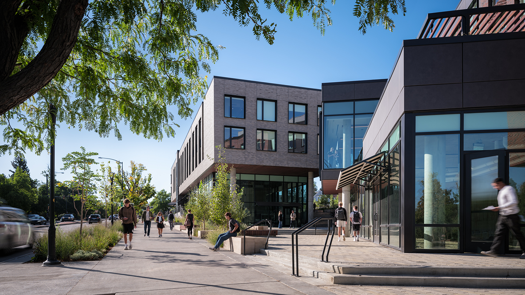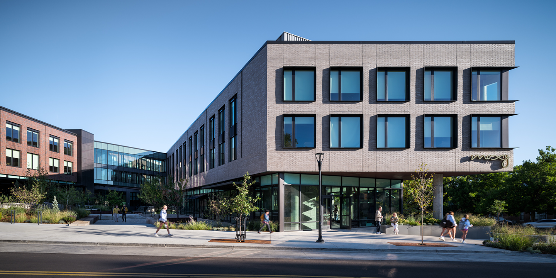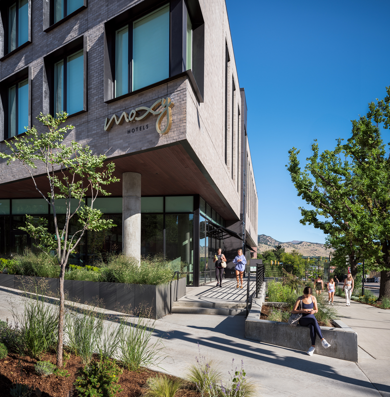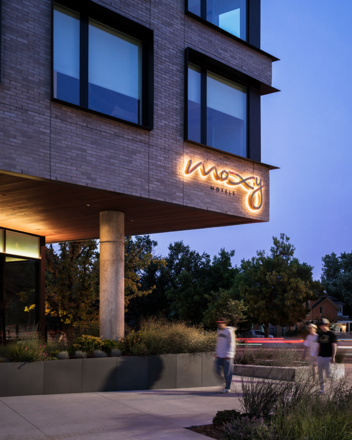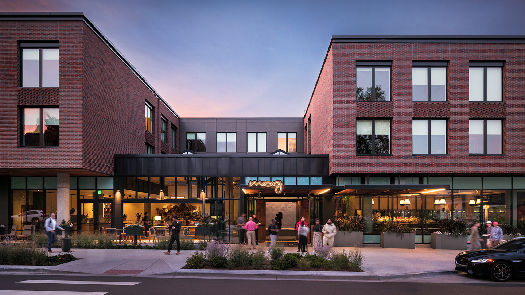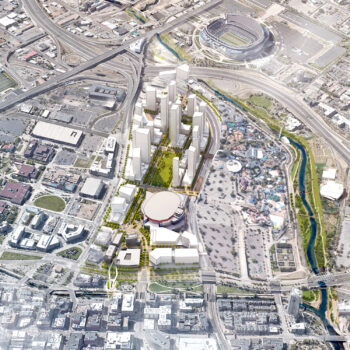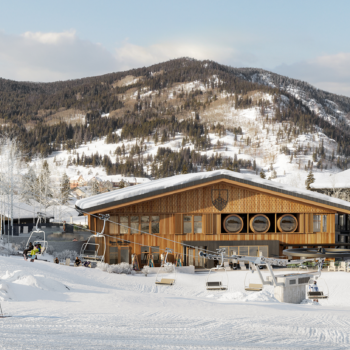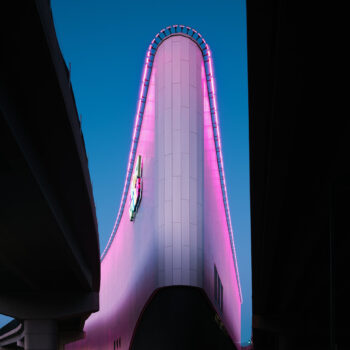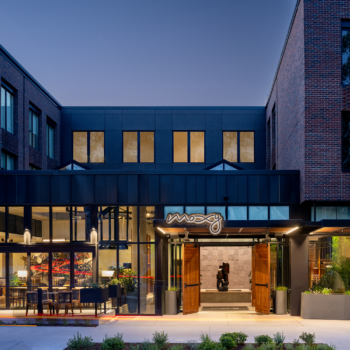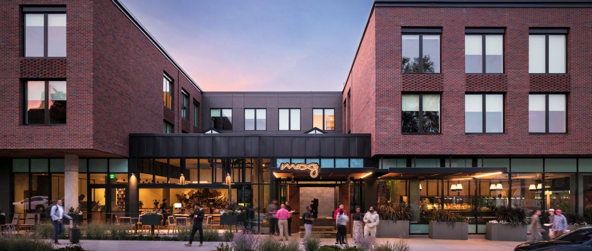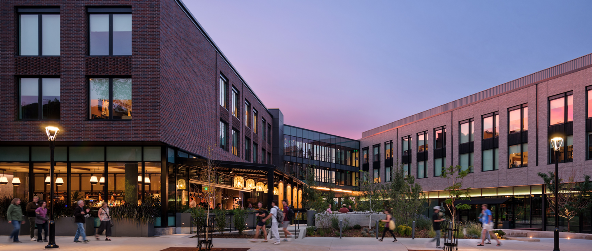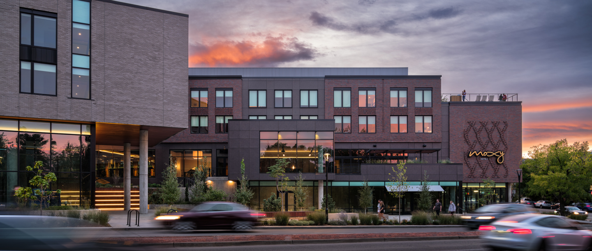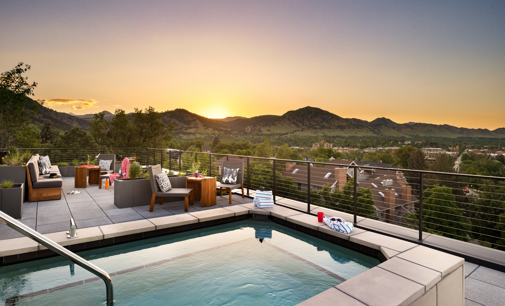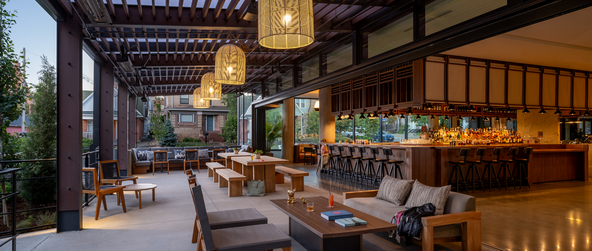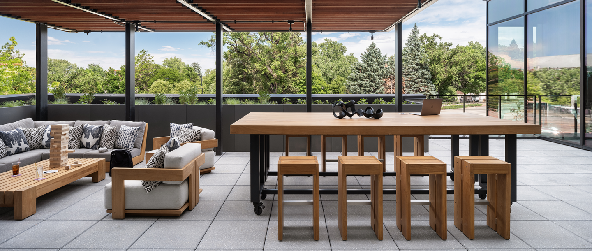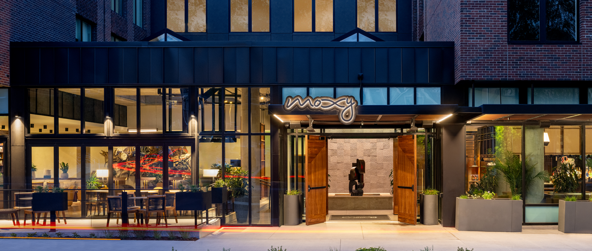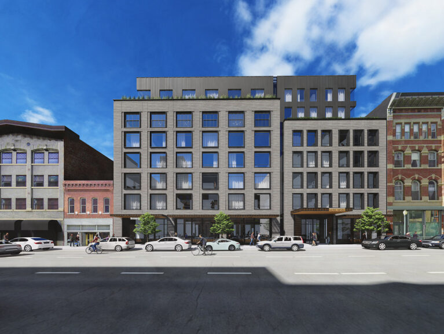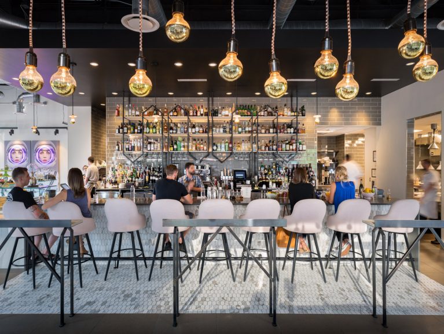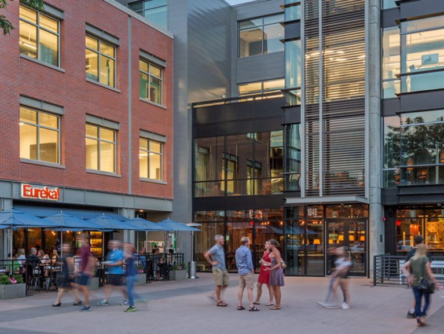The 189-guestroom hotel is located at the northern edge of the commercial district of Boulder’s University Hill neighborhood. The hotel will include below-grade parking, 5,700 sf of meeting rooms, and 9,500 sf of street-activated retail. The retail will be complementary to existing uses on The Hill and maximize transparency along each street frontage. The building envelope defines terraced, public plazas designed to encourage both active and passive use. The hotel lobby will offer comfort and inclusivity, acting as a public living room for the Hill. The building and plaza, inside and outside, will be a meaningful gathering place capturing the essence of the Hill.
- Location Boulder, Colorado
- Size 115,000 SF
- Client Nichols Partnership/BMC Investments
- Partner Interior Designer AvroKO Design
- Photographer David Lauer
- Markets Hospitality
- Type ArchitectureInteriors
