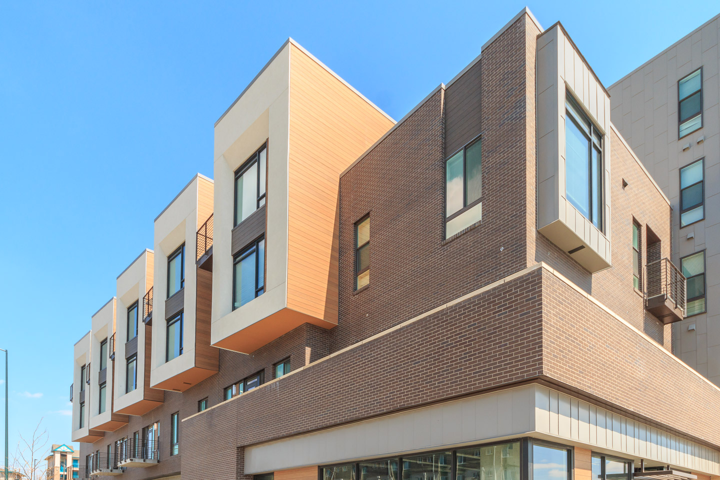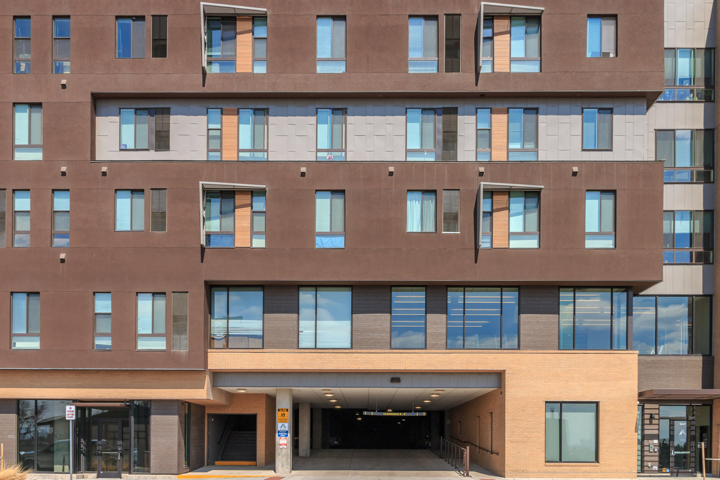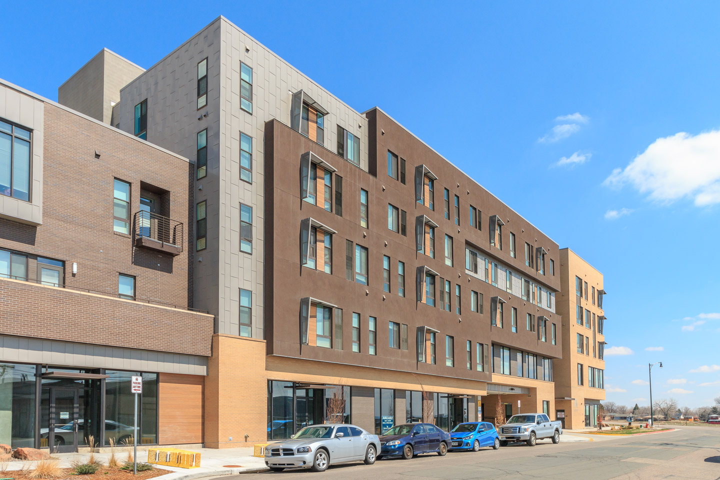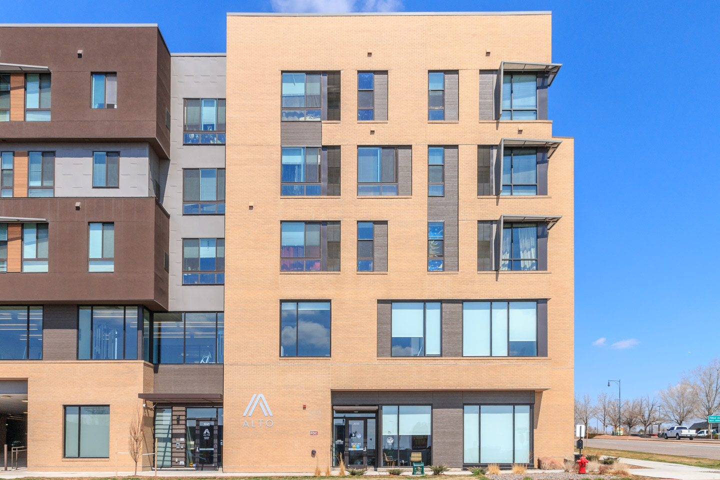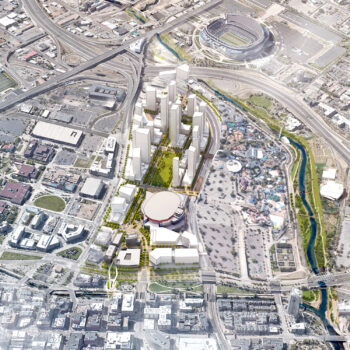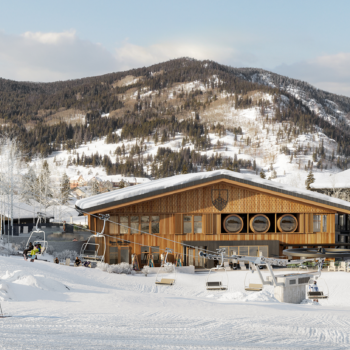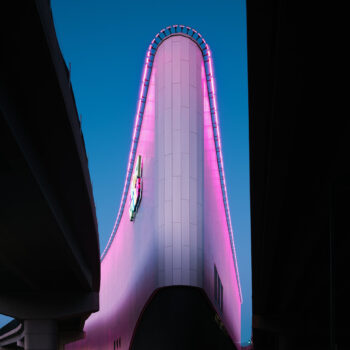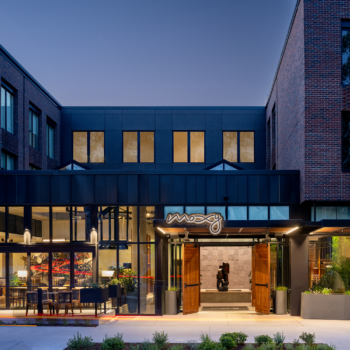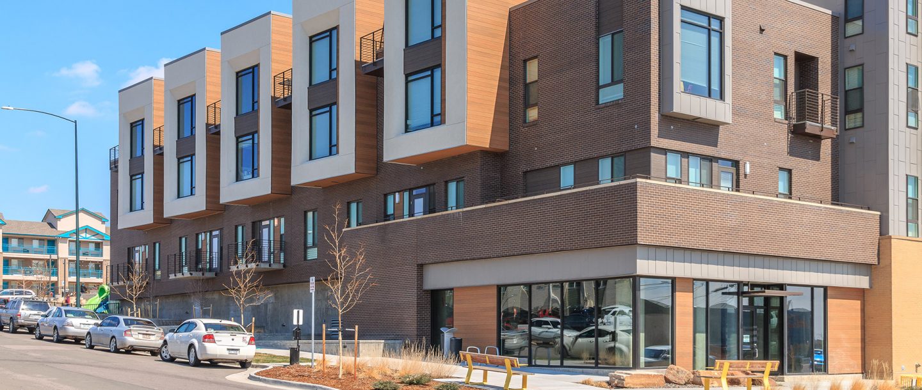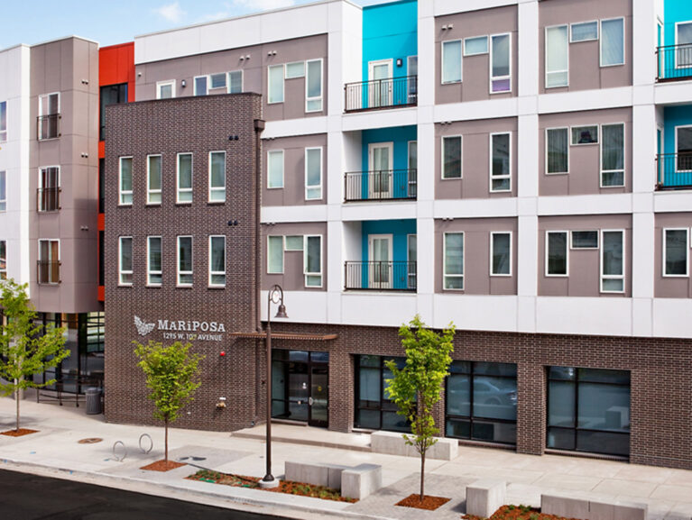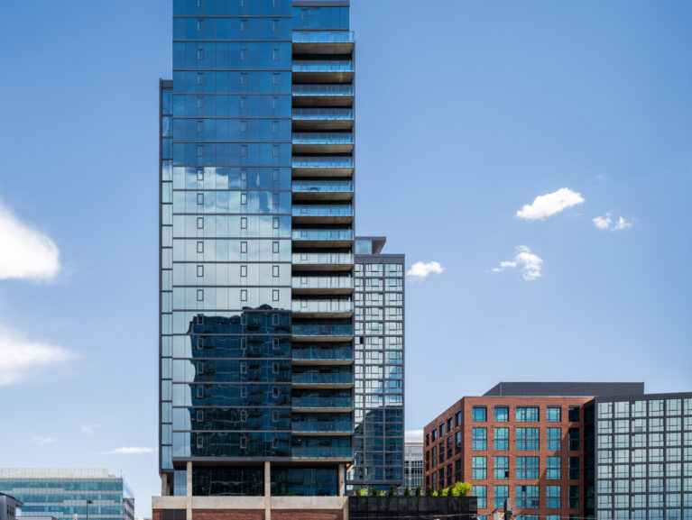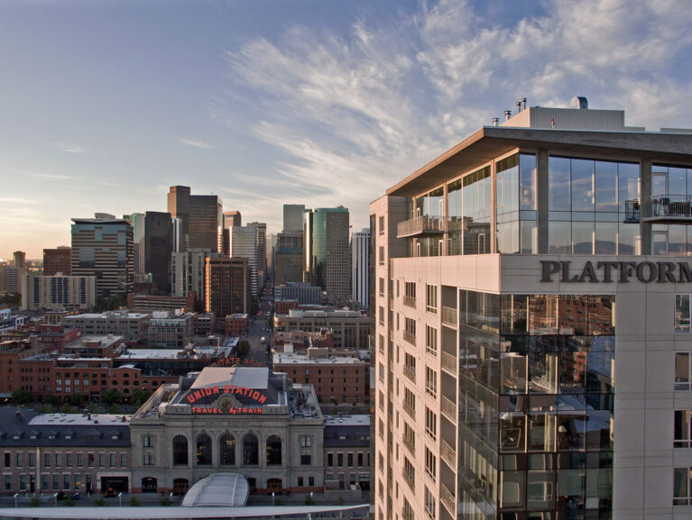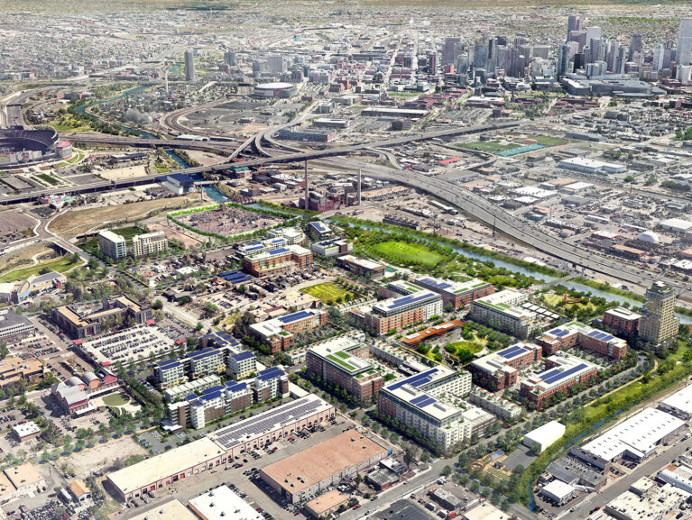Located at the corner of 71st Avenue and Federal Boulevard, the Alto at Westminster Station was designed with three stories of residential apartments above two stories of commercial/office space. Creating a strong architectural focal point and entrance to the nearby light rail station, the project was one of several to be developed in the neighborhood on the heels of the city’s rail expansion in 2017.
The building features 1, 2 and 3 bedroom apartments and Indoor and outdoor living and work spaces, offering many opportunities for social interaction across the community. On the western side of the building the building transitions with differences in use and scale as users move toward the city’s beautiful mountain views.
- Location Westminster, Colorado
- Area 148,000 SF
- Client Adams County Housing Authority, Gorman & Company
- Photography Ryan Dravitz Photography
- Markets Affordable HousingResidential
- Type Architecture
