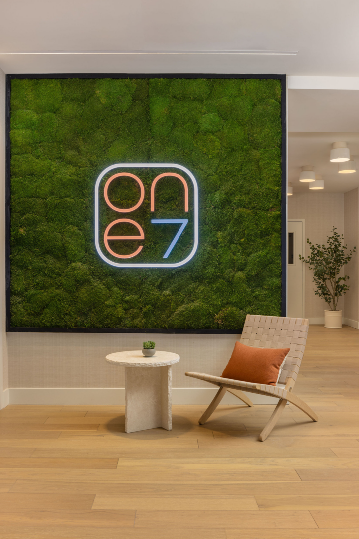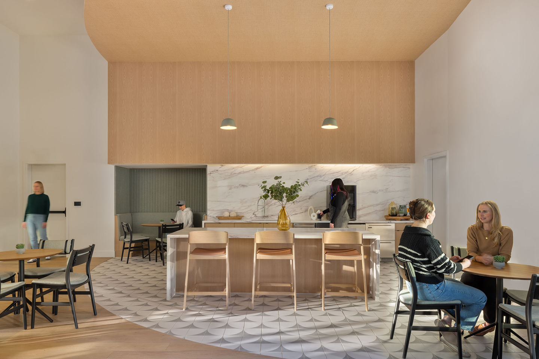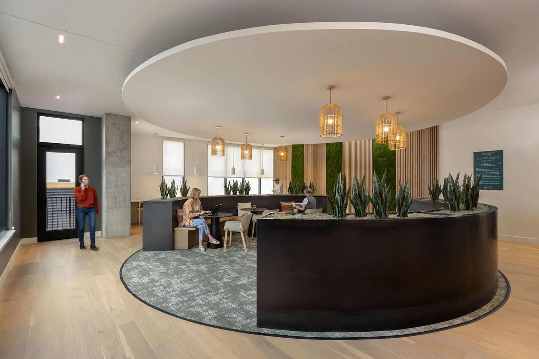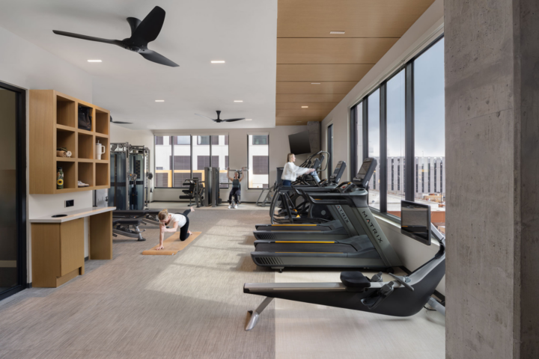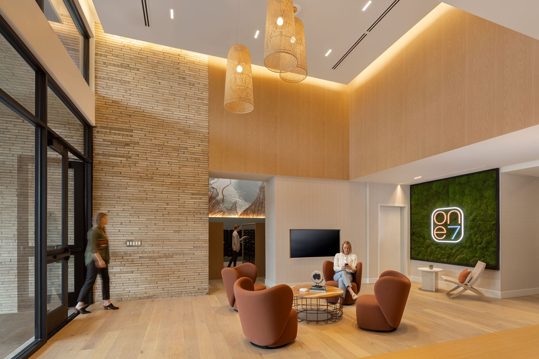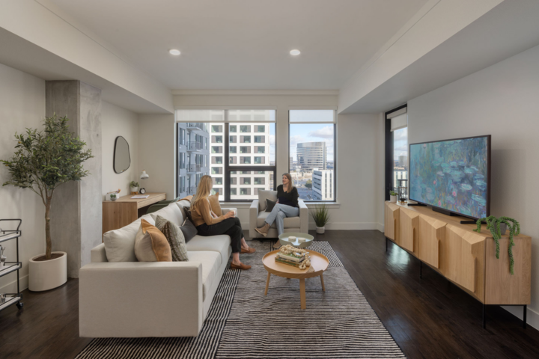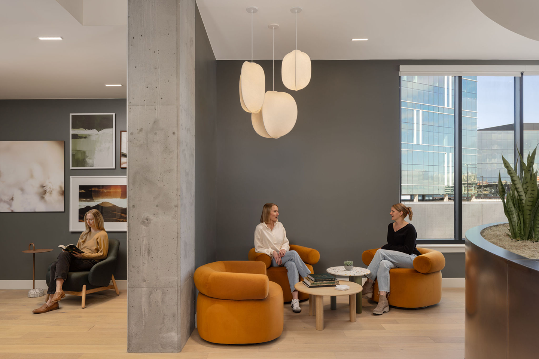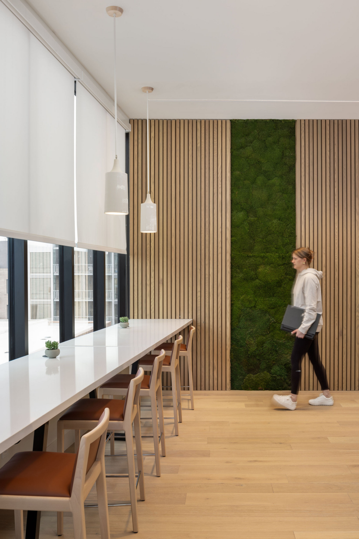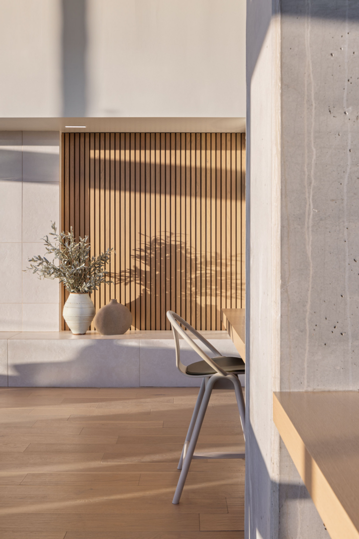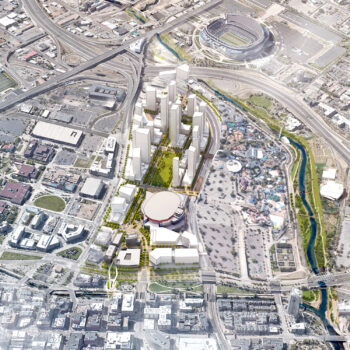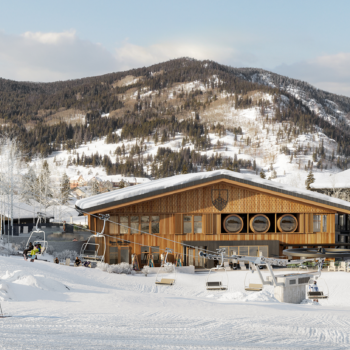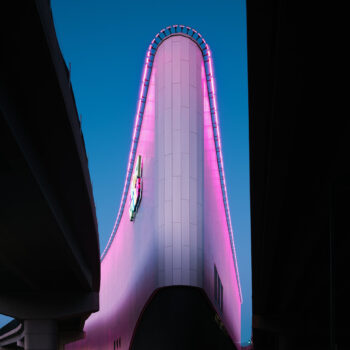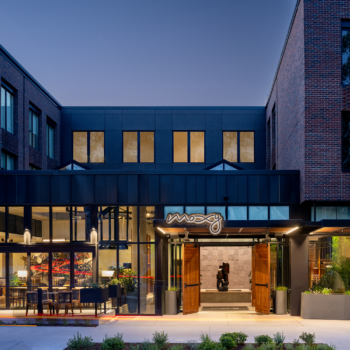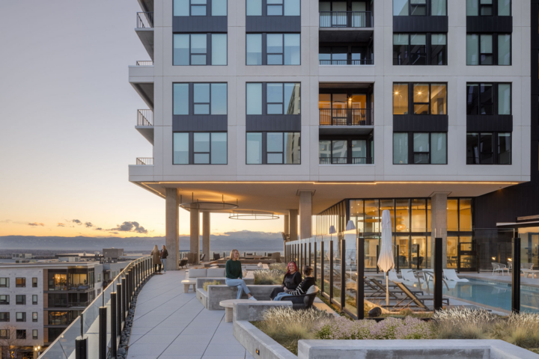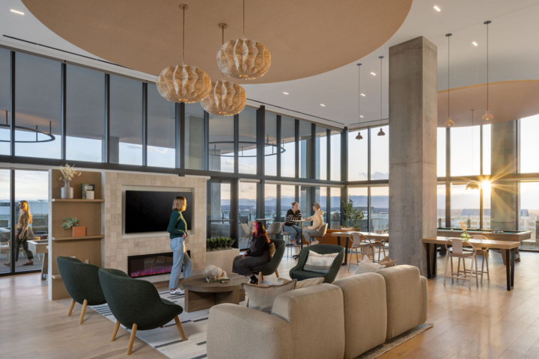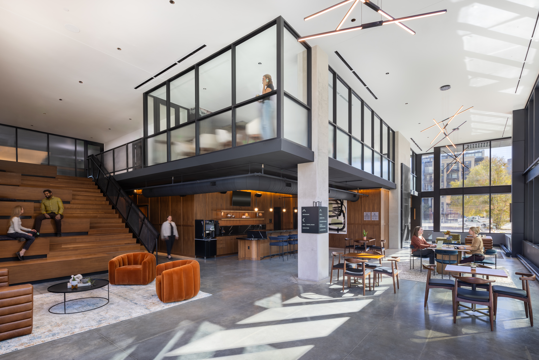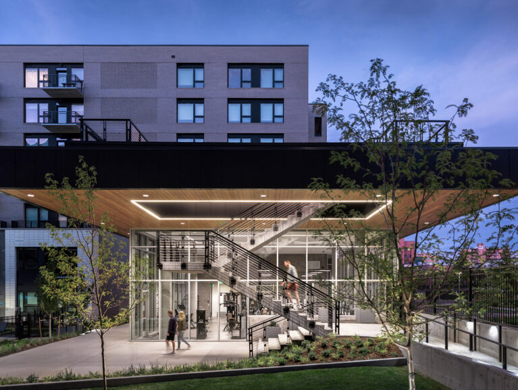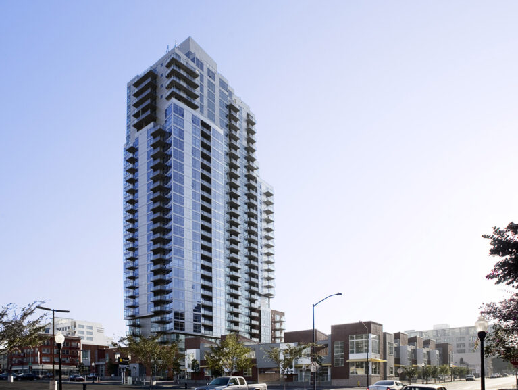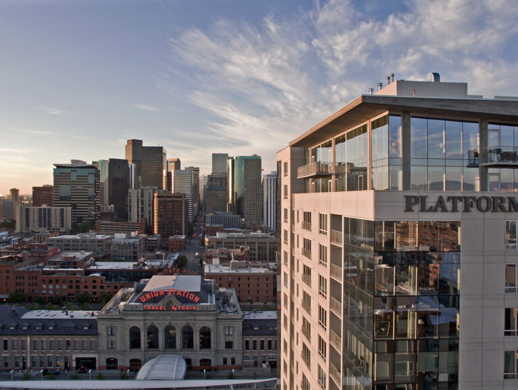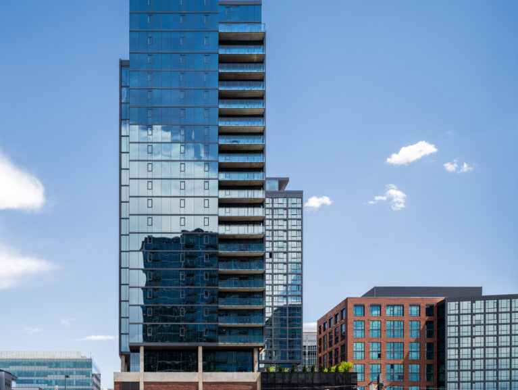One7 Belleview
Denver, ColoradoSAR+ is proud to be working on our second project in the Belleview Station transit oriented development. Filling the center block of a nine block area plan, this 250 unit multi-family project is broken into three key masses which create a transition between the low rise architecture to the south along Belleview Avenue and the taller architecture to the north along the rail line and highway. A masonry base which aligns with the low buildings to the south tops out at an amenity desk with sweeping views of the mountains right above the rooftop level. Two towers rise above the base, one imbedded and marking entry, while the other floats above the podium to allow both maximum density and deck space. The project steps down from the strong urban massing of the towers to a human scale base designed to stitch into the pedestrian character of Newport Street.
- Location Denver, Colorado
- Area 417,000 SF
- Client Trammel Crow Residential
- Sustainability LEED Certified, Multifamily Midrise
- Markets Residential
- Type ArchitectureInteriors
