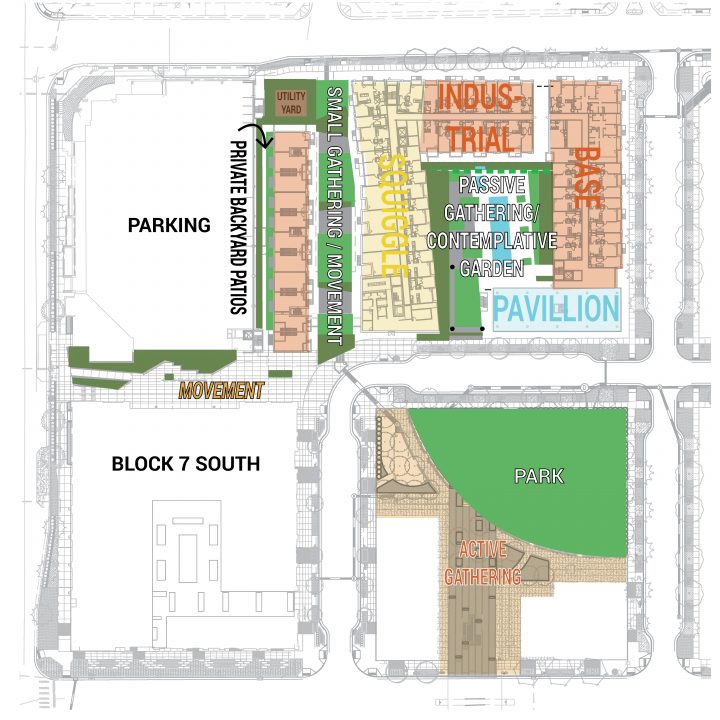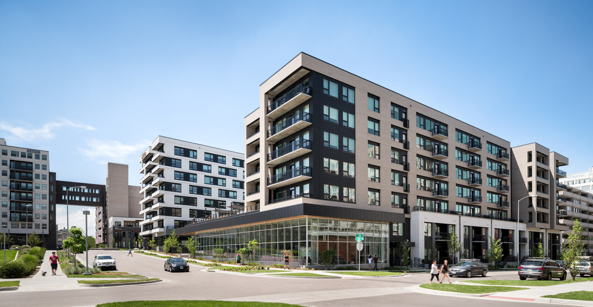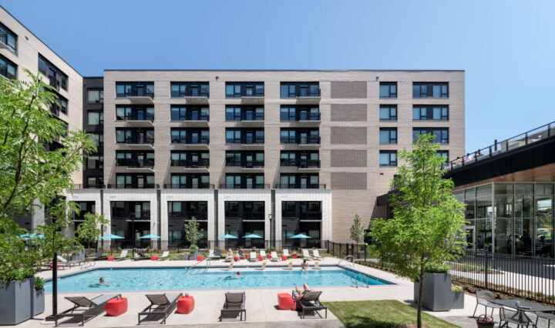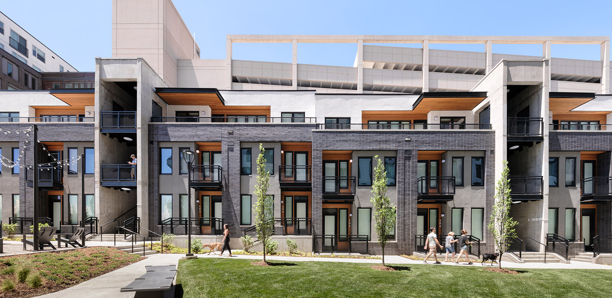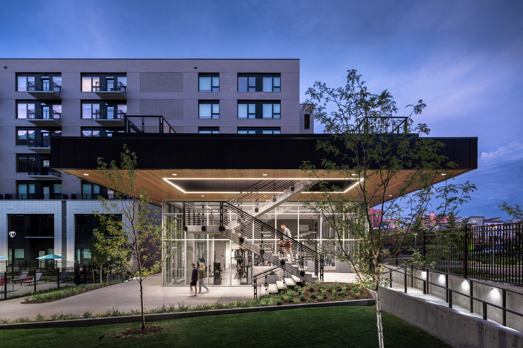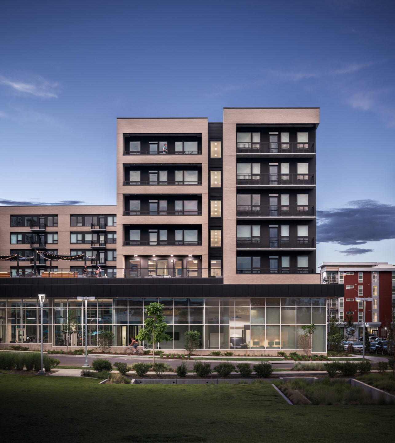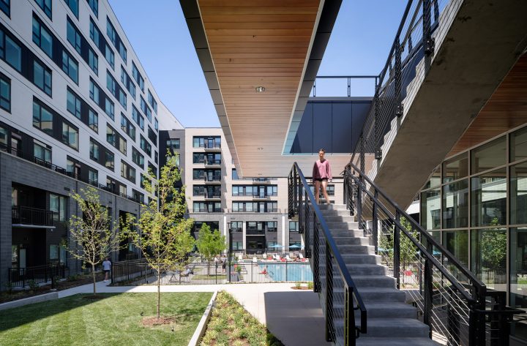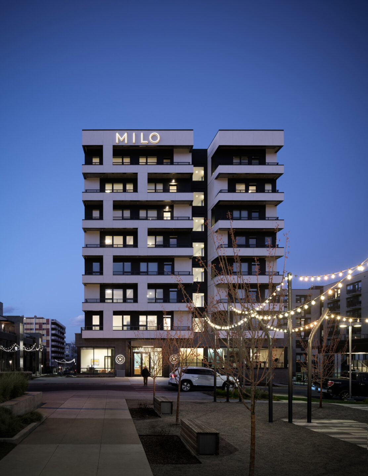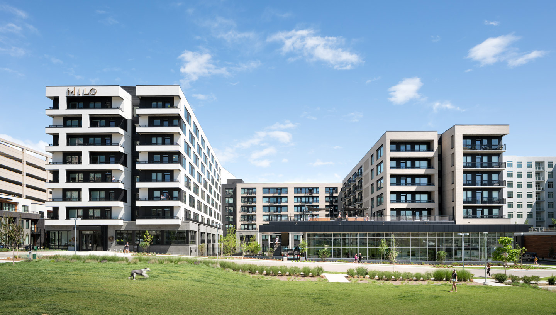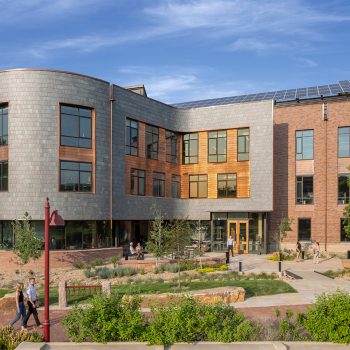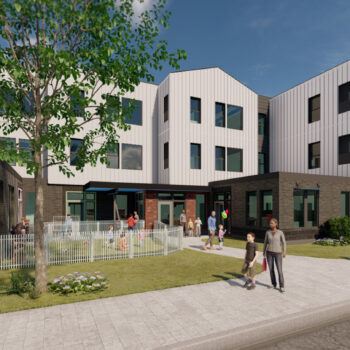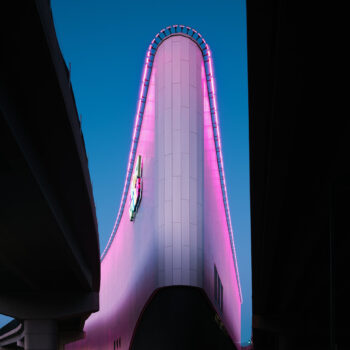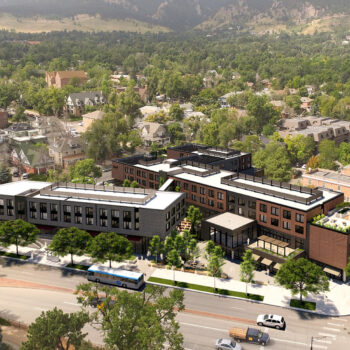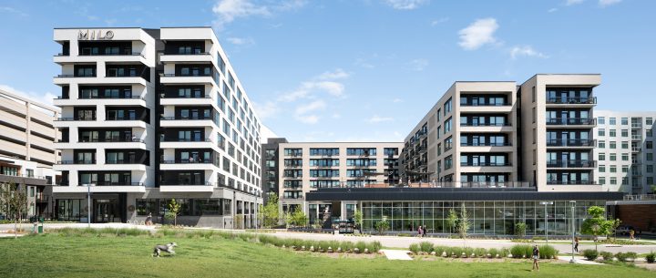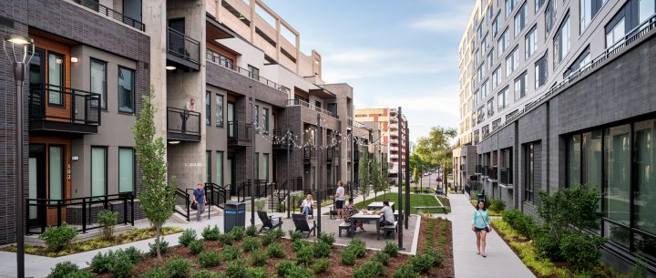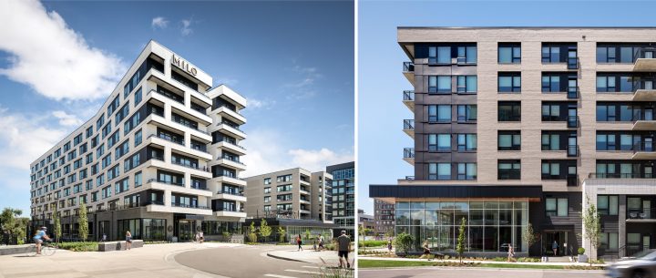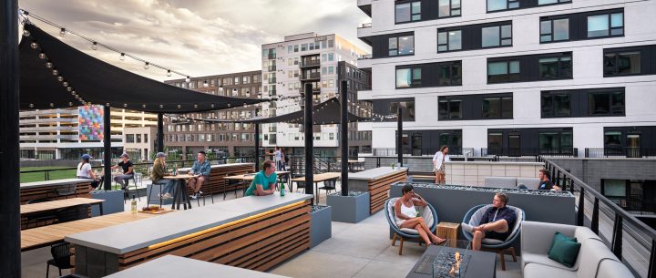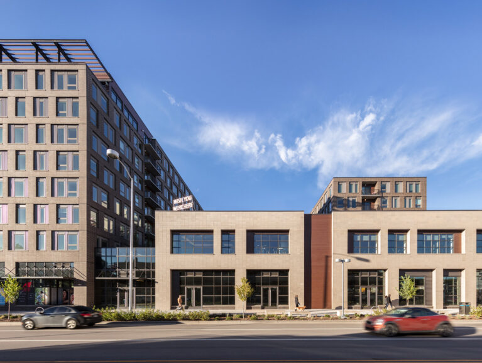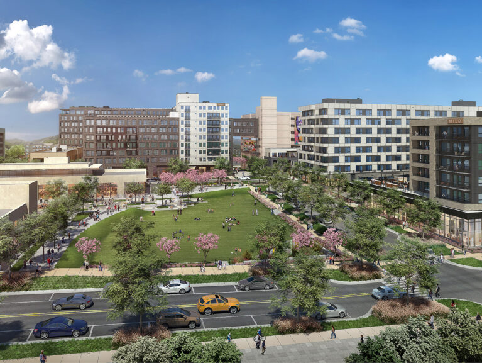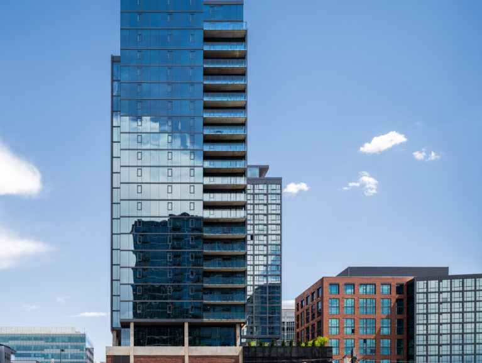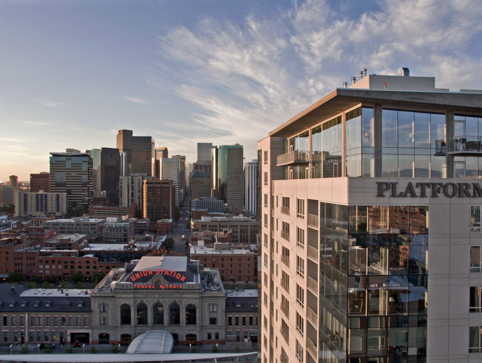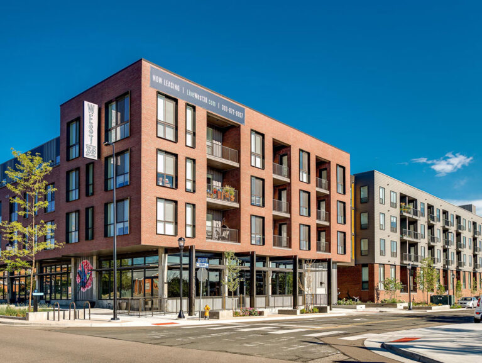Milo Luxury Residences
Denver, ColoradoThe Milo residential community is located on the 9th & Colorado 30-acre redevelopment site, the former home of the University of Colorado Hospital. One of several projects identified in the SAR+ led Master Plan phase, this residential community is specifically designed to appeal to Denver’s luxury renter, with top-shelf finishes, views, and resident amenities.
Milo includes two separate buildings, fronting a newly-created public park, with shared amenities between them. One building, with 302 units, was designed to help elevate the district’s density while also connecting the site into its surrounding neighborhood fabric. The design strategically uses smaller masses at the site’s perimeter and features street-front entrances and stoops, increasing pedestrian activity and giving residents a front door to the community. The second building, adjacent to a structured parking garage reused from the former hospital, features 17 walk-up townhouses and flats overlooking the pedestrian park.
To help carefully integrate Milo into the community, the design team created several smaller building masses that meet the ground with passageways between them allowing residents and guests to circulate around and through the development, much as they do in the surrounding neighborhood context. At the heart of the project, Milo becomes the backdrop to a sunken courtyard surrounded by an amenity fitness pavilion, collaborative shared office space, clubroom and roof deck overlooking a quiet oasis in the heart of urban development. The units, whether townhomes, flats, or standard apartment configurations, each feature materials that reflect a Scandinavian inspired sophisticated living environment composed of rich colors and textures. Construction is slated for completion in the Fall of 2019.
- Location Denver, Colorado
- Size 336,880 SF
- Client Continuum Partners, CIM Group
- Photography David Lauer Photography
- Markets Residential
- Type ArchitectureInteriors
