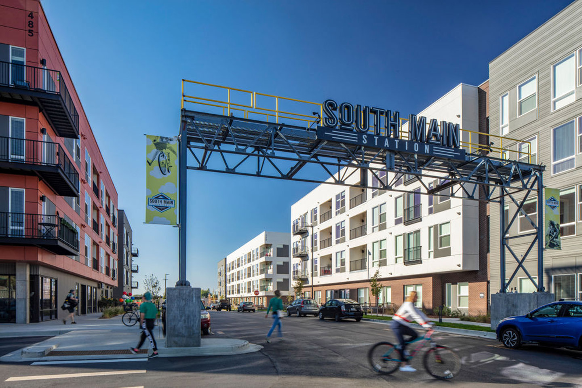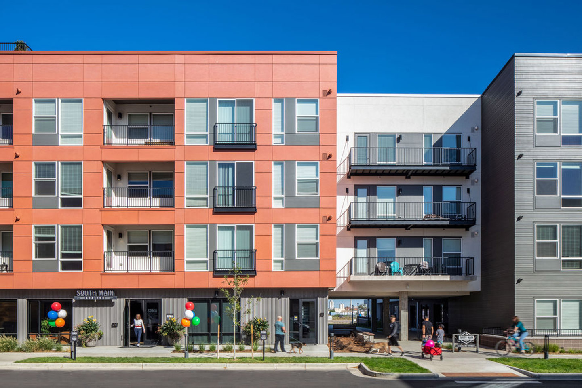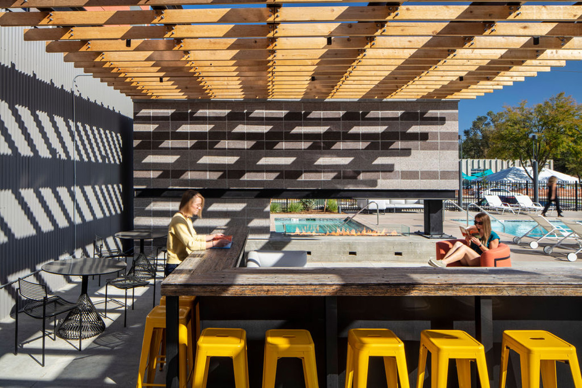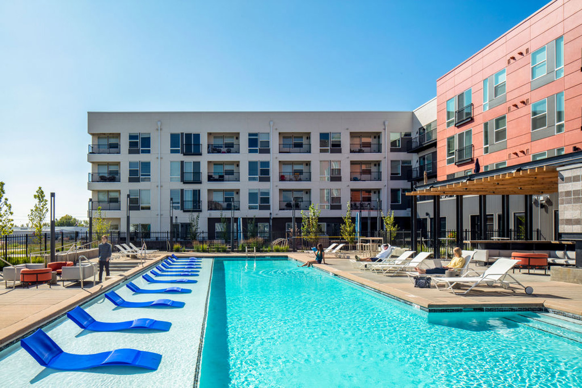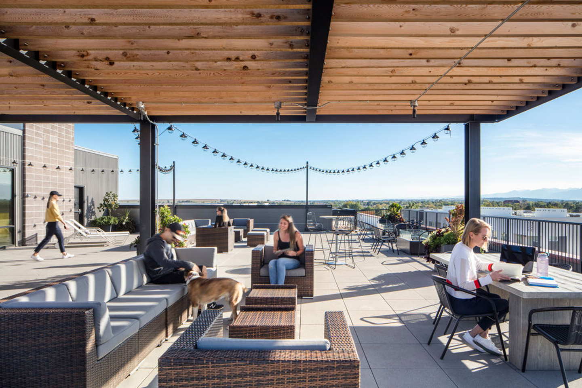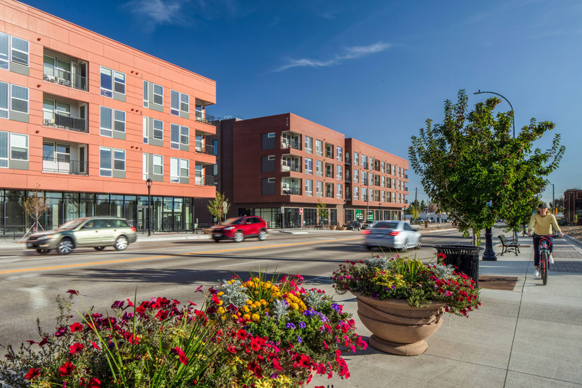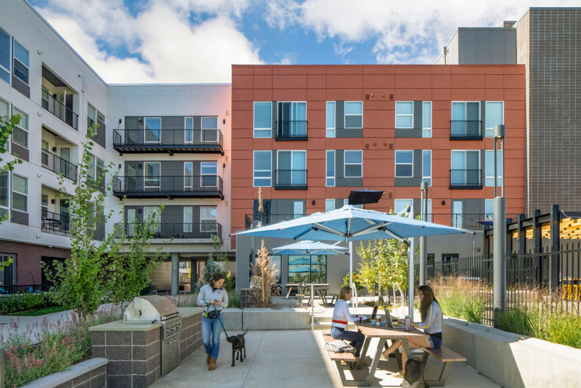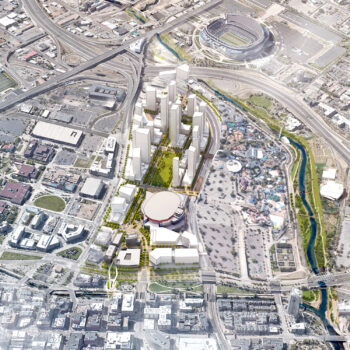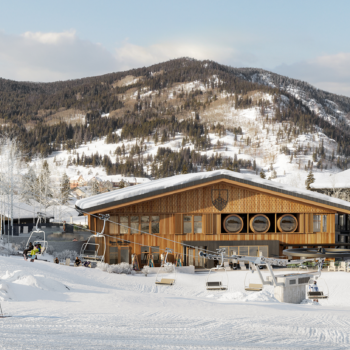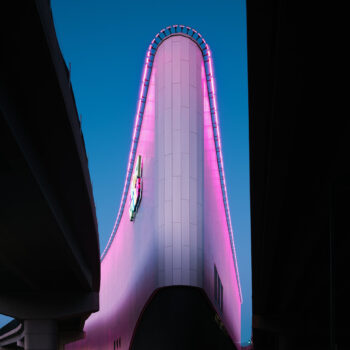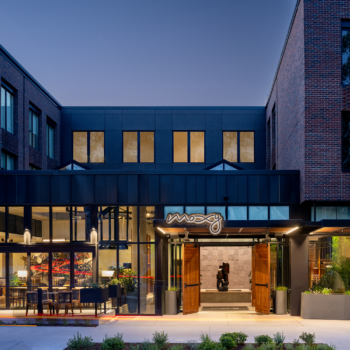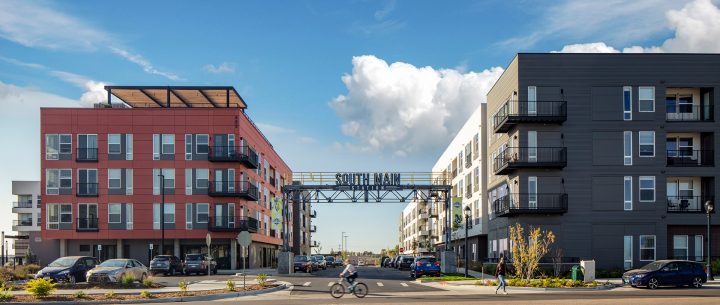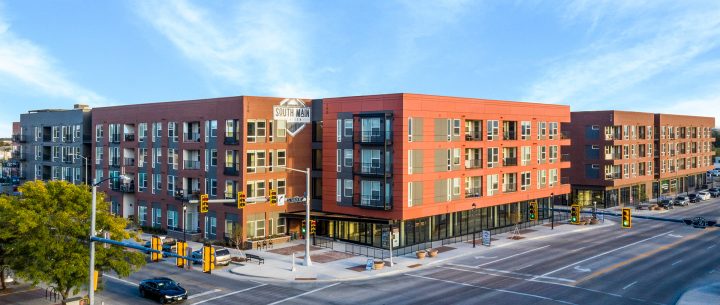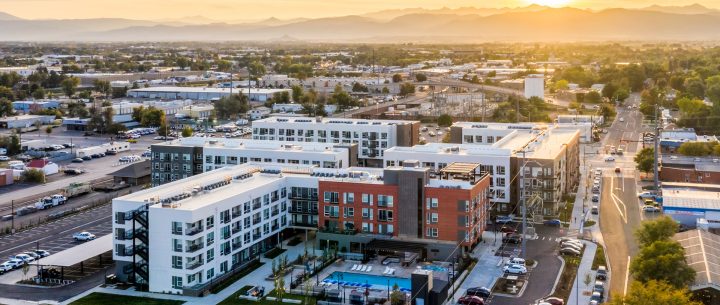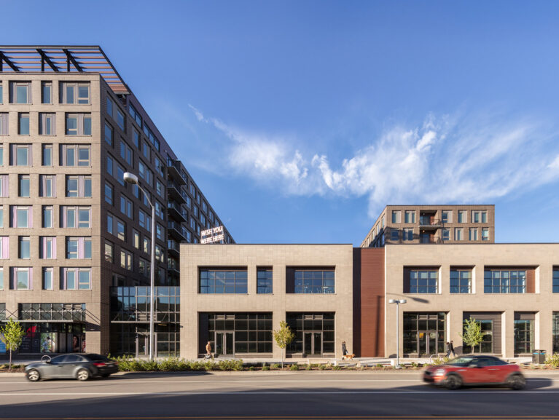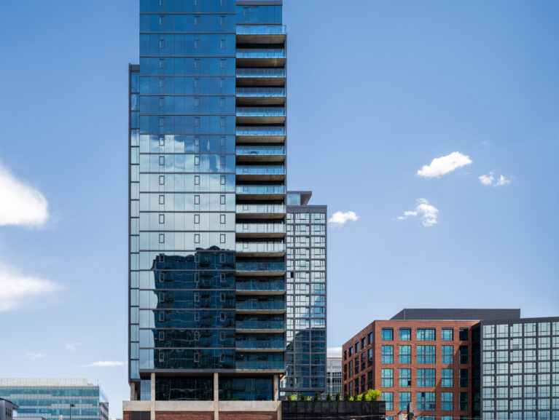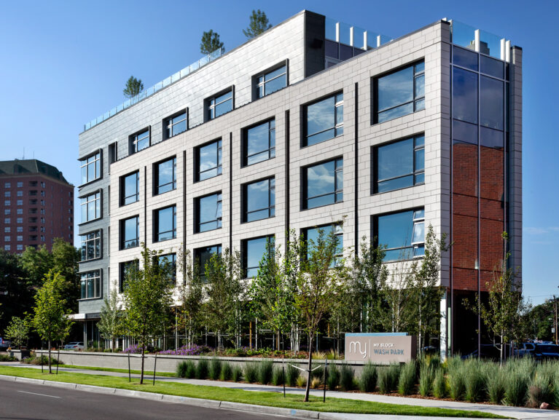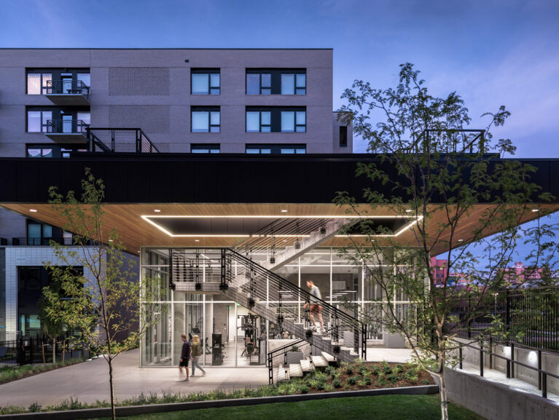South Main Station
Longmont , ColoradoSouth Main Station is a mixed-use community development in the historic downtown of Longmont, Colorado. Located on the former industrial packaging and distribution site of Butterball Turkey, the re-development of the site was designed to reference back to its industrial roots. An existing steel truss was modified on the brownfield site to create a gateway to the residences. Masonry façades are featured throughout the new community to extend the context of Downtown Longmont. Steel accents anchor the main entrance and a roof deck while concrete BIN blocks line the outdoor amenity space.
Four buildings consist of 253 dwelling units ranging from studios to 2-bedrooms. Walk-up “stoop” entrances are offered for residences on the ground level, a unique opportunity for the area’s multifamily market. A mix of covered, private, and surface parking is dispersed throughout the site. Shared community amenities such as a fitness center, lounge, pet wash and a DIY garage are centrally located. These amenities extend to the exterior deck with a fire-wall feature, spa and four-season pool. Chosen for its context within the City’s larger urban development plan, the South Main Station site also rests adjacent to a new urban park as well as a forthcoming commuter rail line. Thus, most site planning decisions were designed to capitalize on these community amenities as well as the dense Main Street context of the property’s western edge.
In addition to the site planning and architecture, SAR+ also lead the interior design of the residential units. The unit finishes are designed to be clean and simple, yet they have accents of black steel and warm wood that continue the nod to the site’s industrial history. Over 10,000 square feet of commercial space lines Main street and will be occupied by stores and restaurants.
- Location Longmont , Colorado
- Size 351,000 SF
- Client Mass Equities, Inc.
- Photography Jess Blackwell
- Markets Residential
- Type Architecture
