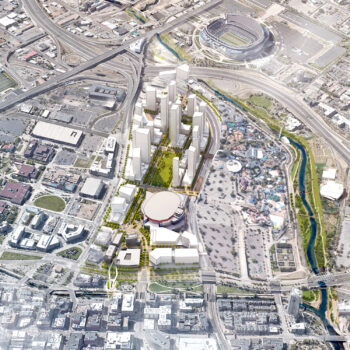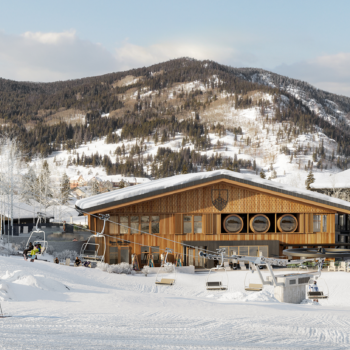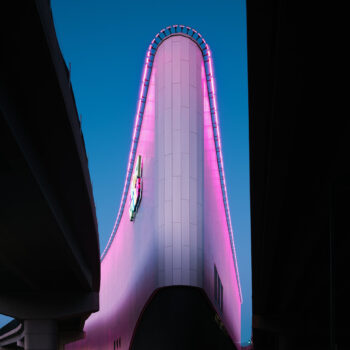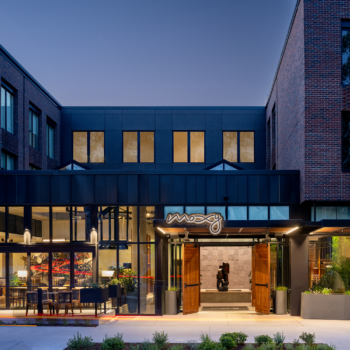Point Access Blocks: A Building Typology for a More Resilient Future
This is the second article in a series of (3) Point Access Block pieces leading up to the AIA Practice + Design Conference in Keystone on 11/16/2023. Each of the three articles covers a major topic being discussed at both a state and city level in Colorado.
Cities across the United States are experiencing a series of changes and initiatives supporting sustainable development. In many cities, these changes occur as updated building codes and ordinances. These initiatives are often centered around energy consumption and benchmarking, envelope and building enclosure practices, or required sustainable features such as storm water management, green and cool roofs, or renewable energy production.
Regulators believe they have become familiar with how the International Building Code (IBC) and its chapter substructure affects sustainable practices in buildings. If you compare some of the most aggressive building codes and requirements from cities across the country; San Francisco, Boston, New York, Denver – there is not a shared consensus on how building codes are amended, but there is unanimity of where in the code (which chapters) additions or changes are made. There is one chapter in the IBC that cities across the United States are ignoring in their sustainability approach, and that is Chapter 10.
Buried within Chapter 10 of the IBC, you find the double stair egress requirement – this code mandate has systematically pushed multi-family buildings in the US towards larger development that is inherently less sustainable and detrimental to city development. Single stair residential buildings, also known as Point Access Blocks, offer an alternative building typology that is ample with opportunity to reduce the carbon impact of housing and improve resident’s quality of life. With changes to the double stair egress requirement, states and local jurisdictions can expand their sustainable building development approach.
High-Density, Low-Rise Building Form
It is generally accepted and known that multi-family development is more sustainable than single family housing for a variety of factors ranging from efficiency and density to the environmental cost of the infrastructure necessary to support housing. But even within the world of multi-family housing, not all building types are considered equal when it comes to their carbon emissions.
Most might assume that the tallest buildings could provide the highest density, and therefore have the lowest carbon impact per tenant. But, according to the paper Decoupling Density from Tallness in Analyzing the Life Cycle Greenhouse Gas Emissions of Cities, which looks closely at the relationship between building density and height, the lowest carbon-emitting housing typology is not the tallest building form. The report utilizes metrics and data collected from cities in the United Kingdom and references data from Berlin, Oslo, Stockholm, and Vienna. Each one of these countries has Point Access Blocks as the dominant form of low-rise housing and concludes that the lowest carbon-emitting city configuration is comprised of high-density, low-rise (4 – 9 stories) building forms. This research illustrates that Point Access Blocks are the most sustainable housing typology because they are the perfect balance between high density and carbon-efficient structural and distribution systems.
Community
High-density, low-rise buildings like Point Access Blocks are also known to foster a greater sense of community than alternative building forms. Typically, in a multi-family building in the US, we build double loaded corridor buildings, meaning the apartments or units are built on both sides of the corridor. This configuration creates long corridors embedded in the middle of the building decorated solely with unit doors. These corridor layouts feel stark, vast, and lack natural daylight or connection to the outdoors – creating an entry point to your home more reminiscent of a hotel.
Point Access Block buildings, minimize circulation space in corridors, bringing tenants physically closer together at their unit entries, and centralizes movement to one stair which facilitates connection between neighbors and encourages physical activity.
Point Access Blocks allow for a wide variety of unit sizes and types because they can be more responsive to a building’s site and are not bound by the two-stair requirement. It is common for Point Access Blocks to have multiple unit types in one building, providing the range of housing options not widely available in cities to families and multiple-generation households. Not only does this range of unit sizes provide housing where it’s needed, but it also fosters community in a way that simulates a close-knit neighborhood with less than a few dozen units to a building. A strong community is critical to an individual’s health, disease prevention, and social resilience.
Wellness
The scale and configuration of Point Access Blocks also influences the wellness of its occupants. The typical multi-family building with double loaded corridors gains efficiency from minimizing corners and maximizing units along the exterior wall. This leaves the majority of units with only one exterior wall. In a Point Access Block, each unit is on the corner, with two exterior walls and access to natural daylight, cross ventilation, and views to outdoors. Studies have shown that occupants feel more comfortable and productive in spaces with natural light and fresh air, simulating outdoor spaces. And, with access to daylight, occupants have improved circadian rhythms, sleep, focus, and mental health.
Through SAR+’s research in Seattle’s Point Access Block buildings, we have found residents are eager to share how much they love their current housing.
Carbon Impact
Wellness, community, density, and thoughtful city development are incredible benefits of this long-standing global typology, but they do not exclusively guarantee Point Access Blocks will be a viable long-term solution for cities. Building standards across the globe are shifting to focus specifically on how buildings impact the planetary carbon budget, because without a clear reduction in carbon emissions, all the other benefits of buildings will be irrelevant.
Point Access Blocks are exactly the housing typology we need for carbon efficiency, and they are one of the most compact building forms, often shown in its “form factor”. The form factor is the total exterior wall area divided by the building volume. The better the form factor, the higher performing the building envelope will be naturally without additional measures such as increased insulation and enhanced thermal detailing. Point Access Blocks have a lower (better) form factor than most small apartment buildings, all large-scale multi-family buildings, and all single-family homes, which have the highest (worst) form factor. Because this typology is so compact, that means it does not need additional exterior materials to increase performance, which limits the embodied carbon impact of materials, without sacrificing operational carbon in energy efficiency.
Layering on top of the compact form, Point Access Blocks have improved energy efficiency because they can utilize cross-ventilation in all units, allowing the building to heat and cool itself naturally during shoulder seasons, reducing mechanical loads. This is unlike large spaces in single-family homes and isolated spaces in multi-family buildings, which require more robust and controlled mechanical systems with no support from passive heating and cooling. And, Point Access Blocks have higher amounts of natural light, reducing lighting loads as well.
It is widely known that the least harmful building to the environment is the building that already exists. While building new Point Access Blocks does add to the carbon footprint of the building industry, they have the potential to limit carbon emissions more than any other housing typology per tenant. In addition to the form factor, assistance of passive heating, cooling, and lighting on systems, Point Access Blocks limit parking, especially when located in a dense, urban environment surrounded by public transit. Unlike larger-scale housing developments, Point Access Blocks have only a few dozen households at most, and parking could be accommodated via streets and local parking areas, minimizing and eliminating the carbon impact of concrete and asphalt parking areas and structures. Additionally, the scale of Point Access Blocks lends itself well to emerging low-carbon and carbon sequestering building systems and structures, such as mass timber and panelized exterior wall systems.
Resilience
Last, but not least, Point Access Blocks are a key piece of urban resilience, a necessary quality our cities and communities must possess as our climate changes and risks elevate. Point Access Block buildings tie together many natural systems to create a resilient home for its residents – natural heating, cooling, and daylight in case of power outage; natural connections amongst neighbors that builds trust and a network of help in emergency situations; and diversity natural to humankind for just and fair city development leading to stronger cultural and societal bonds.






