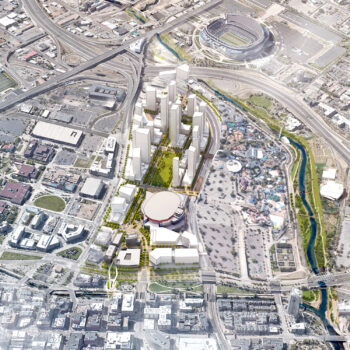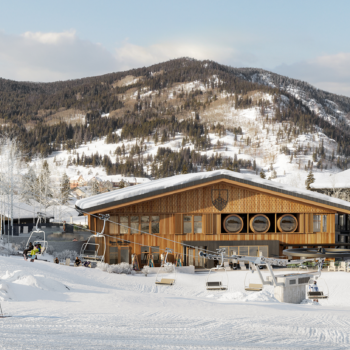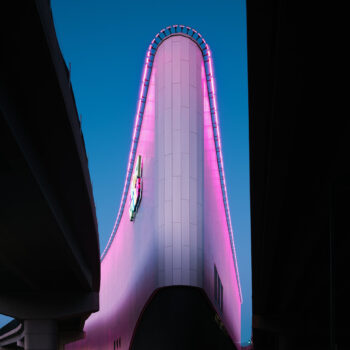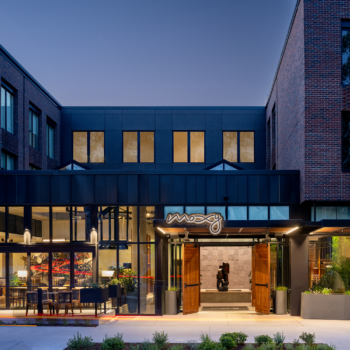Point Access Blocks: The Missing Link in Affordable Housing Development
This is the third article in a series of (3) Point Access Block pieces leading up to the AIA Practice + Design Conference in Keystone on 11/16/2023. Each of the three articles covers a major topic being discussed at both a state and city level in Colorado.
While it impacts everyone, few feel the true weight of the housing crisis as acutely as those living in extremely low-income households— those earning less than 30% of the area median income. That translates to a household income somewhere between $26,070 for an individual and $43,200 for a family of six in Denver, according to Denver’s Department of Housing Stability. For those people, the lack of affordable options brings with it the agonizing risk of homelessness. According to the Metro Denver Homeless Initiative there were more than 9,065 unhoused individuals in our community at the beginning of 2023, rising 31.7% from 6,884 people at the beginning of 2022. The tally of those experiencing homelessness for the first time increased 51.7% over that same period. And the number of families experiencing homelessness increased a whopping 120.4% from 597 in 2022 to 1,316 in 2023.
While there are several significant factors contributing to the crisis, one primary reason for such a squeeze in the housing market is persistent underdevelopment—especially when it comes to affordable and family-sized housing. According to the U.S. Department of Housing and Urban Development, housing is considered affordable when the occupant is paying no more than 30% of their gross annual income on housing costs, including utilities. Affordable housing can either occur naturally when developers are able to produce cost-effective housing, or artificially via subsidy through a complex system of Low-Income Housing Tax Credits (LIHTC) and income-restricted housing choice vouchers. In Colorado it’s estimated only 823 new extremely low-income housing units are completed each year—a far cry from the statewide shortfall of more than 100,000. At a higher level, it’s estimated Colorado needs a mix of approximately 340,000 affordable and market rate units to stabilize the housing market.
While it may be tempting to place blame on developers for perceived greed or insufficient housing stock, the reality is far more complicated. Constraints from all sides are putting pressure on the system. Inflation drives up the costs of land, materials, and labor. Interest rate hikes and increasing expectations from private equity groups make financing a project more expensive. The entitlement process has become longer, more onerous, and more expensive to manage. And then there are policy constraints that restrict density, prioritize parking over habitable square footage, incentivize expensive-to-build-and-maintain sprawl, and arbitrarily limit the types of housing that can be built. For example, about 77% of Denver is zoned exclusively for single family development—meaning all industrial, commercial, institutional, multifamily housing, and other uses are restricted to just 23% of the city’s land mass.
Despite the size and scope of the problem, a small group of community-minded researchers at SAR+ Architects in Denver has spent the past several years looking for solutions. Previous efforts lead the firm to successfully advocate in favor of updates to Denver’s zoning code to create more housing options by permitting accessory dwelling units (ADU) on single family lots throughout the city. Most recently, SAR+ examined Seattle in search of ideas and found something radical hiding in plain sight: the Point Access Block. Unlike traditional multifamily projects that are required by the building code to provide two stairs in buildings taller than three stories, the point access block uses just one. The two-stair requirement originated in the early 20th century before the widespread adoption of common fire mitigation strategies like sprinklers, fire-rated assemblies, ladder trucks, pressurized shafts, and other modern safety measures. Today, Seattle ensures the safety of its Point Access Blocks by limiting their height to six stories, limiting the number of units per floor to no more than four, and requiring sprinklers, rated assemblies, pressurized stairs, and several other practical precautions. As evidenced by the relative ubiquity and proven track record of Point Access Blocks in Seattle and elsewhere outside the U.S. and Canada, these projects are as safe as—and potentially even safer than—two-stair multifamily buildings.
Much of today’s urban planning focus centers on the “missing middle” housing, which bridges the gap between single-family homes and high-rise apartments. Examples include townhomes, duplexes, triplexes, fourplexes, and courtyard apartments—all formerly prevalent in the U.S. pre-WWII. However, land use regulations during the expansive period of suburban sprawl in the mid-to-late 20th century restricted their use. Point Access Blocks can remedy that by reviving medium-scale housing options in pursuit of smarter and more adaptable urban development.
With smaller footprints and lower land costs, Point Access Blocks promote affordability and attract a wider pool of developer participation by lowering the barrier to entry. Conventional two-stair buildings usually assemble multiple parcels of land together into a single zone lot to accommodate a larger building footprint. This results in higher costs, necessitating increased revenue through higher rents or more, smaller units. Usually only seasoned large-scale developers have the means and expertise necessary to develop such projects. This approach is both costly and unpopular because it disrupts the historic scale of many urban neighborhoods. Cities and design review boards try to address the issue of contextuality by forcing large multifamily buildings to break down their masses into seemingly smaller pieces with varying cladding materials to create the illusion of multiple contextually appropriate buildings. These efforts, however well-intended, usually result in a patchwork effect that detracts from the historic character of the neighborhood. Point Access Blocks, on the other hand, are inherently smaller in scale and contextually more appropriate in most urban neighborhoods. Furthermore, when a city legalizes this building type, it directly addresses the affordability crisis by unlocking a massive new stock of previously undevelopable land, which releases pressure on the housing market.
Another advantage is the diversification of housing options. As mentioned earlier, in two-stair apartment buildings it’s often imperative to maximize the number of units on site, resulting in a predominance of studios and one-bedroom units, with larger units as exceptions. With their limit of four units per level, Point Access Blocks encourage the development of more family-sized units, enabling developers to cater to households with varying incomes and housing needs.
While Point Access Blocks alone won’t solve the housing affordability crisis, reevaluating and adjusting outdated building regulations could produce unexpected solutions. The potential for transformative change in our cities and towns, both in Colorado and beyond, is significant. With public awareness, industry momentum, and political will, policymakers have the opportunity to make a substantial impact.






