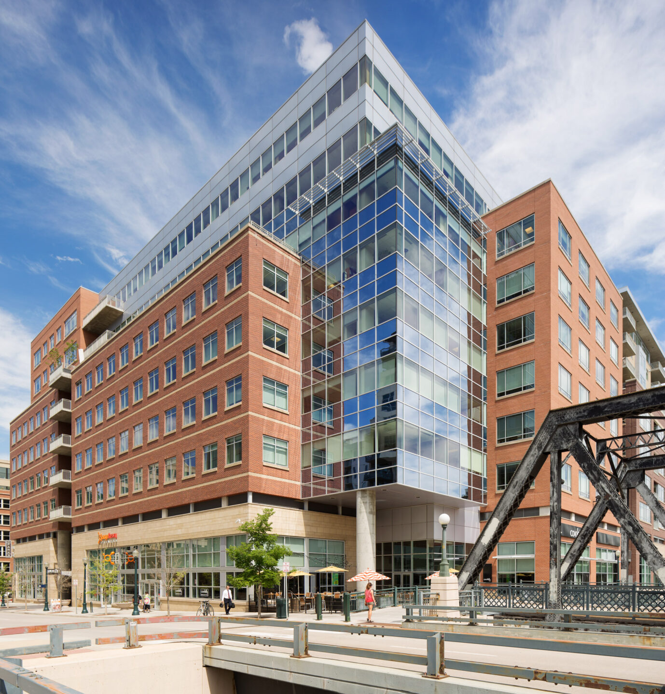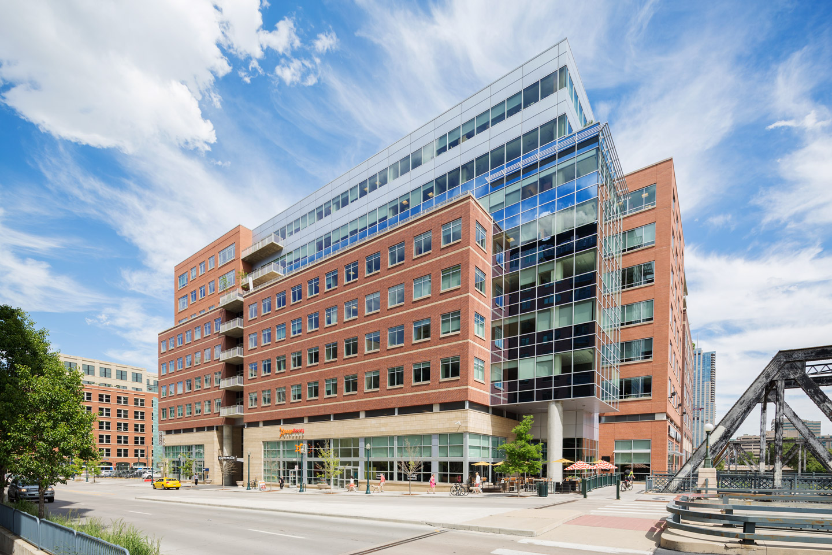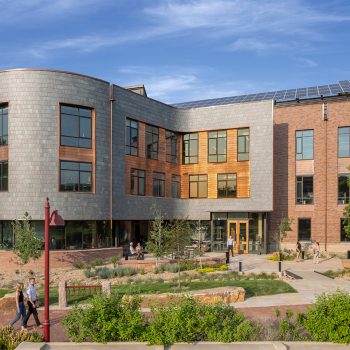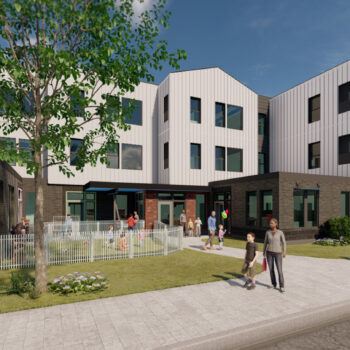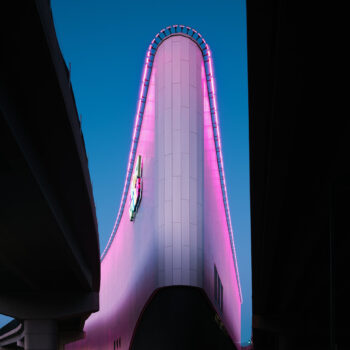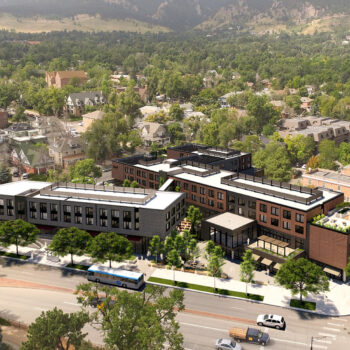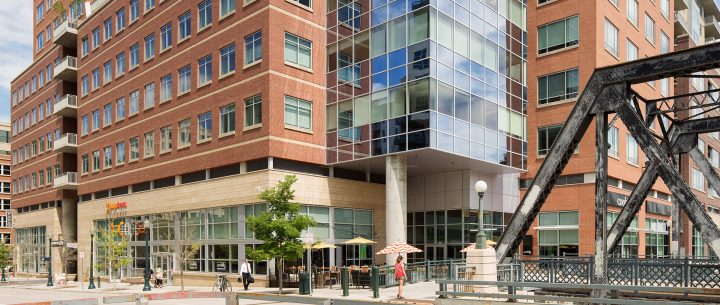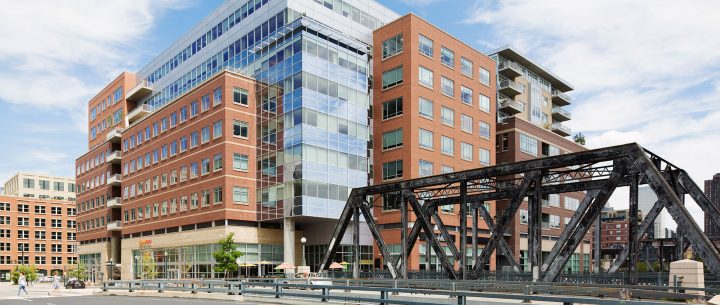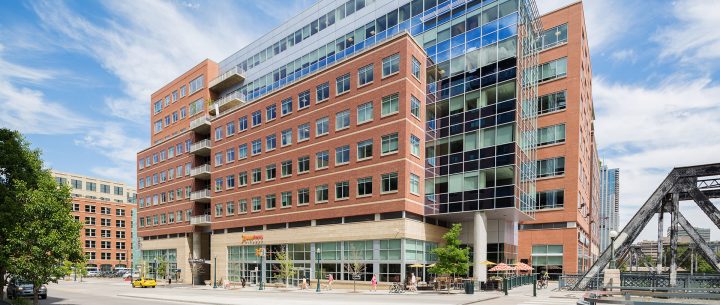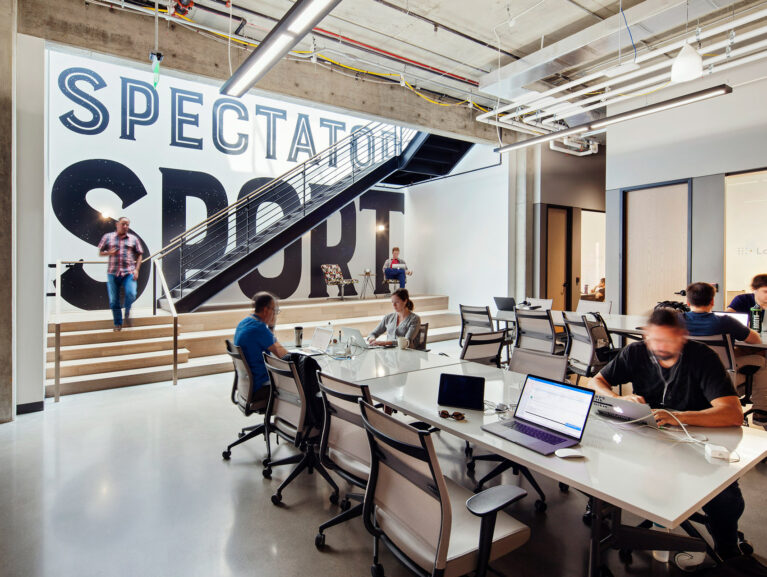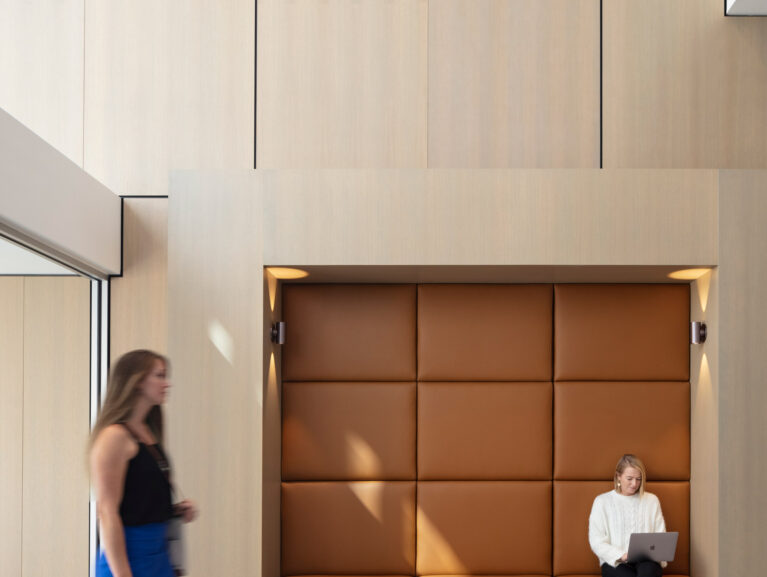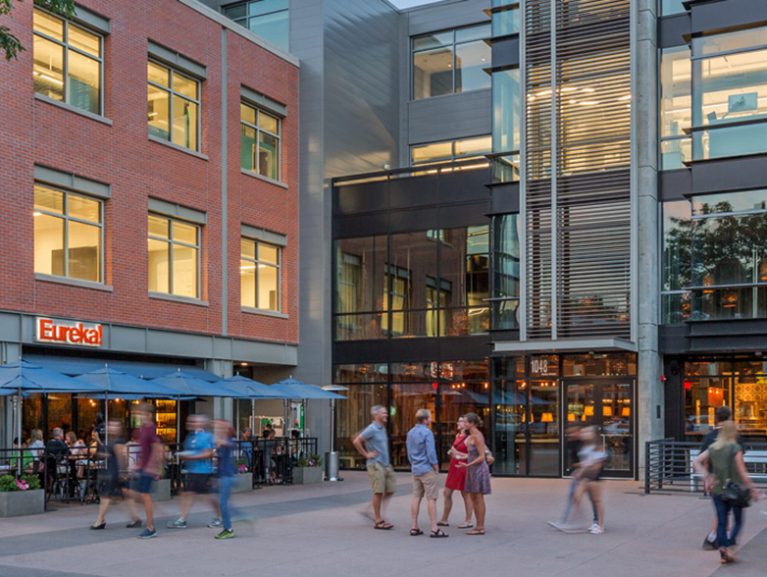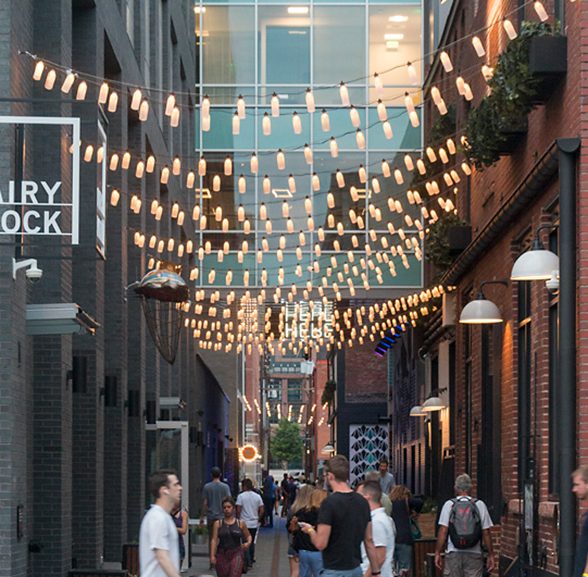1400 Wewatta
Denver, ColoradoSituated between two of Denver’s largest urban hubs, Union Station and the Pepsi Center, the 1400 Wewatta mixed-use development features office, retail, and for-sale residential space.
With a prime location in the Lower Downtown (LoDo) historic district, SAR+ was hired to lead the entitlement efforts and early concept design for the project. Our team carefully navigated the district’s design requirements, applying our deep knowledge of the site and its neighboring parcels to help the client achieve their ambitious development goals.
At nine floors and 210,000 square feet, 1400 Wewatta frames the downtown visitor’s arrival as they enter from the neighboring Central Platte Valley district or Cherry Creek corridor. This building primarily hosts leasable office space, with its ground floor programmed with commercial retail space to activate the site and support the surrounding neighborhood. Sitting adjacent to a vestigial railroad bridge, the building’s mass steps back to create space for the iconic piece of Denver’s history.
1401 Wynkoop, connecting to the first building by way of an elevated interior bridge, is a 10-story building offering another 100,000 square feet of office space topped off by three levels of luxury condominium residences. Designed in an L-shape to provide access to natural light and to accommodate an at-grade courtyard, this building suits the quieter street frontage of Wynkoop street well. Structured parking is also incorporated both above and below grade and is strategically partitioned between tenant and user types.
Through the required use of brick and cast-stone elements, the design reflects the architectural tone of LoDo. SAR+’s design-phase services provided a well-organized site plan and strong architectural direction for the project’s development.
- Location Denver, Colorado
- Client Opus Northwest, LLC
- Photography Frank Ooms
- Markets Office
- Type Architecture
