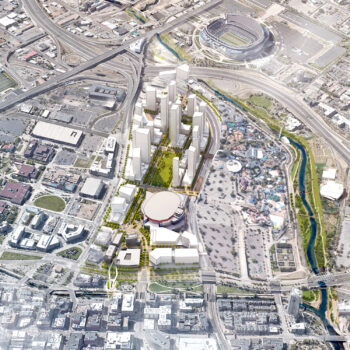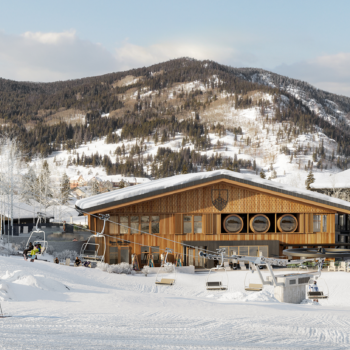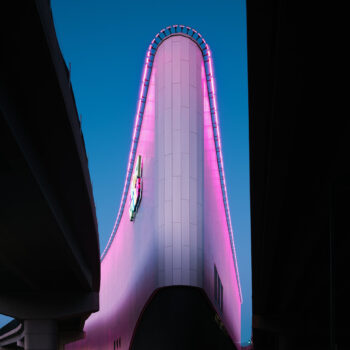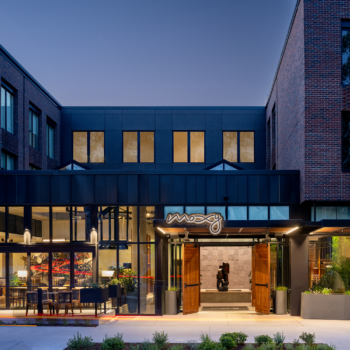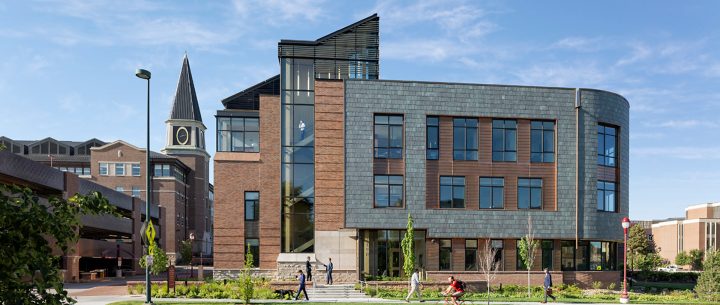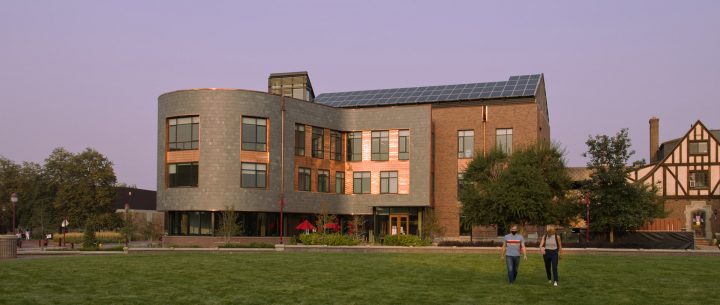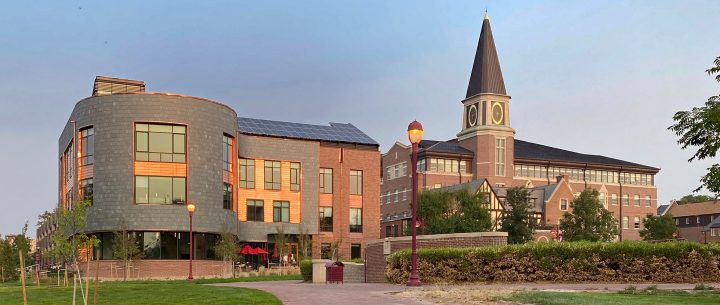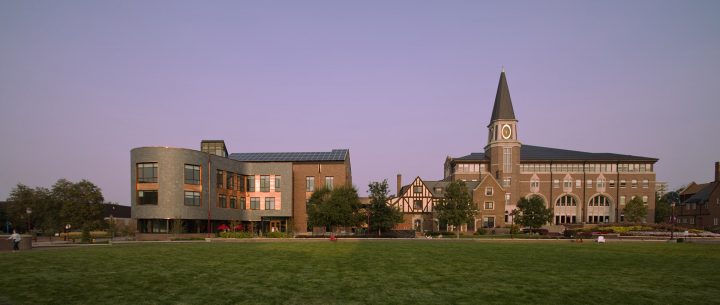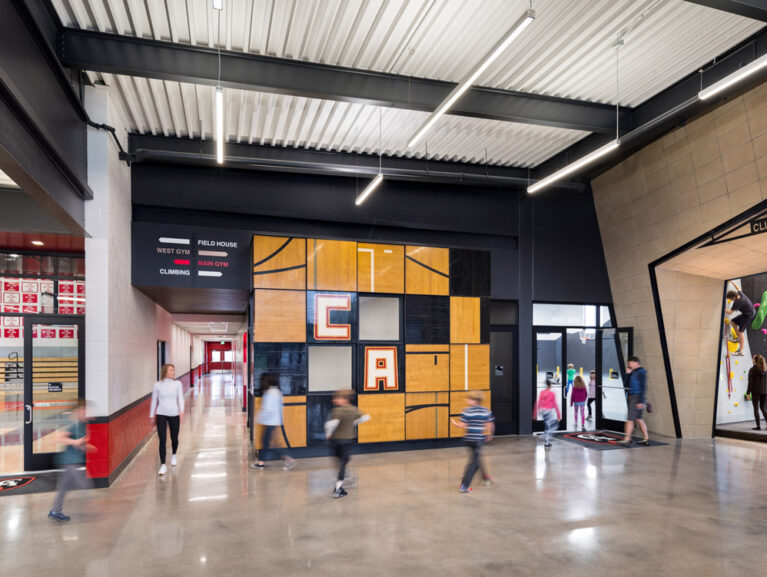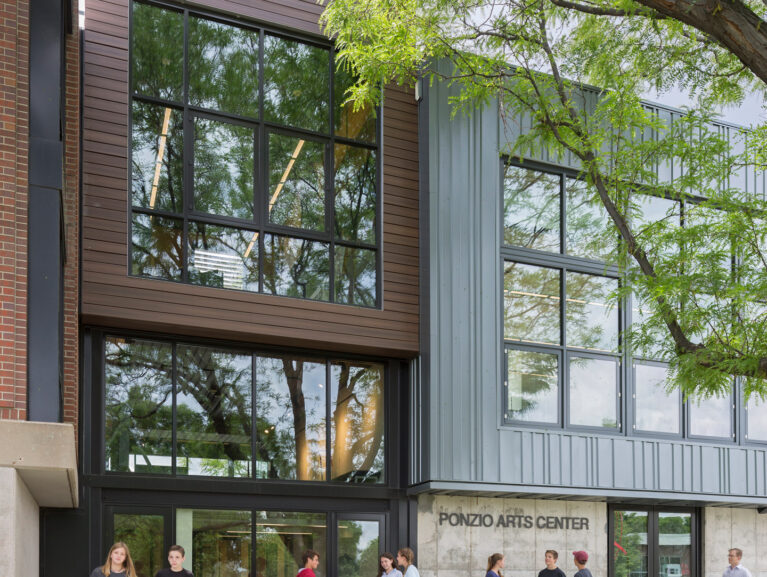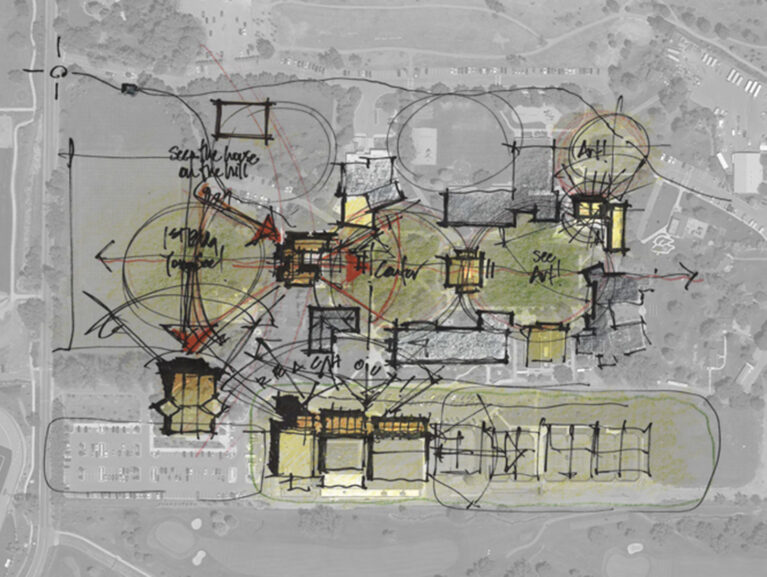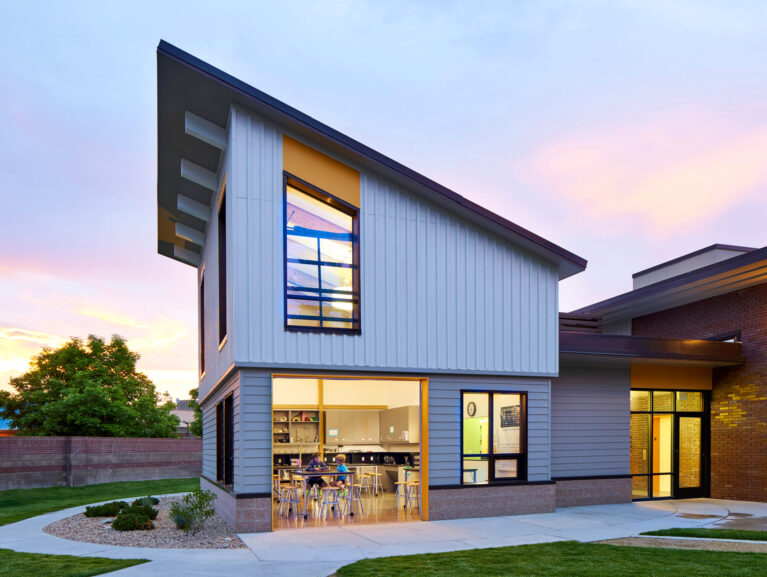University of Denver Burwell Center for Career Achievement (Mass Timber)
Denver, ColoradoDesigned to facilitate connections within the DU community, the focus of the new 23,000 square foot Burwell Center for Career Achievement Center will be on student career development, employer engagement, and alumni activities. The Burwell Center is situated at a key nexus between the traditional campus core and the growing urban edge, helping draw people in to learn how to best engage with the university’s community and beyond.
The Burwell Center includes classrooms, lecture and events spaces, break-out and meeting rooms, and offices for DU’s Career Services and Advancement. Indoor-outdoor spaces encourage flow into and through the building, promoting chance encounters and serendipitous collaborations. Career advising, interviews, and alumni events are hosted throughout the building, engaging the broader DU campus and the Burwell Center’s program.
The Burwell Center combines traditional DU materials like brick, limestone, sandstone, slate, and copper with a photovoltaic roof structure and mass timber structural system that put the school’s and the building’s commitment to sustainability and authenticity on display. Thanks to the progressive DU approach, it will be one of the first all-mass timber projects in Colorado and is aspiring to be LEED v4 Platinum-certified.
Opened in the fall of 2020, the design was led by Lake | Flato Architects, with SAR+ providing local design, coordination, and construction support. Through rigorous and joyful collaboration with DU’s Advancement, Career Services, Facilities and Architecture departments, the Burwell Center for Career Achievement combines communities, departments, and spaces that form the full continuum and foster the full potential of the DU experience.
- Location Denver, Colorado
- Area 23,000 SF
- Client University of Denver
- Photographer Wayne Armstrong, Andre Baros, Frank Ooms
- Sustainability LEED V.4 Platinum (in LEED Top 10 for State 2022)
- Design Architect Lake|Flato (Architect of Record, Sustainability Lead, Interior Design Lead)
- Markets Education
- Type ArchitectureInteriorsMass Timber
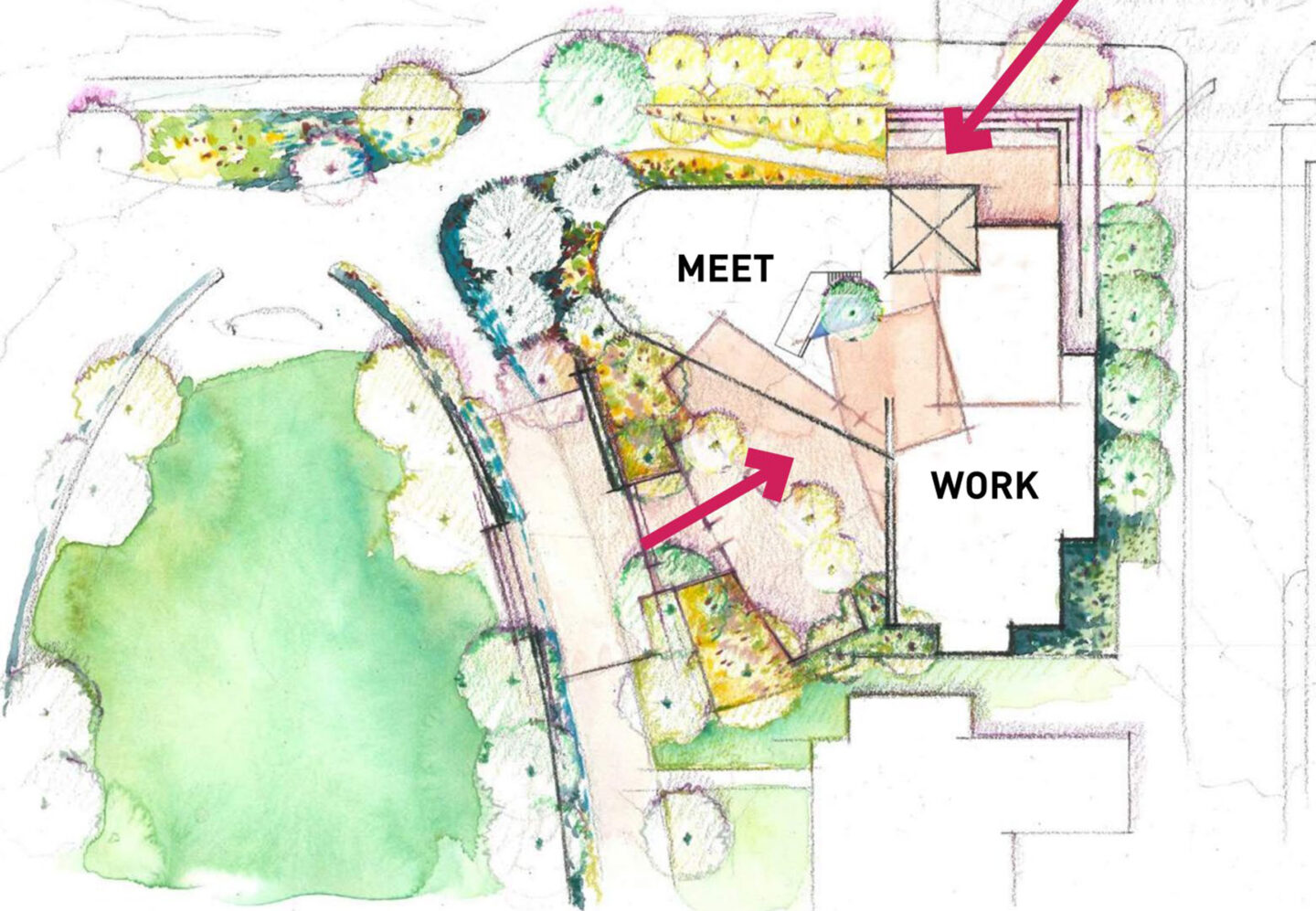
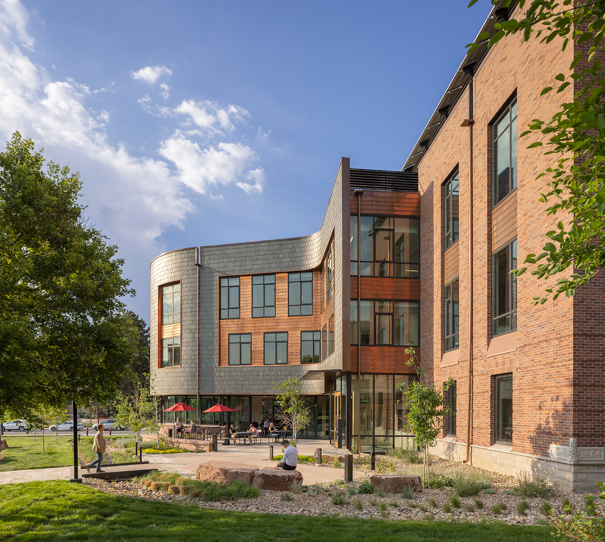
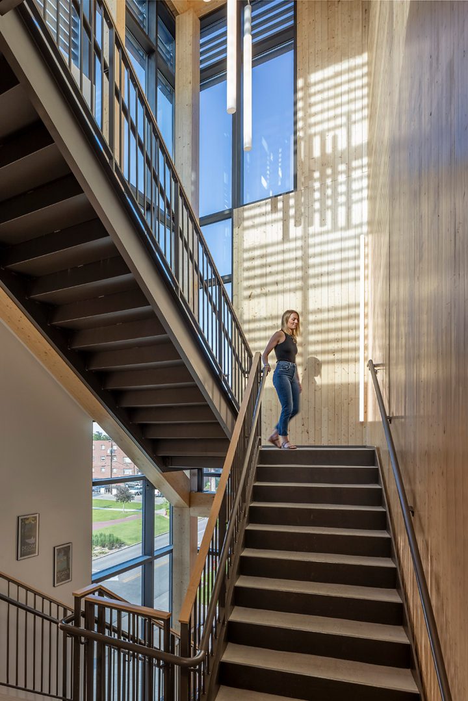
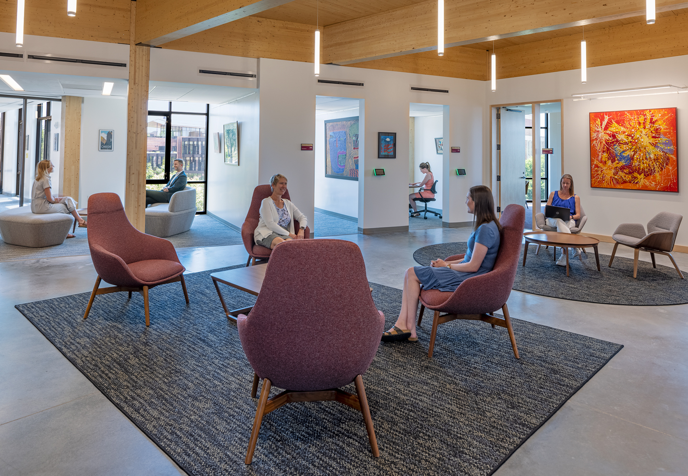
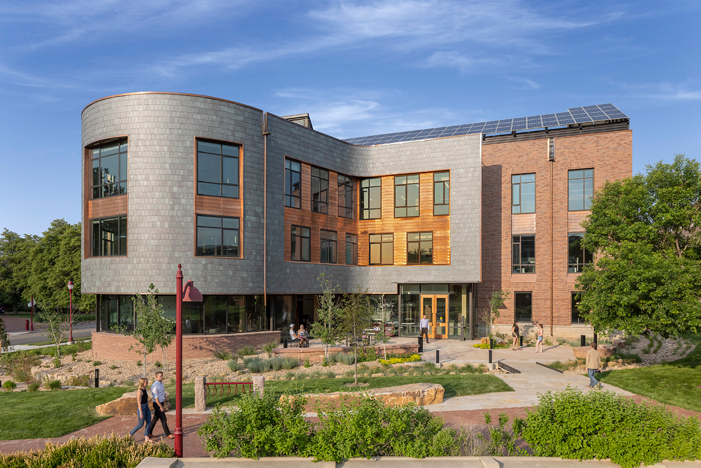
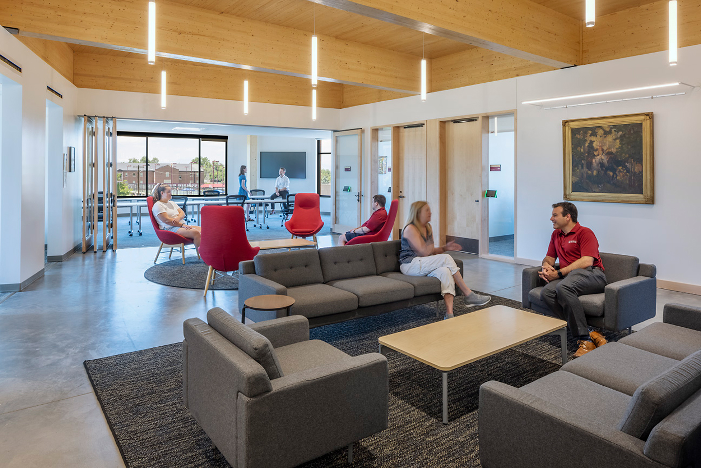
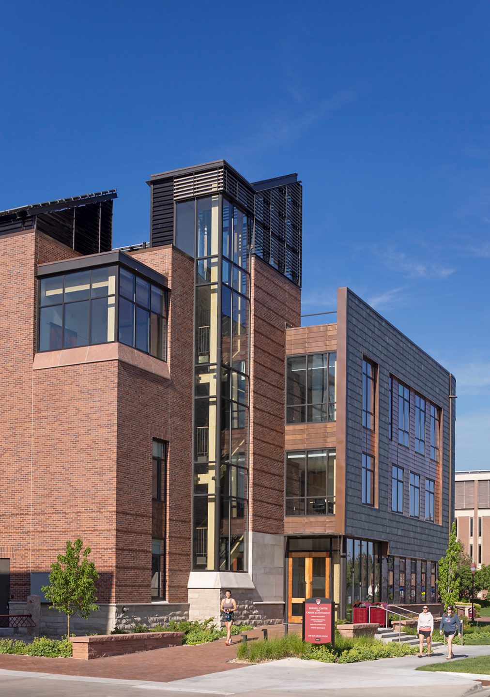
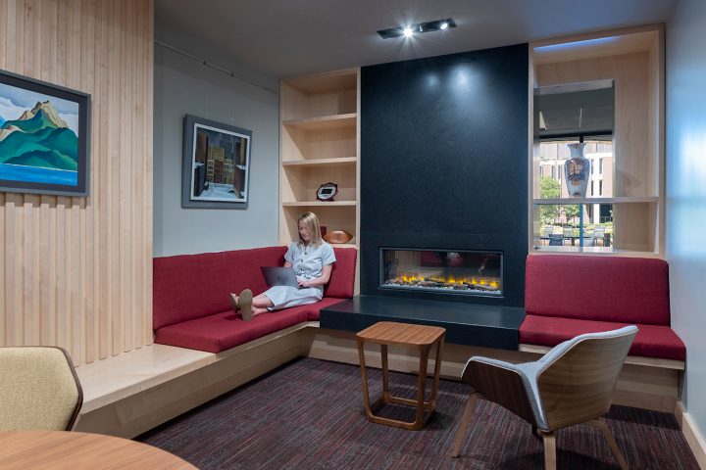
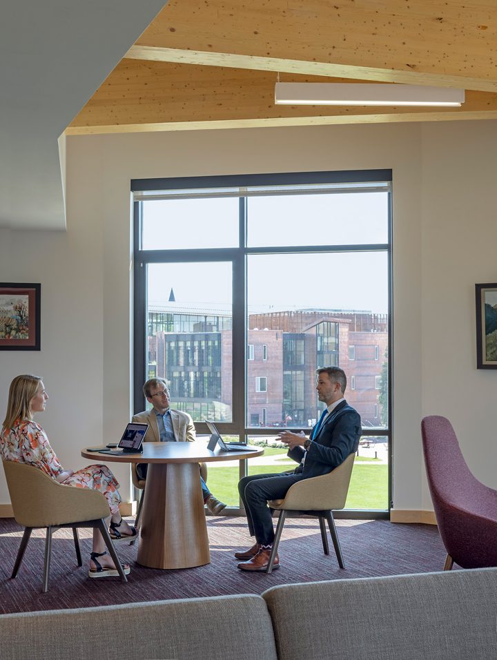
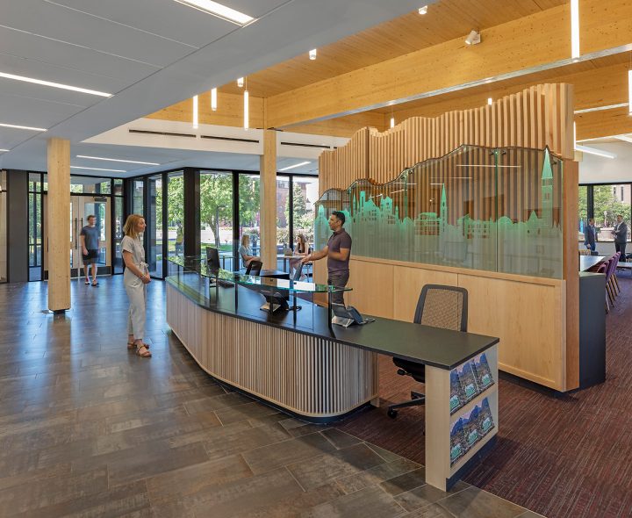
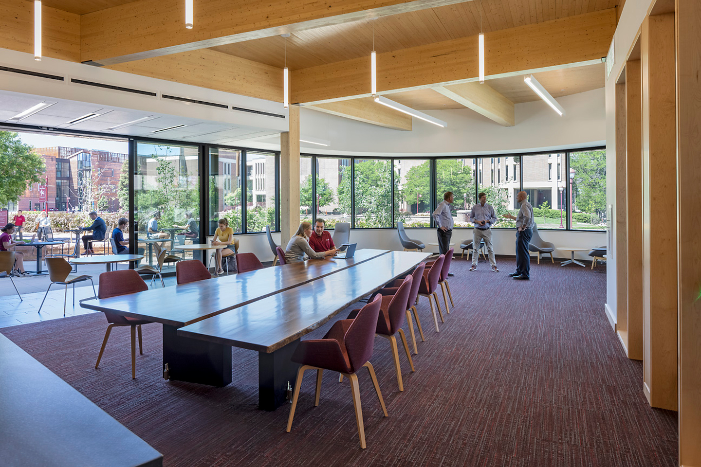
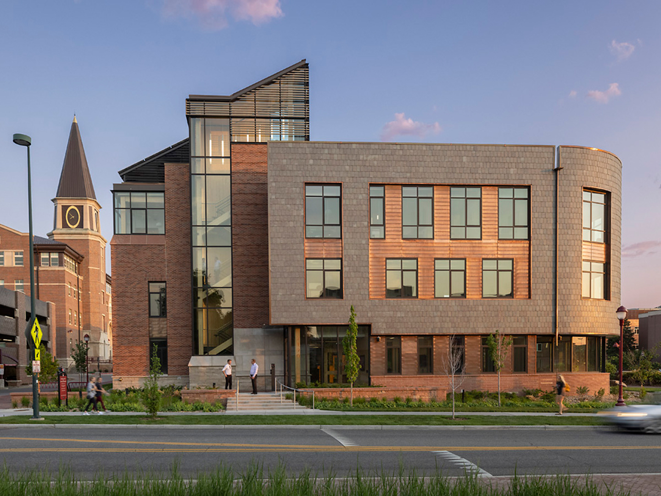
We appreciate SAR+'s enthusiastic approach of "rolling up their sleeves" in a collaborative manner with the many voices that make up a complex project that serves our entire community. They're eager to share their proven experience on other projects in our dynamic city, and simply, we enjoy working with them.
Mark Rodgers
University Architect, University of Denver
- Award Mayor's Design Award
2022 - Award Woodworks Design Award for Regional Excellence
2022 - Award AIA Colorado Design Award
2021
