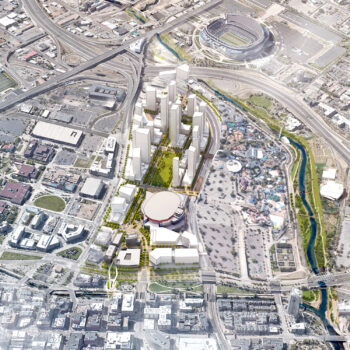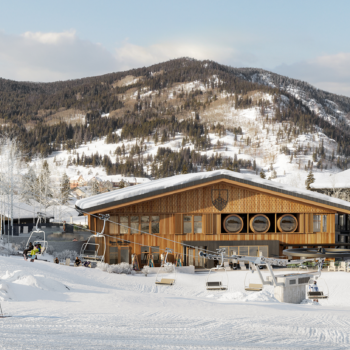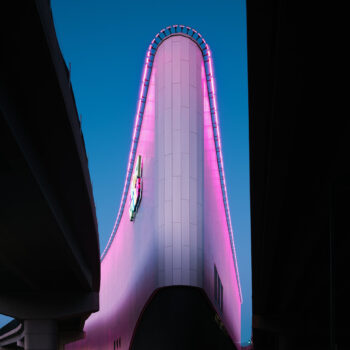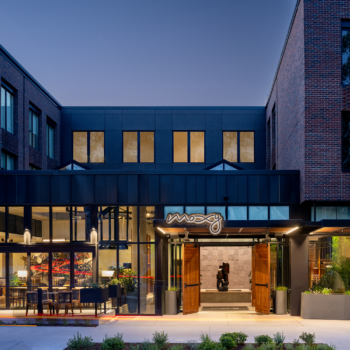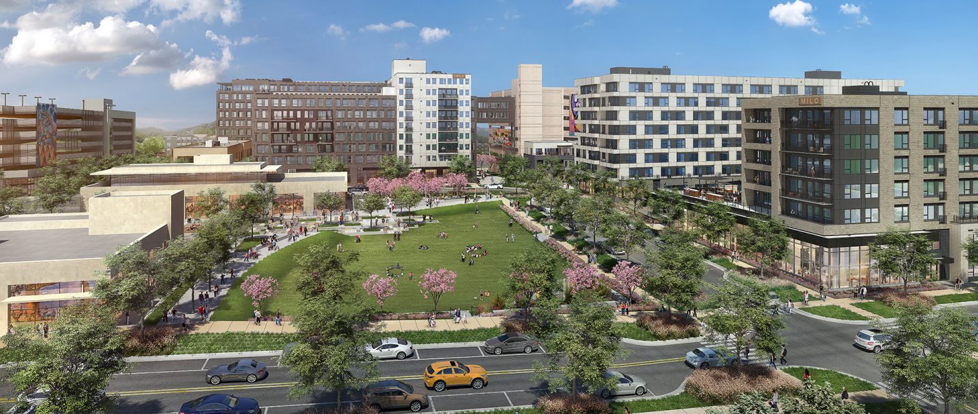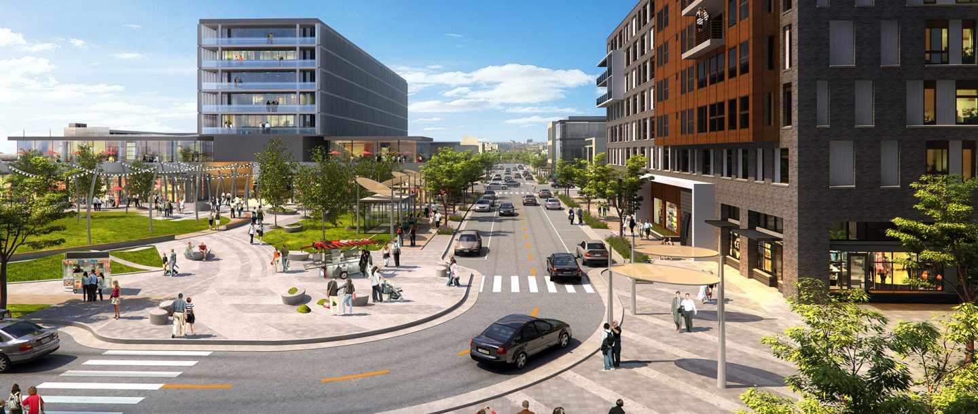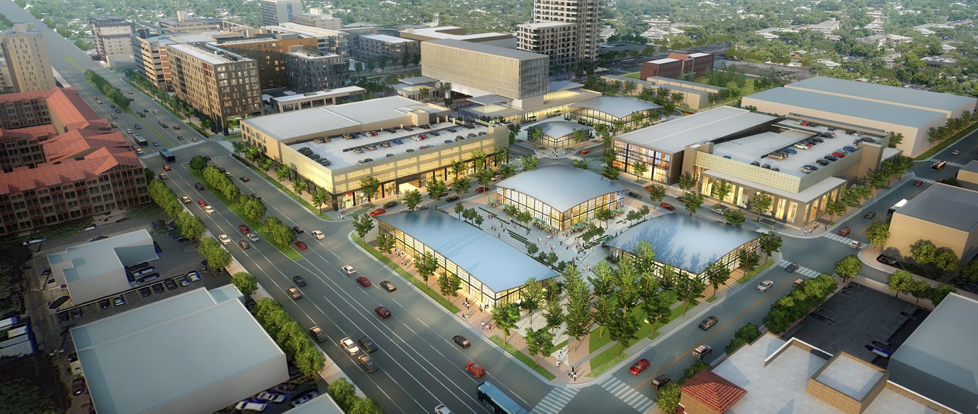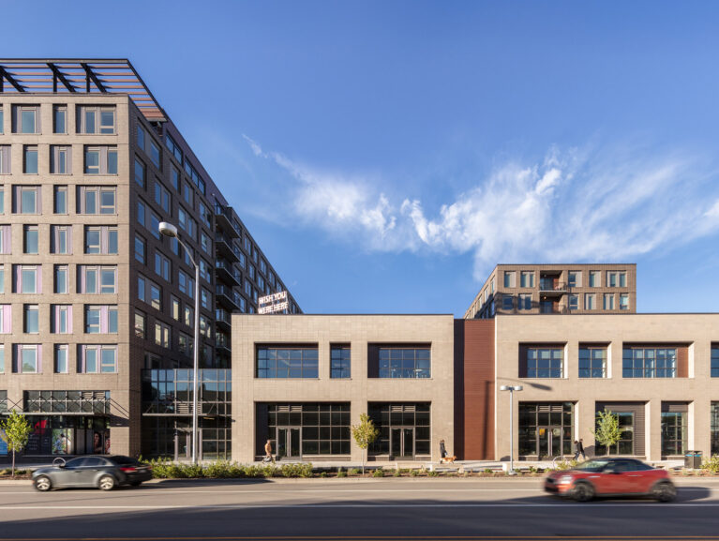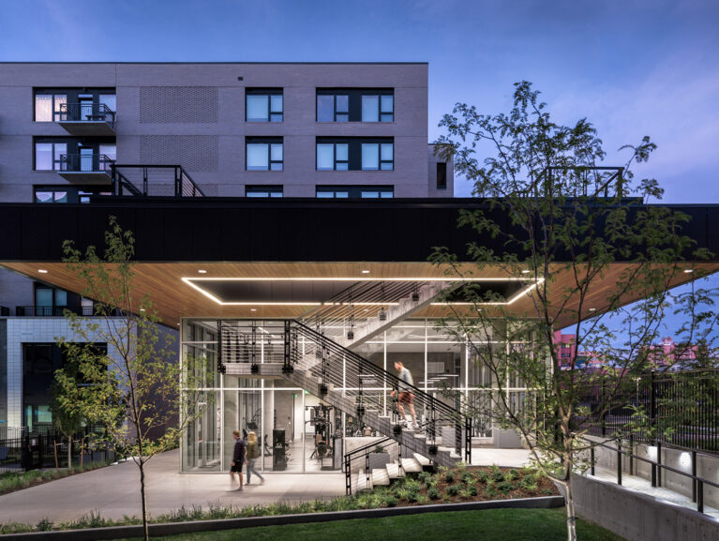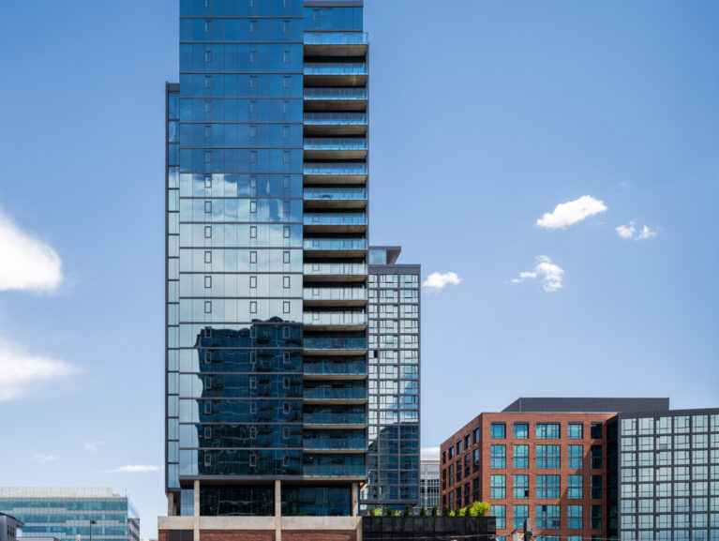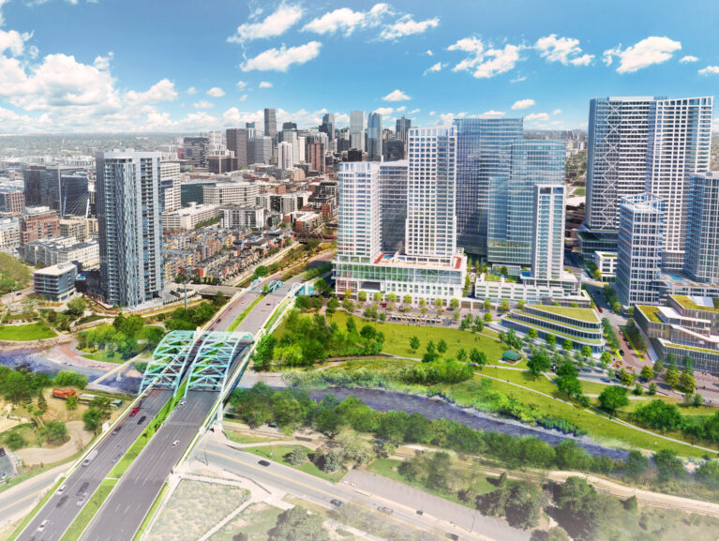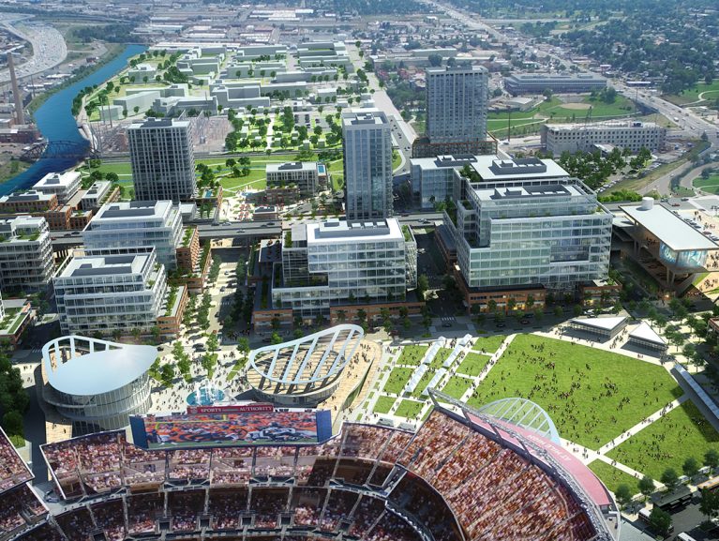After the University of Colorado decided to close its Health Sciences Center campus at 9th Avenue and Colorado Boulevard in Denver’s core, the 28-acre parcel was eyed as the future site of a mixed-use urban project. The challenge was to find a new plan that met the commercial and residential needs of the area while being sensitive to the history of the site and the residential scale of the adjacent neighborhoods.
The master plan, completed in 2015, was designed to reintegrate the site into the surrounding neighborhood fabric and street grid by blending apartments and townhomes with retail, offices and new public green spaces. A creative mix of both residential and commercial structures, the plan also included the adaptive reuse of some of the historic, iconic buildings within the former health care campus. The entire site is designed to be walkable and bike-friendly and is projected to see a 40% decrease in automobile traffic from its health campus days.
The final program includes 1,000 residential units, 150,000 square feet of office space, 40-50 retail tenants, and multiple entertainment venues. Full build-out is expected to be a $500 million economic investment.
- Location Denver, Colorado
- Area 28 Acres
- Client Continuum Partners & CIM Group
- Markets Civic/CulturalResidential
- Type ArchitecturePlanning
