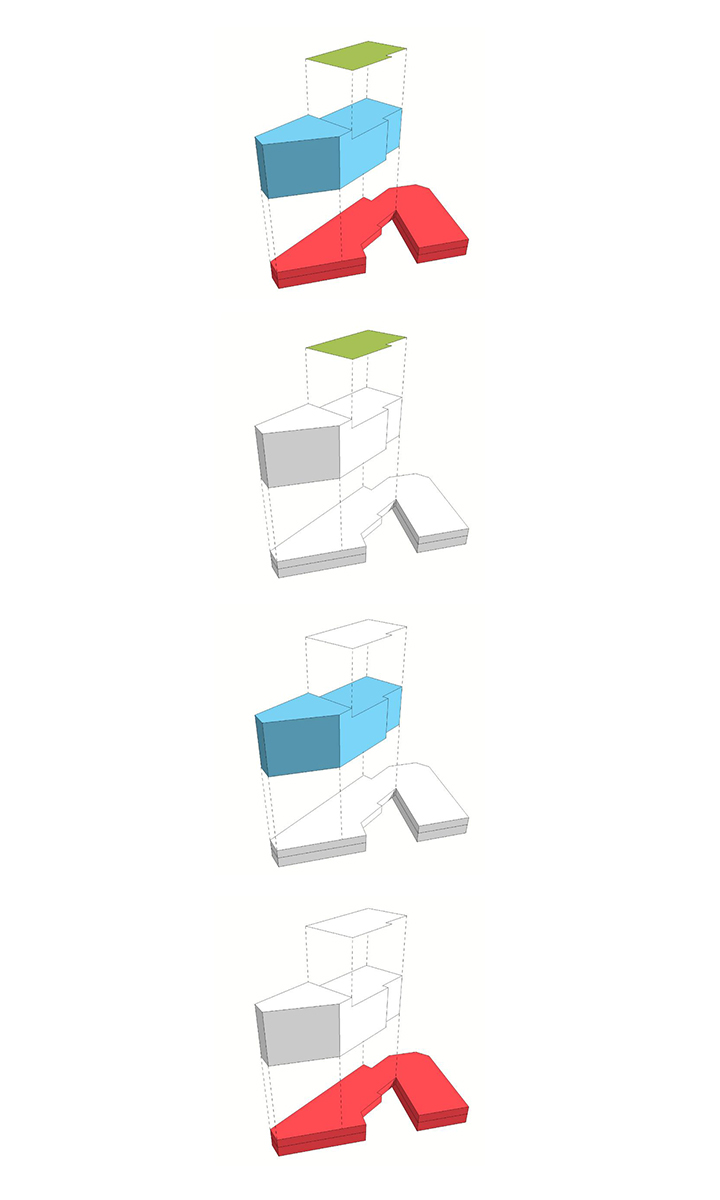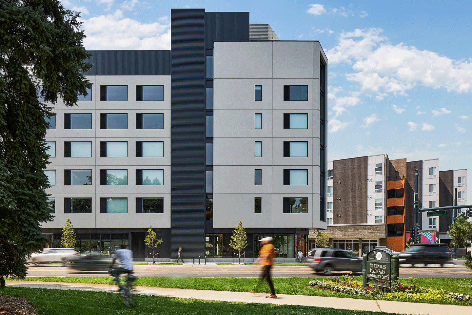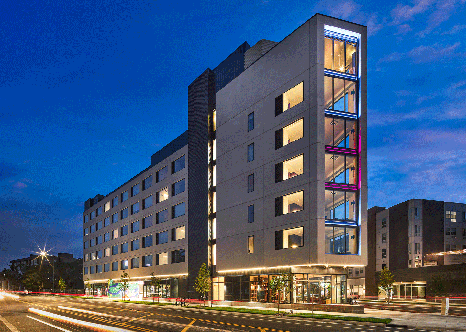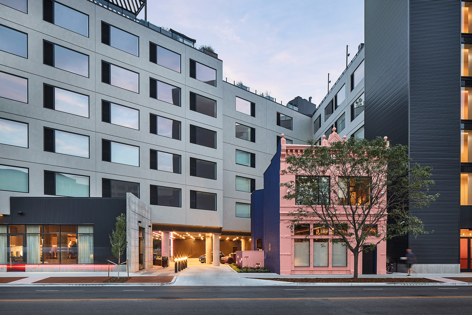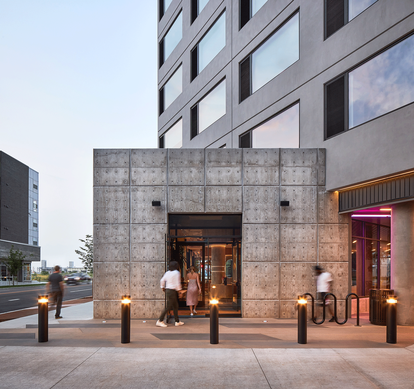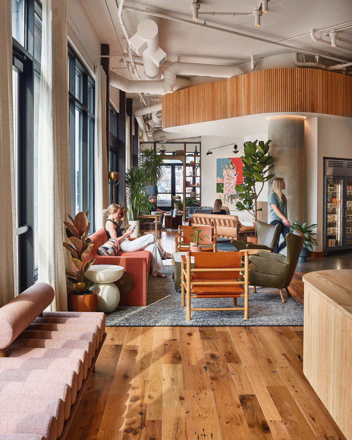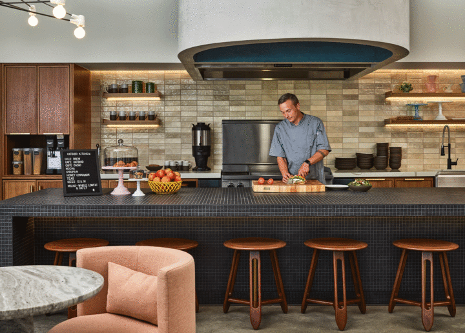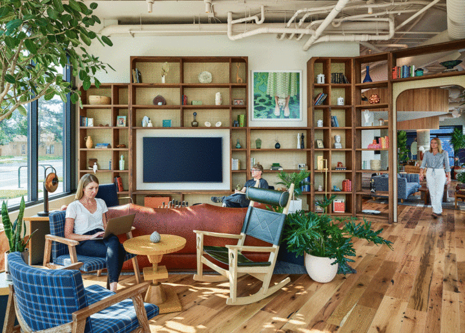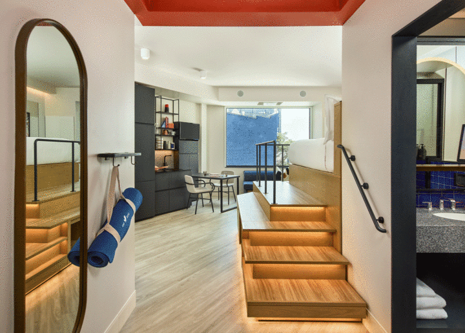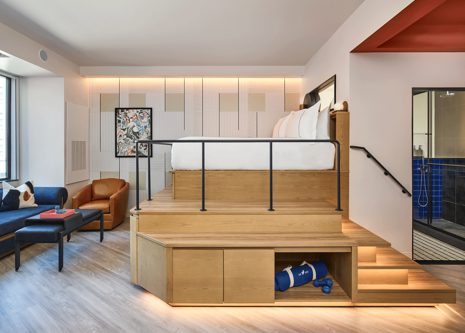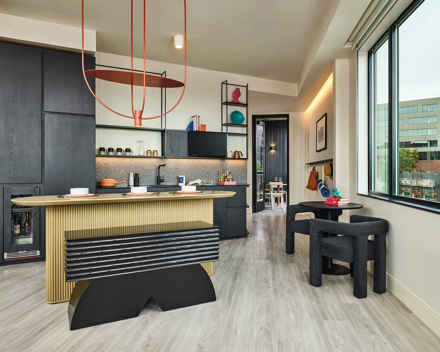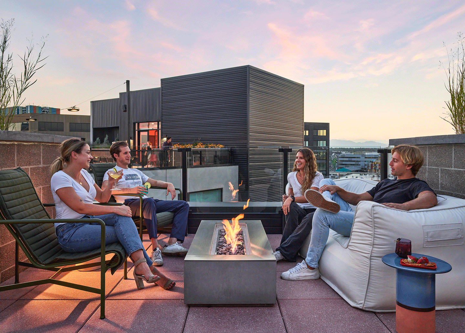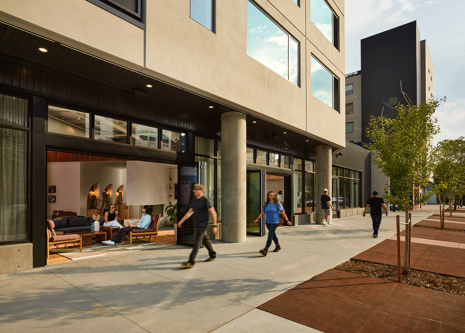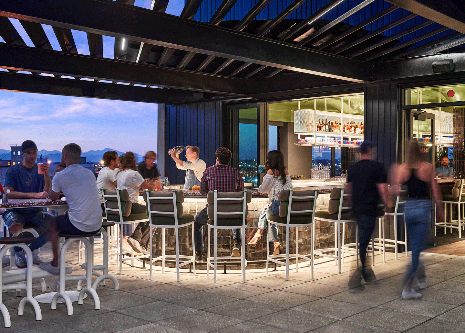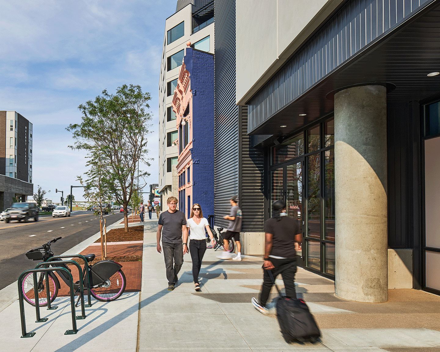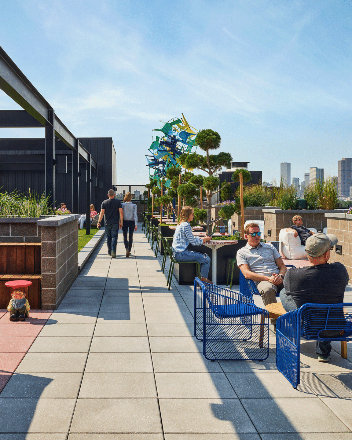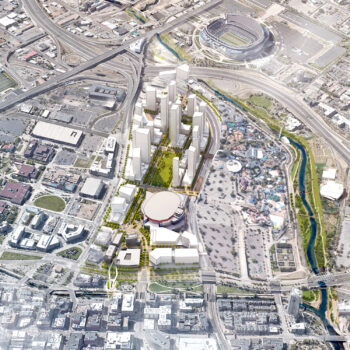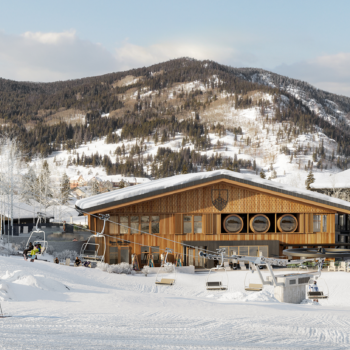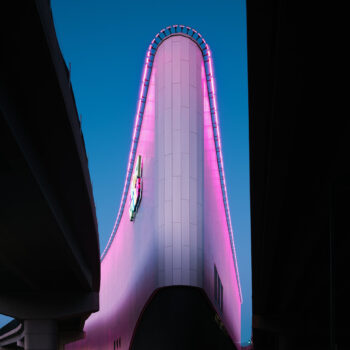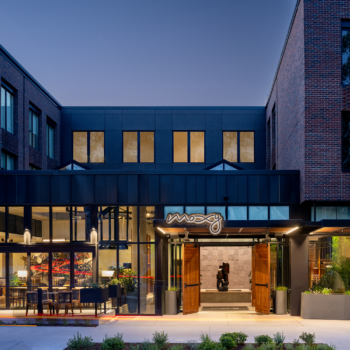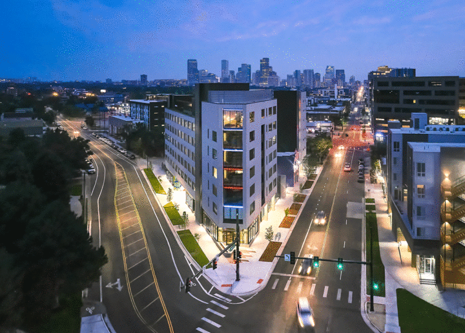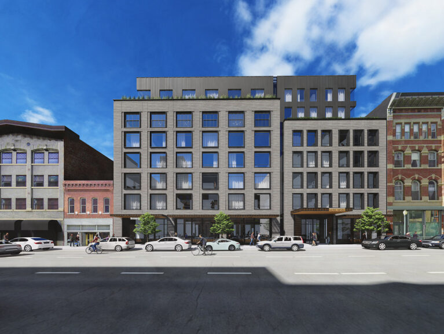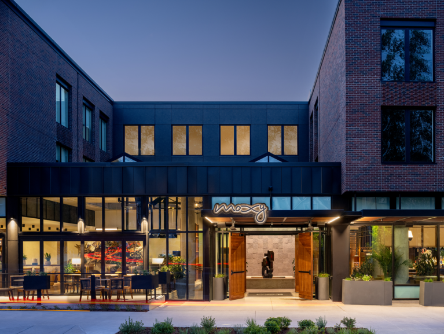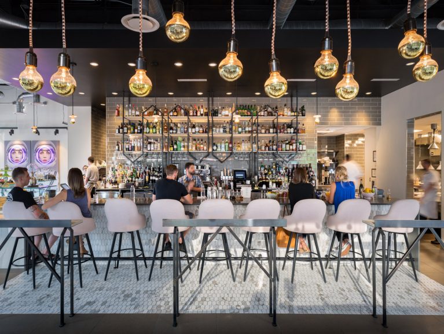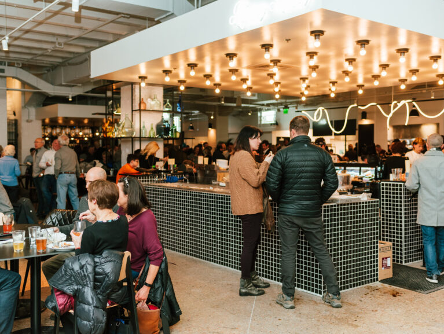Catbird Hotel, Restaurant and Bar
Denver, ColoradoThis 160-unit “aparthotel” building is located in Denver’s thriving RiNo neighborhood, offering uniquely flexible lengths of stay from a nightly to weekly option on several floors and a monthly to yearly option on others. Unit sizes range from 350 to 650 square feet, in studio and one-bedroom configurations. In addition, an existing historic home on the site will be preserved as an amenity to the guests and residents for group events and community gatherings. The project’s design was primarily driven by its unique site configuration, on the spearheaded point of a key intersection in the arts district. The architectural design for 3770 Walnut responds to RiNo’s industrial foundations as well as the modern housing and lifestyle needs of the Denver market.
- Location Denver, Colorado
- Area 95,500 SF
- Client Peak Development, Slipstream Properties, Kaplan Companies
- Partners Swan Dive Design Studio (Interior Amenity Spaces and Restaurant); DLR Group (Interior Corridors and Rooms)
- Photographer Nathan Hindman
- Markets Hospitality
- Type ArchitectureIn-Progress
