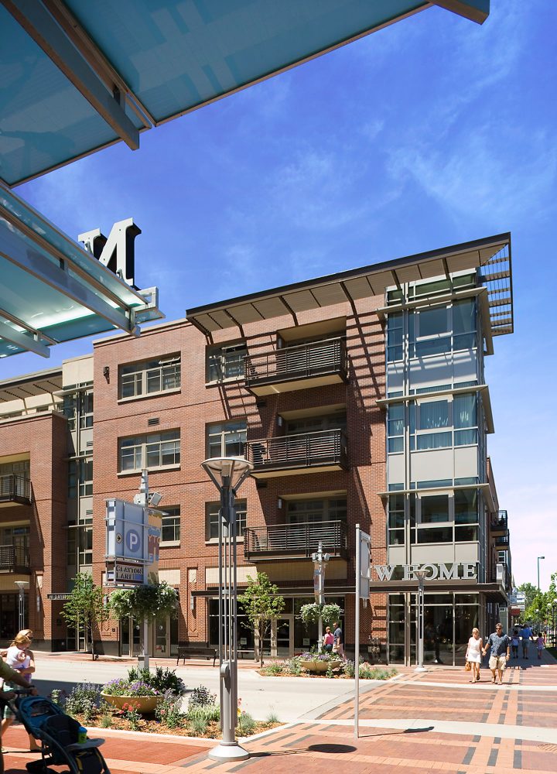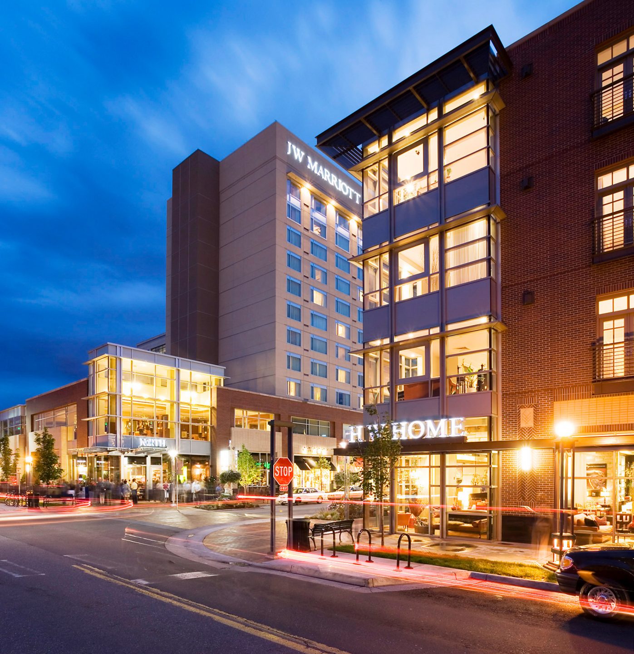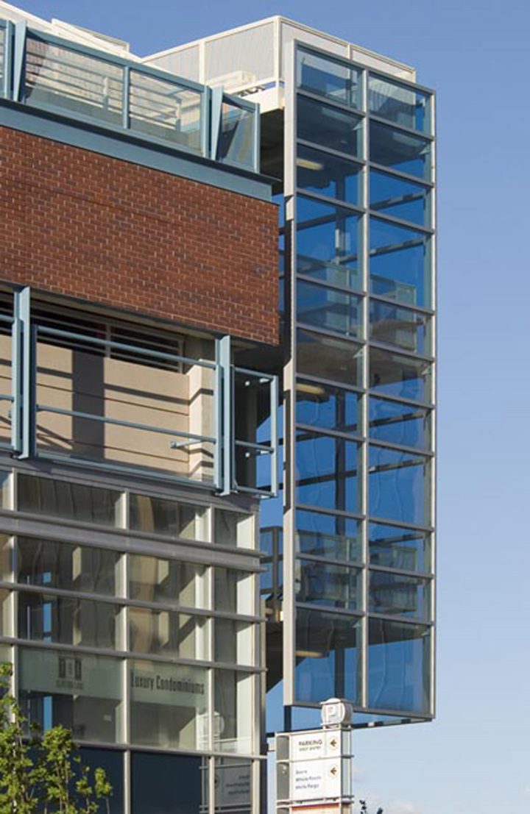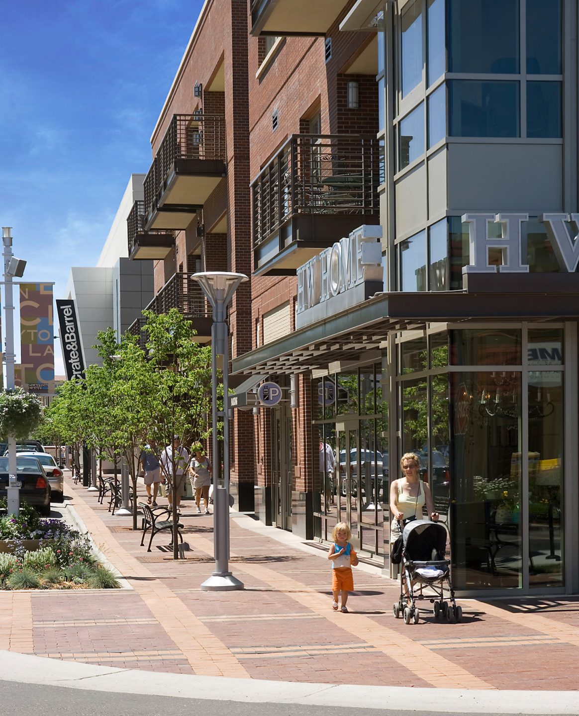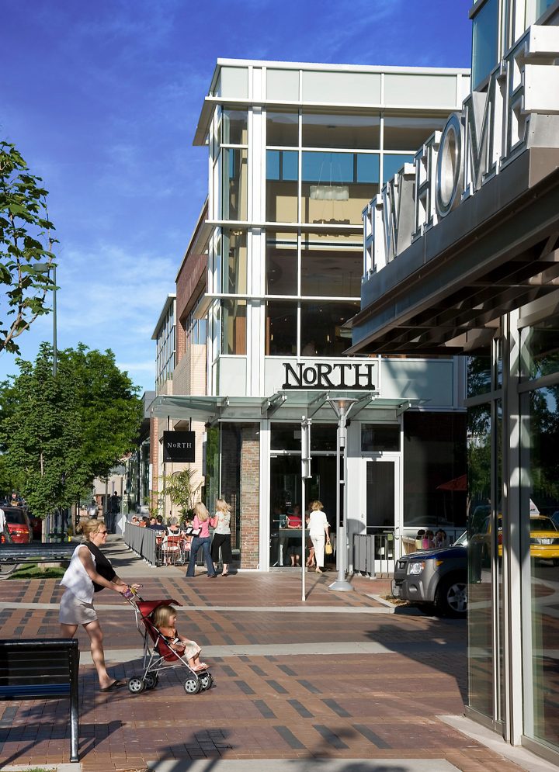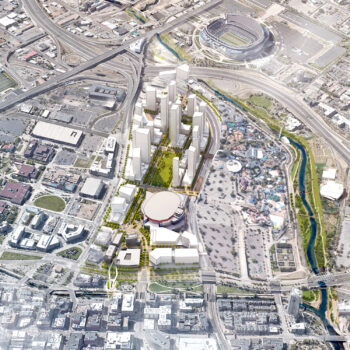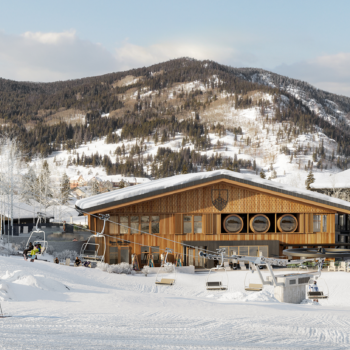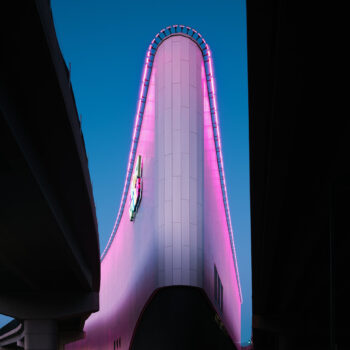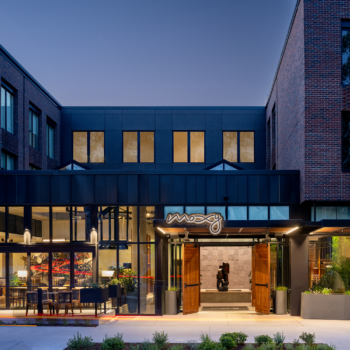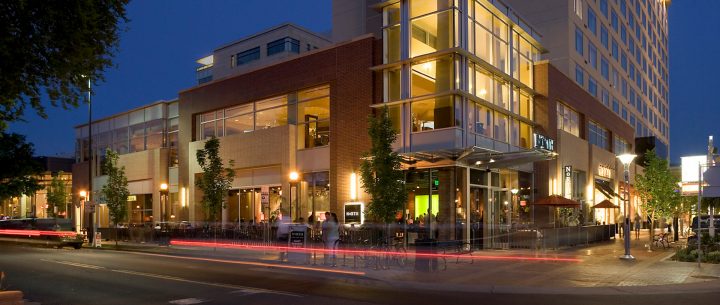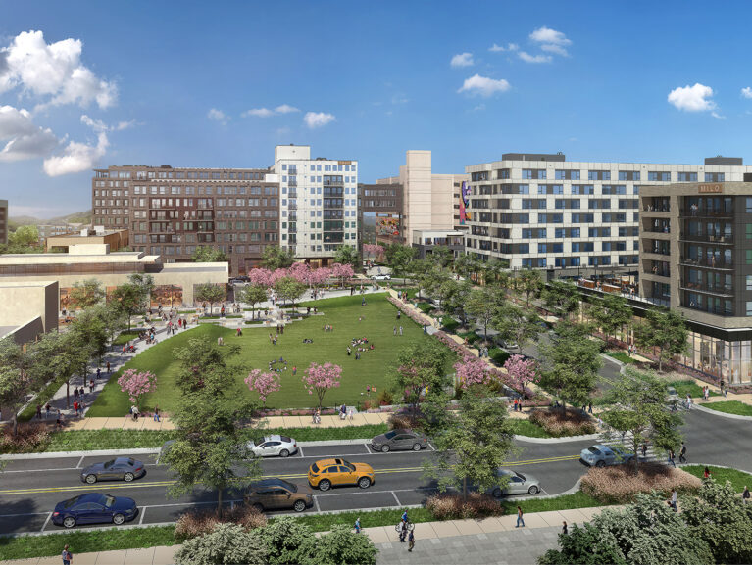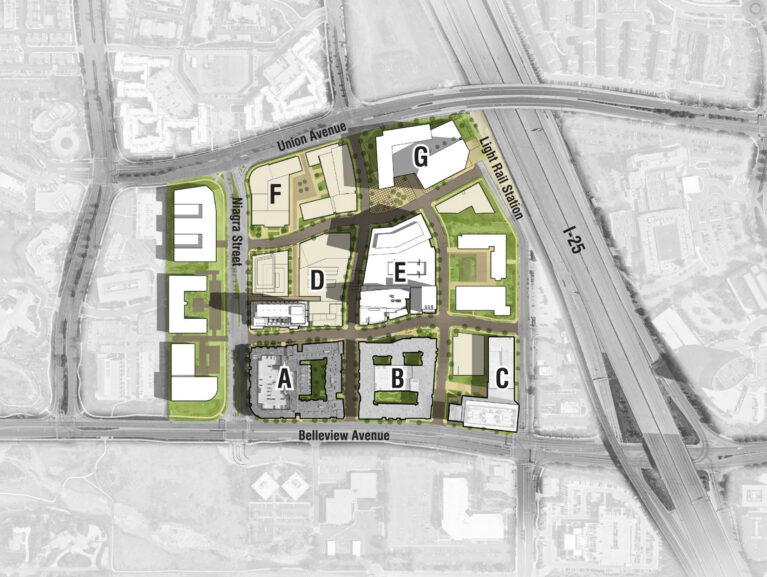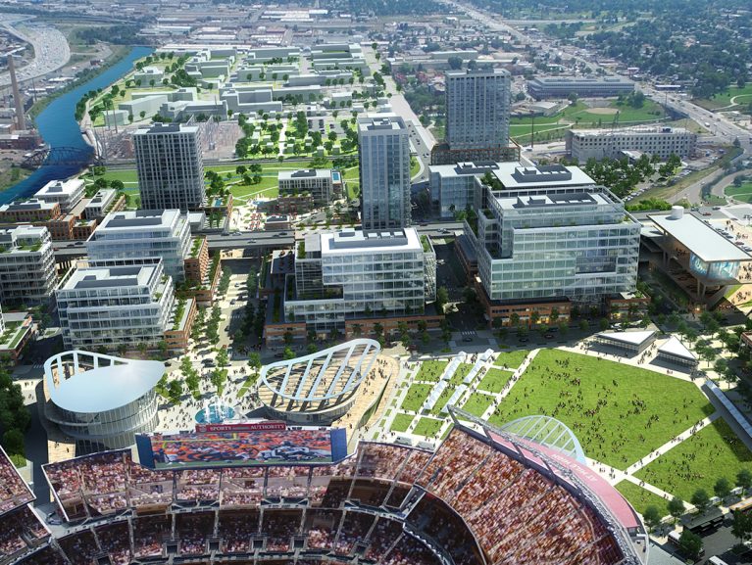Clayton Lane
Denver, ColoradoThe Clayton Lane Mixed Use Parking Structure is a $10.5 million building which was the first phase for a $100 million mixed use project which included an office building (a build-to-suit for the Janus Fund corporate headquarters), a hotel (JW Marriott), a 24 unit residential condominium building, grade level retail uses (including Crate and Barrel as an anchor) and three levels of structured parking below grade. The mixed use redevelopment is located within exclusive Cherry Creek district; a medium density mixed use neighborhood in Denver, Colorado.
- Location Denver, Colorado
- Client Nichols Partnership
- Partner Architect Tryba Architects, RNL
- Markets Mixed-Use
- Type Architecture
