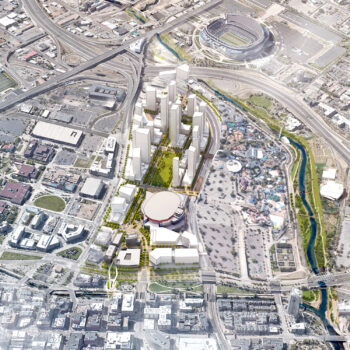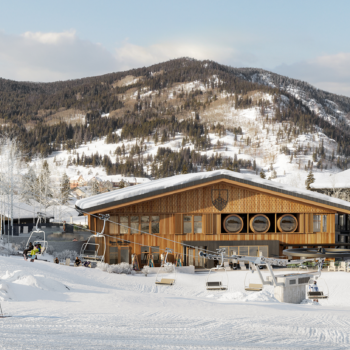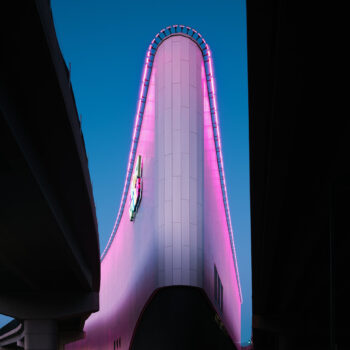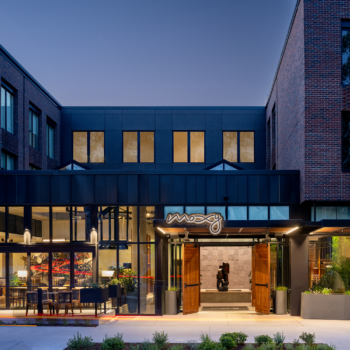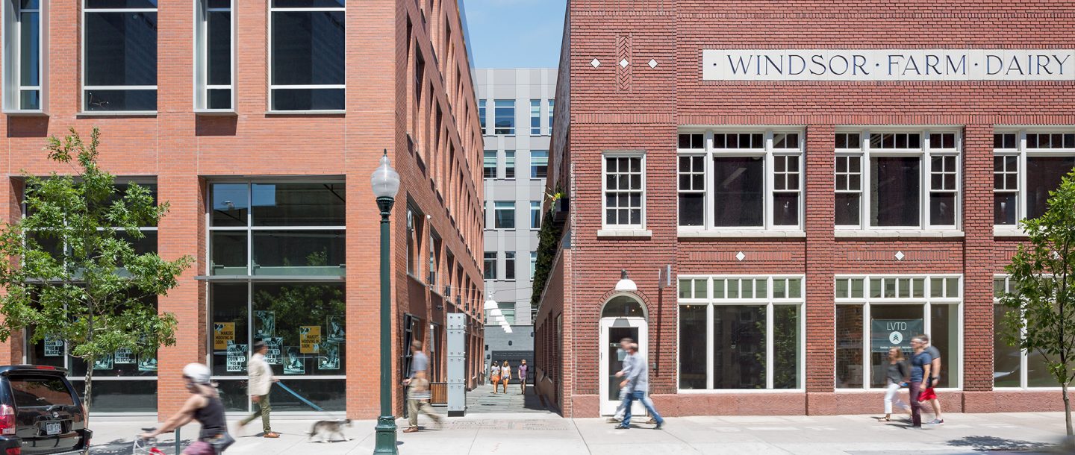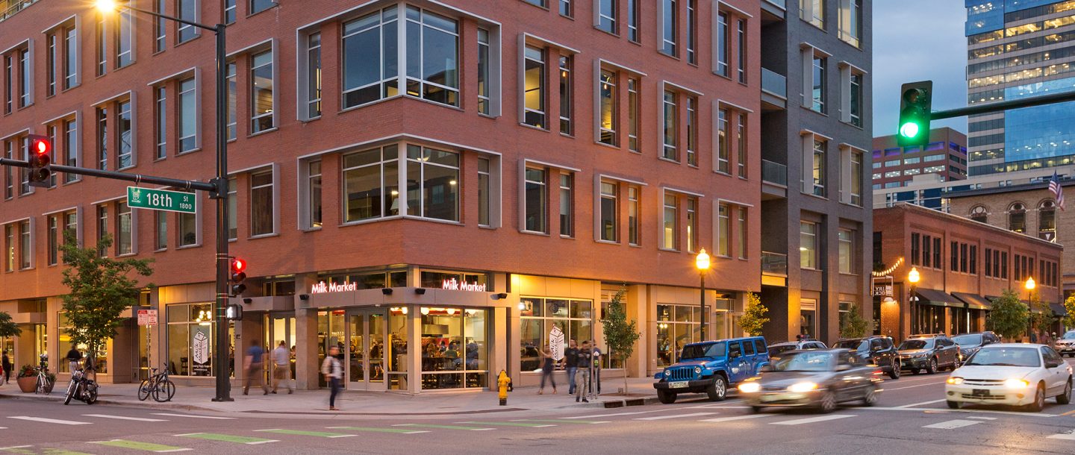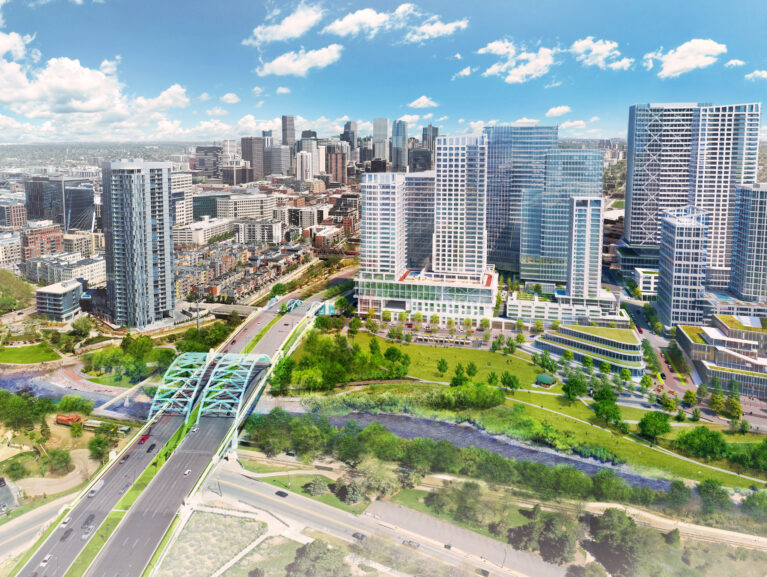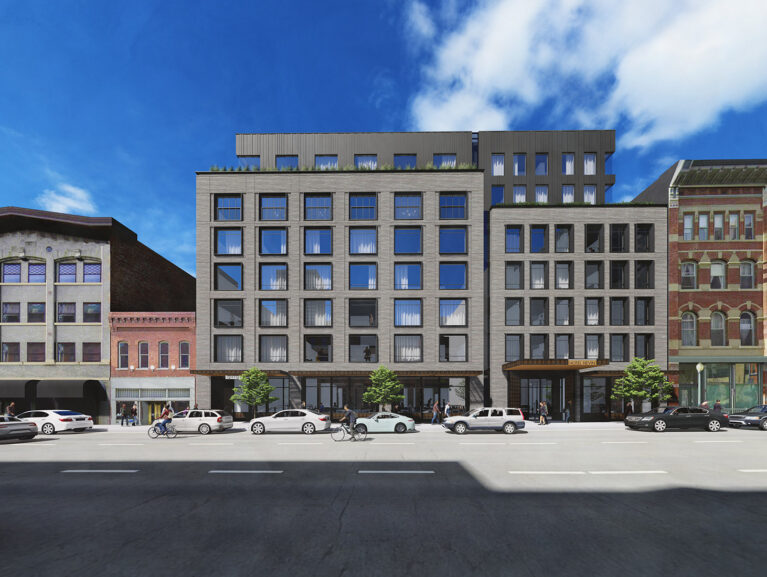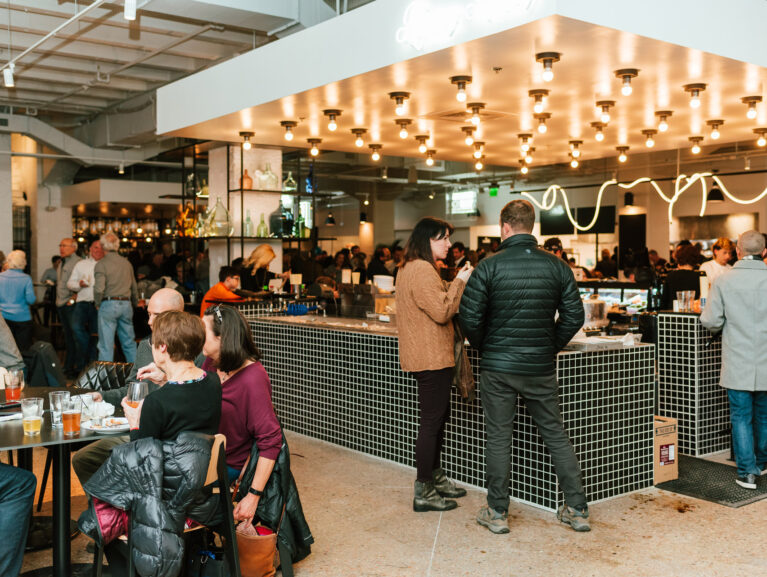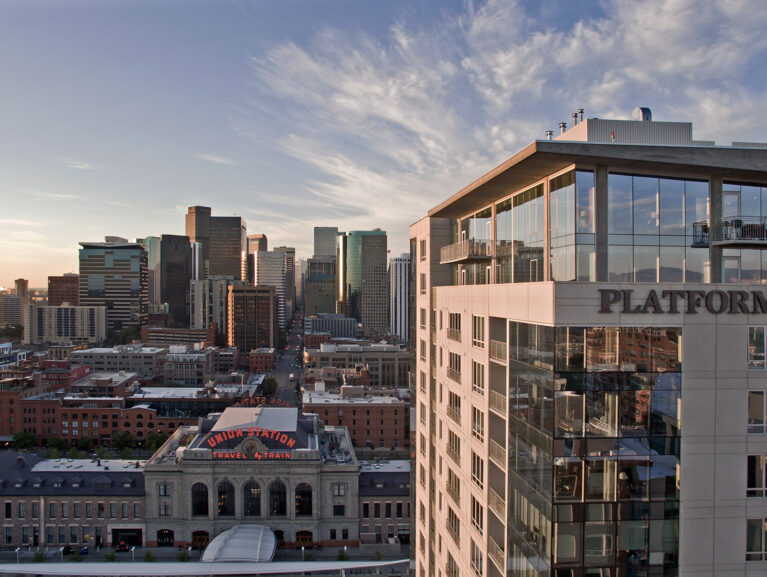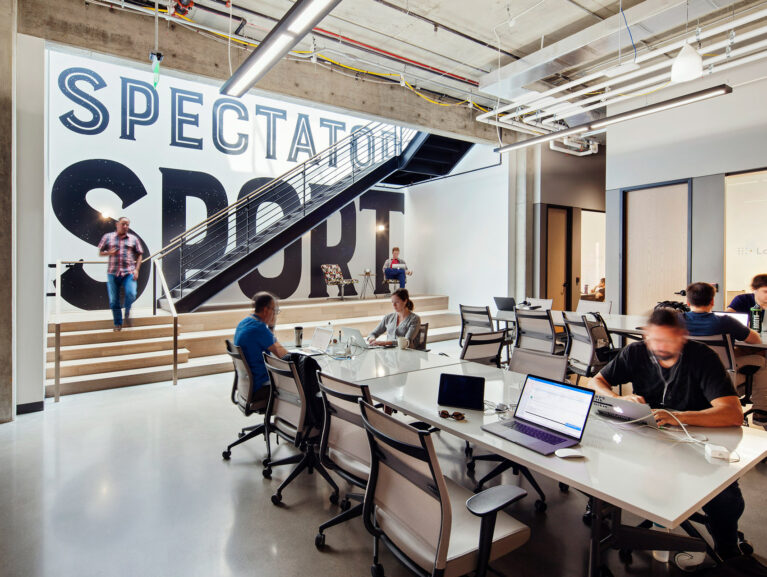Located in Denver’s rapidly-changing Lower Downtown (LoDo) neighborhood, this site consisted of a mix of historic buildings, non-descript structures, and surface parking before redevelopment. In order to restore and revive the site, while protecting its unique industrial history, the SAR+ team carefully crafted an urban infill plan that reused the site’s three historic buildings and added a contextually sensitive modern office building facing both sides of the block.
Each of the component buildings within the block features facades with unique materials and detailing, with compositions of brick, glass and metal complementing the historic structures. The massing of the office building is articulated and set back, utilizing different materials to highlight individual components within the site. Our design team also chose to take advantage of the client-owned, vacated alley within the block, creating a new activated urban alley model for Denver, offering prime restaurant and retail store frontage on the interior pedestrian connections.
- Location Denver , Colorado
- Area 225,000 SF
- Client McWhinney Real Estate, Grand American
- Photography Frank Ooms, Andre Baros
- Sustainability LEED 2009 Gold, Core & Shell
- Markets HospitalityMixed-UseOffice
- Type Adaptive ReuseArchitectureInteriors
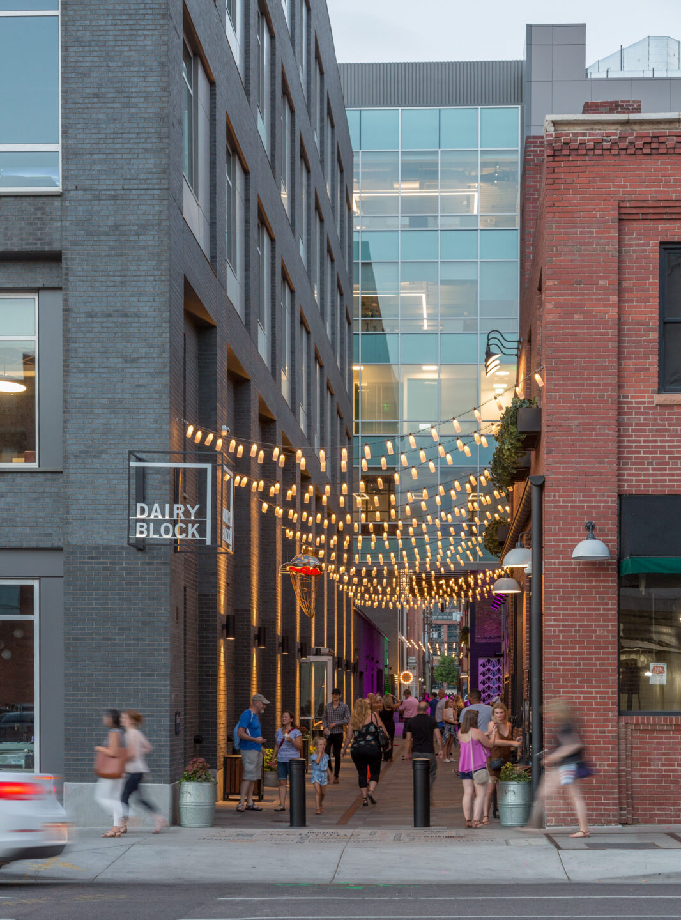
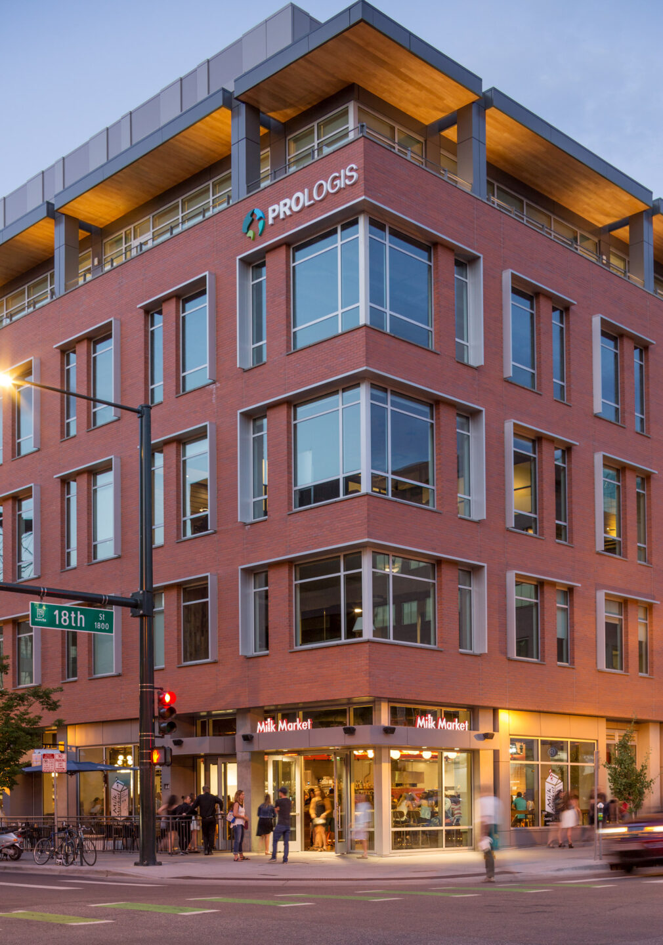
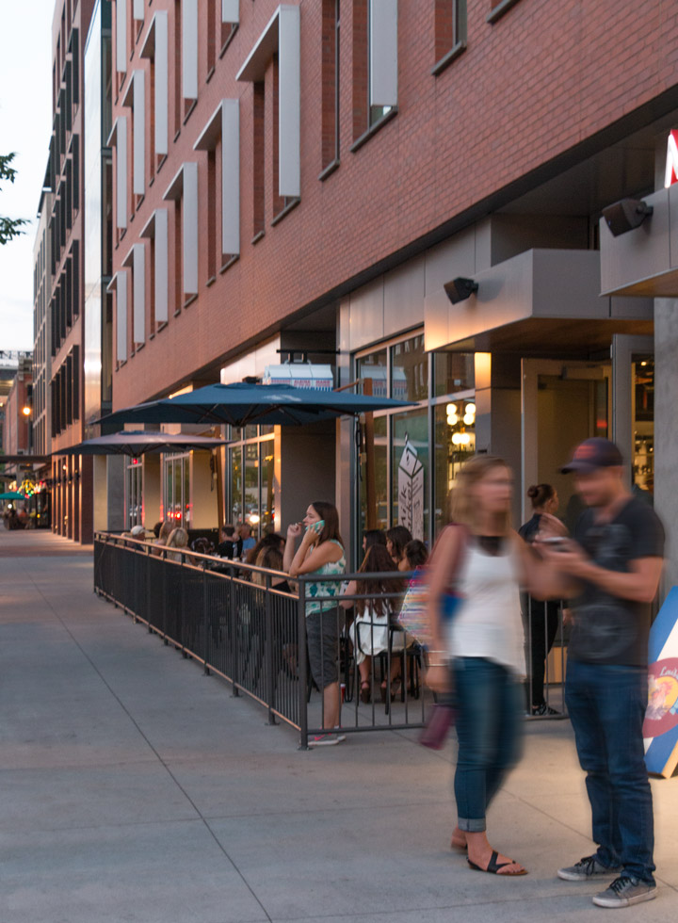
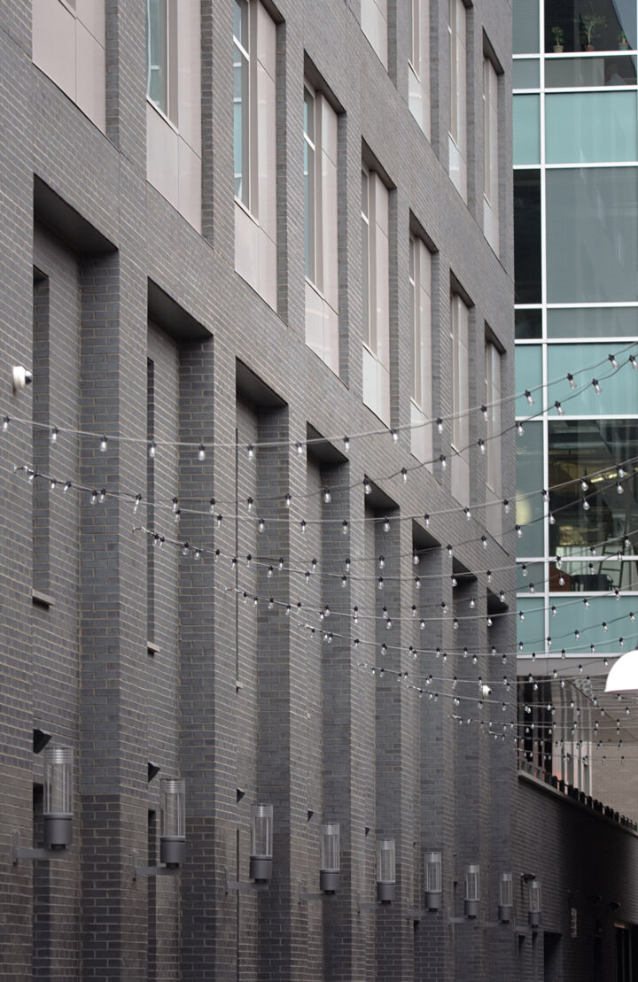
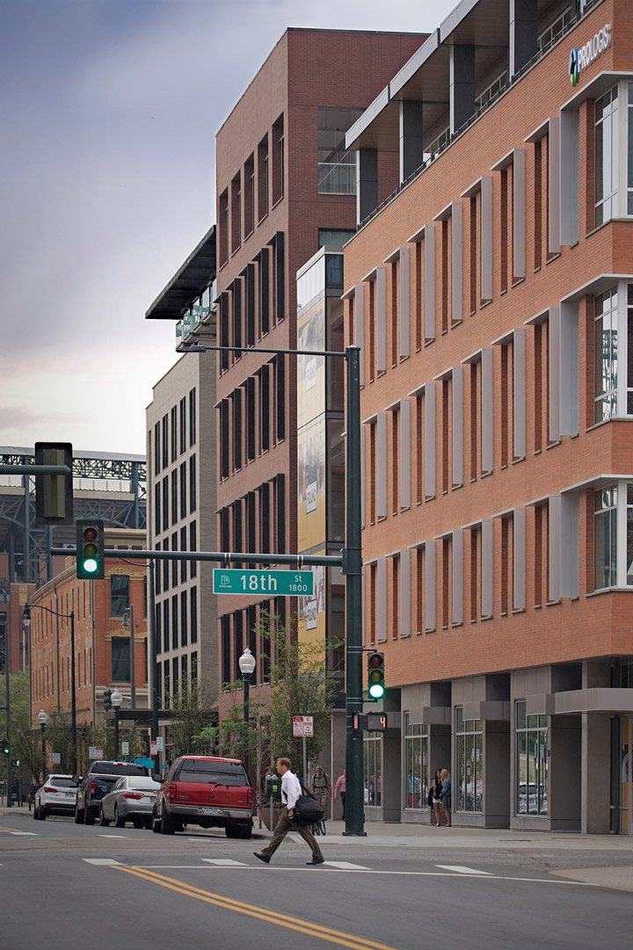
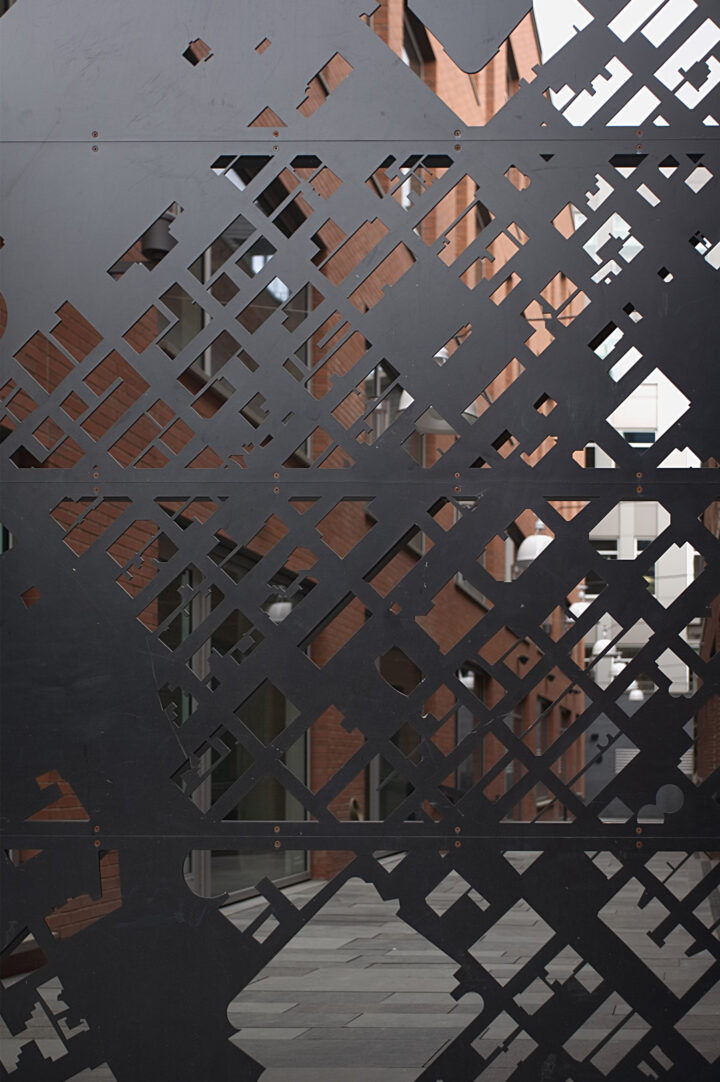
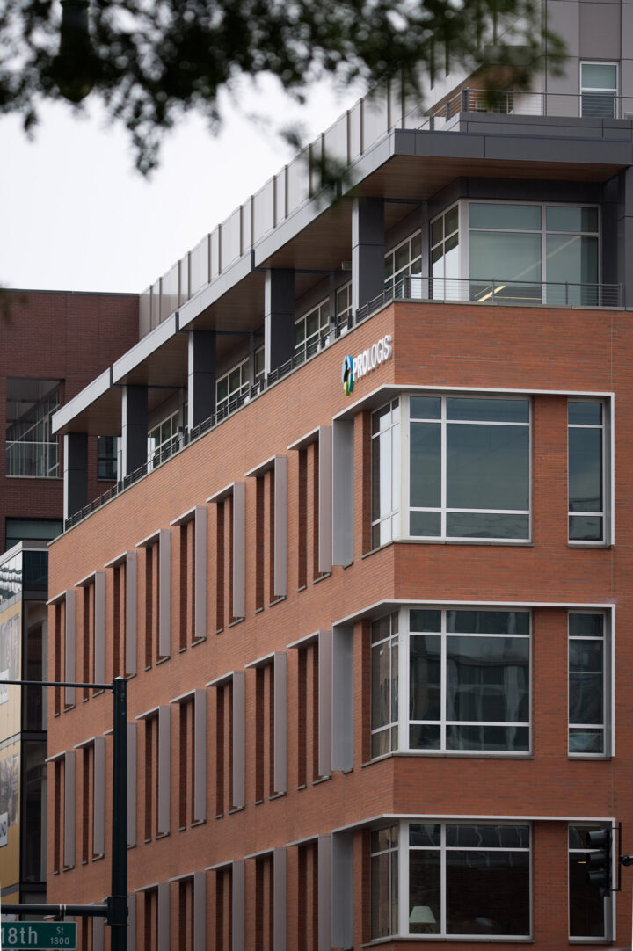
For several years, a lot of very talented people worked together and put their heart and soul together into this project. You’re seeing the fruits of that labor.
CEO of Development Firm
McWhinney Real Estate
- Award Historic Denver Remix Award
November 2019
