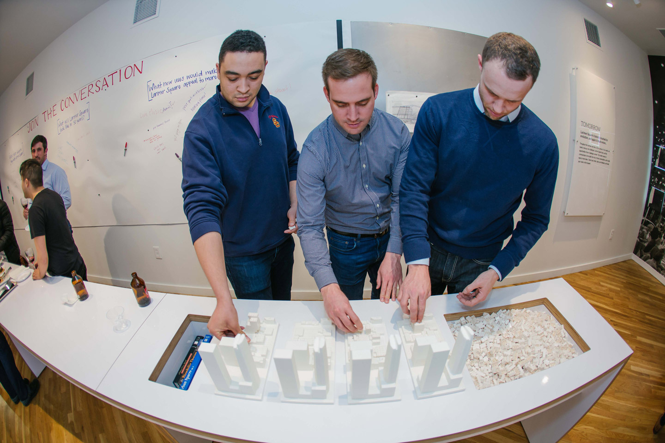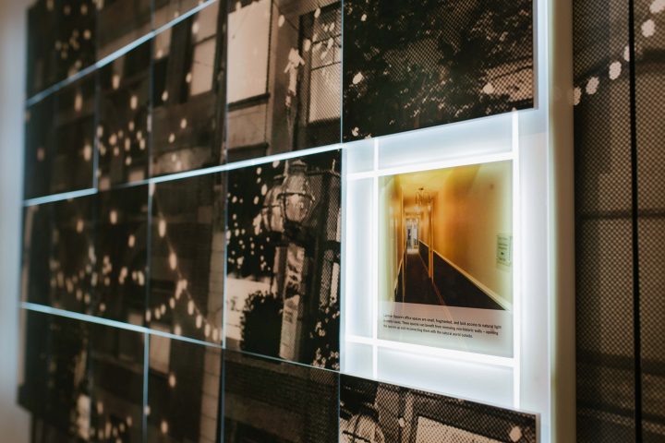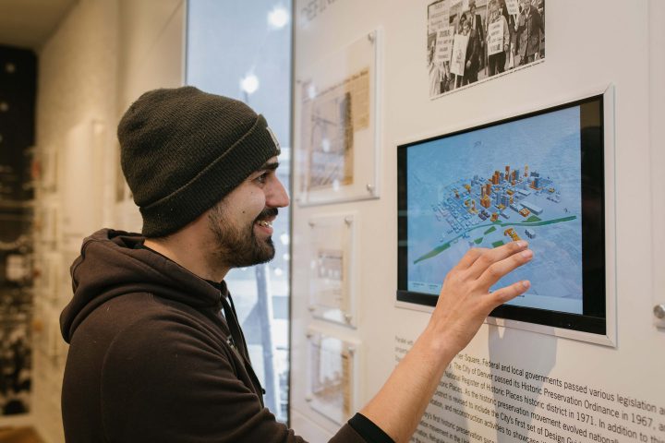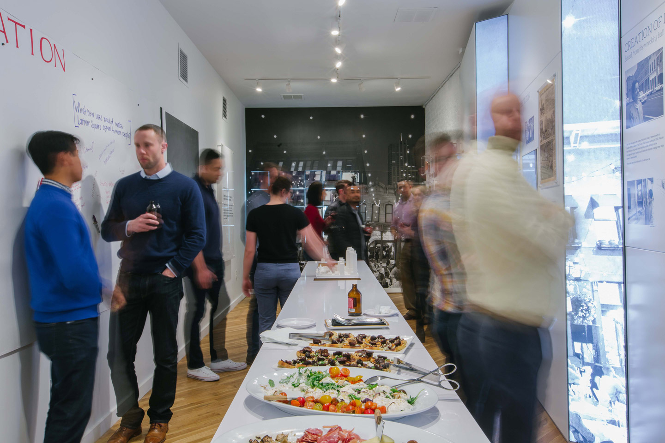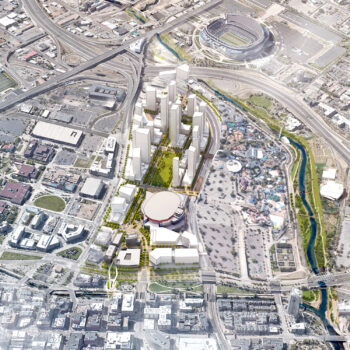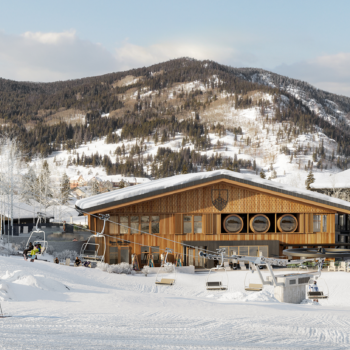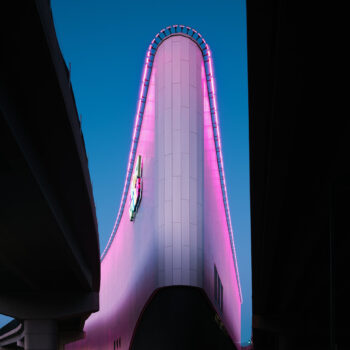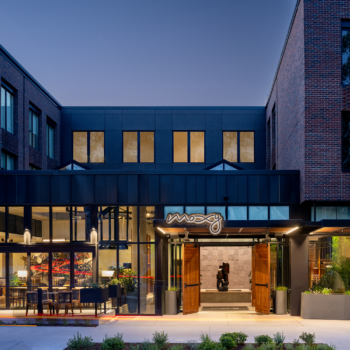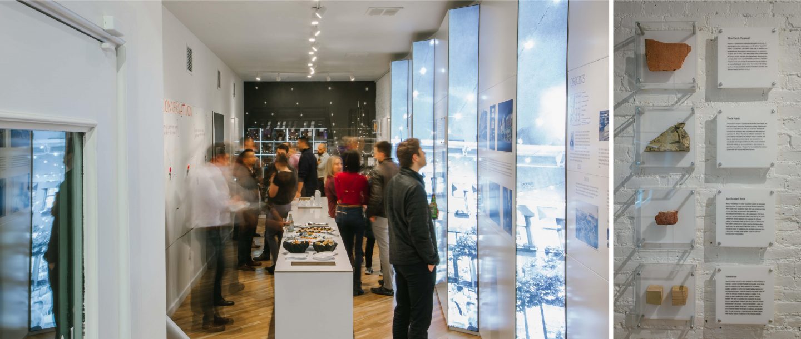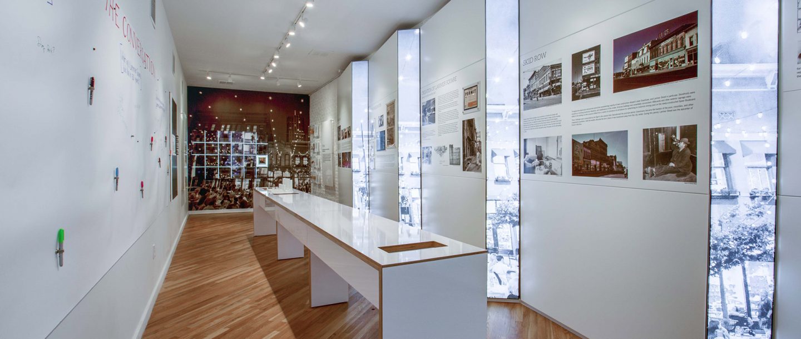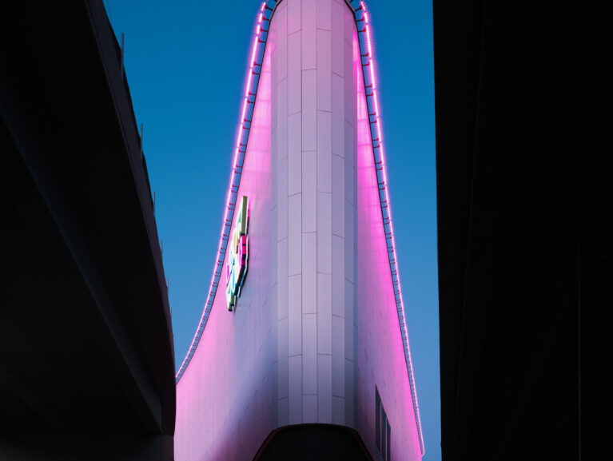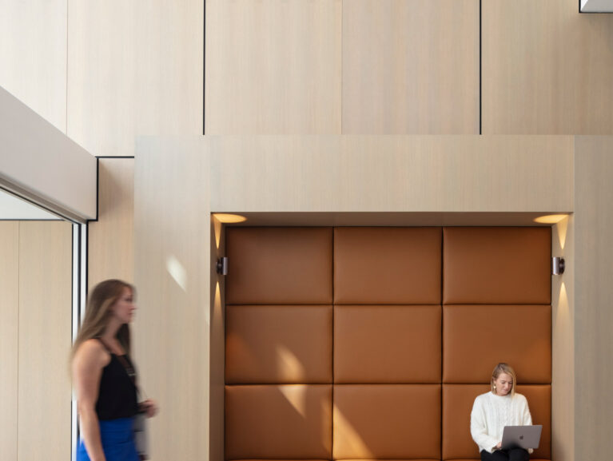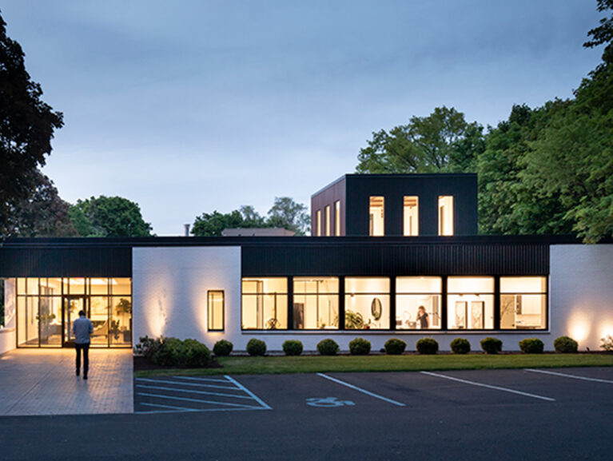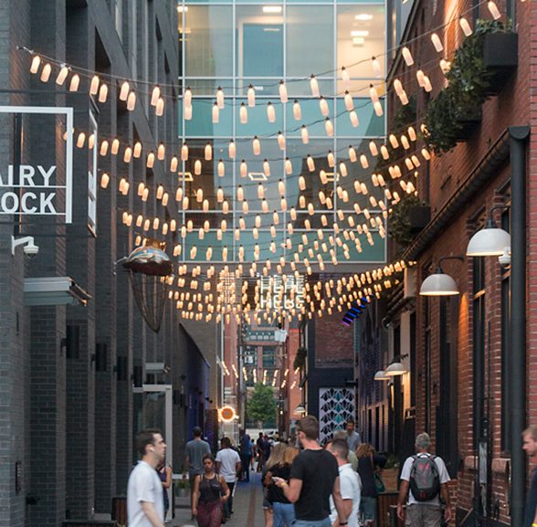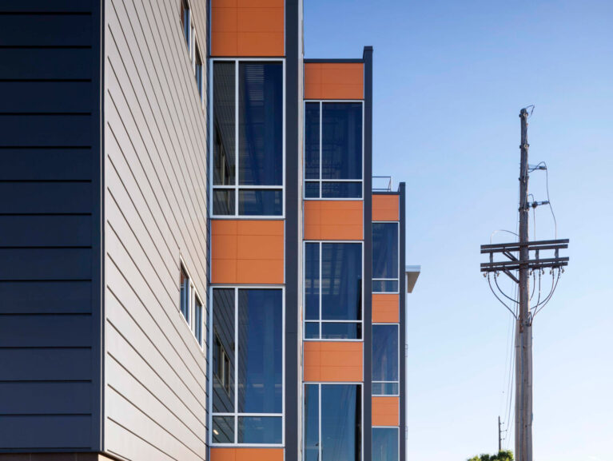The Larimer Square Exhibit is a small, 450 square foot temporary community living room. The space was designed for public education, community input and planning sessions through the life of the high-profile redevelopment of Denver’s historic Larimer Square. SAR+ crafted this room within an existing shell fronting the Square, making only the lightest touches in an effort to keep the project cost-effective and temporary in nature. The team worked closely with fabrication partner MakeWest throughout the project.
The resulting design appears as a gallery-like space, allowing the information panels and historic photography to hold the spotlight. A backlit sawtooth wall incorporates historic imagery to separate individual educational panels along the south-facing wall. In the rear of the space, an interactive puzzle wall was created to help engage visitors and provide additional, discoverable layers of education about the Square’s history. Interactive screens were also integrated into some walls to help keep the exhibit’s information up to date as the development progresses.
- Location Denver, Colorado
- Area 450 SF
- Client Urban Villages
- Photography Frame Light Photography
- Markets Civic/CulturalHospitality
- Type Adaptive ReuseInteriors
