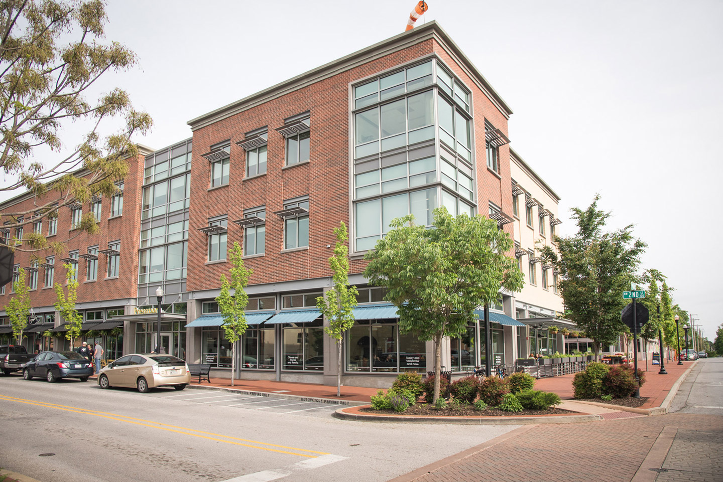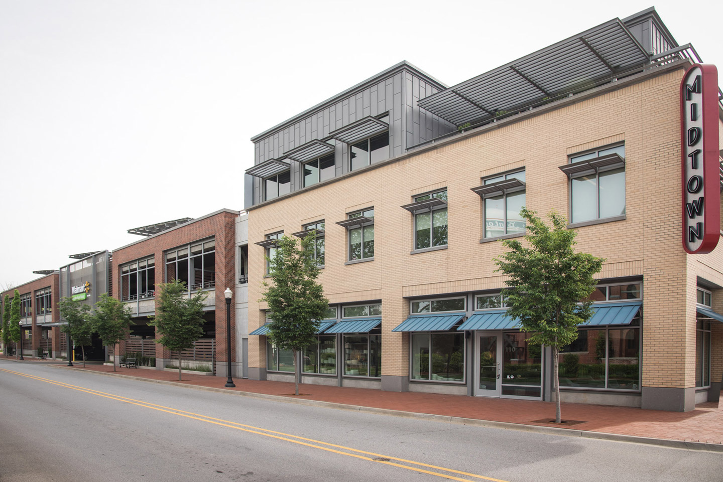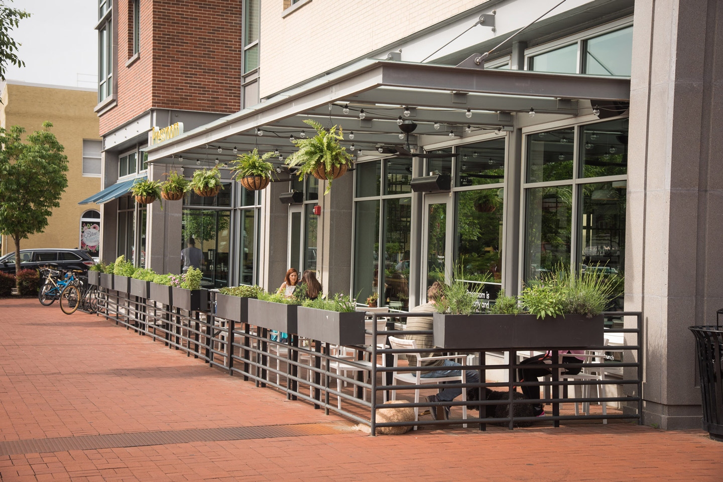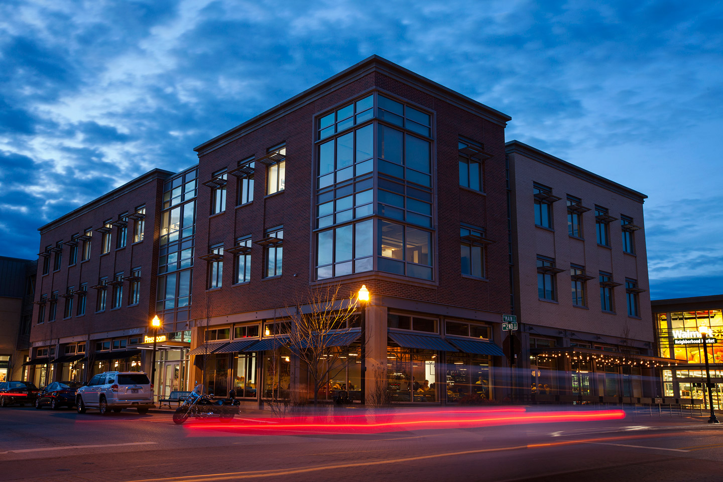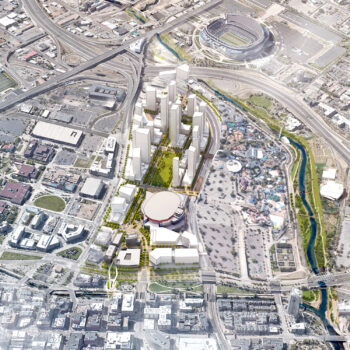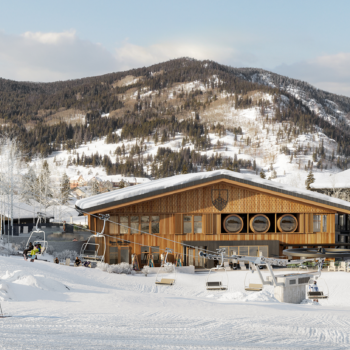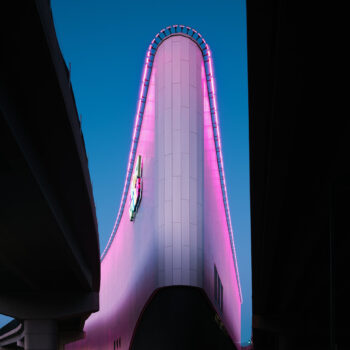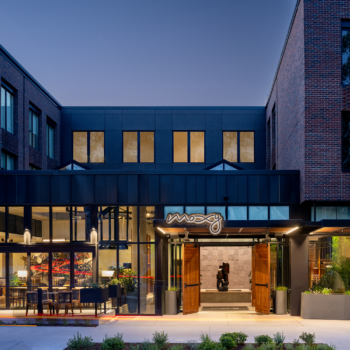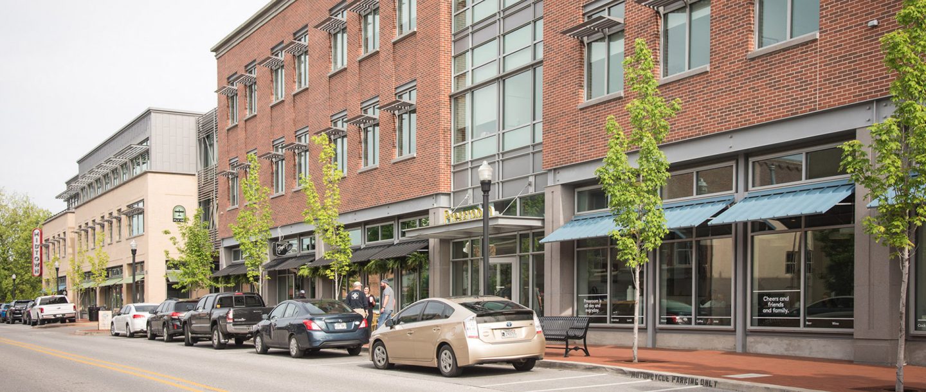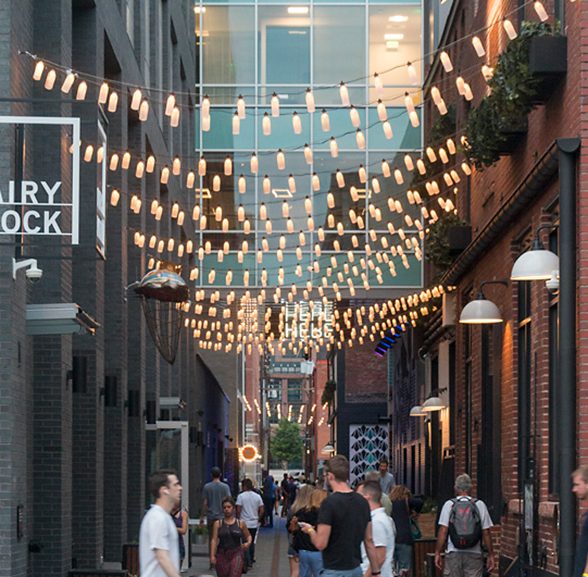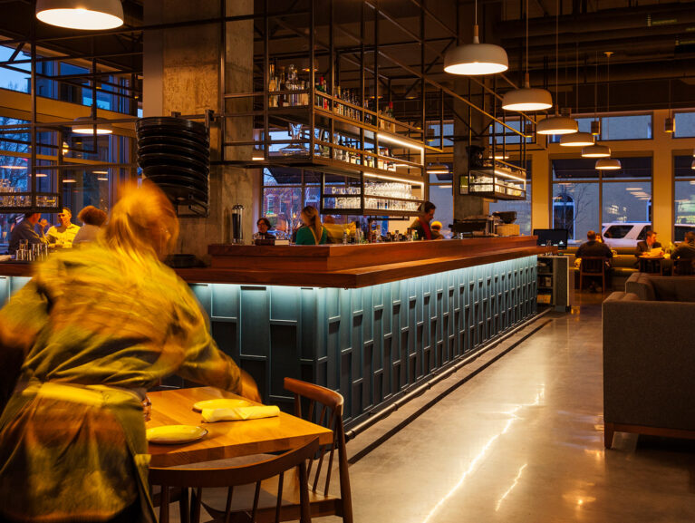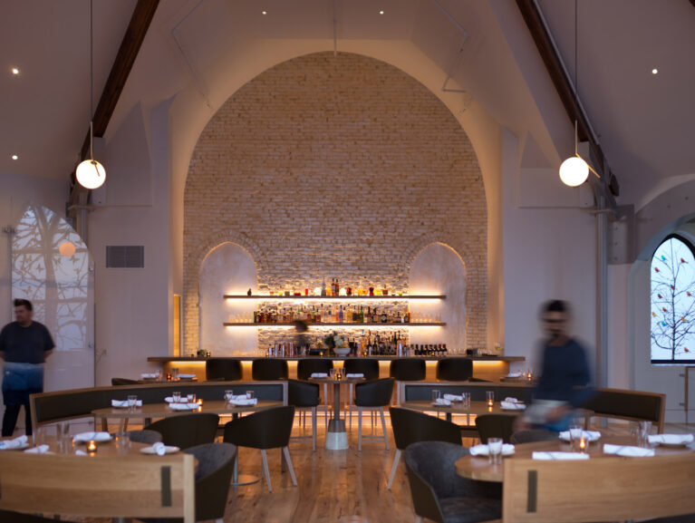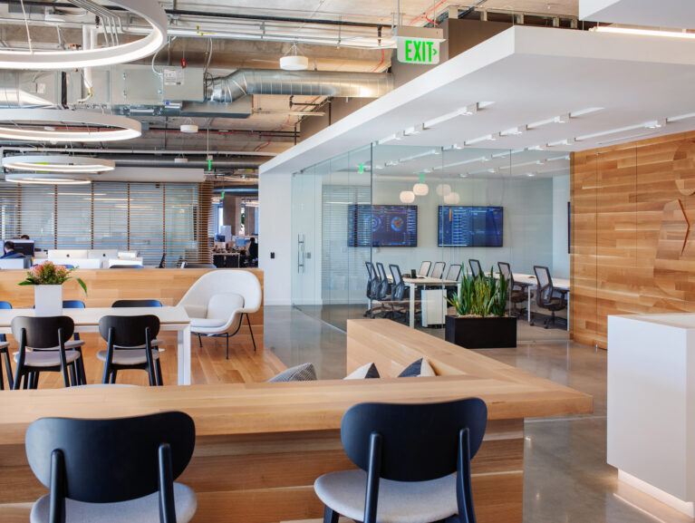Midtown Center is located in the heart of downtown Bentonville, on the same Main City Square as Sam Walton’s original “Five and Dime”, now home to the Walmart Visitors Center. The Walton Family had long outgrown the Offices for the Walton Family Foundation (WFF) and Walton Enterprises (WEI) in the renovation of an old Hotel. The new mixed-use project features two, three-story buildings with office space on the top two floors and more than 14,000 square feet of retail space on the ground floor. In addition, a 251-car parking garage was built on the block to support the needs of these new buildings as well as the needs of events hosted in the City Square throughout the year.
With our experience of sensitively and responsibly adding new buildings in established historic urban neighborhoods, SAR+ led the site planning and full Architectural scope for the project. This mixed-use development recognizes and responds to both the greater downtown district context and the immediate adjacent new and older buildings. The intent is that this building will evolve and endure, as a thoroughly modern structure; of its time with character driven by use, current technology, context, and quality. The building will bridge the past to the future; respectful of Bentonville’s established architectural cultural heritage, but also aspirational, capturing a new creative tension which appeals to today’s best innovative and entrepreneurial energies.
- Location Bentonville, Arkansas
- Area 100,000 SF
- Client Undisclosed Client
- Markets Office
- Type Architecture
