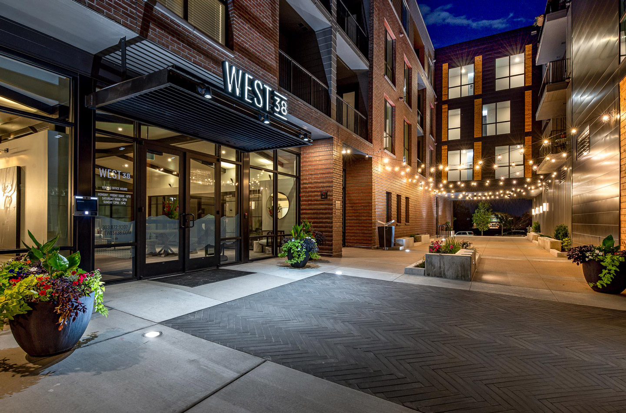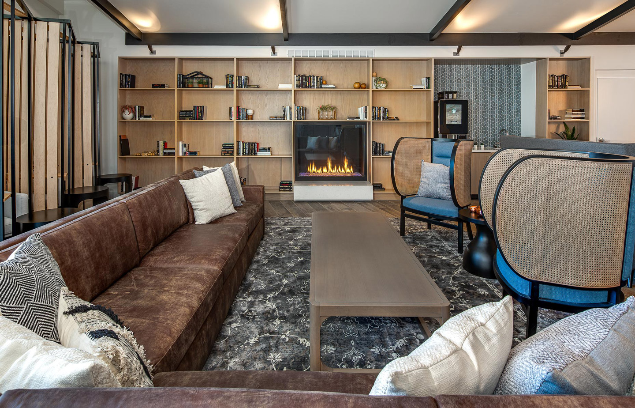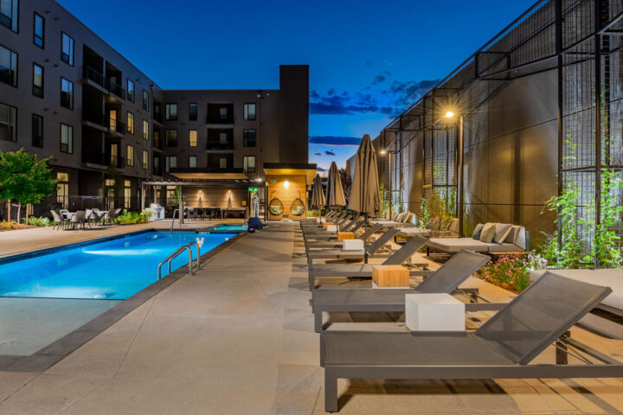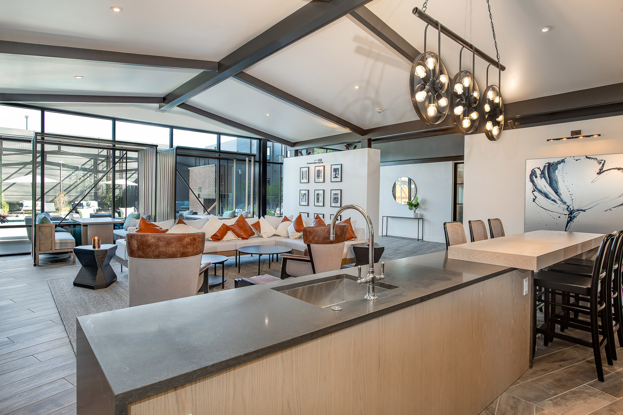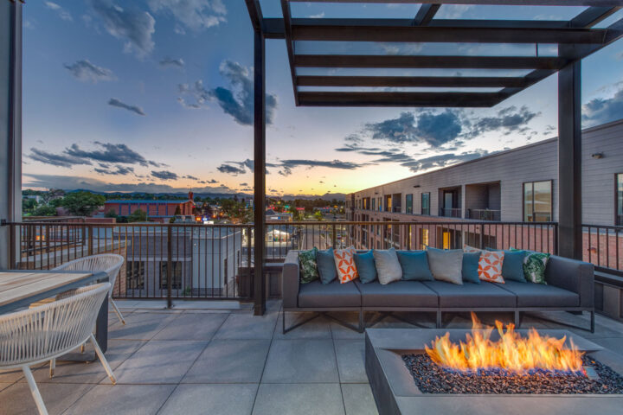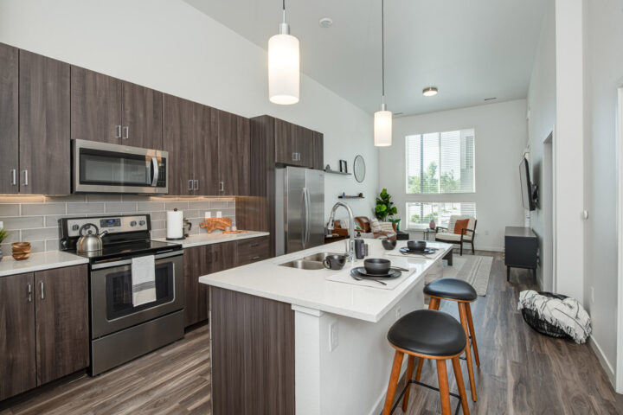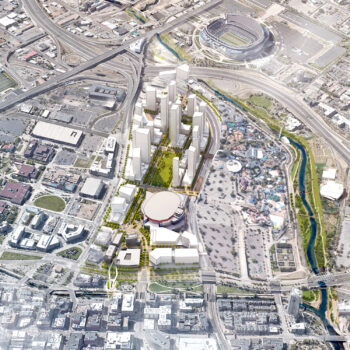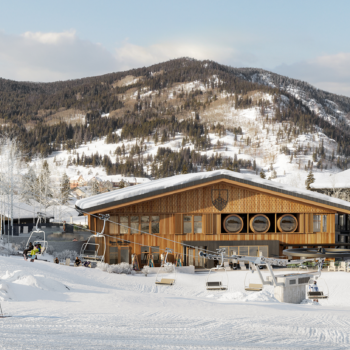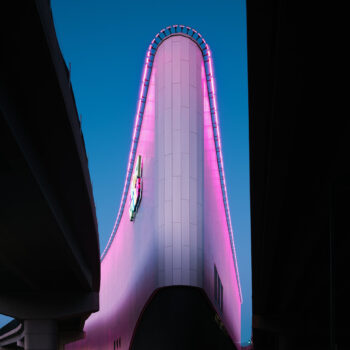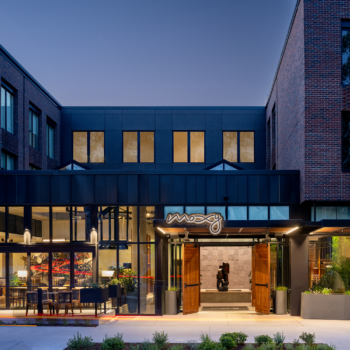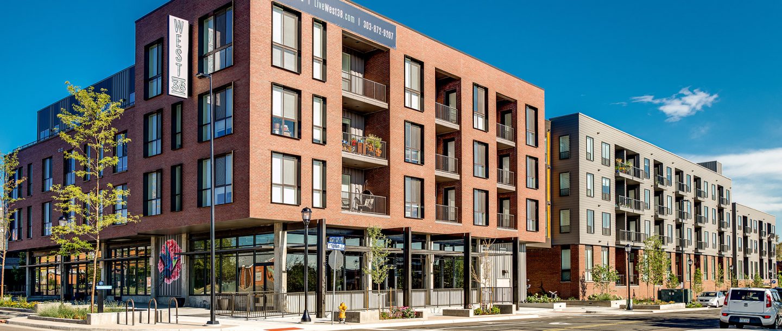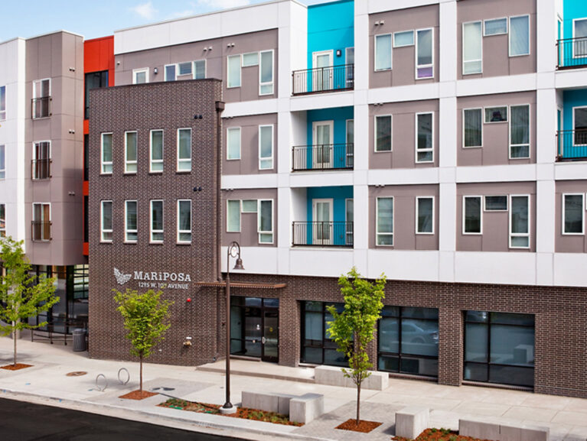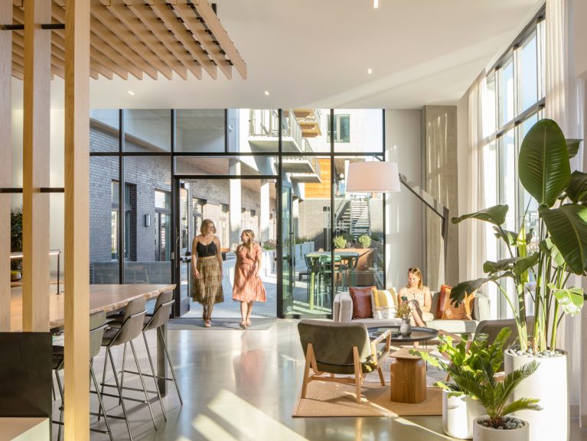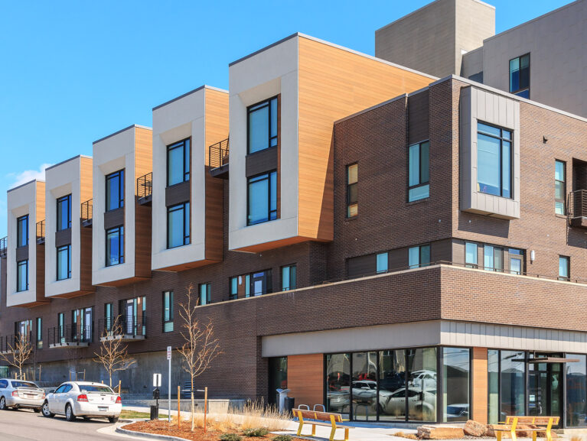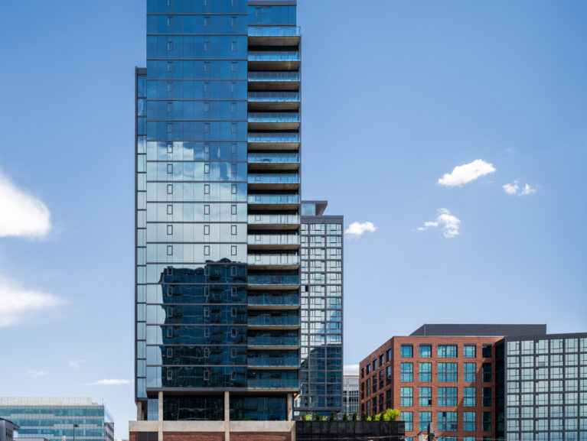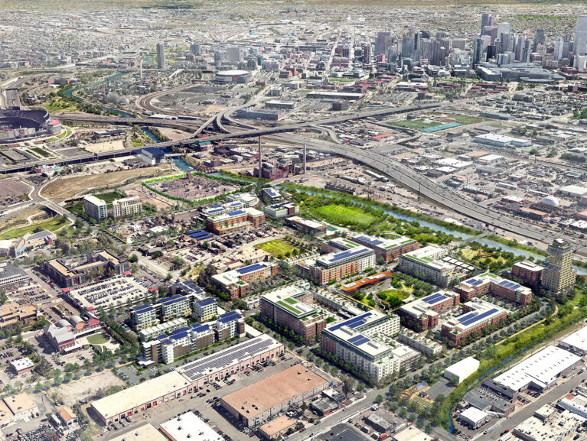West End 38 is a mixed-use development featuring ground-floor retail, structured parking, and 165 market-rate apartments. The four-story, 7,000+ square foot mixed-use development is being built on 2.8 acres in the northwest Denver walkable, neighboring community of Wheat Ridge. The SAR+ team was a key player in helping to rezone the site to suit the slowly densifying community, providing community outreach support for the client team.
The project has been designed with a slight set back off of the 38th Avenue corridor to give it some ‘breathing room’ for nearby residential neighbors. This set back also helped the team create outdoor space for retail and pedestrian and bike friendliness as well. The building’s exterior envelope features a mix of masonry and steel detailing to fit within its surrounding context. While these elements, and others, on the exterior of the building reference historic buildings in the area, West End 38 is an undoubtedly contemporary building at its core, reflective of the time and technologies in which it has been created.
- Location Wheat Ridge, Colorado
- Area 138,400 SF
- Client Wazee Partners
- Photography Teri Fotheringham
- Markets Residential
- Type ArchitectureInteriors
