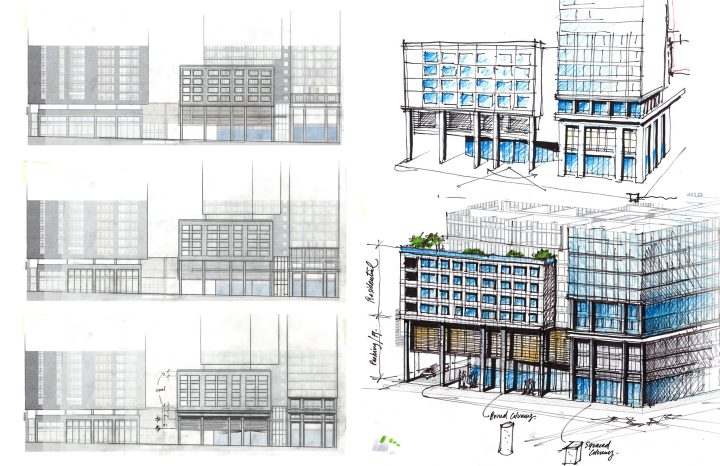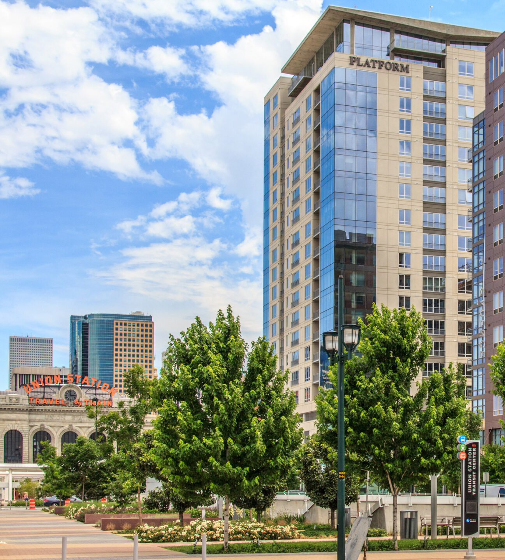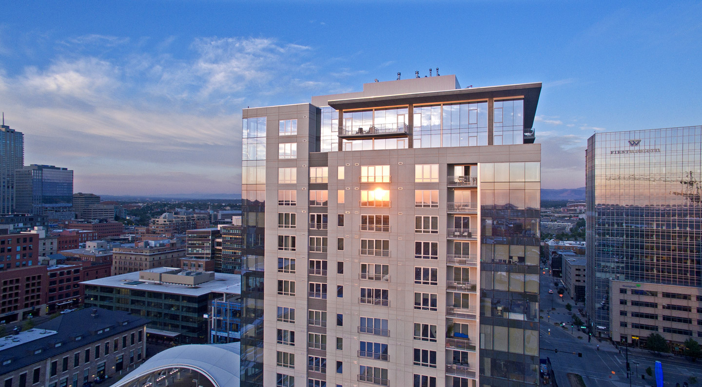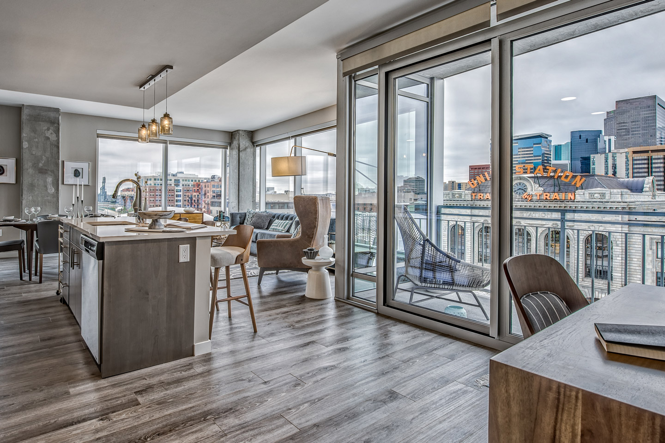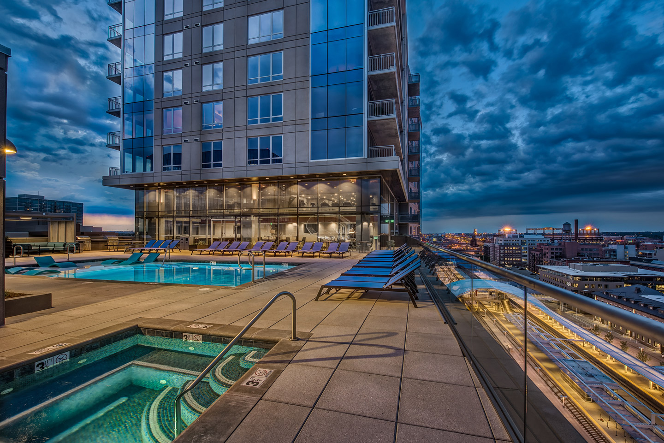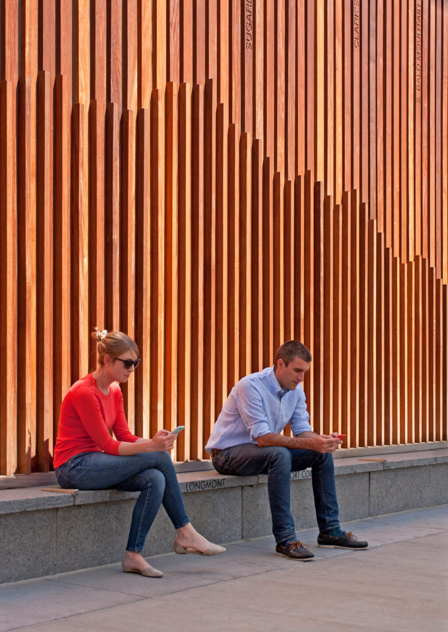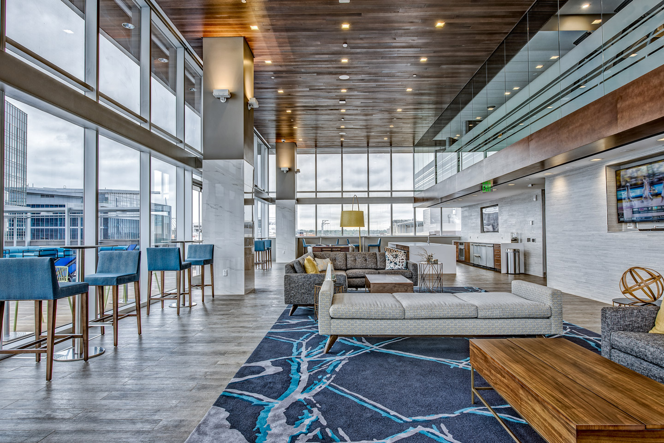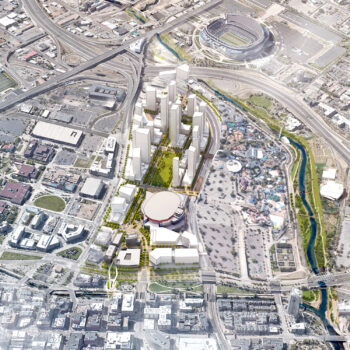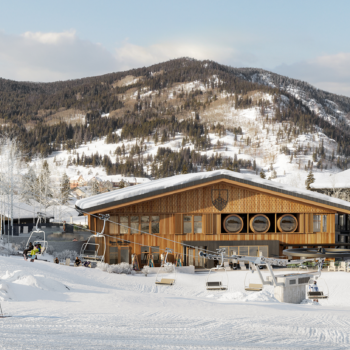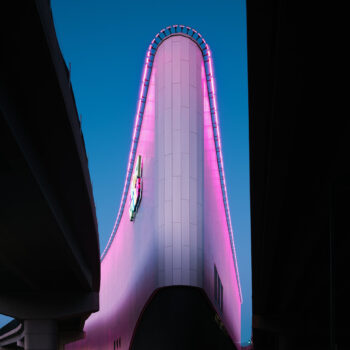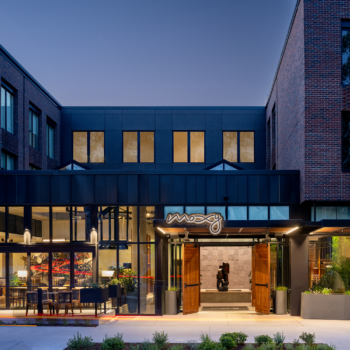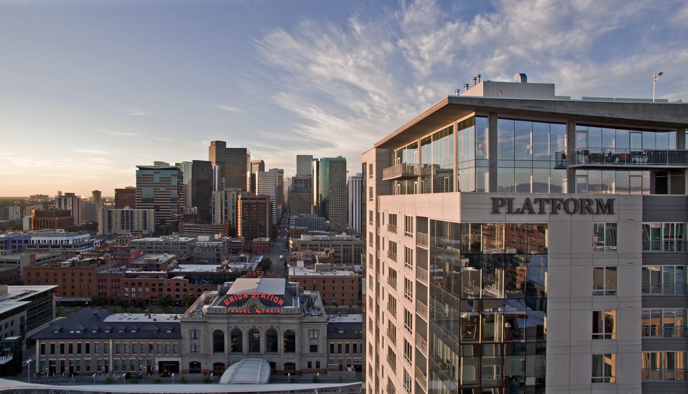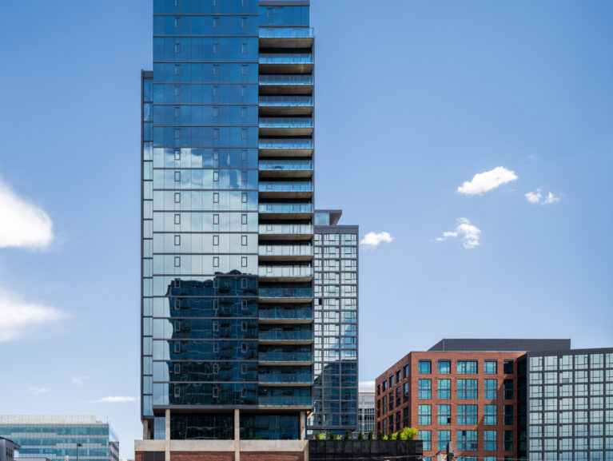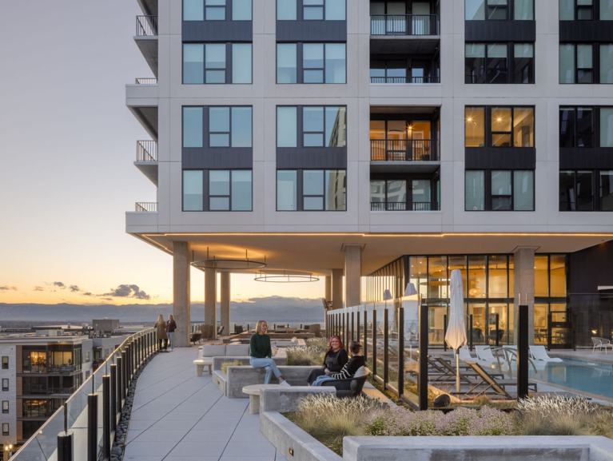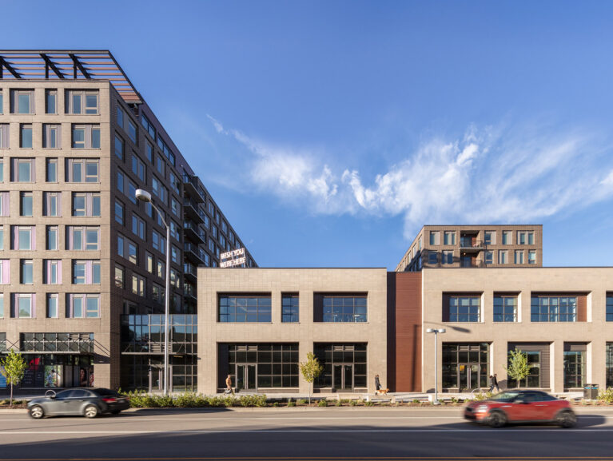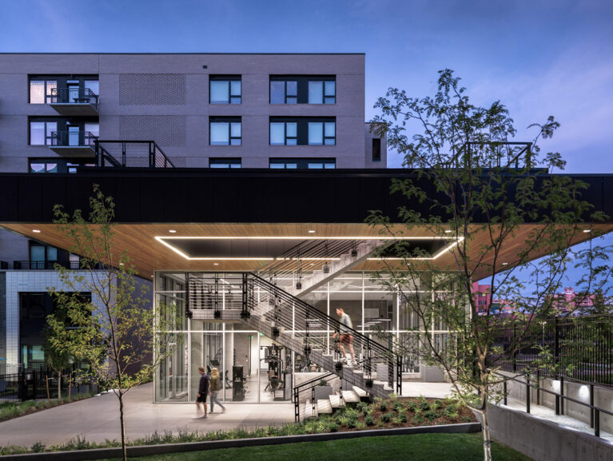Located immediately adjacent to Union Station, the acclaimed regional transportation hub in Downtown Denver, this 21-story, mixed-use apartment tower includes 287 residential rental units above 5 levels of structured parking. The project was completed in 2015.
The use of a restrained palette of exterior materials, including precast concrete, glass and metal, provided an appropriate back drop to Union Station while also helping to set a contemporary standard for the new district. The unit interiors feature expansive floor to ceiling glass walls alongside exposed concrete, creating a highly modern, high end aesthetic. Halfway up the building a large rooftop pool terrace provides unmatched views of the center of the Lower Downtown (LoDo) neighborhood, and Union Station directly below. An adjacent lounge room offers a cocktail venue, a pool table, and shared “living room” for the community’s residents as well. This same level also hosts an elevated fitness and business center, capitalizing on city and mountain views.
- Location Denver, Colorado
- Area 299,361 SF
- Client Holland Partner Group
- Photography Teri Fotheringham
- Sustainability LEED 2009 Gold
- Markets Residential
- Type Architecture
