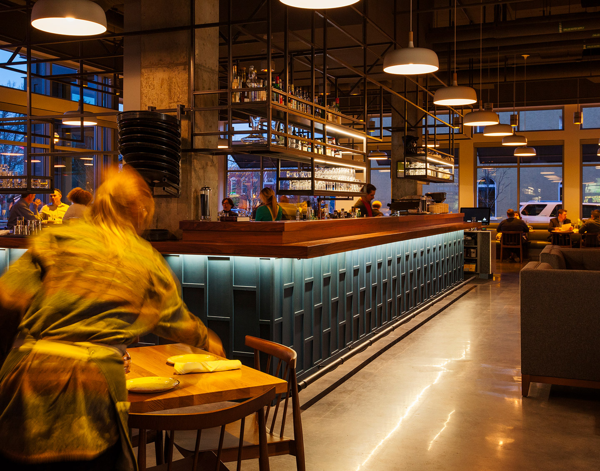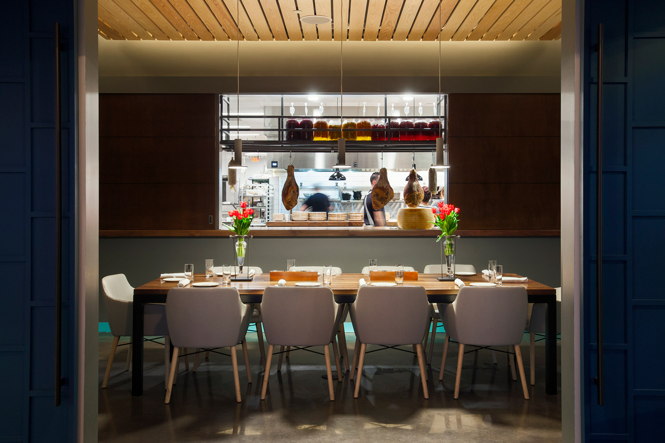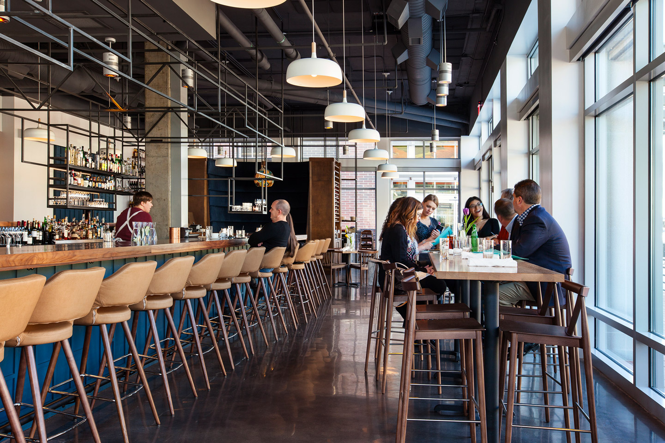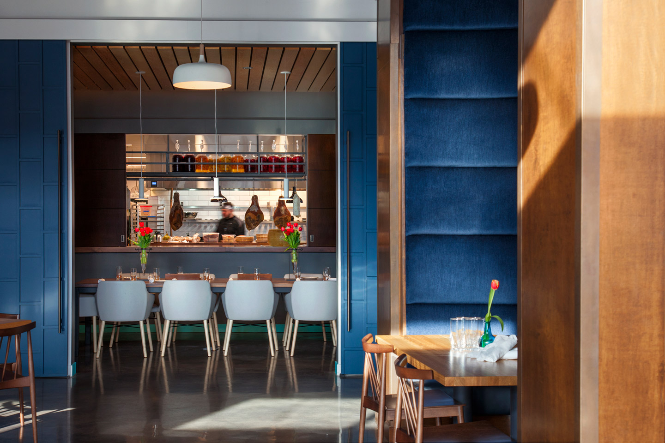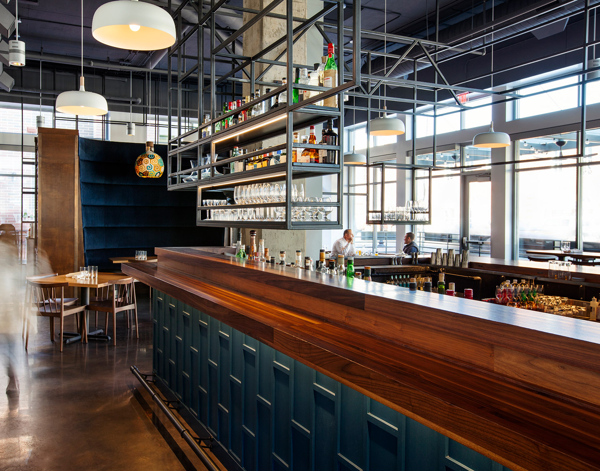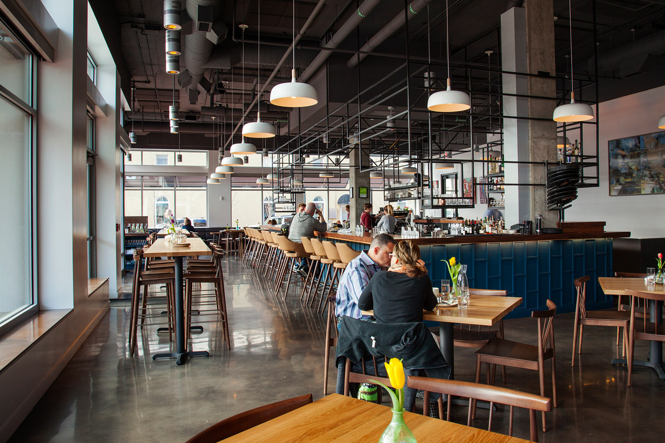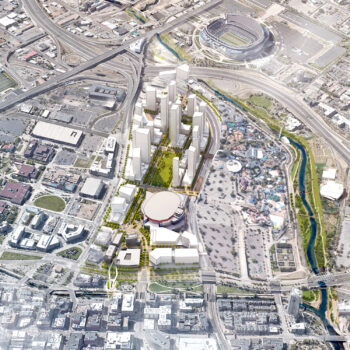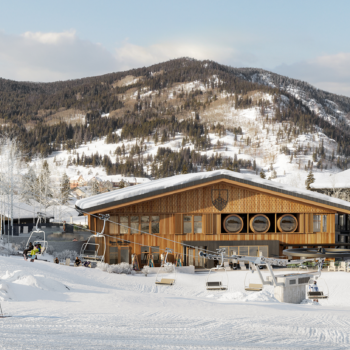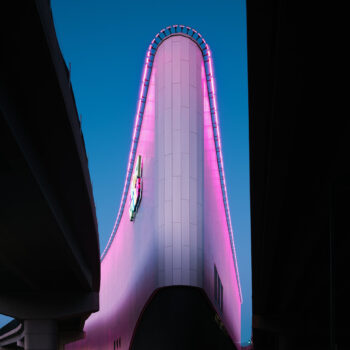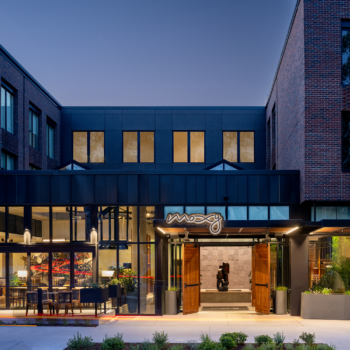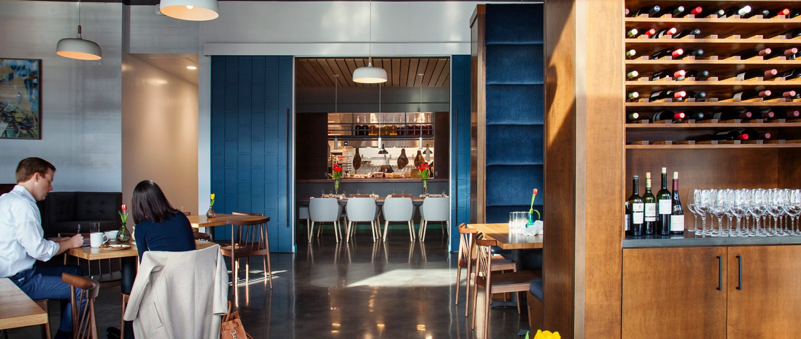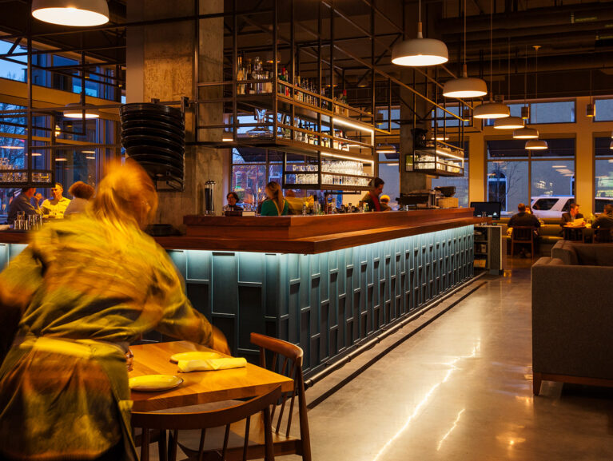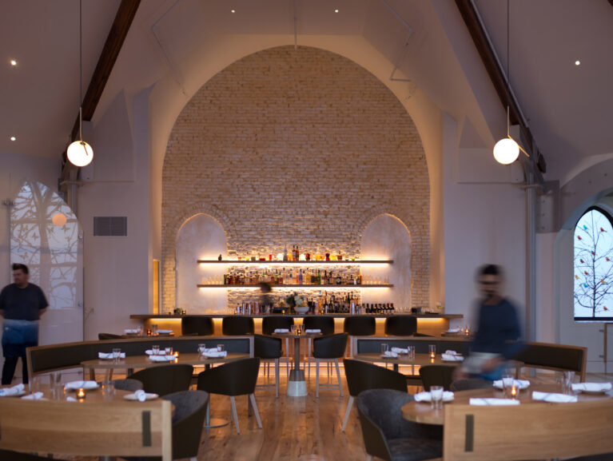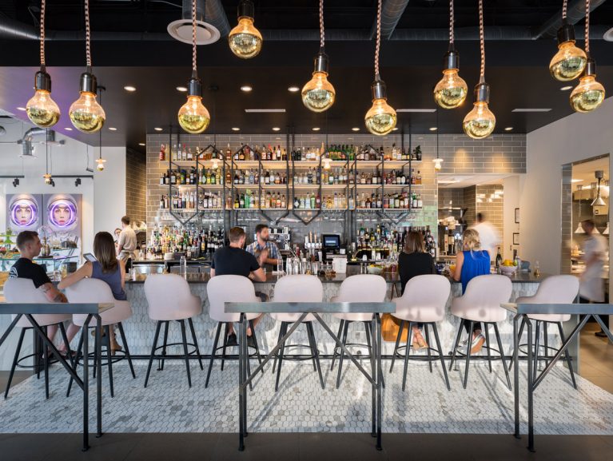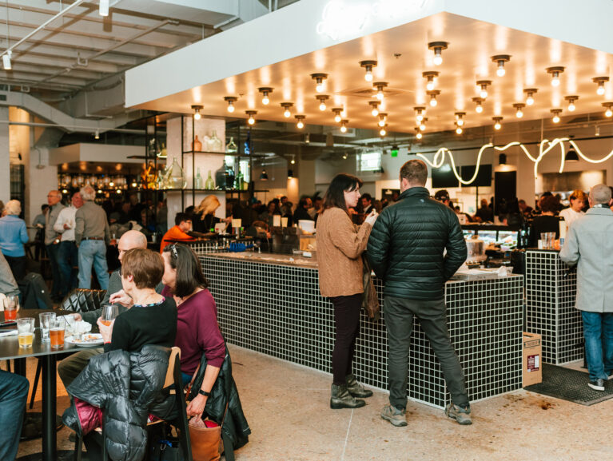Located in a large corner, commercial space with a huge bar, long banquettes, an outdoor dining patio and large windows all around, the 6,000 square foot Pressroom was designed to serve as a dining spot perfect for people-watching on the Bentonville town square.
This breakfast, lunch, and dinner casual restaurant also features a coffee, beer, and wine bar along with a music performance stage for entertaining the venues guests. The SAR+ design approach focused on bathing the space in natural light and adding a colorful richness with walnut wood and blackened steel fixtures and finished. The interior design’s FF&E approach included the utilization of significant midcentury modern furniture and details.
- Location Bentonville, Arkansas
- Area 6,000 SF
- Client Walton Enterprise, Inc. (WEI)
- Photography Ehren Joseph
- Markets Hospitality
- Type Adaptive ReuseInteriors
