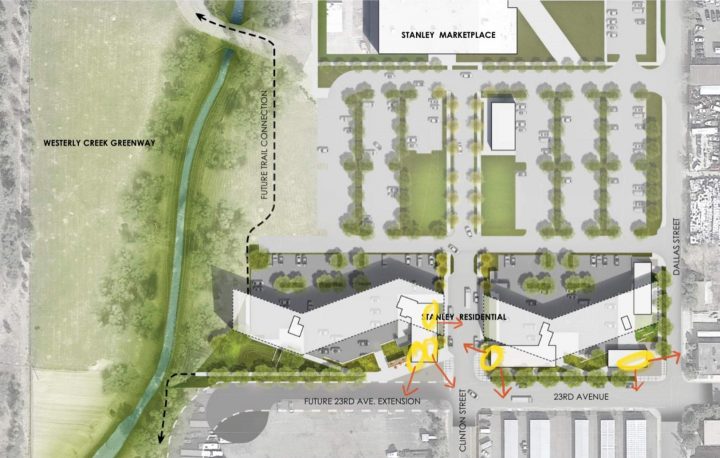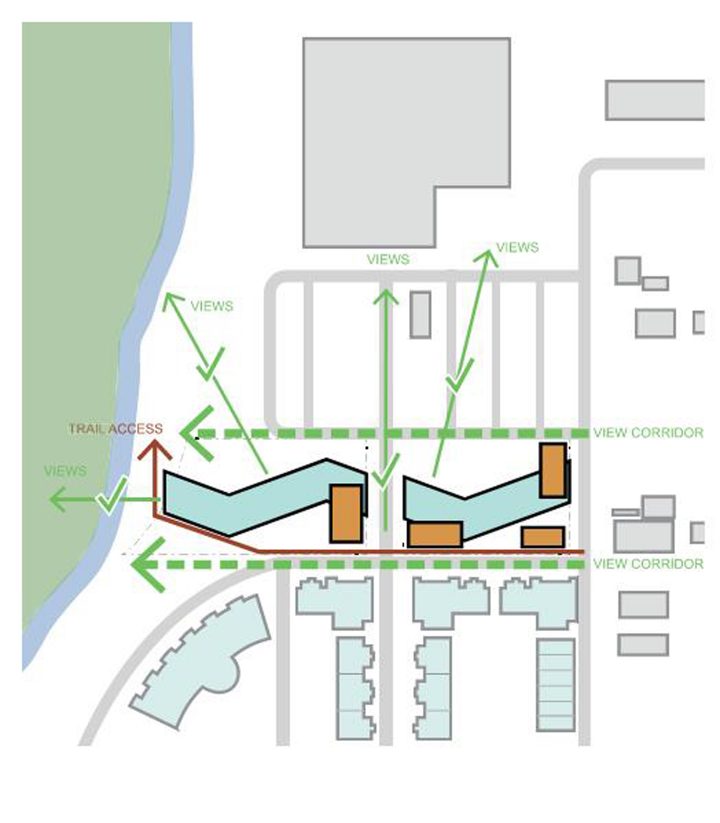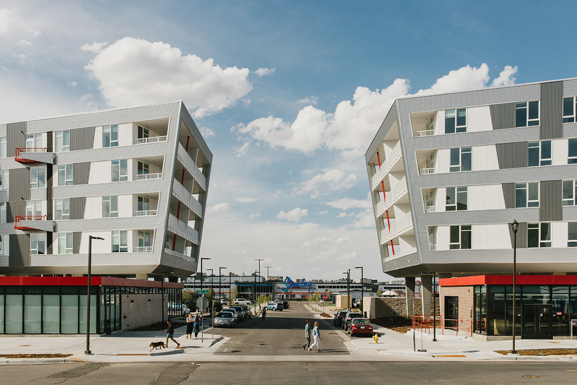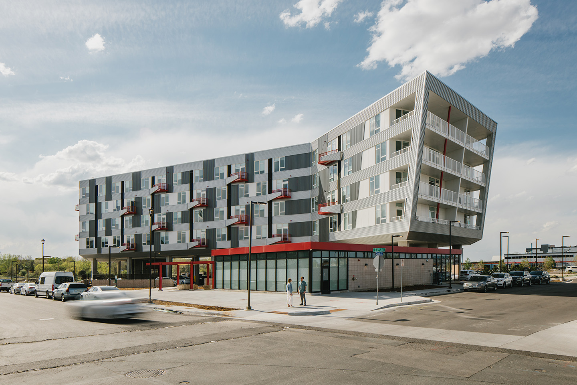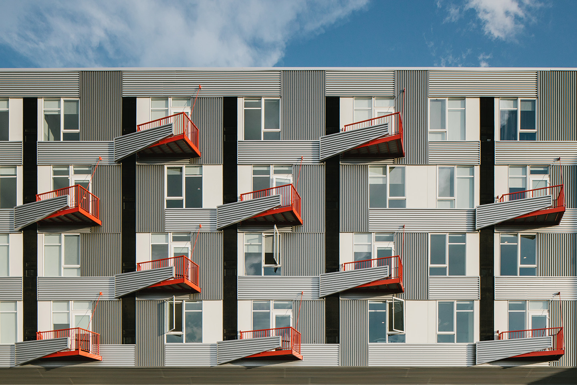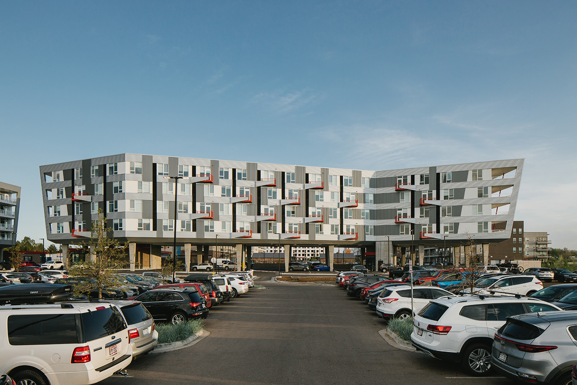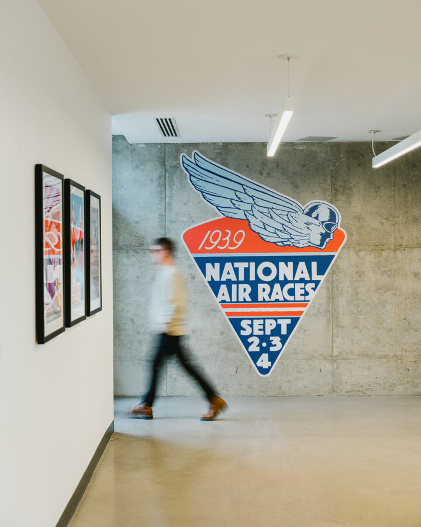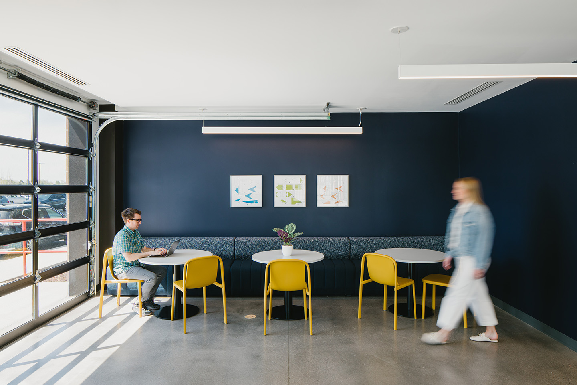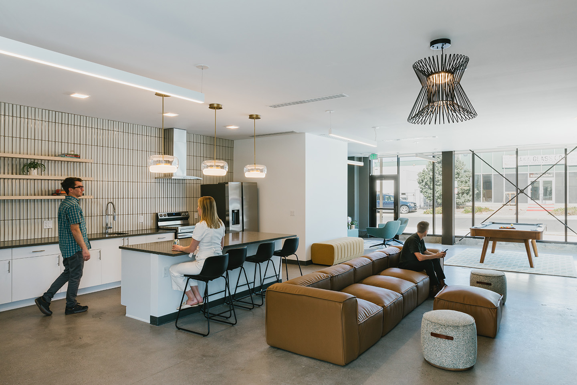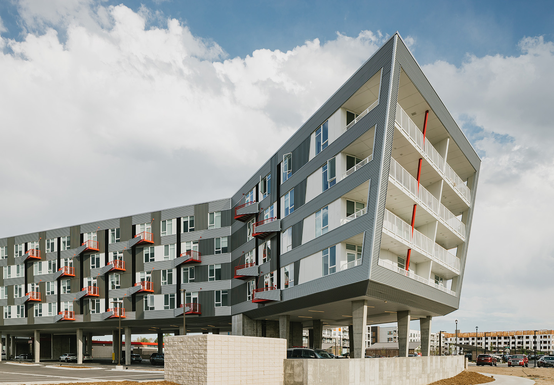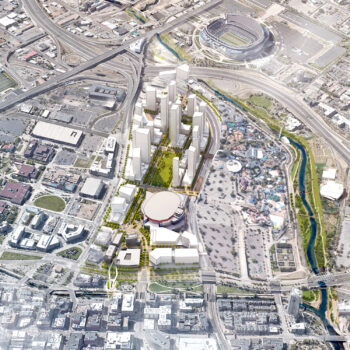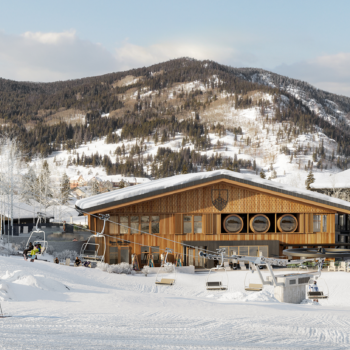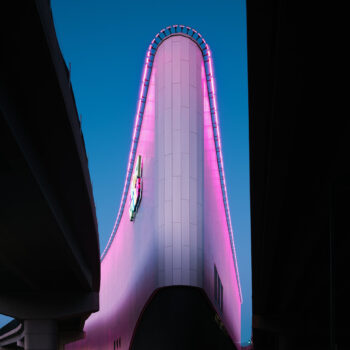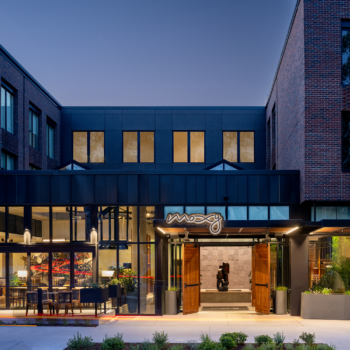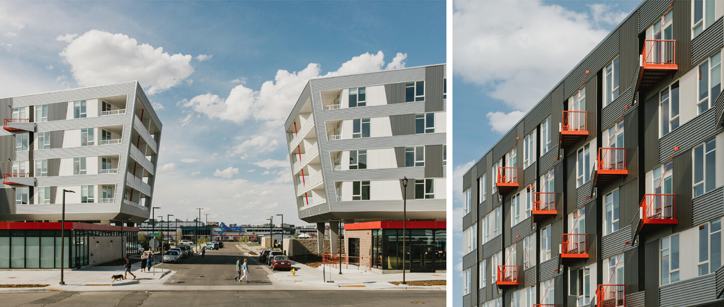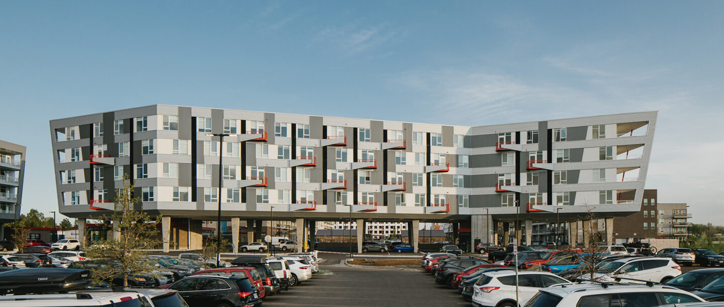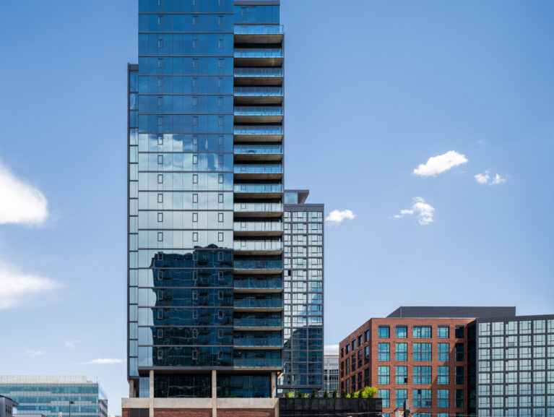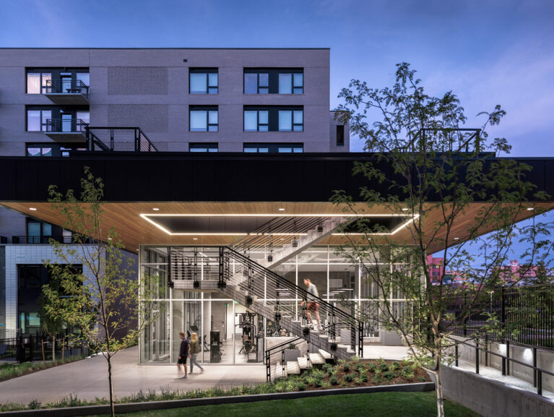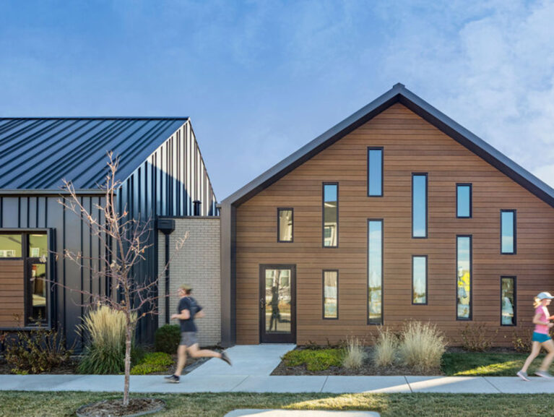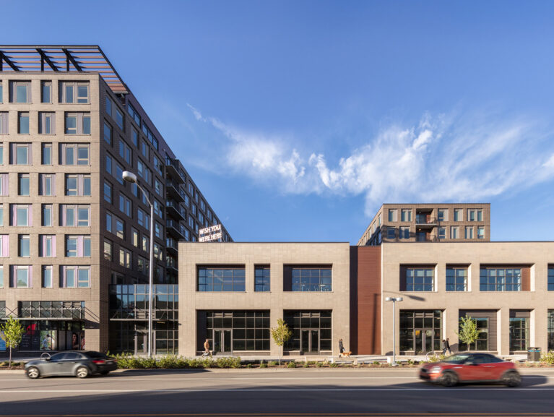This 200+ unit housing complex is designed to sit adjacent to the recently-opened Stanley Marketplace food hall, a project that has achieved great success since opening in 2017. For the developers, this apartment project offered a great opportunity to set the tone for future development in the Aurora area. SAR+ spent a significant deal of time helping acclimate the Aurora City Planning team to the urban design elements of the project, the material choices reflective of the site’s aviation history, and the parking strategy embedded in the massing.
- Location Aurora, Colorado
- Area 190,000 SF
- Client Westfield Company
- Photography James Stukenberg
- Markets Residential
- Type ArchitectureInteriors
