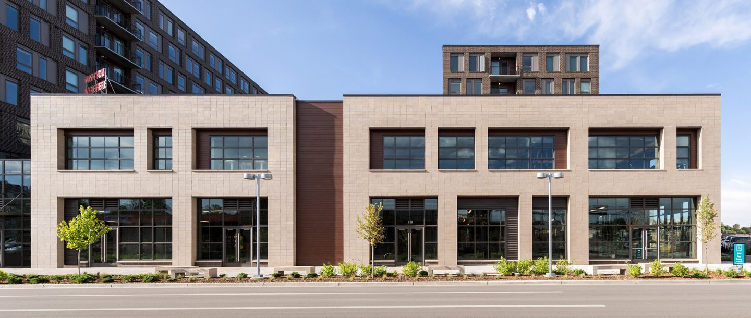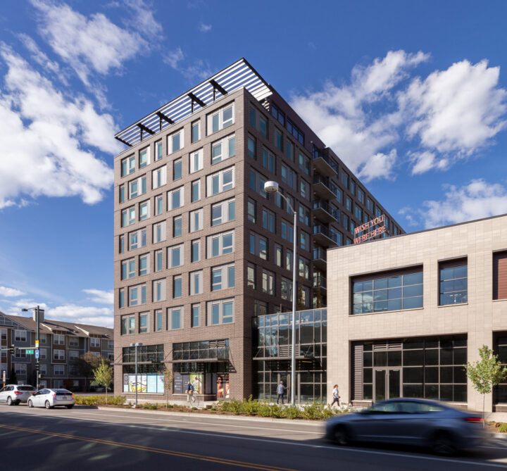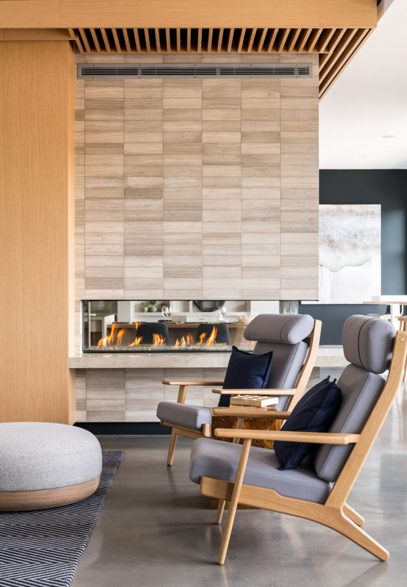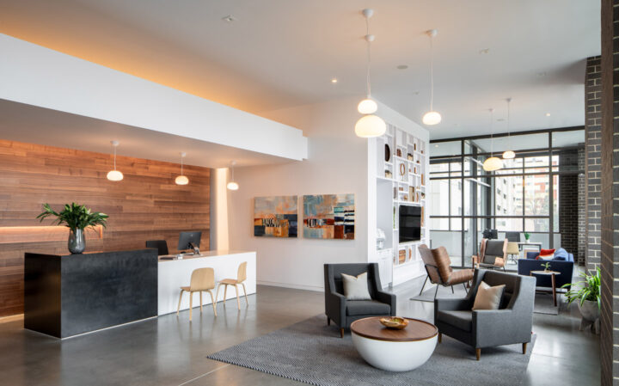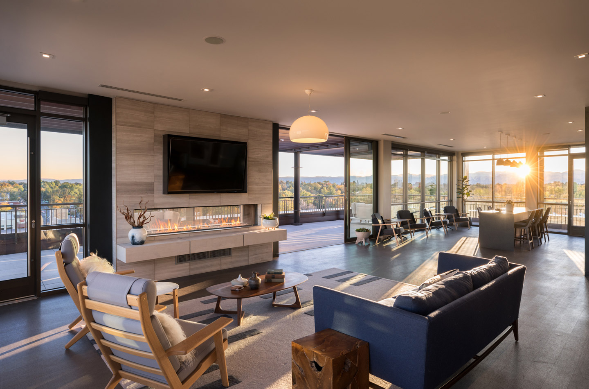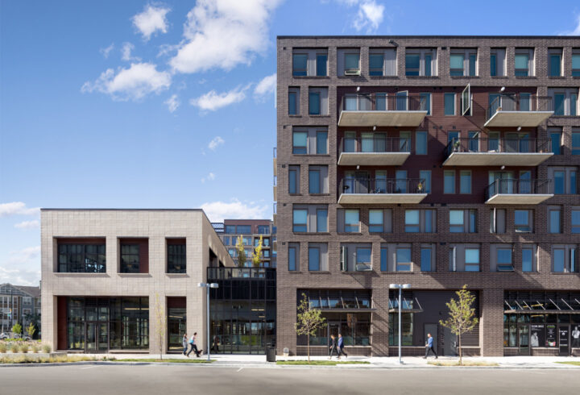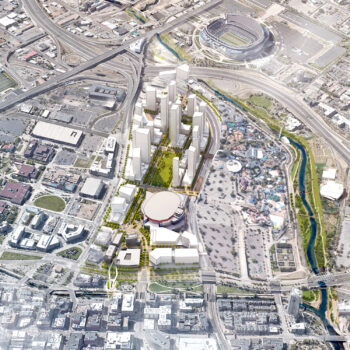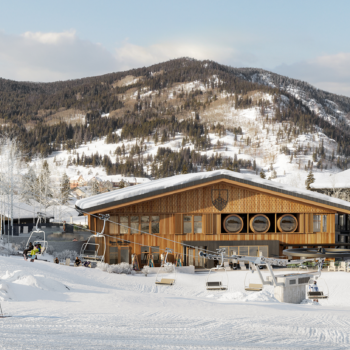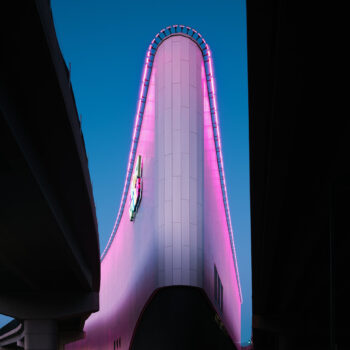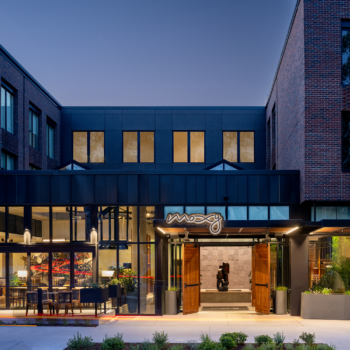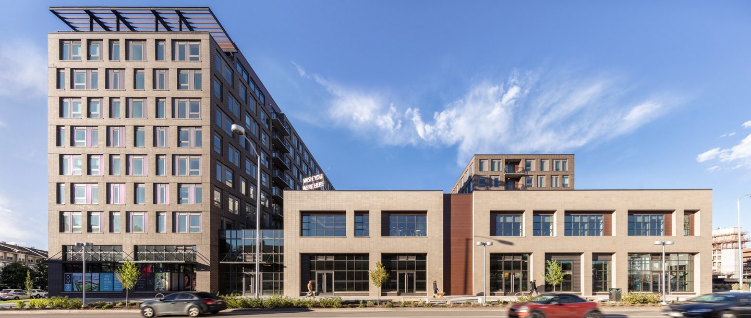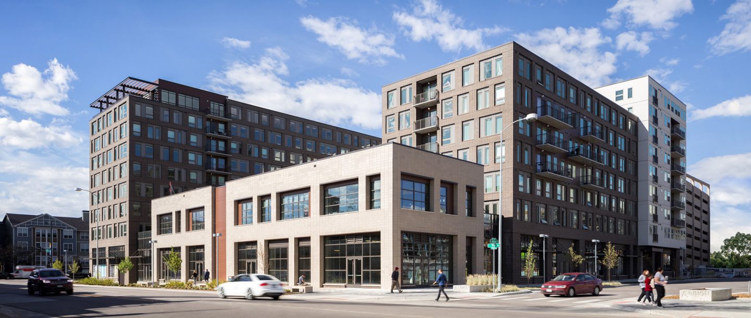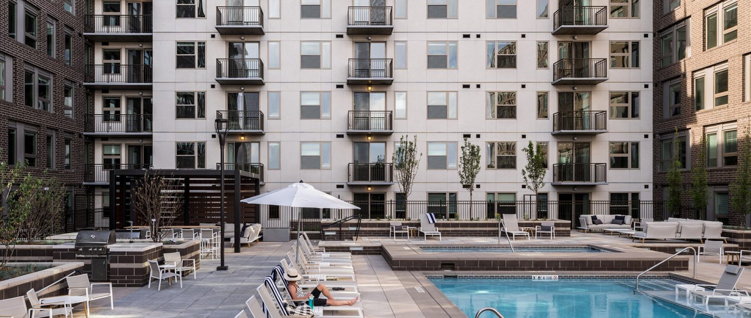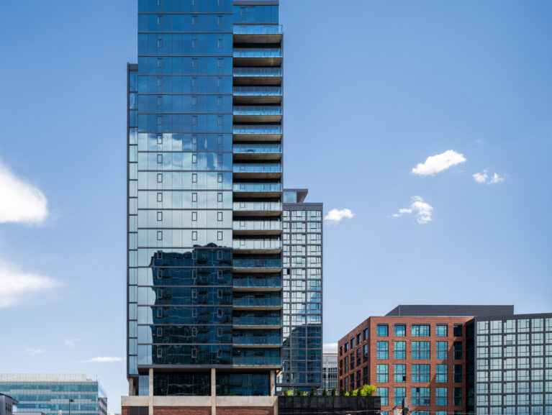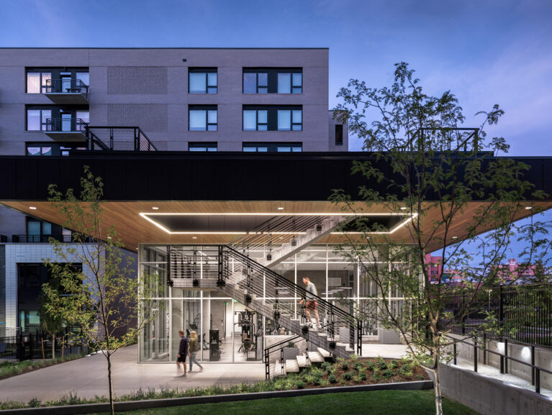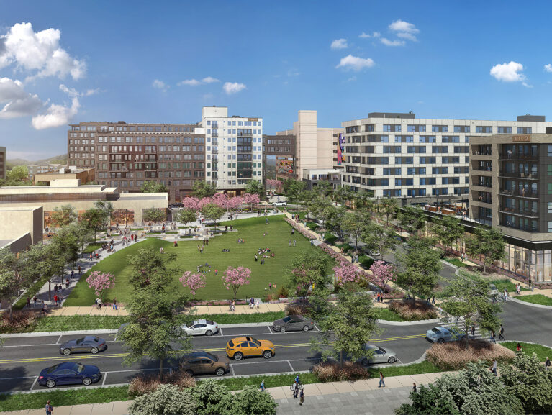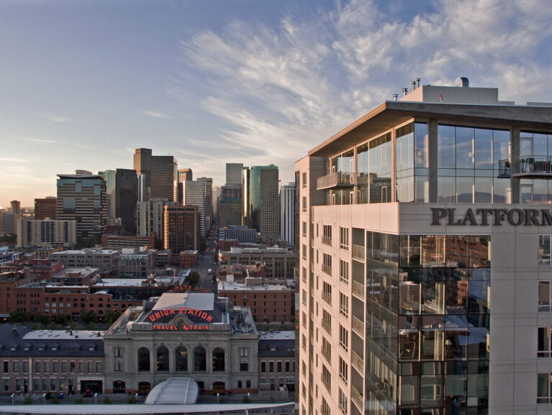Theo, the first residential building of the 9th & Colorado redevelopment site, is a welcoming gateway to the former university hospital site. The building, completed in 2018, is home to 275 luxury apartment units and ground floor retail. The resident amenities, located within their own lower-rise portion of the project, include a fitness center and club room, while a separate shared resident “living room” on the ninth floor provides spectacular Rocky Mountain and City views.
The building’s massing reflects its adjacency to busy Colorado Boulevard on the west. Although its massing is relatively simple, the window pattern and material alteration across the building’s envelope creates a captivating, visual tapestry. A pedestrian connection to the adjacent existing garage provides interest above to the north, and the building massing and materials change in response to the adjacent park and open space the East. The southern side of the building is lower in height, allowing abundant solar access to the large interior courtyard.
- Location Denver, Colorado
- Area 320,111 SF
- Client Continuum Partners, CIM Group
- Photography David Lauer
- Markets Mixed-UseResidential
- Type ArchitectureInteriors
