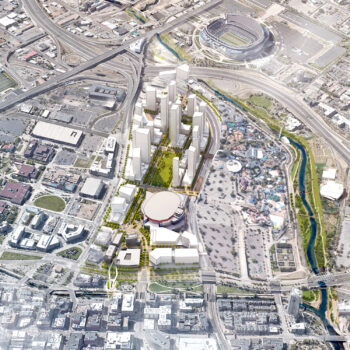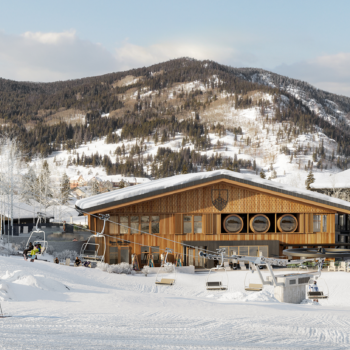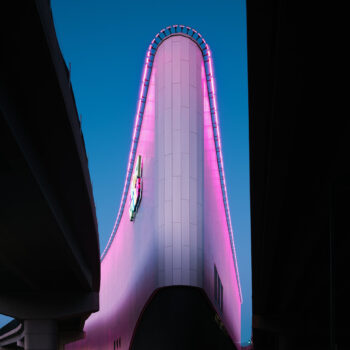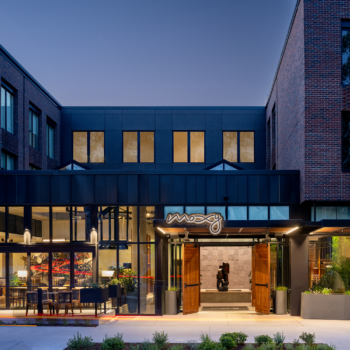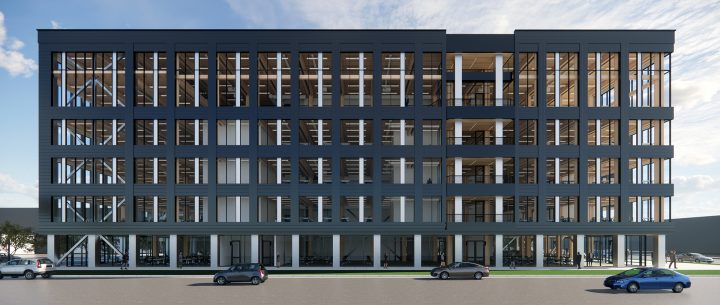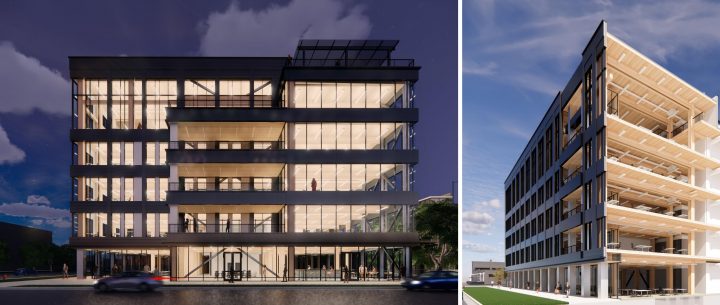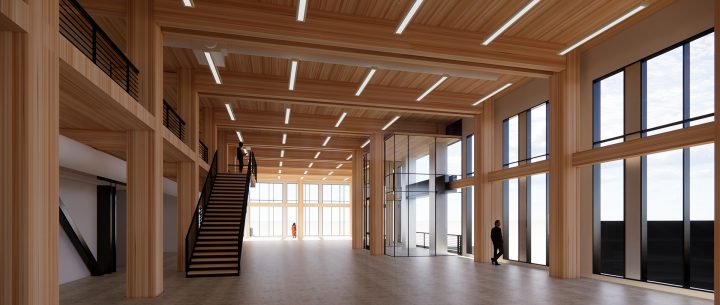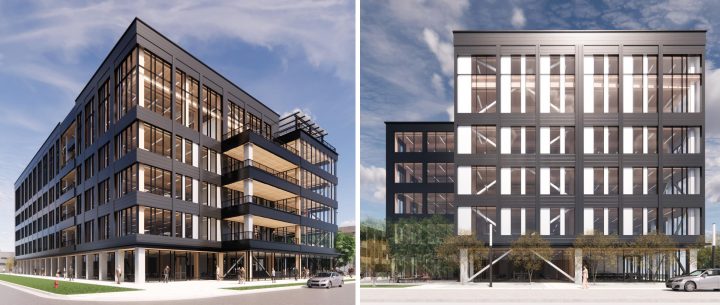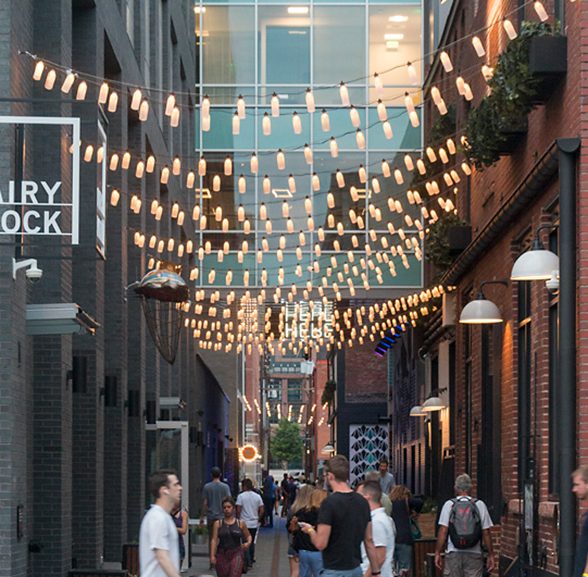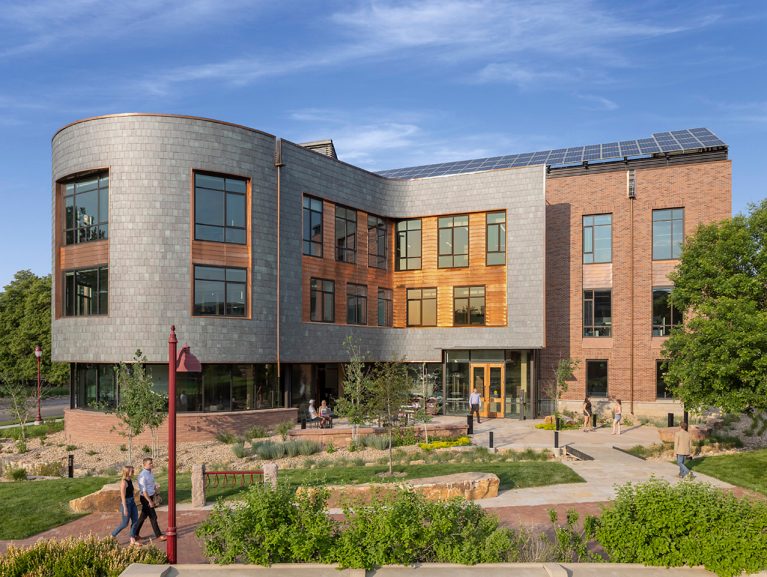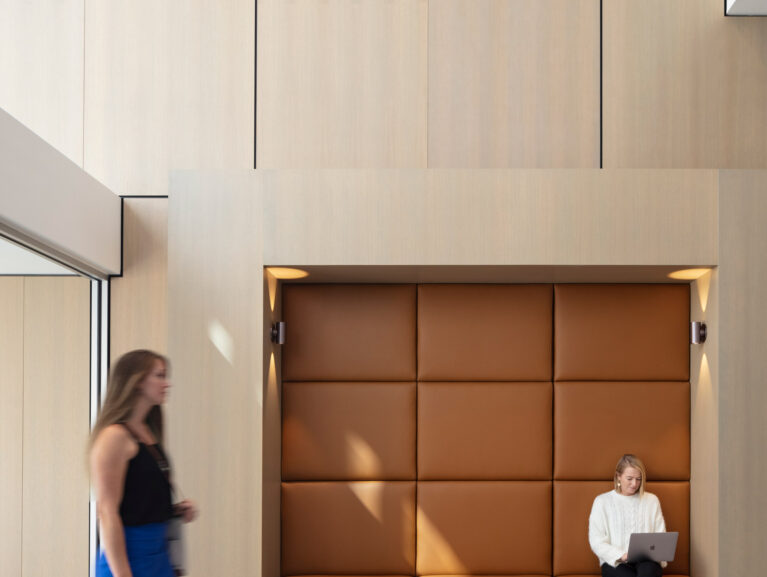Zion Office
Salt Lake City, UtahSAR+ provided planning and design services for a 5-story, 125,000 sf core and shell office building with detached 500-space parking garage in the Salt Lake City Warehouse Historic District. The site is located prominently at the northwest corner of Five South and Third West just southwest of downtown Salt Lake City with convenient access to I-15 interstate.
The team envisioned creating a pedestrian-oriented drive between the parking garage and office. This space incorporates landscaped outdoor zones for drop-off, ground floor retail as well as outdoor workspaces.
The office footprint has 120’ x 240’ floor plates with a structural system consisting of exposed cross-laminated timber (CLT) framing with wood decking that allows for 40’ of open office space from the core. 14’ high floors allow for generous amounts of daylight. The exterior facade incorporates metal wall panels with floor-to-ceiling high-performance curtainwall glazing.
The fifth floor is designed with an additional 7,500 sf mezzanine with access to a 1,500 sf rooftop amenity space that is located at the northeast corner with views of downtown and mountain views beyond.
- Location Salt Lake City, Utah
- Area 125,000 SF
- Client Q Factor
- Markets Office
- Type ArchitectureIn-Progress
