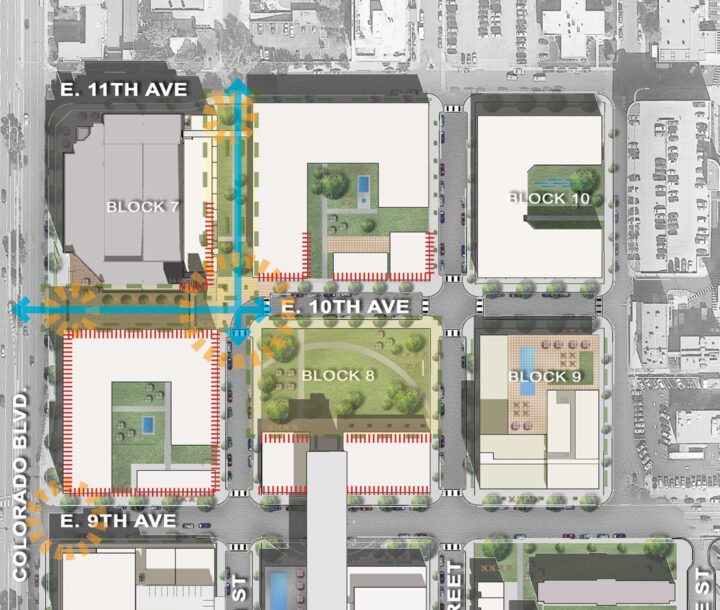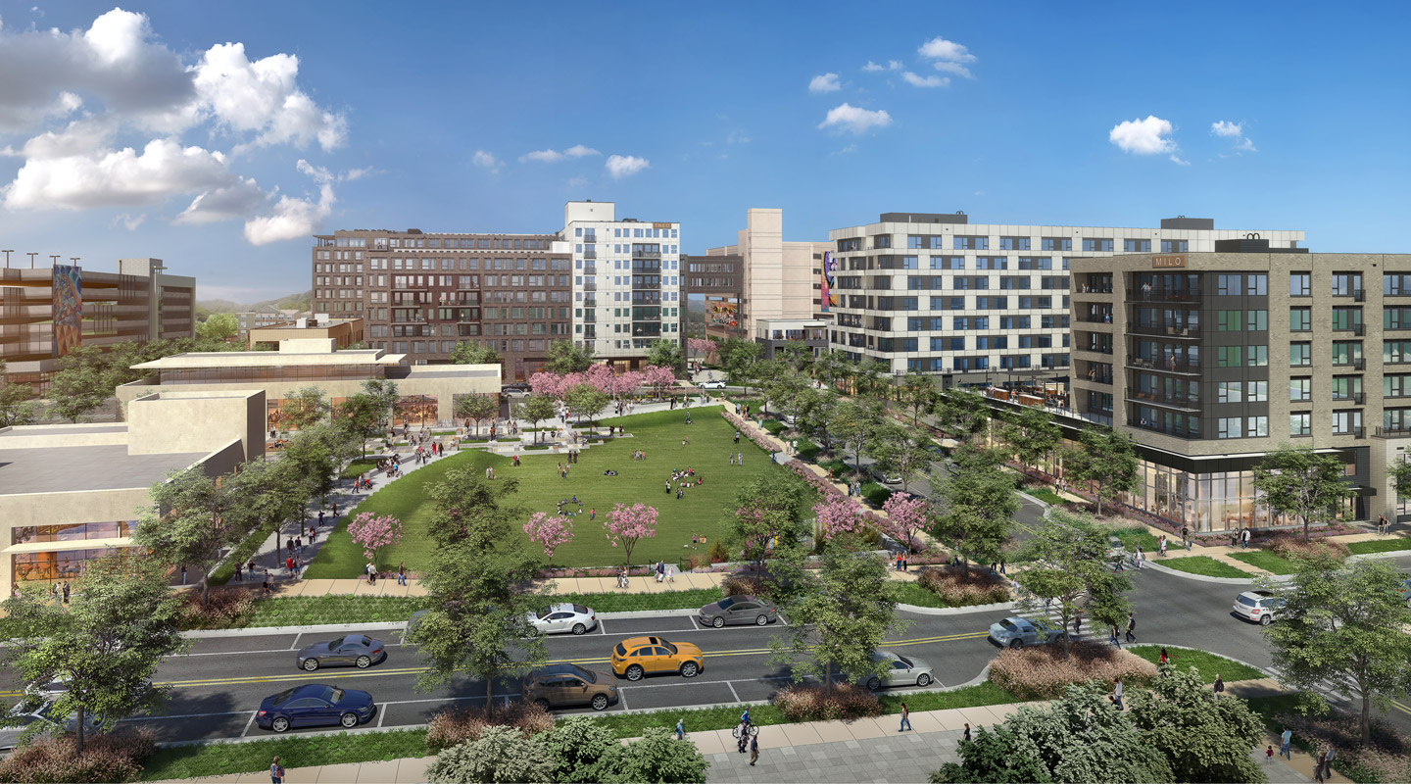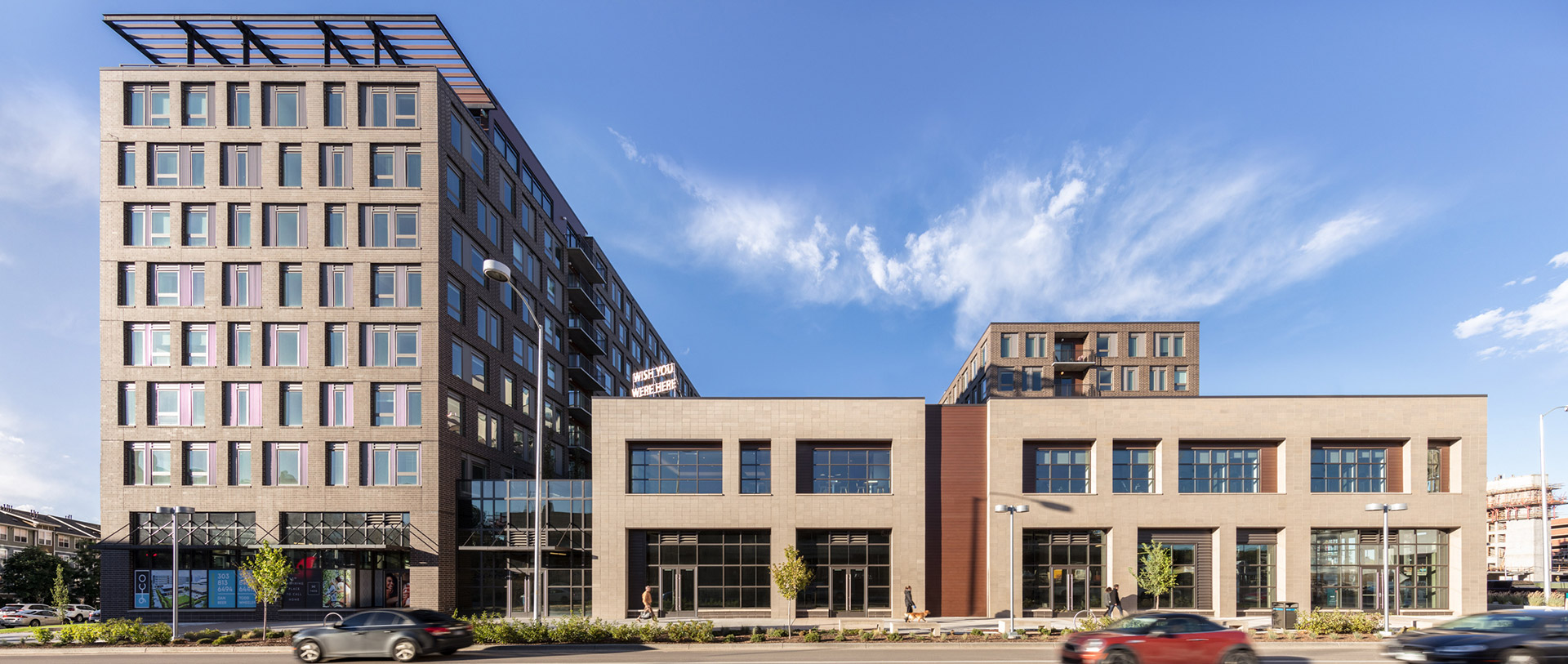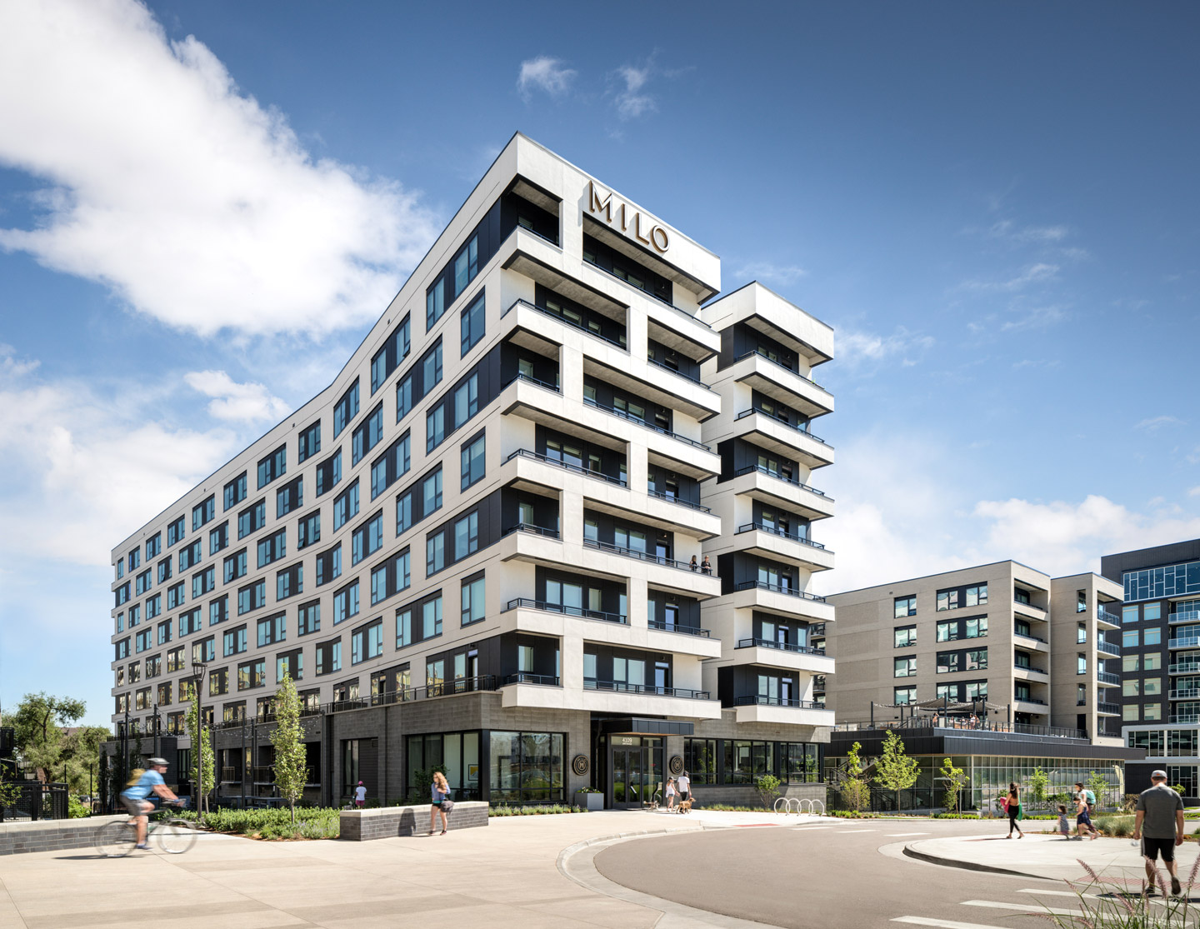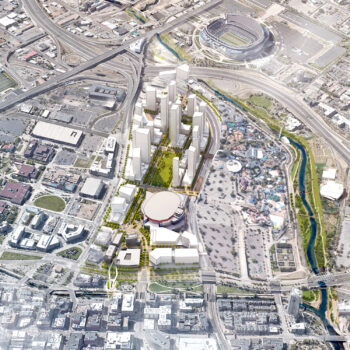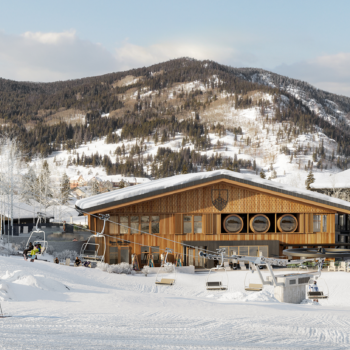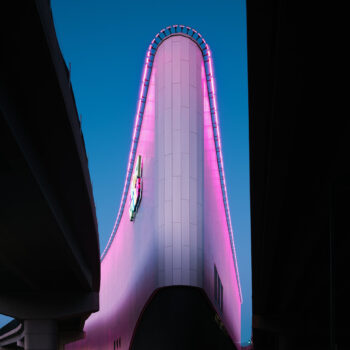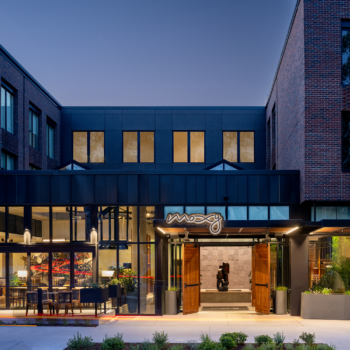9+CO Update
Planned in 2015 and built in a multi-phase effort since that time, we’ve enjoyed the opportunity to bring the 9+CO site development plan to life with the team at Continuum Partners. SAR+ designed the Master Plan and Theo and Milo residential projects, the first two buildings to be completed.
After the University of Colorado decided to close its Health Sciences Center at 9th & Colorado Boulevard in Denver, the 28-acre parcel was eyed as the future site of a mixed-use urban project. Our challenge was to find a new plan that met the commercial and residential needs of the area while being sensitive to the story of the site and the residential scale of the adjacent neighborhoods. Check out this Denver Infill update for a comprehensive look at the development and each block.
