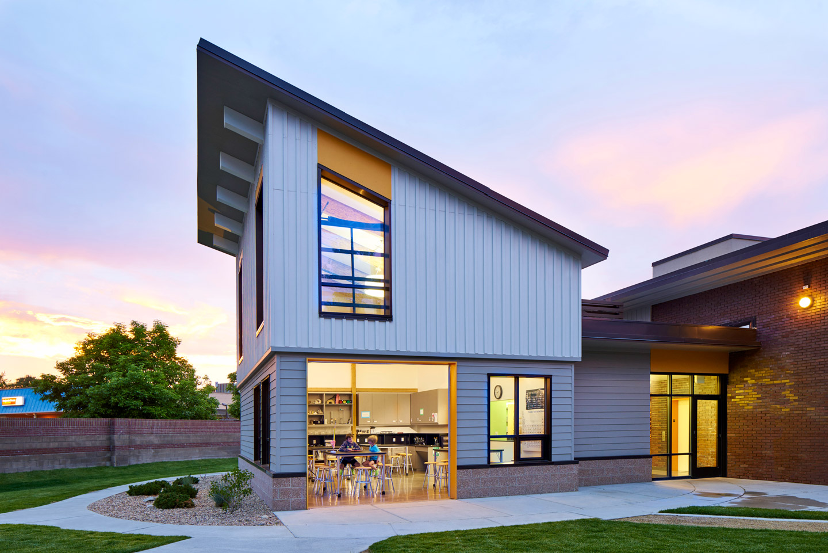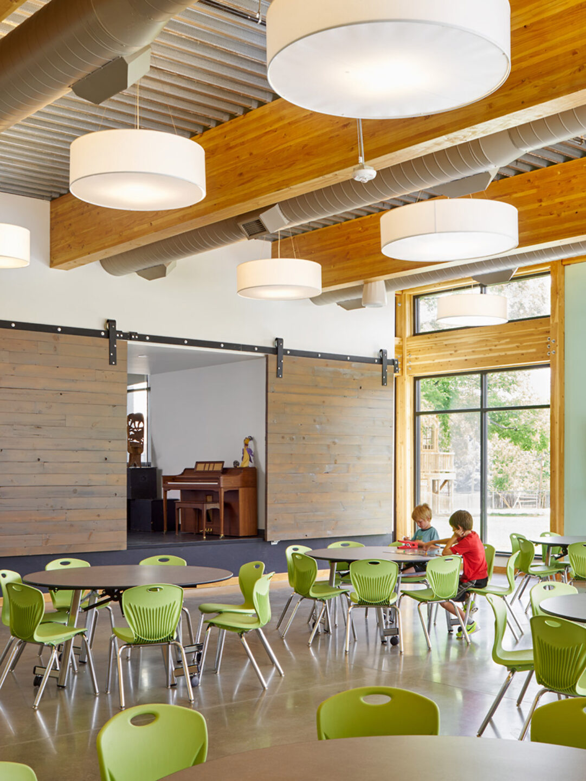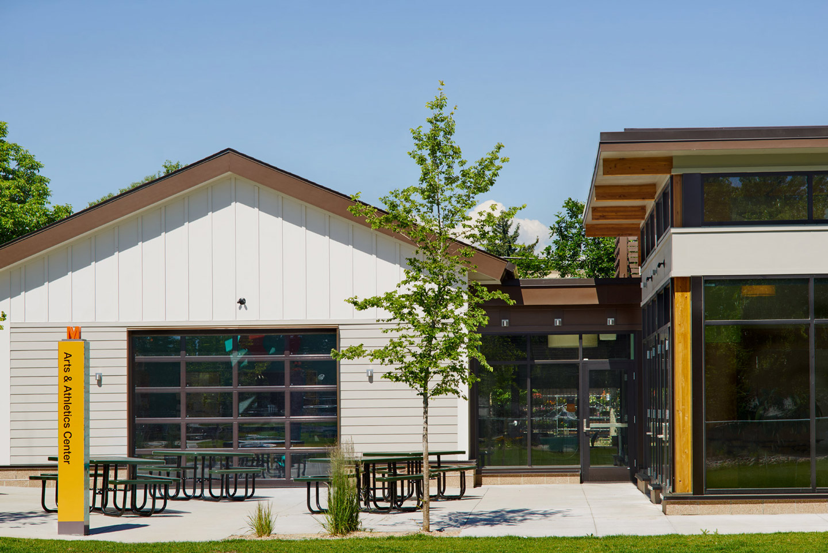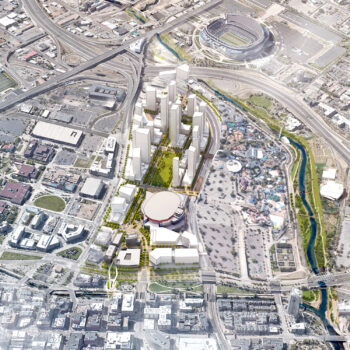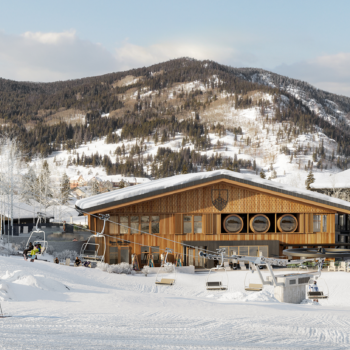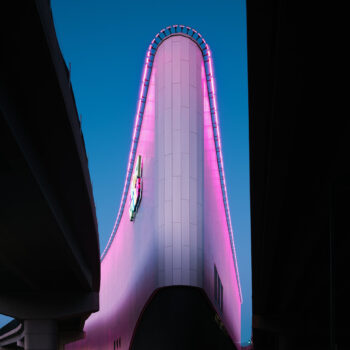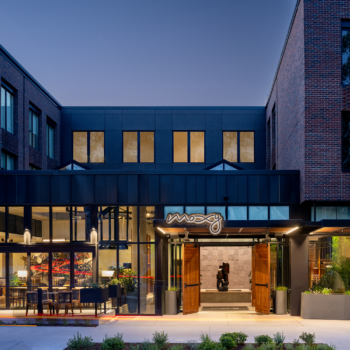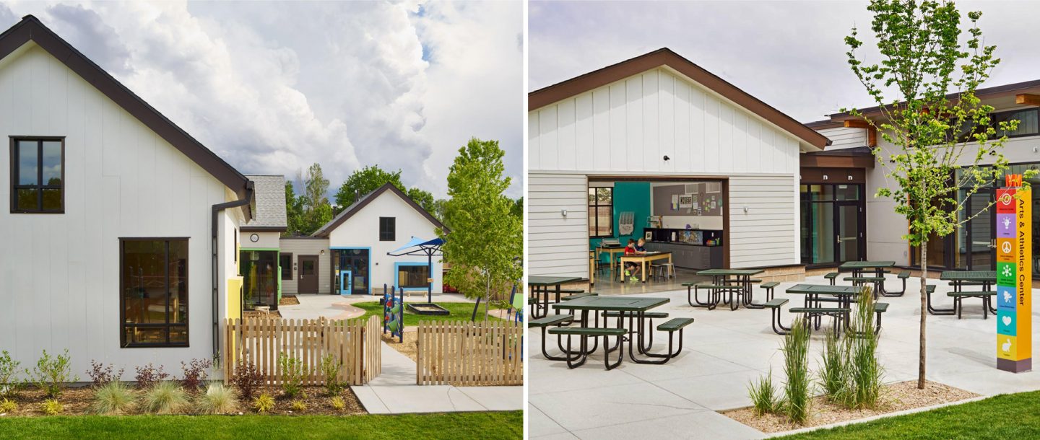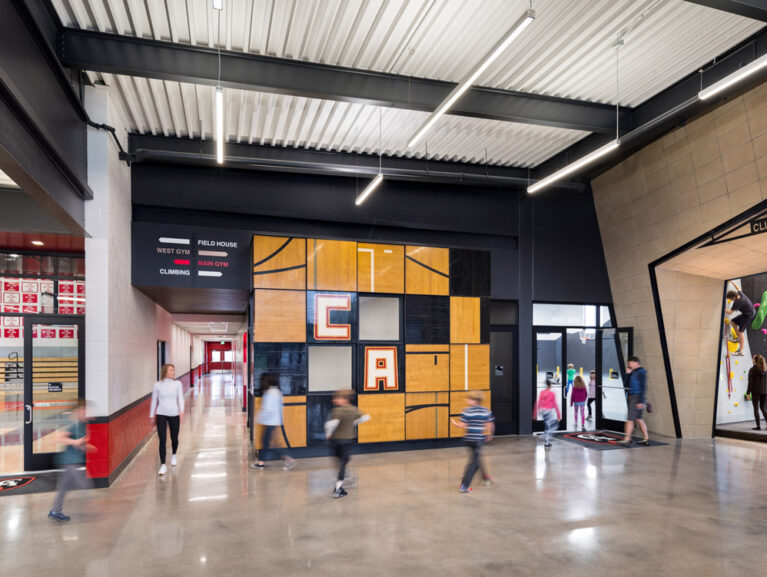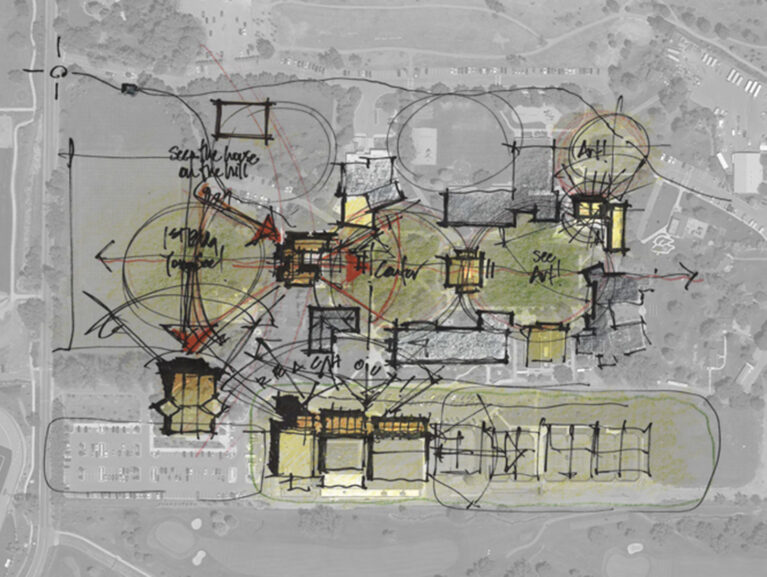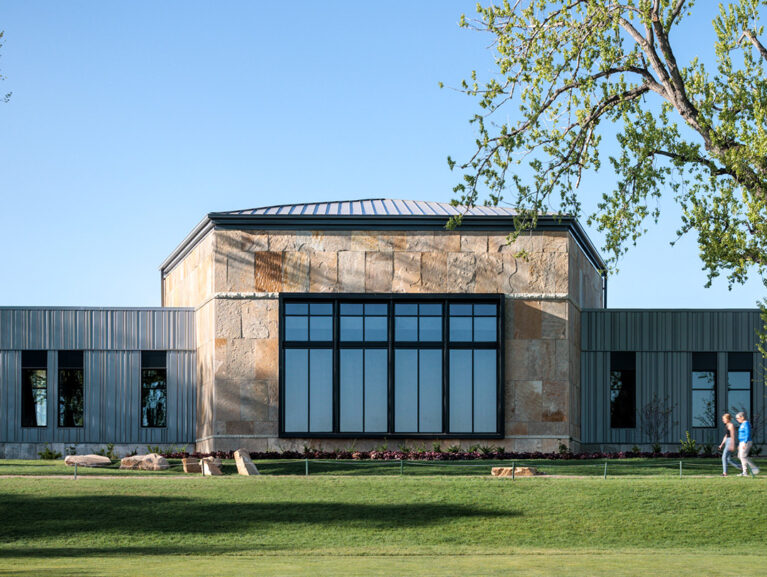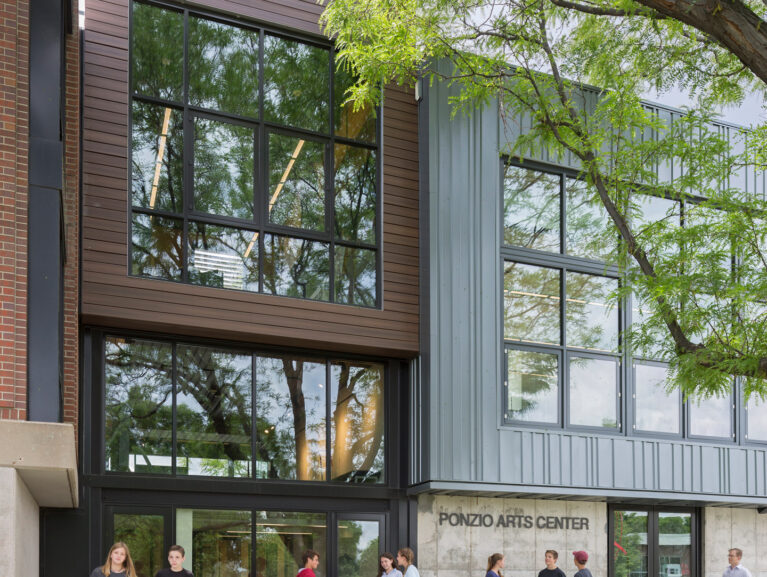SAR+ partnered with the Montessori School of Denver in a Master Planning effort to envision the future of the school’s 4.5-acre campus. Three years later, the team brought to life three new buildings and two remodeled buildings to support the school’s pre-school to middle school students.
The new campus additions, designed in close collaboration with the school, included the creation of a 10,000 square foot dedicated theatre, music, art, dining, athletics and shared community building. Classroom spaces were also expanded at all ages, to accommodate the growing student population, and unique specialized learning spaces were also created such as a science tower with a state-of-the-art lab facility, a center for innovation, and toddler classrooms. Existing buildings were opened up with new windows flooding the classrooms with meaningful daylight. The art, science, and athletic spaces were more effectively connected to outdoor classrooms with large overhead doors. Ultimately, the campus plan created a network of connections between buildings which transformed the former collection of disparate buildings into a truly cohesive educational village.
- Location Denver, Colorado
- Client Montessori School of Denver
- Photography David Patterson and Andre Baros (SAR+)
- Markets Education
- Type ArchitectureInteriors
