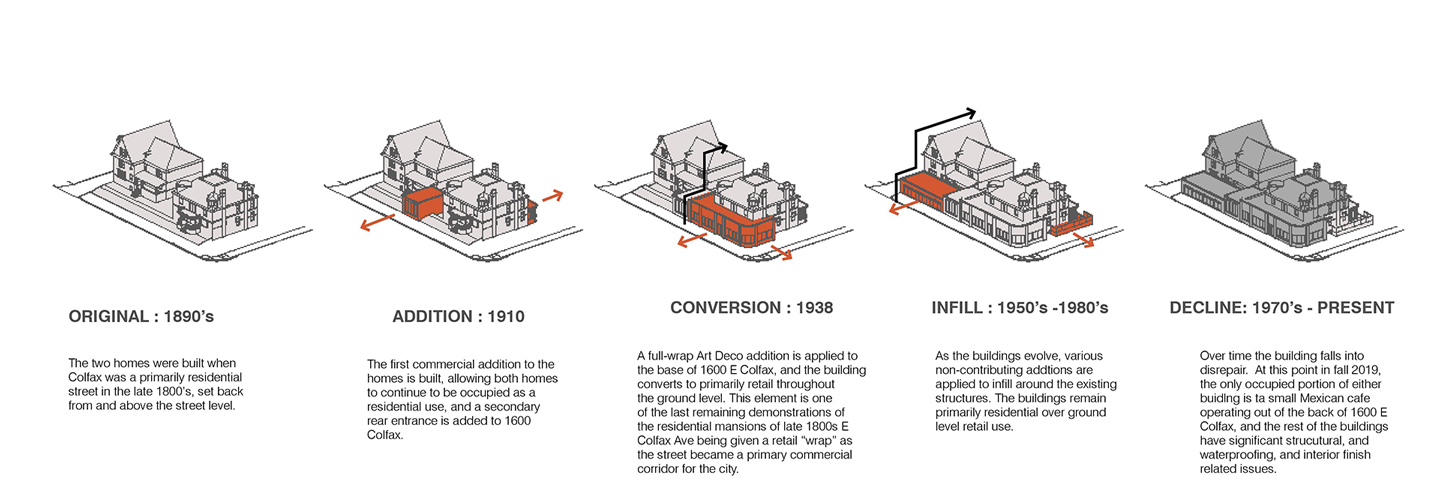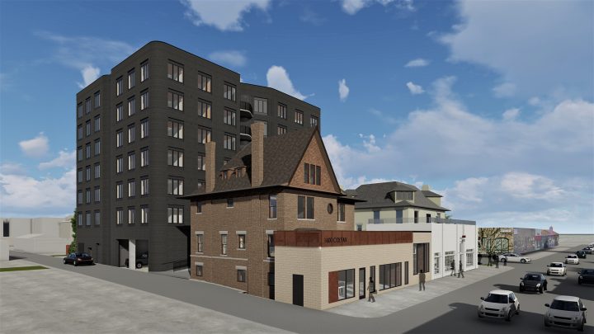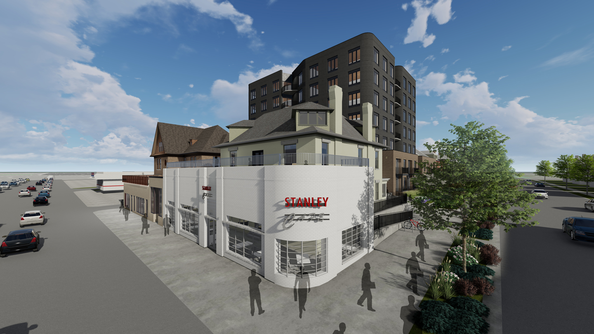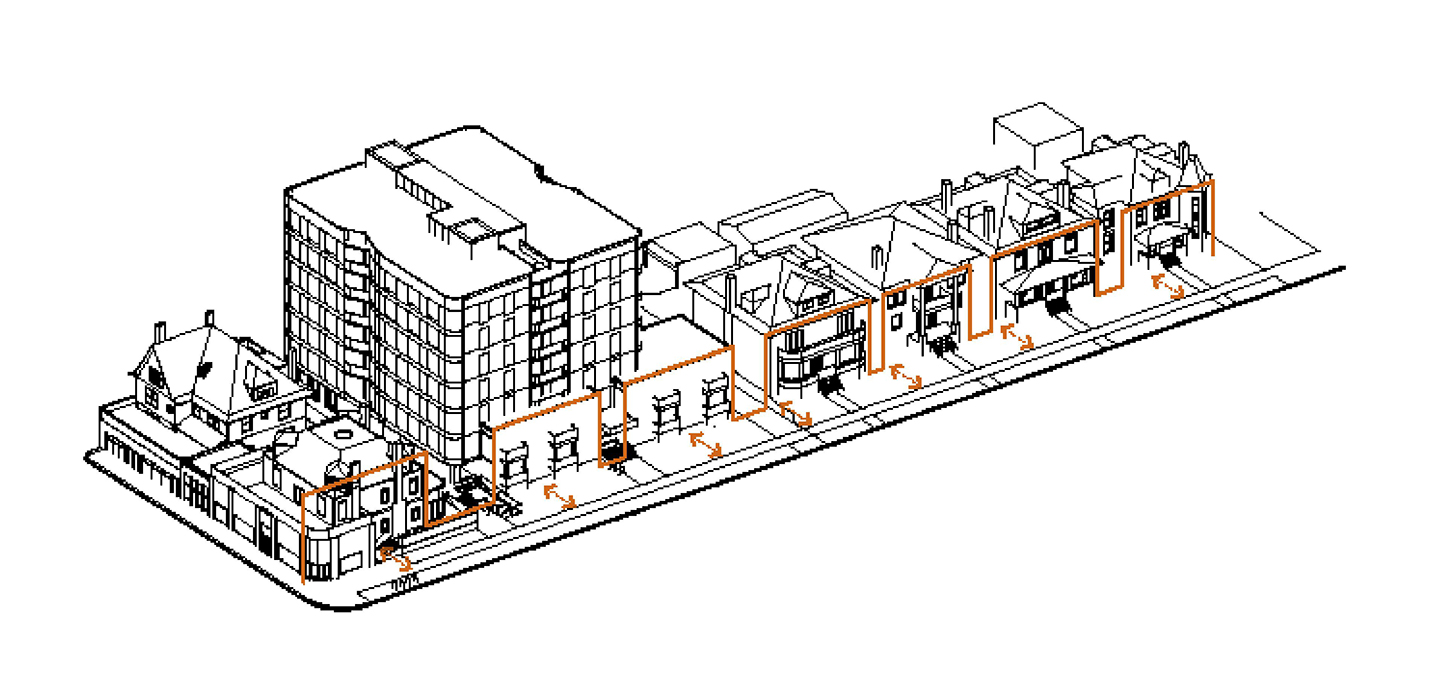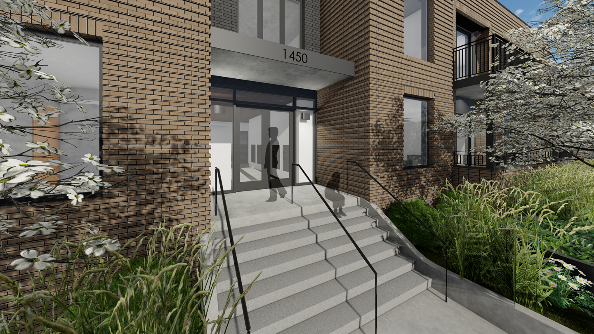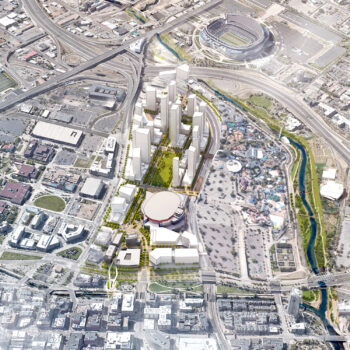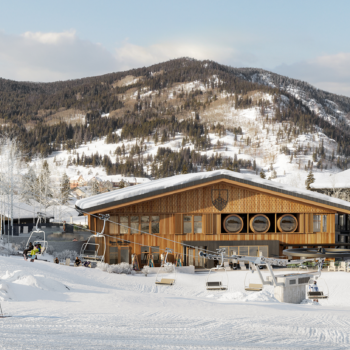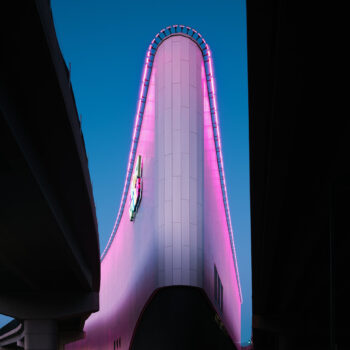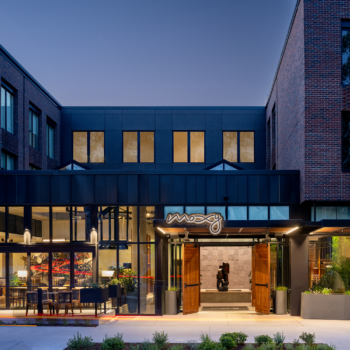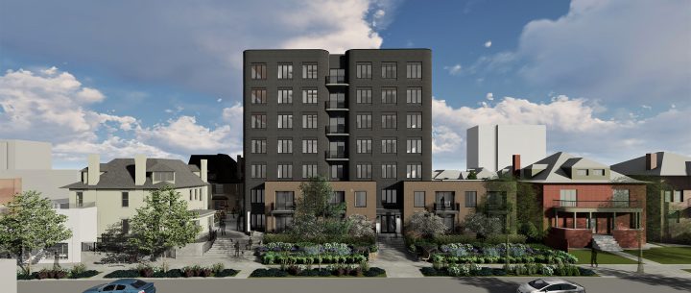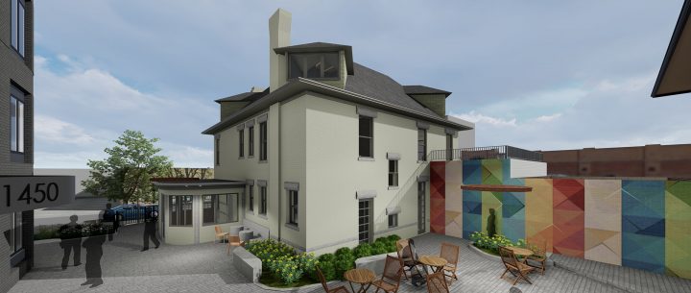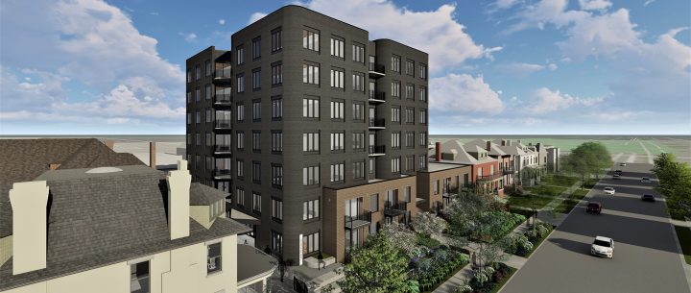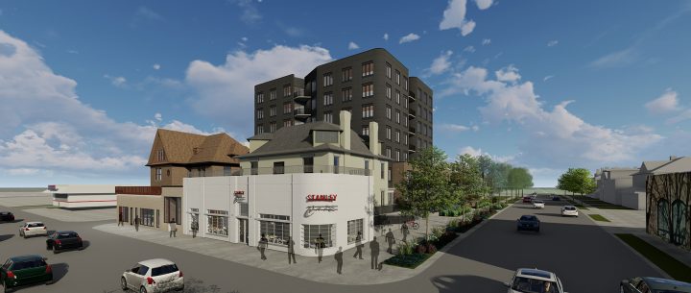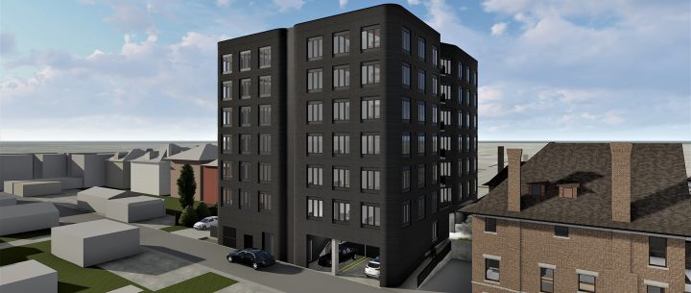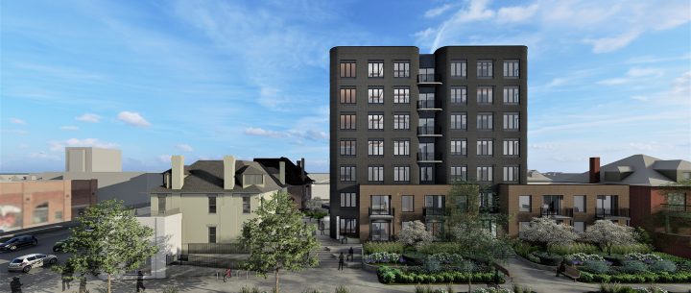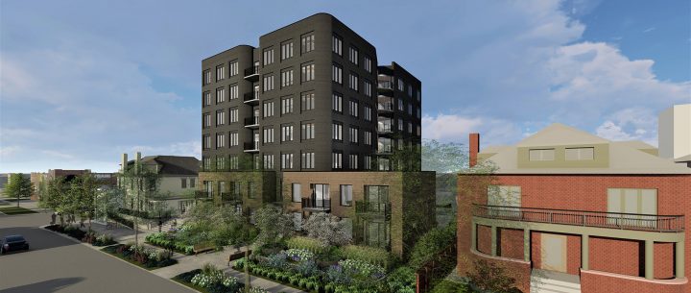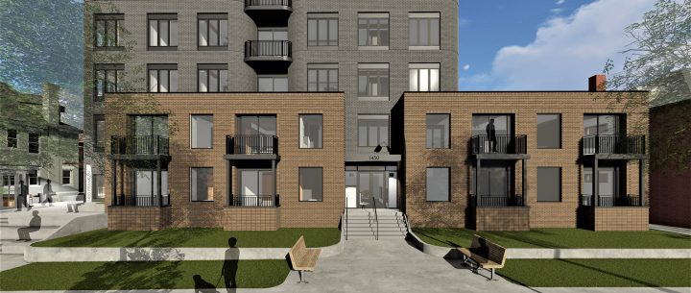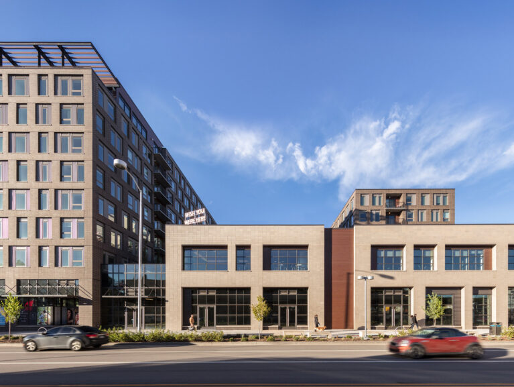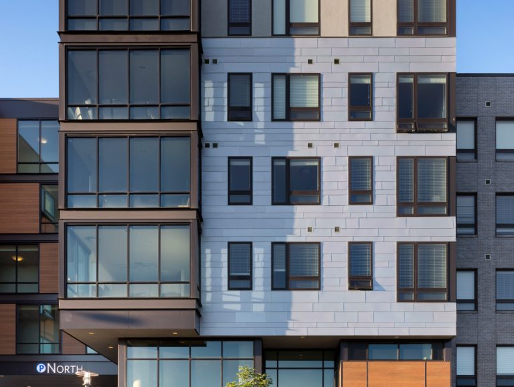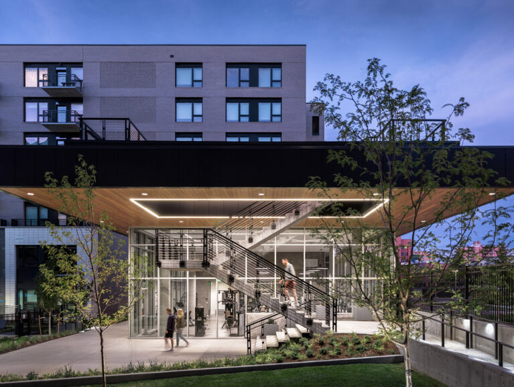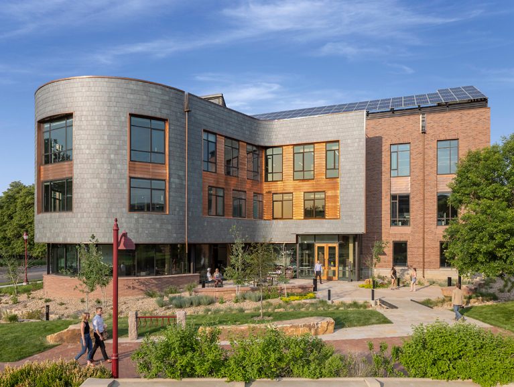Colfax & Franklin
Denver, ColoradoColfax and Franklin, located at the intersection of E Colfax Ave, Park Ave, and Franklin St, is a mixed-use development which will revive a prominent corner in Denver whose historically-designated buildings have fallen into disrepair in recent years. The project consists of an adaptive reuse of the existing 1890’s mansions into residential, retail, and office spaces, and a new 7 story, CLT-framed building with 66 residential units, 27 basement parking spaces, with a raised public courtyard connecting the new building to the existing.
The project team has gained significant community support for the project, particularly in how the building integrates into the single-family residential context of the Wyman Historic district. By setting the upper mass of the building back behind a 2 story podium which itself is setback to align with the adjacent homes, splitting that podium mass into smaller-scale elements, and providing contextually-scaled landscaping, the project carries the adjacent residential-scale sidewalk experience across the foreground of the site while introducing a new taller building.
The height and overall massing of the taller portion of the proposed building was discussed at length with the Landmark Preservation Commission who initially objected to any building above the 2.5 story height of the surrounding context. However, after the design team presented the current scheme and it’s contextually-responsive design features such as radiused masonry walls, the project received a recommendation of Approval from Staff and a unanimous vote of support from the Board, along with numerous letters of support from both neighborhood organizations and local residents.
- Location Denver, Colorado
- Area 75,000 SF
- Client Pando Holdings
- Markets Mixed-UseResidential
- Type Adaptive ReuseArchitectureIn-ProgressInteriors
