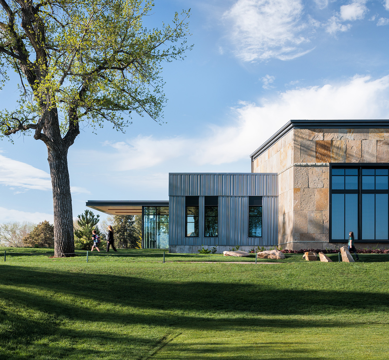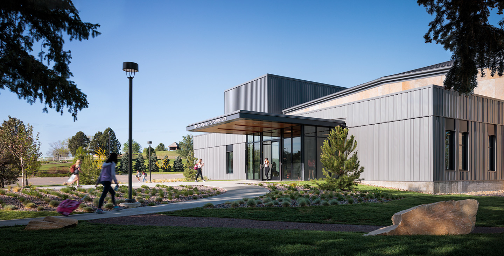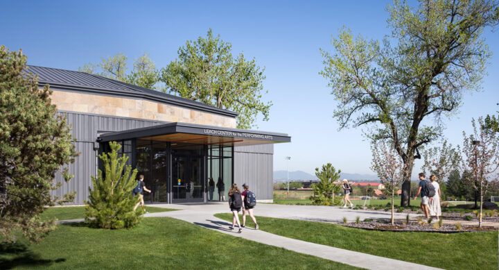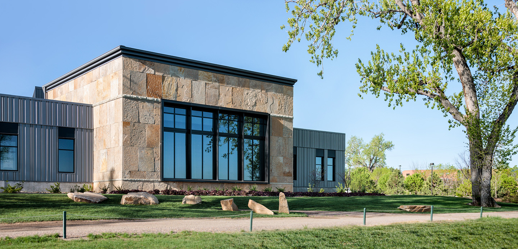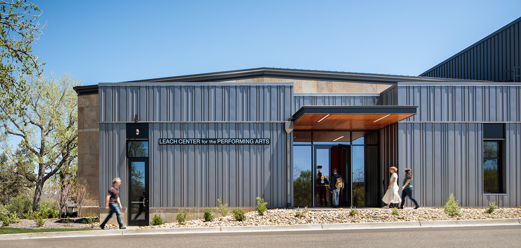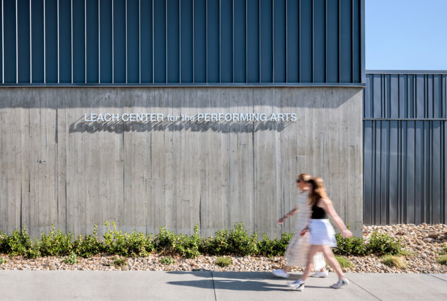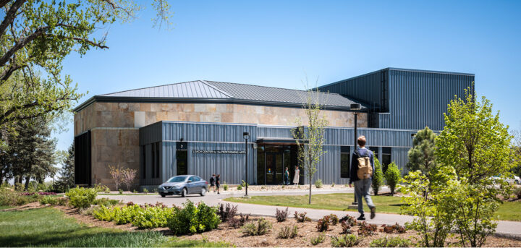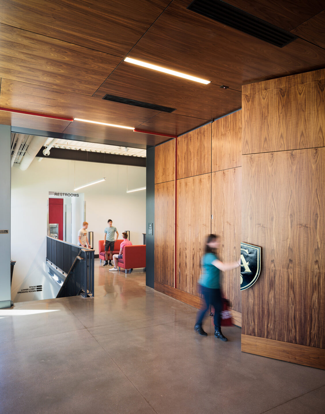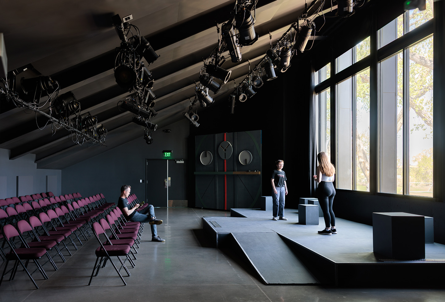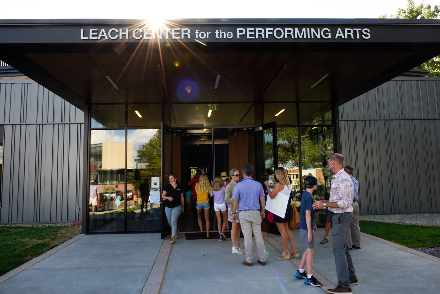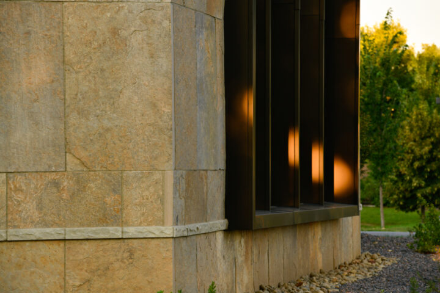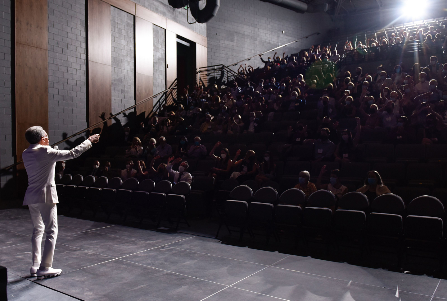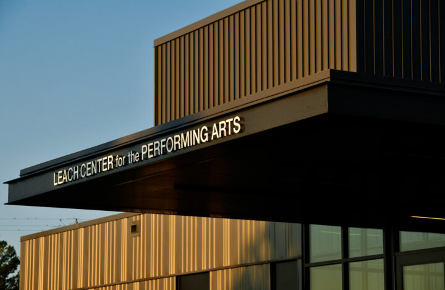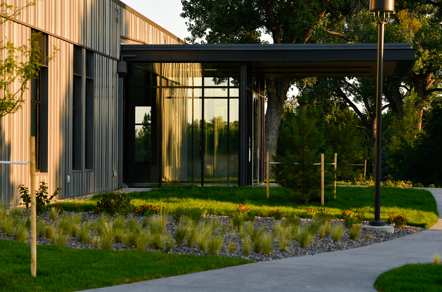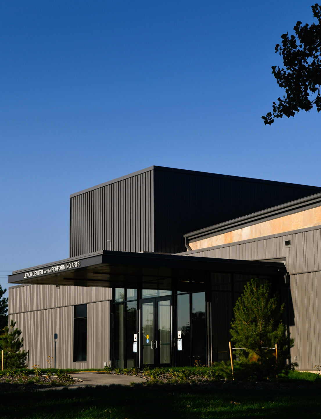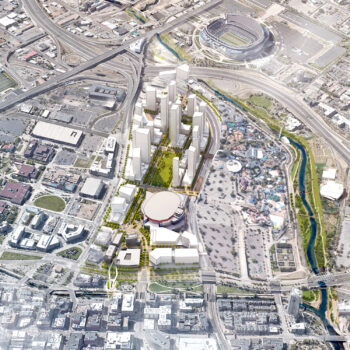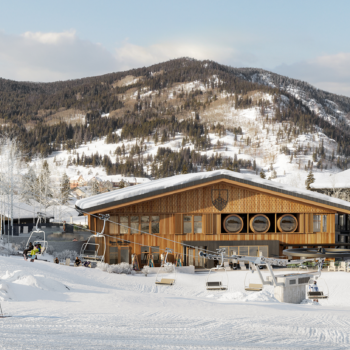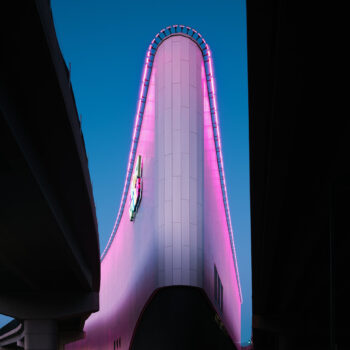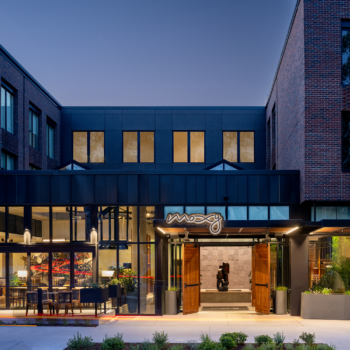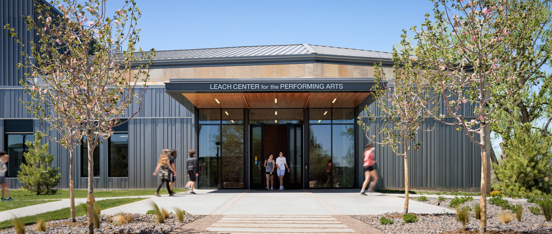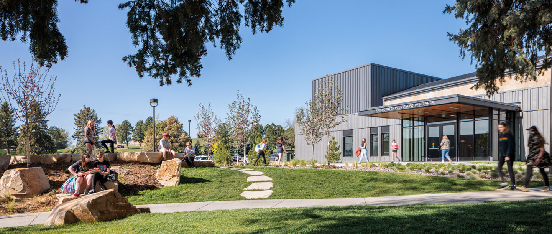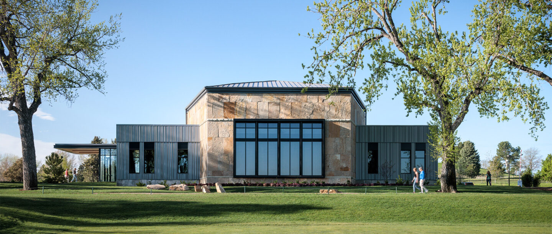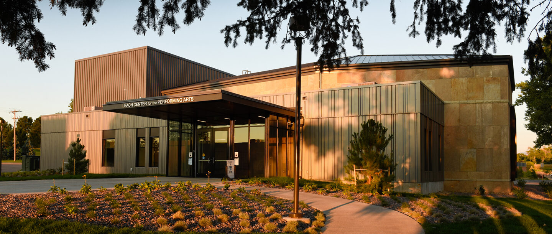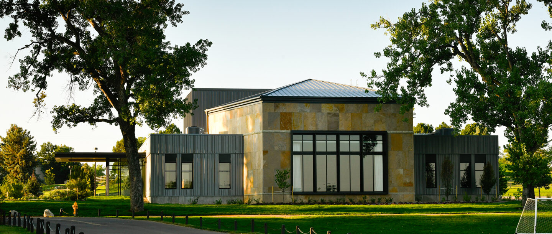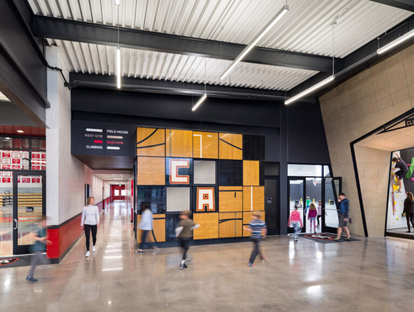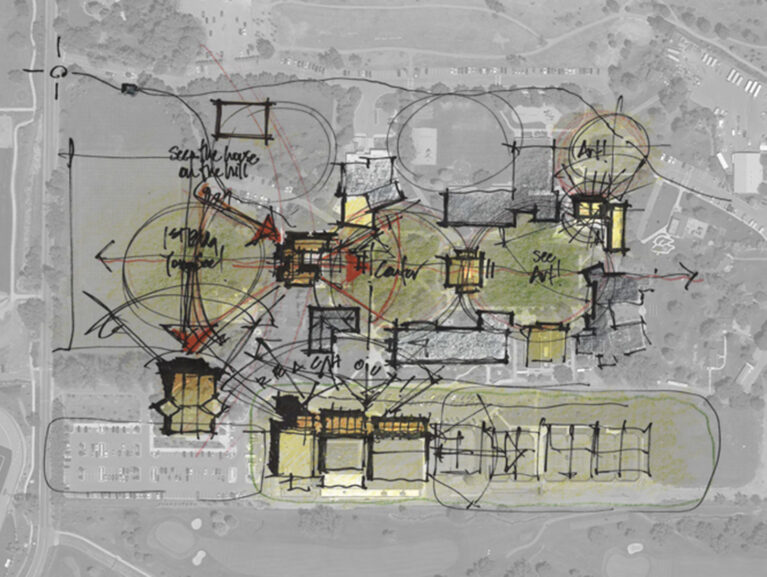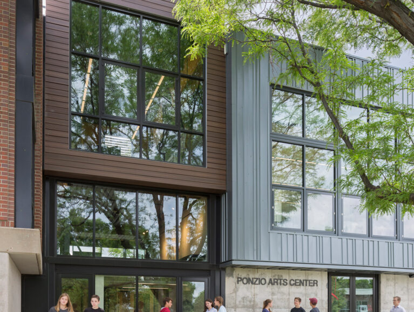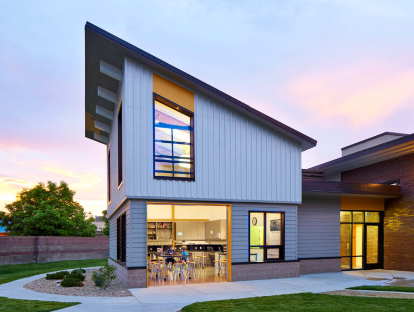The Performing Arts Center at Colorado Academy modernizes the quality of performing arts education at this private school campus. Explorations for the project began with a campus-wide master plan that identified key public and shared spaces on the Denver-area campus that served as gateways and that were in need of upgrades. Thus, a new Performing Arts Center was chosen as a project that was necessary for the new generation of students and educators that provides more programs and enhanced technology for the school and for the public.
The Leach Center is more than 21,000 square feet. The theater seats up to 500, doubling the capacity of the former theater. It has high-end digital sound and lighting systems; an orchestra pit; a scene shop, for use by technical theater students, which will also support Middle and Upper School plays and musicals; and two features usually only seen in professional theaters: walkable catwalks, so teachers and students can better install lights for shows; and a 48-foot fly loft which allows full pieces of scenery to be lowered and raised to the stage for speedy backdrop changes during a performance.
The new design connects with more students, increasing the visibility and presence of the arts on K-12 campus. At the same time, this project endeavors to maintain the nurturing quality that the school has developed by offering spaces that are at once intimate (not institutional or over-bearing), functional, and playful.
- Location Denver, Colorado
- Area 18,000 SF
- Client Colorado Academy
- Photography Colorado Academy, Cyrus McCrimmon, Kathryn Scott and Becky Risch
- Markets Education
- Type ArchitectureInteriors
