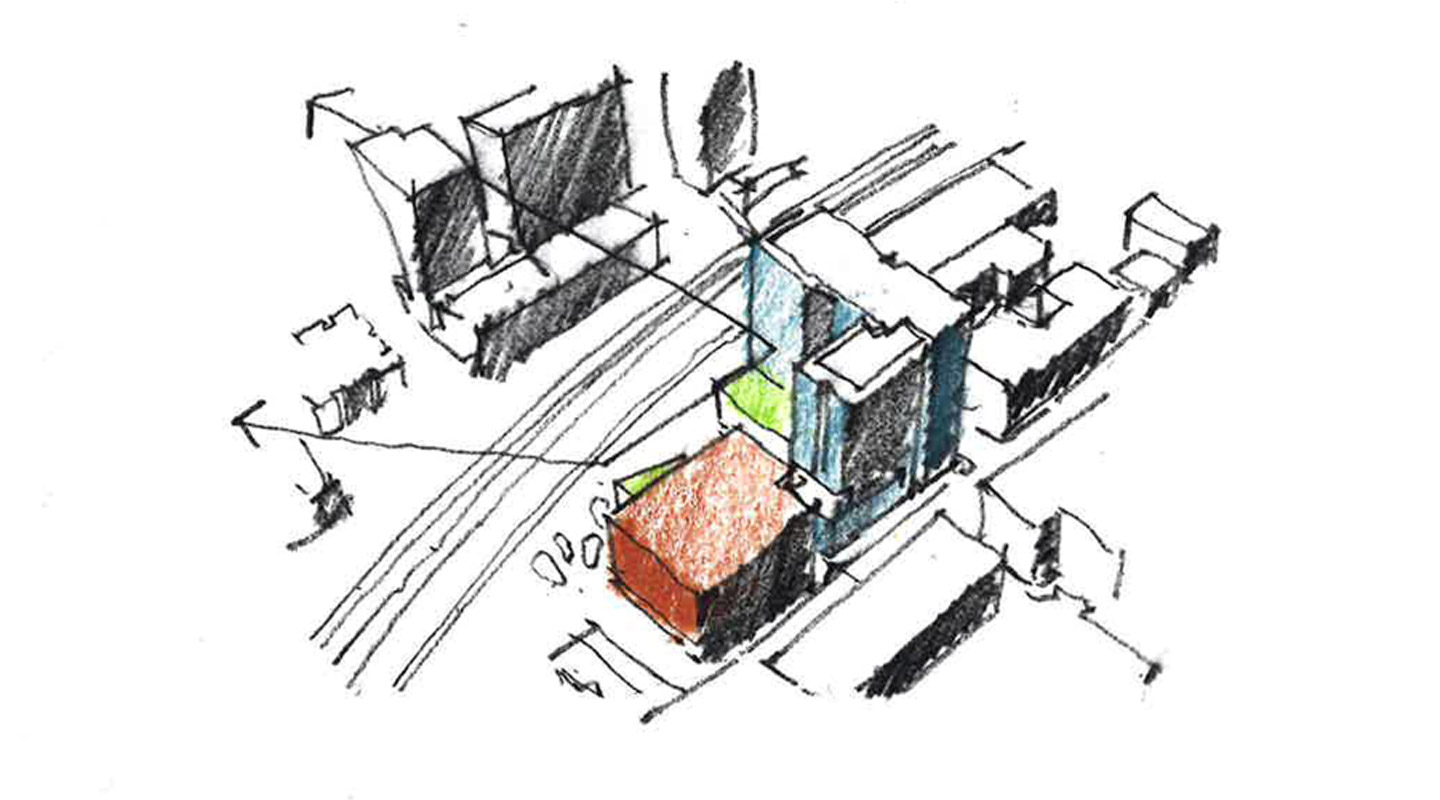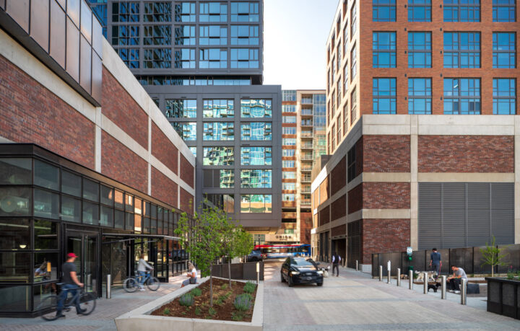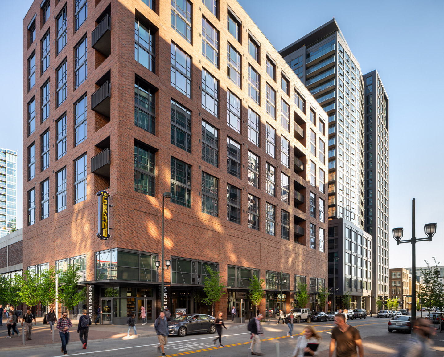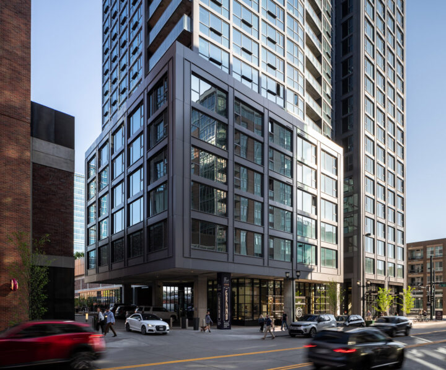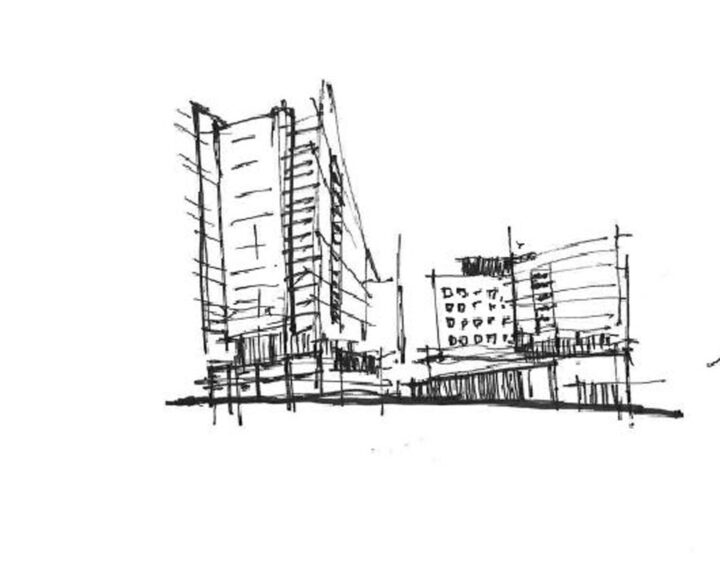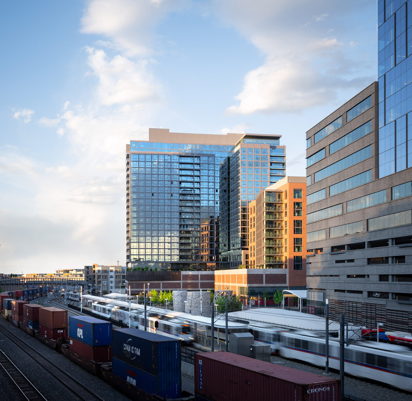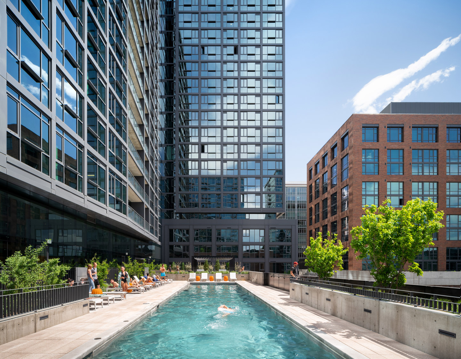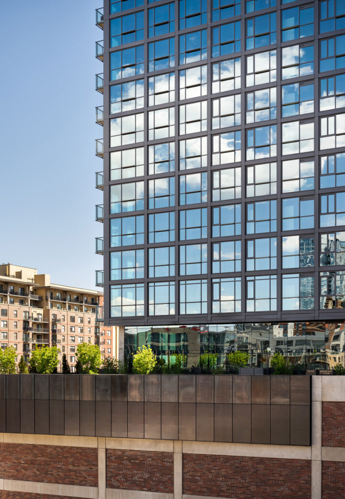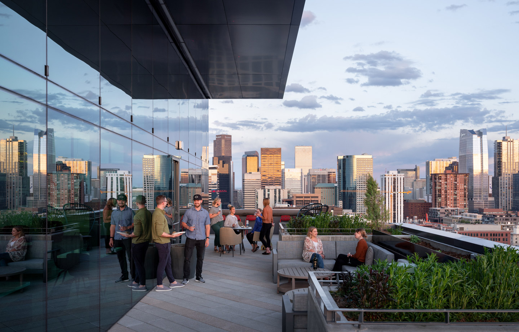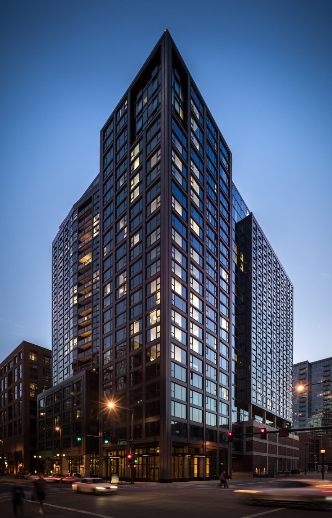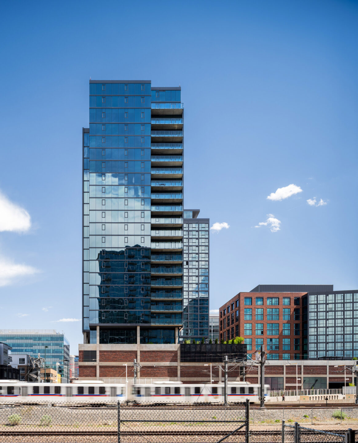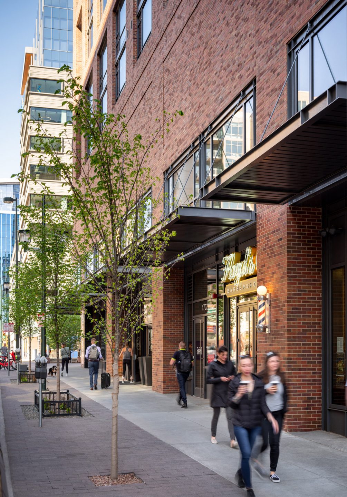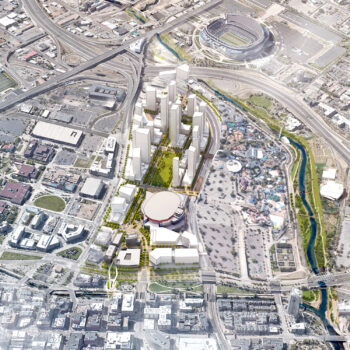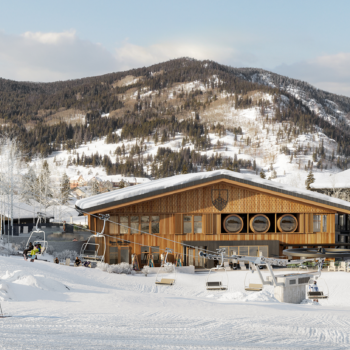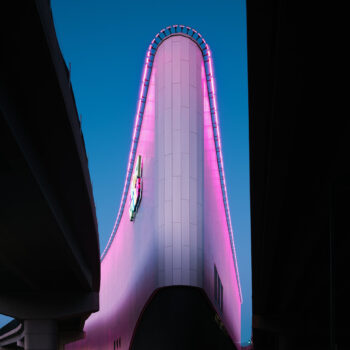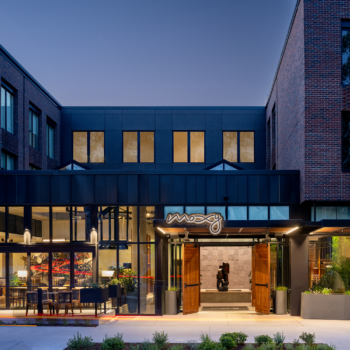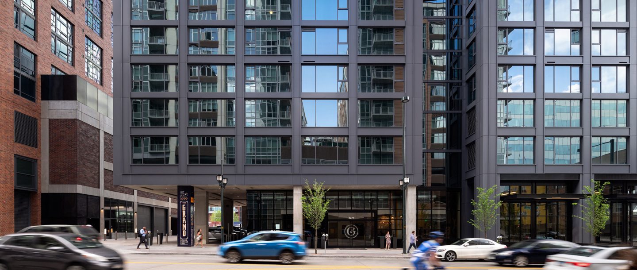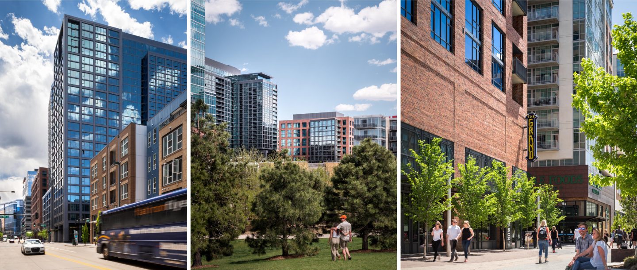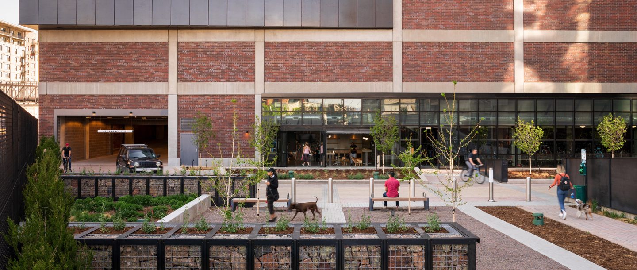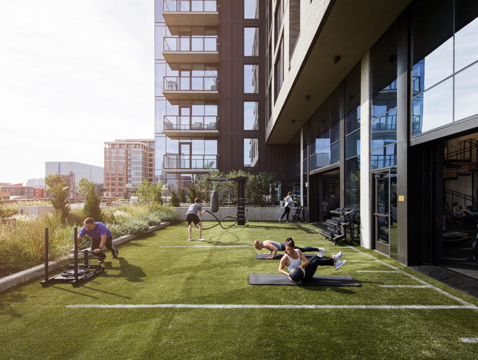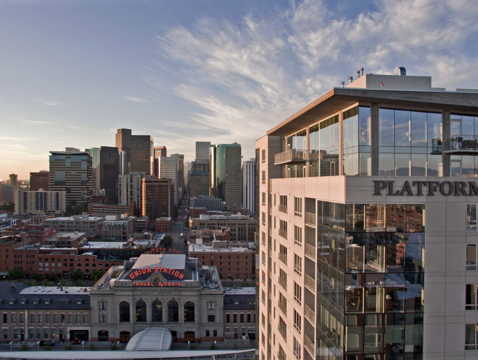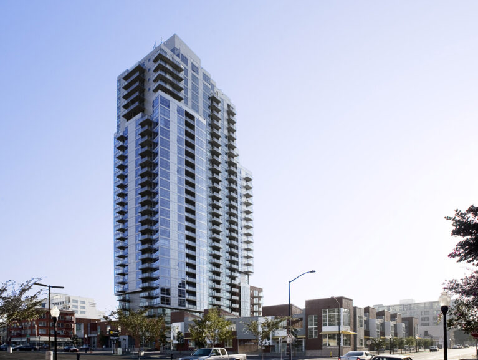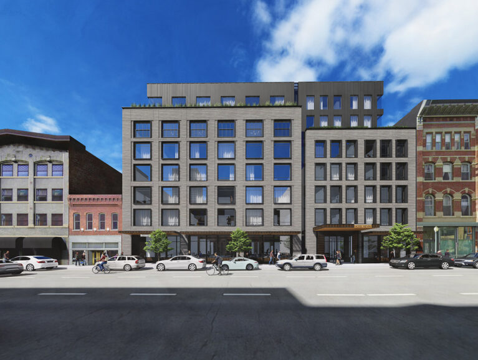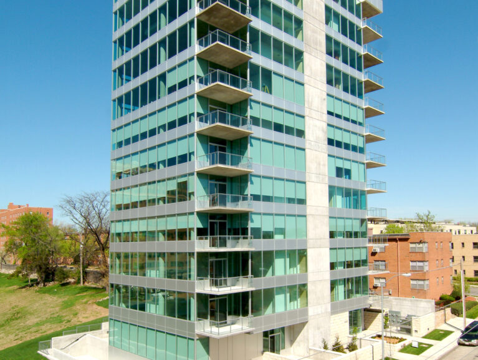Jasper Towers, completed in 2018, is a luxury residential community in Denver’s Central Platte Valley. Its urban site is transitional, sitting between Lower Downtown, the city’s Platte River and Commons Park, and adjacent to Union Station – Denver’s thriving transit center. It is within blocks of some of the largest downtown office buildings as well as the City’s central 16th Street Mall corridor.
The site plan established two high-rise towers, each different in aesthetic, offering 508 residential apartments. This separation allows for more diverse branding possibilities, creates the opportunity for at-grade open space, and provides a competitive advantage to the neighboring multifamily projects that offer a singular aesthetic. In response to the project’s unique location, the team intentionally positioned these two high-rise towers on the perimeter to allow for a private landscaped court and shared bike corral and workshop at the center of the development. This space is accessed through a “woonerf”, a street where pedestrians and bicyclists have priority over vehicles.
The towers express different identities; composed of modern masonry with large two-story openings, the South Tower is elegant and sophisticated, while the 250’ North Tower is more contemporary, articulated with 40% aluminum composite framework and infilled with glass.
- Location Denver, Colorado
- Area 888,700 SF
- Client Shorenstein Residential
- Photography David Lauer
- Sustainability LEED 2009 Silver
- Markets Mixed-UseResidential
- Type ArchitectureInteriors
