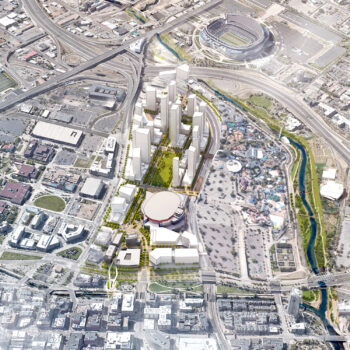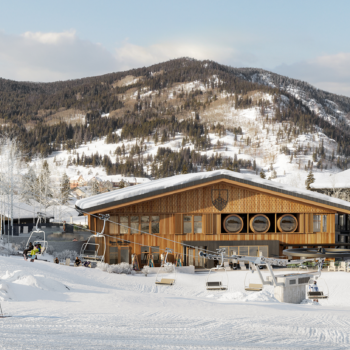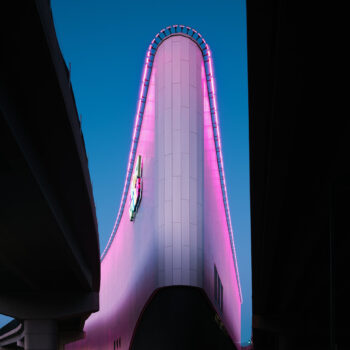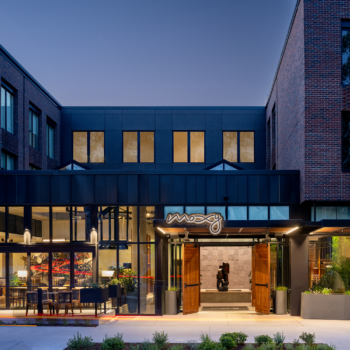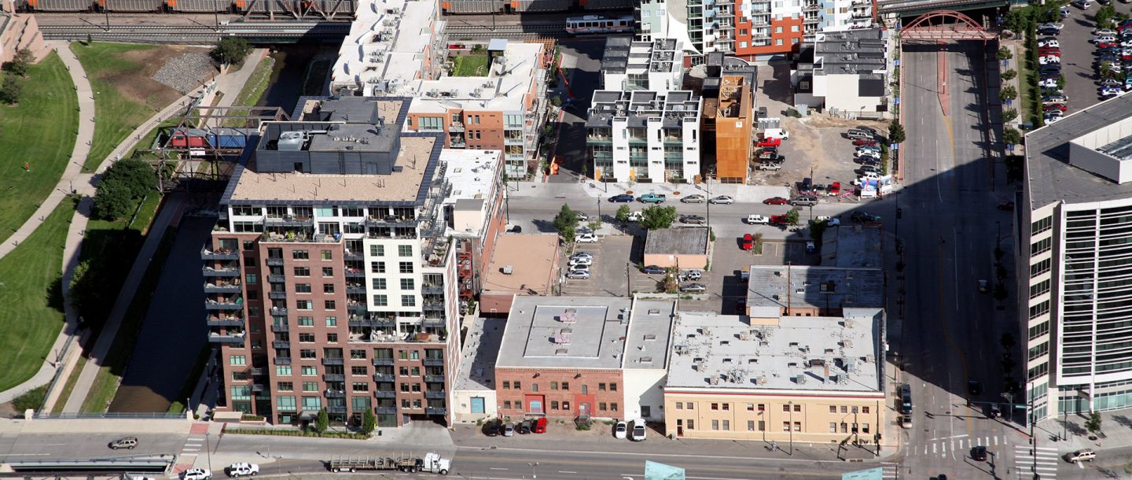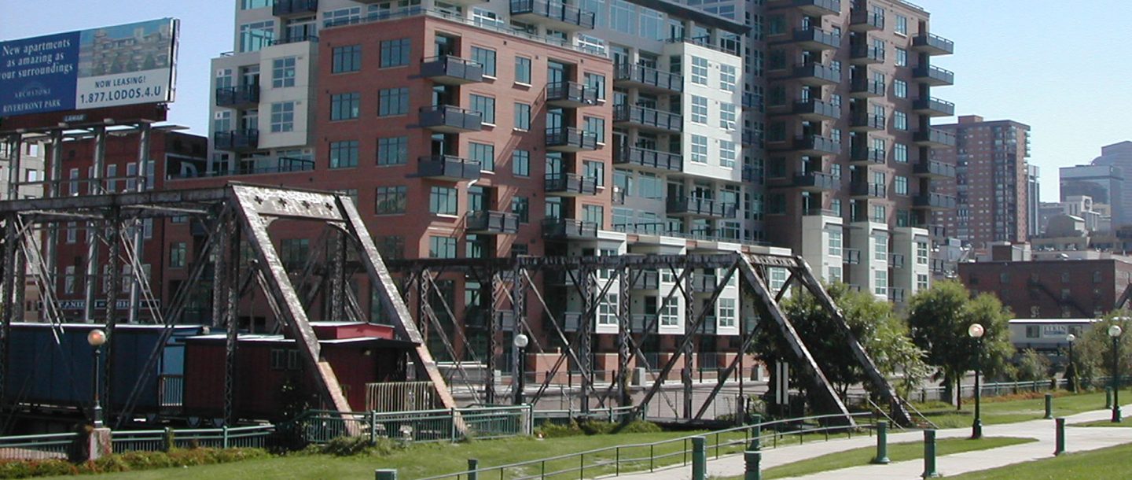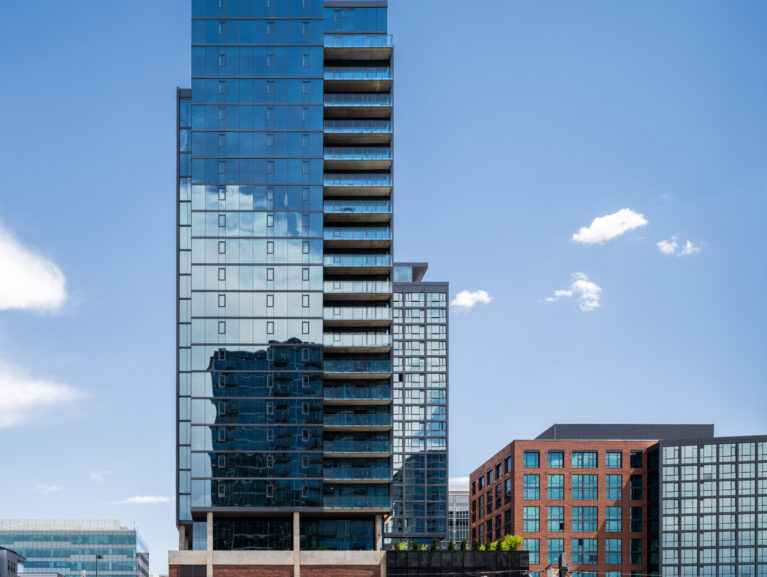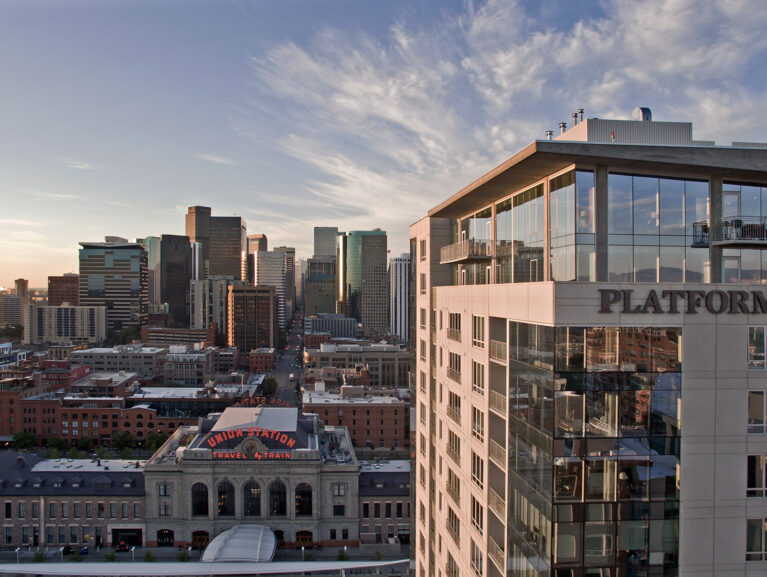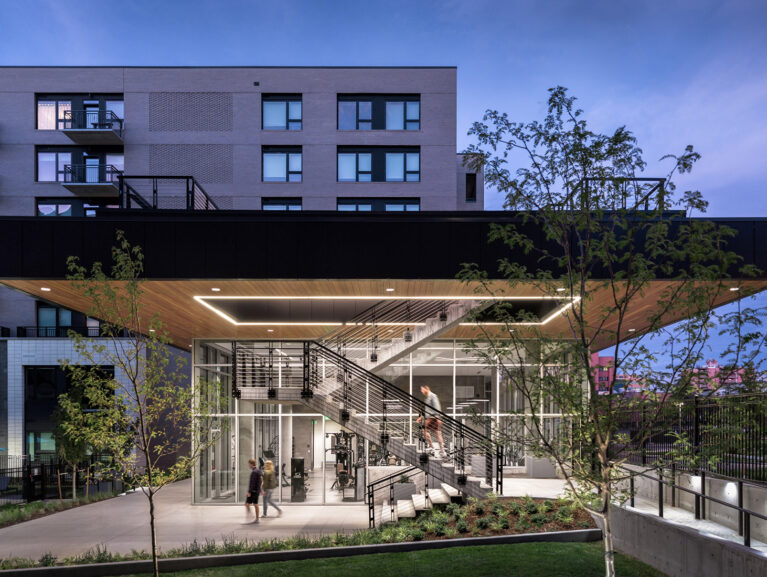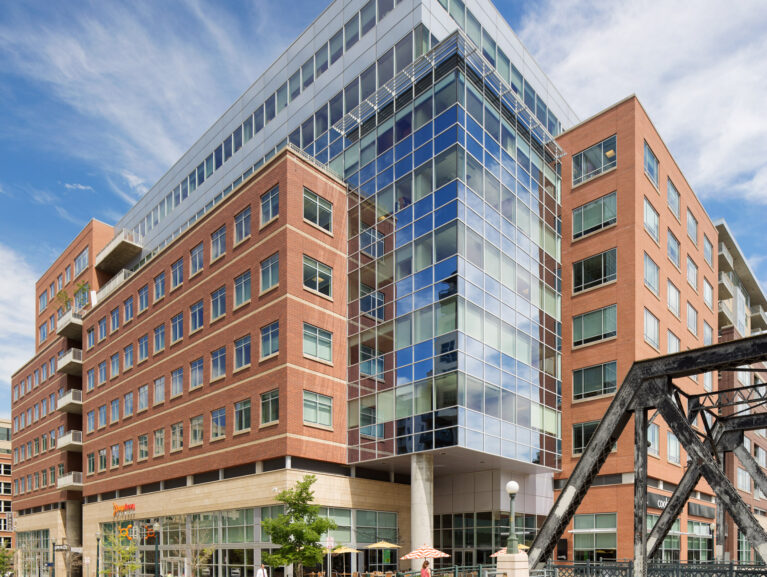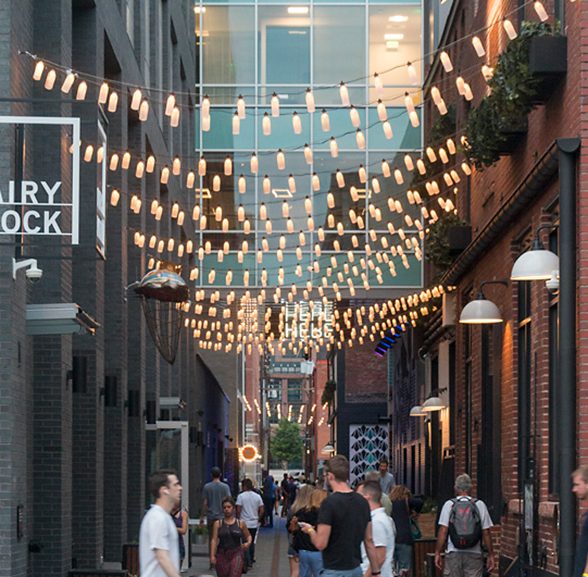Sitting directly at the edge of Denver’s iconic Lower Downtown (LoDo) neighborhood, Waterside Lofts is a 140 ft metal and masonry tower facing the river and the historic steel railroad bridge access to Central Platte Valley. Adjoining an adjacent historic brick warehouse, a 100-foot-high portion of the creekside facade is a contextual brick, glass and metal curtainwall. All elevations of Waterside are animated by horizontal and vertical fragmentation of form and materials with bays giving residents views up and down the river. This building also includes three levels of below grade parking.
- Location Denver, Colorado
- Client S-2 Partners
- Partner Architect Oz Architecture
- Markets Residential
- Type Architecture
